Foto di portici a costo elevato con un giardino in vaso
Filtra anche per:
Budget
Ordina per:Popolari oggi
61 - 80 di 174 foto
1 di 3
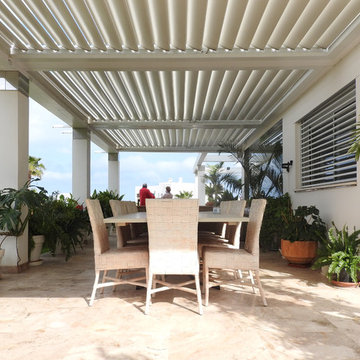
Esempio di un grande portico minimal dietro casa con un giardino in vaso, piastrelle e una pergola
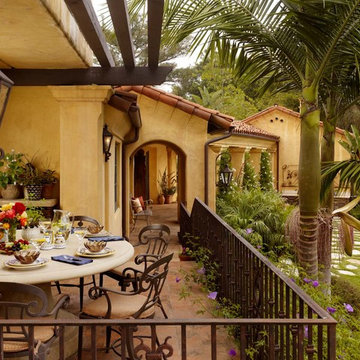
This lovely home began as a complete remodel to a 1960 era ranch home. Warm, sunny colors and traditional details fill every space. The colorful gazebo overlooks the boccii court and a golf course. Shaded by stately palms, the dining patio is surrounded by a wrought iron railing. Hand plastered walls are etched and styled to reflect historical architectural details. The wine room is located in the basement where a cistern had been.
Project designed by Susie Hersker’s Scottsdale interior design firm Design Directives. Design Directives is active in Phoenix, Paradise Valley, Cave Creek, Carefree, Sedona, and beyond.
For more about Design Directives, click here: https://susanherskerasid.com/
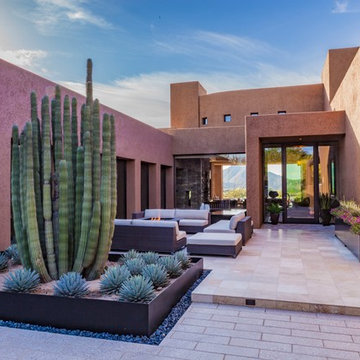
Esempio di un portico minimal davanti casa con un giardino in vaso e piastrelle
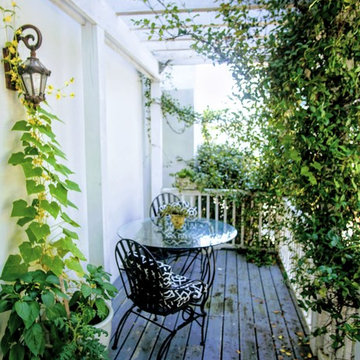
J. Frank Robbins
Idee per un grande portico country dietro casa con un giardino in vaso, lastre di cemento e un tetto a sbalzo
Idee per un grande portico country dietro casa con un giardino in vaso, lastre di cemento e un tetto a sbalzo
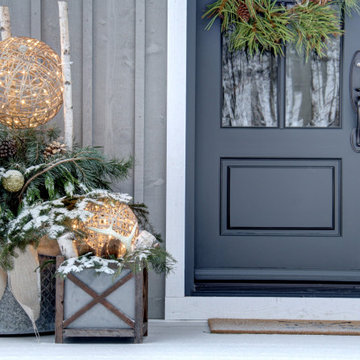
Designer Lyne Brunet
Ispirazione per un portico country di medie dimensioni e davanti casa con un giardino in vaso, pedane, un tetto a sbalzo e parapetto in legno
Ispirazione per un portico country di medie dimensioni e davanti casa con un giardino in vaso, pedane, un tetto a sbalzo e parapetto in legno
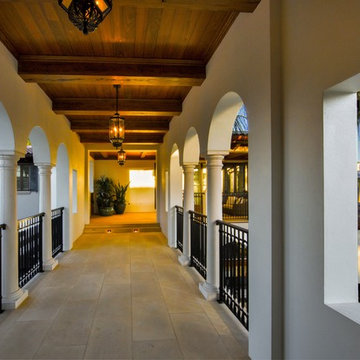
Arched second floor bridge
Idee per un ampio portico tropicale nel cortile laterale con un tetto a sbalzo e un giardino in vaso
Idee per un ampio portico tropicale nel cortile laterale con un tetto a sbalzo e un giardino in vaso
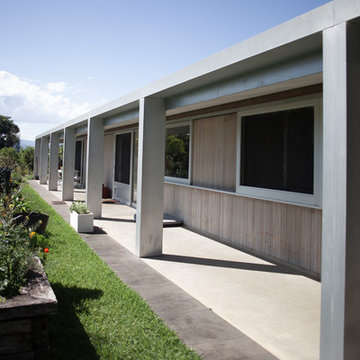
Lune de Sang is an intergenerational venture that will see the transformation of a former dairy property into a sustainably harvested forest with trees that take up to 300 years to mature.
The site is comprised of two working sheds, a family pavilion, a log cabin and the general manager's residence. The residence occupies a key position in the rural landscape and the buildings have been shifted from the cardinal axes of the site to provide surveillance of the entrance gate and to the overall site.
Given the magnitude of this venture an on-site general manager is needed to ensure operations run smoothly on a daily and long-term basis. The residence was conceived to calibrate its functions around the general manager's professional and family life. It is comprised of a combined office / dwelling and a detached shed. The office is located at the northern end of the building and offers good sightlines to the entrance and overall site.
Designed to withstand bushfires, the building's exterior is cladded with zincalume sheets and fire resistant hardwoods. The verandah is articulated by oversized columns, which accentuate the residence's presence and frame the landscape beyond. It not only serves as a viewing and surveillance platform but also contributes to moderating the sub-tropical climate and during summer months turns into a second circulation zone between rooms.
The generic gable roof allows the residence to maintain a low line in this vast setting and remains akin to the traditional architecture of the region. The shape of the roof is reflected within the interior of the residence with white plaster walls rising to meet a rich geometry of pitched planes and junctions. Windows with concealed aluminum framing create sharply defined viewports that capture the green landscape within the interior of the space. This experience is enhanced by contrasting the intensity of these framed views with a mute interior palette; comprised of concrete floors and white walls.
The general manager's residence is in some respect a reinterpretation of the traditional vernacular architecture of the area. It is humble and respectful of its surroundings. In its simple expression it longs to this notion of timelessness.
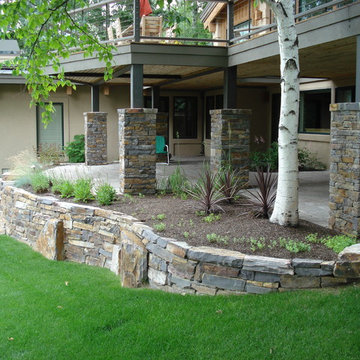
Foto di un portico tradizionale di medie dimensioni e dietro casa con pavimentazioni in pietra naturale, un giardino in vaso e un tetto a sbalzo
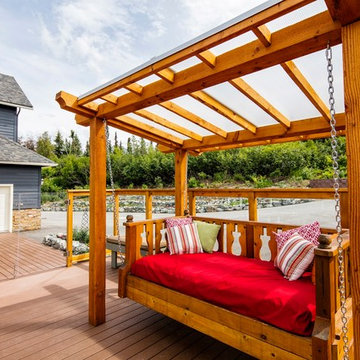
This Treeline Trex front deck incorporates a deck swing bed, glass and cedar railing, a panoramic view of Anchorage, Alaska, and an expansive greenhouse for summer plant growing.
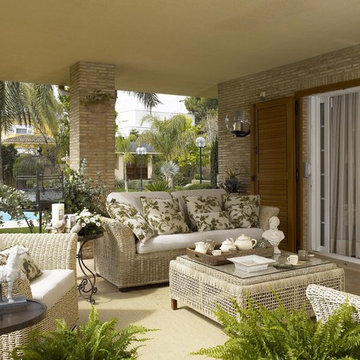
Foto di un grande portico chic nel cortile laterale con un giardino in vaso e un tetto a sbalzo
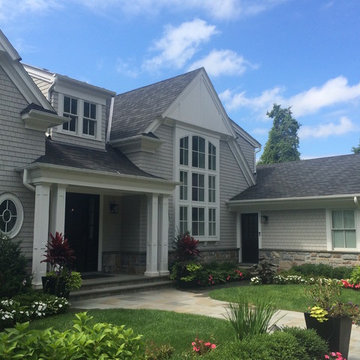
Landscape Techniques
Ispirazione per un portico classico di medie dimensioni e davanti casa con un giardino in vaso, pavimentazioni in pietra naturale e un tetto a sbalzo
Ispirazione per un portico classico di medie dimensioni e davanti casa con un giardino in vaso, pavimentazioni in pietra naturale e un tetto a sbalzo
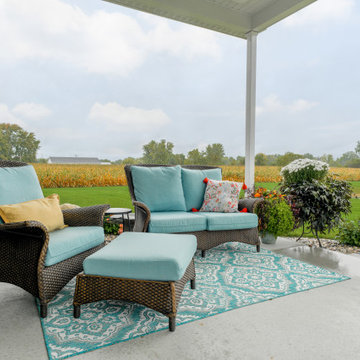
Outside of the Dining Area Double Doors sits a collection of comfortable, colorful exterior woven wicker furniture. Many seating choices for morning coffee, lunch, or the restful leaning back after the days business. A beautiful landscaped lawn is flanked by a pond and fields of corn.
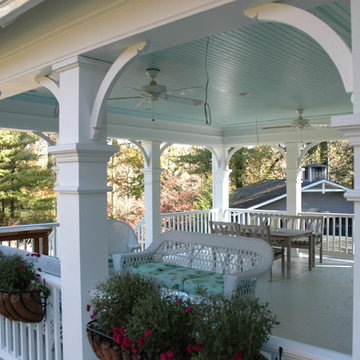
Harris Architects
Esempio di un portico classico nel cortile laterale e di medie dimensioni con pedane, un tetto a sbalzo e un giardino in vaso
Esempio di un portico classico nel cortile laterale e di medie dimensioni con pedane, un tetto a sbalzo e un giardino in vaso
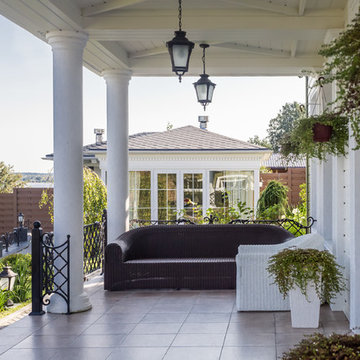
Ispirazione per un portico chic di medie dimensioni e dietro casa con pavimentazioni in pietra naturale, un tetto a sbalzo e un giardino in vaso
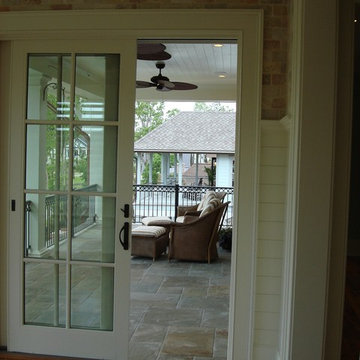
Tripp Smith
Immagine di un portico stile marino di medie dimensioni e dietro casa con un giardino in vaso, pavimentazioni in pietra naturale, un tetto a sbalzo e parapetto in metallo
Immagine di un portico stile marino di medie dimensioni e dietro casa con un giardino in vaso, pavimentazioni in pietra naturale, un tetto a sbalzo e parapetto in metallo
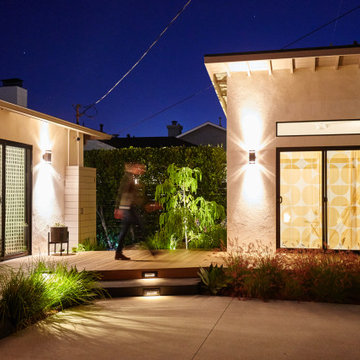
A simple ADU for an artist that quickly morphed into an outbuilding office during covid. The key to this design was creating flow from the main residence to the outbuilding and outdoor space.
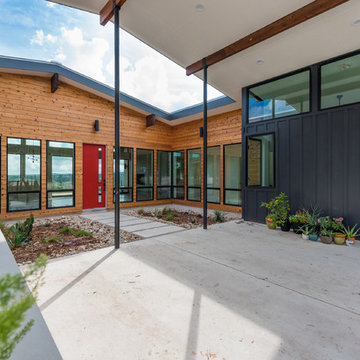
Amy Johnston Harper
Ispirazione per un portico moderno di medie dimensioni e davanti casa con un giardino in vaso, pavimentazioni in cemento e un tetto a sbalzo
Ispirazione per un portico moderno di medie dimensioni e davanti casa con un giardino in vaso, pavimentazioni in cemento e un tetto a sbalzo
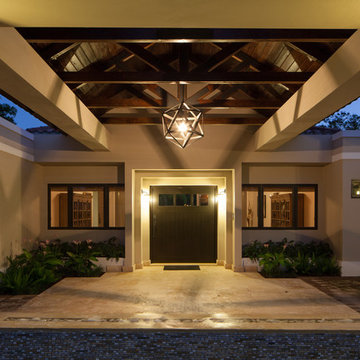
Photography by Carlos Perez Lopez © Chromatica
Immagine di un grande portico tropicale davanti casa con un tetto a sbalzo, pavimentazioni in cemento e un giardino in vaso
Immagine di un grande portico tropicale davanti casa con un tetto a sbalzo, pavimentazioni in cemento e un giardino in vaso
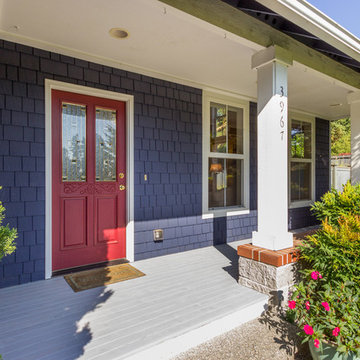
Caleb Melvin, Caleb Melvin Photography
Esempio di un grande portico chic davanti casa con un giardino in vaso, pedane e un tetto a sbalzo
Esempio di un grande portico chic davanti casa con un giardino in vaso, pedane e un tetto a sbalzo
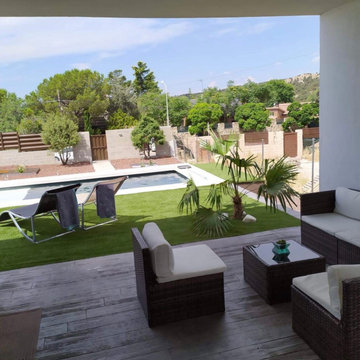
VIVIENDA MODULAR MAD 5+2 en la Sierra de Madrid.
Proyecto: tres60 arquitectura
Foto di un grande portico minimalista nel cortile laterale con un giardino in vaso, cemento stampato e una pergola
Foto di un grande portico minimalista nel cortile laterale con un giardino in vaso, cemento stampato e una pergola
Foto di portici a costo elevato con un giardino in vaso
4