Foto di portici a costo elevato con pedane
Filtra anche per:
Budget
Ordina per:Popolari oggi
21 - 40 di 2.417 foto
1 di 3
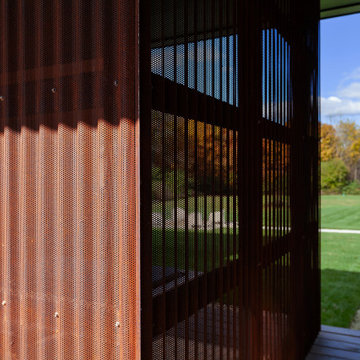
Entry porch screenwall shields hot tub area and back yard + workshop - Architect: HAUS | Architecture For Modern Lifestyles - Builder: WERK | Building Modern - Photo: HAUS
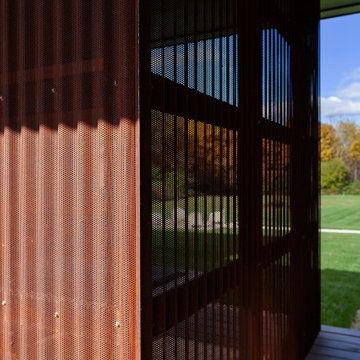
Entry porch screenwall shields hot tub area and back yard + workshop - Architect: HAUS | Architecture For Modern Lifestyles - Builder: WERK | Building Modern - Photo: HAUS
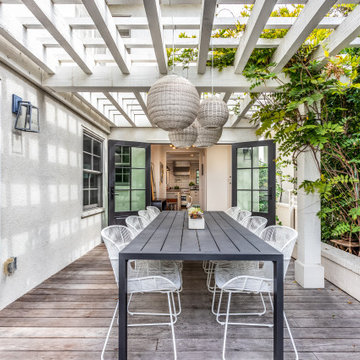
Light-flooded and airy patio adjacent to the kitchen. really carries the urban farmhouse feel outside!
Ispirazione per un portico country di medie dimensioni e dietro casa con pedane e una pergola
Ispirazione per un portico country di medie dimensioni e dietro casa con pedane e una pergola
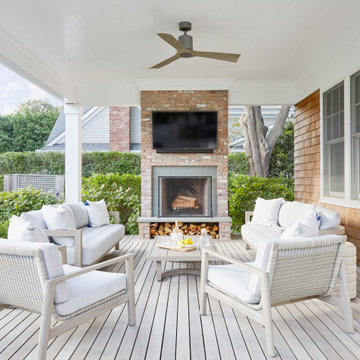
Interior Design, Custom Furniture Design & Art Curation by Chango & Co.
Esempio di un portico stile marino di medie dimensioni e dietro casa con un caminetto, pedane e un tetto a sbalzo
Esempio di un portico stile marino di medie dimensioni e dietro casa con un caminetto, pedane e un tetto a sbalzo
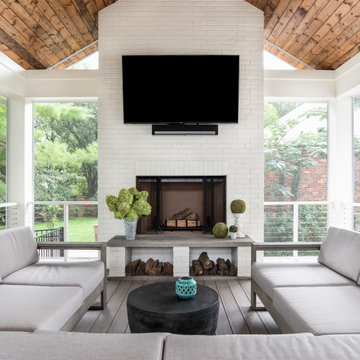
Foto di un grande portico classico dietro casa con un caminetto, pedane e un tetto a sbalzo
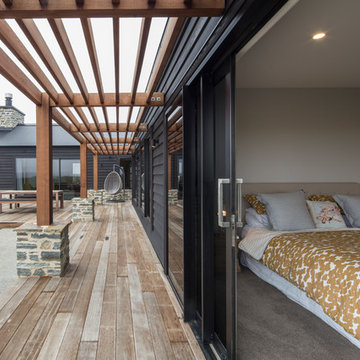
Photo credit: Graham Warman Photography
Foto di un grande portico minimal dietro casa con pedane e una pergola
Foto di un grande portico minimal dietro casa con pedane e una pergola
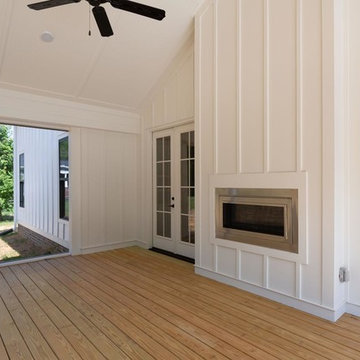
Dwight Myers Real Estate Photography
Foto di un grande portico country dietro casa con un portico chiuso, pedane e un tetto a sbalzo
Foto di un grande portico country dietro casa con un portico chiuso, pedane e un tetto a sbalzo
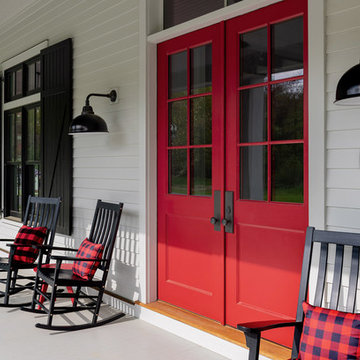
Front porch with rocking chairs and a red door.
Photographer: Rob Karosis
Ispirazione per un grande portico country davanti casa con pedane e un tetto a sbalzo
Ispirazione per un grande portico country davanti casa con pedane e un tetto a sbalzo
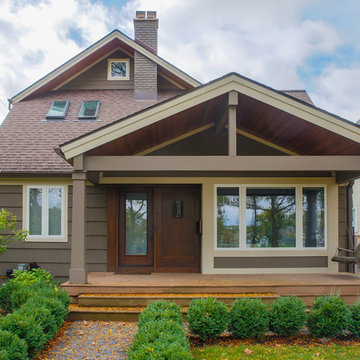
Immagine di un portico classico di medie dimensioni e davanti casa con pedane e un tetto a sbalzo

Eric Roth Photography
Esempio di un grande portico country davanti casa con un giardino in vaso, pedane e un tetto a sbalzo
Esempio di un grande portico country davanti casa con un giardino in vaso, pedane e un tetto a sbalzo
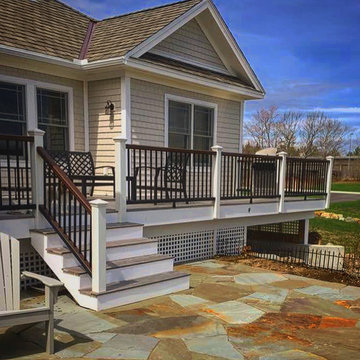
Back porch with stairs leading to irregular blue stone patio
Foto di un portico design dietro casa e di medie dimensioni con pedane
Foto di un portico design dietro casa e di medie dimensioni con pedane
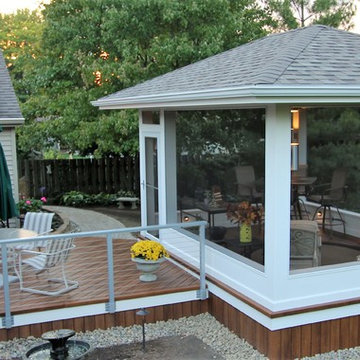
Ispirazione per un portico minimal di medie dimensioni e dietro casa con un portico chiuso, pedane e un tetto a sbalzo
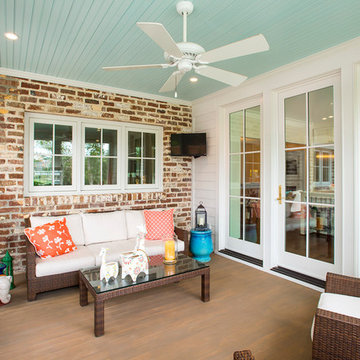
Photography: Jason Stemple
Immagine di un piccolo portico classico dietro casa con un portico chiuso, pedane e un tetto a sbalzo
Immagine di un piccolo portico classico dietro casa con un portico chiuso, pedane e un tetto a sbalzo
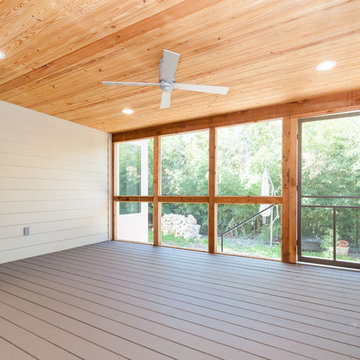
Amy Johnston Harper
Foto di un portico chic di medie dimensioni e dietro casa con un portico chiuso, pedane e un tetto a sbalzo
Foto di un portico chic di medie dimensioni e dietro casa con un portico chiuso, pedane e un tetto a sbalzo
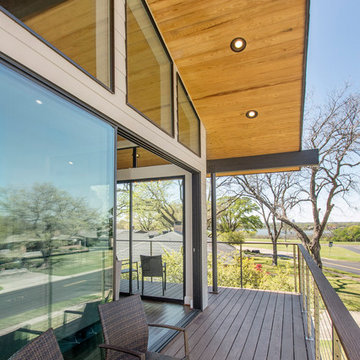
This one story home was transformed into a mid-century modern masterpiece with the addition of a second floor. Its expansive wrap around deck showcases the view of White Rock Lake and the Dallas Skyline and giving this growing family the space it needed to stay in their beloved home. We renovated the downstairs with modifications to the kitchen, pantry, and laundry space, we added a home office and upstairs, a large loft space is flanked by a powder room, playroom, 2 bedrooms and a jack and jill bath. Architecture by h design| Interior Design by Hatfield Builders & Remodelers| Photography by Versatile Imaging
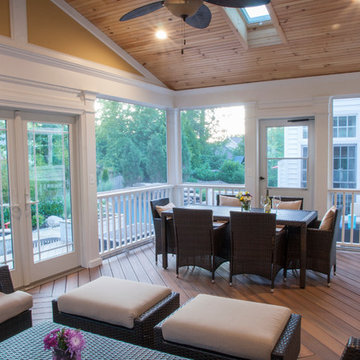
The custom designed composite Fiberon Ipe deck & porch area creates an upper level entertaining area, with wide closed riser steps, leading to the natural travertine patio and pool.
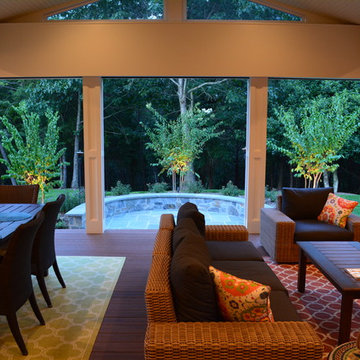
Outdoor living space; screened porch
Foto di un portico chic di medie dimensioni e dietro casa con un portico chiuso, pedane e un tetto a sbalzo
Foto di un portico chic di medie dimensioni e dietro casa con un portico chiuso, pedane e un tetto a sbalzo
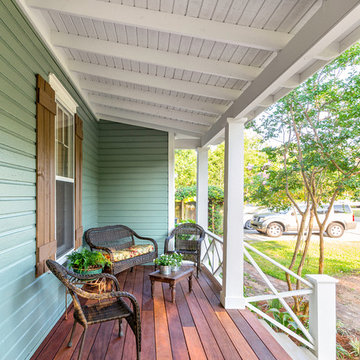
Greg Reigler
Idee per un grande portico classico davanti casa con pedane e un tetto a sbalzo
Idee per un grande portico classico davanti casa con pedane e un tetto a sbalzo
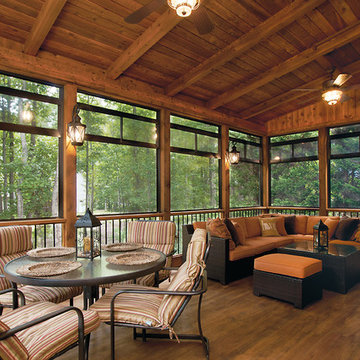
© 2014 Jan Stittleburg for Atlanta Decking & Fence.
Immagine di un grande portico chic dietro casa con un portico chiuso, pedane e un tetto a sbalzo
Immagine di un grande portico chic dietro casa con un portico chiuso, pedane e un tetto a sbalzo
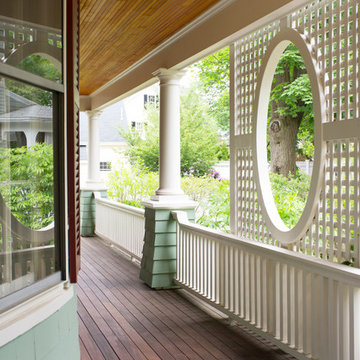
Situated in a neighborhood of grand Victorians, this shingled Foursquare home seemed like a bit of a wallflower with its plain façade. The homeowner came to Cummings Architects hoping for a design that would add some character and make the house feel more a part of the neighborhood.
The answer was an expansive porch that runs along the front façade and down the length of one side, providing a beautiful new entrance, lots of outdoor living space, and more than enough charm to transform the home’s entire personality. Designed to coordinate seamlessly with the streetscape, the porch includes many custom details including perfectly proportioned double columns positioned on handmade piers of tiered shingles, mahogany decking, and a fir beaded ceiling laid in a pattern designed specifically to complement the covered porch layout. Custom designed and built handrails bridge the gap between the supporting piers, adding a subtle sense of shape and movement to the wrap around style.
Other details like the crown molding integrate beautifully with the architectural style of the home, making the porch look like it’s always been there. No longer the wallflower, this house is now a lovely beauty that looks right at home among its majestic neighbors.
Photo by Eric Roth
Foto di portici a costo elevato con pedane
2