Foto di portici a costo elevato con con illuminazione
Filtra anche per:
Budget
Ordina per:Popolari oggi
41 - 60 di 105 foto
1 di 3
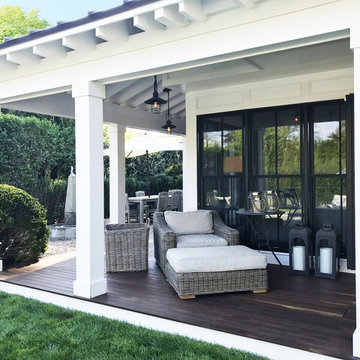
Ispirazione per un portico contemporaneo di medie dimensioni e dietro casa con pedane, un tetto a sbalzo e con illuminazione
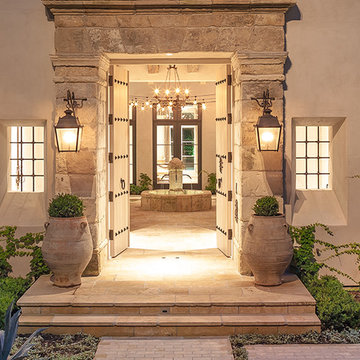
Ispirazione per un ampio portico rustico davanti casa con pavimentazioni in pietra naturale e con illuminazione

Covered patio.
Image by Stephen Brousseau
Idee per un piccolo portico industriale dietro casa con lastre di cemento, un tetto a sbalzo e con illuminazione
Idee per un piccolo portico industriale dietro casa con lastre di cemento, un tetto a sbalzo e con illuminazione
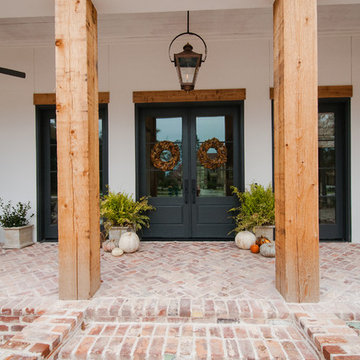
Immagine di un grande portico classico davanti casa con pavimentazioni in mattoni, un tetto a sbalzo e con illuminazione
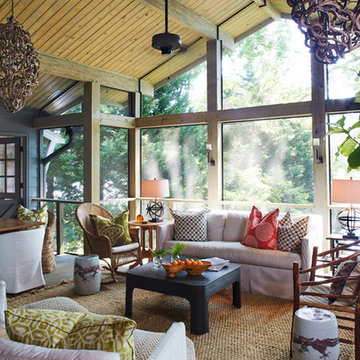
Screened porch living area looking to the lake.
Image by Jean Allsopp Photography.
Idee per un grande portico costiero dietro casa con pedane, un tetto a sbalzo e con illuminazione
Idee per un grande portico costiero dietro casa con pedane, un tetto a sbalzo e con illuminazione
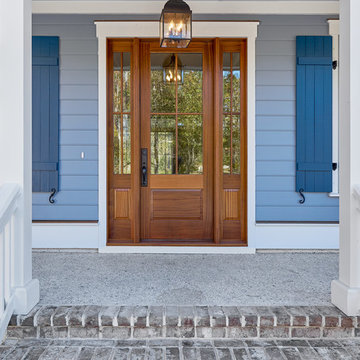
Southern entry for a low country cottage. Savannah brick steps, tabby porch floor, mahogany front door with dual sidelights, working wooden shutters and white columns. Beautiful and just a hint of the detail inside.
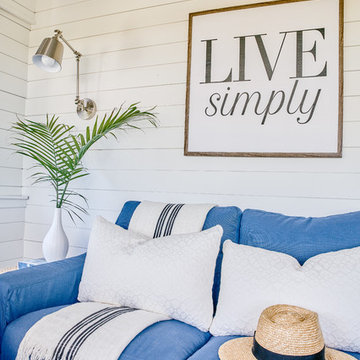
Andrea Pietrangeli http://andrea.media/
Immagine di un piccolo portico stile marino davanti casa con un tetto a sbalzo e con illuminazione
Immagine di un piccolo portico stile marino davanti casa con un tetto a sbalzo e con illuminazione
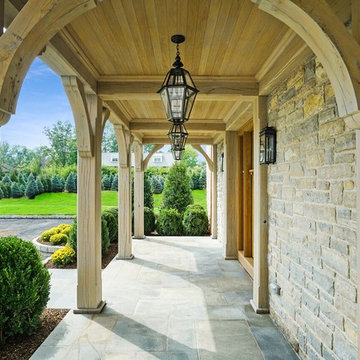
Stunning new construction in the heart of Purchase. Located in a private community, this home sits on an expansive 2.34 acres. Designed and built by renowned architect Mark Finlay and Georgio Custom Builders, this 5 bedroom, 5.5 bath colonial consists of open floor plans, 10 ft ceilings, light stained hardwood floors, and sophisticated finishes.The first floor master suite includes WICs, spa-like master bathroom, and french doors leading to a bluestone patio. Chef's custom built EIK has a large island w/ quartzite countertops, double oven, & bay window w/ scenic views. Floor to ceiling glass windows form a circular dining room that flows into a grand great room w/ custom built-ins, floor to ceiling stone fireplace, and a wood beam ceiling. Other keys features include a living room w/ gas fireplace, full finished basement, first-floor laundry, and built-in BBQ w/ blue stone patio. Extensively landscaped with picturesque views and a wonderful koi pond make this the ideal place to call home. Currently for sale.
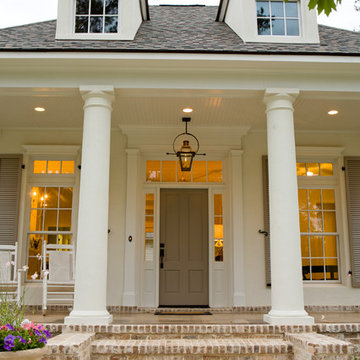
Tuscan Columns & Brick Porch
Esempio di un grande portico tradizionale davanti casa con pavimentazioni in mattoni, un tetto a sbalzo e con illuminazione
Esempio di un grande portico tradizionale davanti casa con pavimentazioni in mattoni, un tetto a sbalzo e con illuminazione
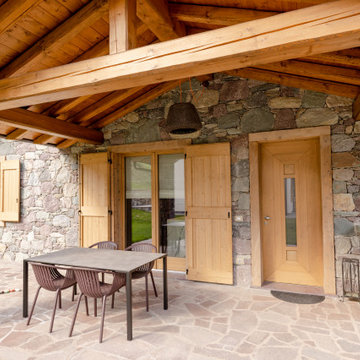
Il portico della casa si trova sul fronte della stessa, è ben illuminato dalla lampada a sospensione ed è composto da un tavolo da esterno con poltroncine
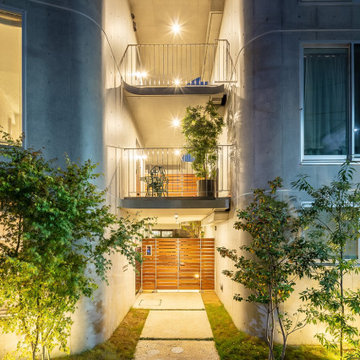
Esempio di un portico minimalista di medie dimensioni e davanti casa con con illuminazione e pavimentazioni in cemento
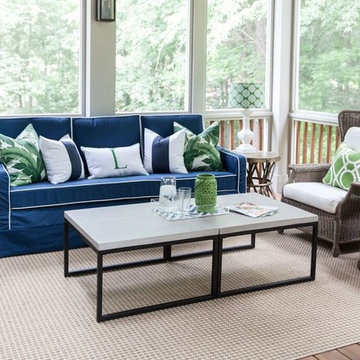
Custom Screen Porch Design and Furnishings selected by New South Home
Idee per un grande portico classico dietro casa con pedane, un tetto a sbalzo e con illuminazione
Idee per un grande portico classico dietro casa con pedane, un tetto a sbalzo e con illuminazione
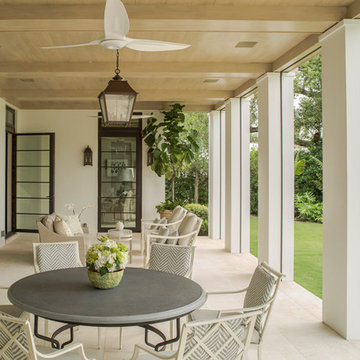
Extensive porches, gardens and a swimming pool/terrace play to the temperate climate. The second floor is designed as a single wing, where each bedroom opens out to a porch that spans the rear facade, which faces the pool and a broad lawn that slopes down toward a lake.
Photo by Erik Kvalsvik
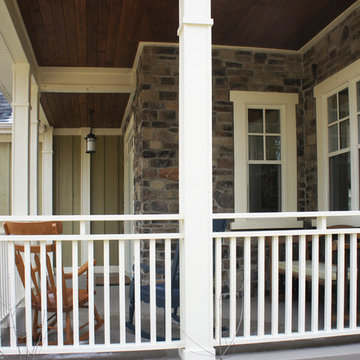
The craftsman porch has solid stained columns, banister and railings. To meet building code the railings had to be much higher than original style wood railings so a cutout detail was created to make sure there was still a nice view of the property. The concrete base of the porch was stained a solid color to elevate the look of the concrete.
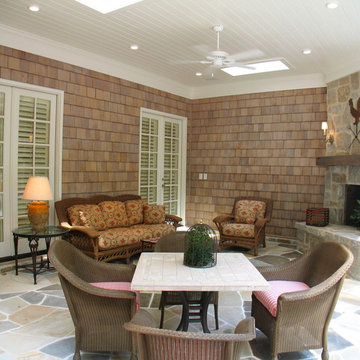
Covered Rear Porch provides space for relaxation, conversation and dining warmed by a cozy stone fireplace and the texture of wooden shake siding. Photo Credit: Greg Mix 2011
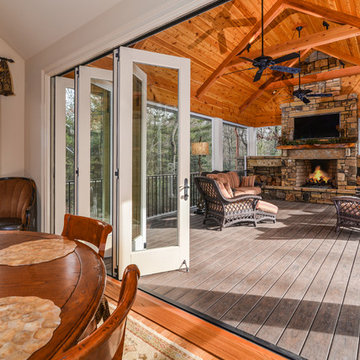
Photo credit: Ryan Theede
Idee per un grande portico stile rurale dietro casa con pedane, un tetto a sbalzo e con illuminazione
Idee per un grande portico stile rurale dietro casa con pedane, un tetto a sbalzo e con illuminazione
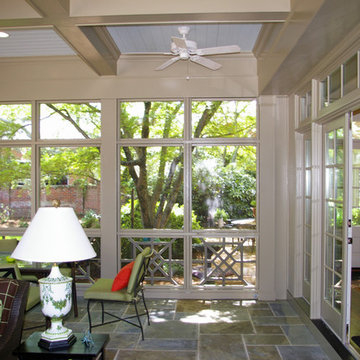
Houghland Architecture, Inc.
Foto di un grande portico tradizionale dietro casa con con illuminazione
Foto di un grande portico tradizionale dietro casa con con illuminazione
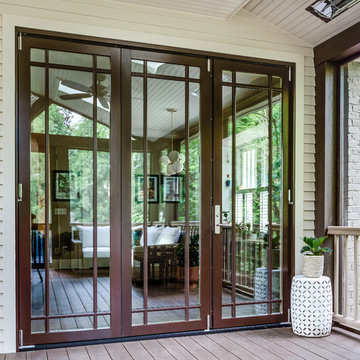
Leslie Brown - Visible Style
Ispirazione per un grande portico tradizionale dietro casa con un tetto a sbalzo e con illuminazione
Ispirazione per un grande portico tradizionale dietro casa con un tetto a sbalzo e con illuminazione
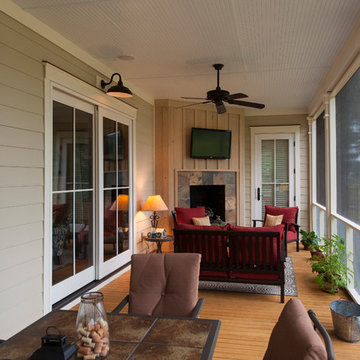
Enjoy the best part of living in the South with this great screened porch! Room for family dining, entertaining and just relaxing, this screened porch lets you enjoy the outdoors with any "unwelcome" guests.
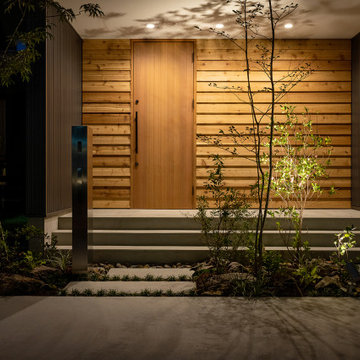
アッパーライトによって軒下に映し出された庭木の影が幻想的な夜のアプローチ空間を作り出します。また、軒下に設置されたライティングによって、鎧張りに張られたレッドシダーの外壁に陰影が生まれ、一層、立体感のある玄関となりました。
Idee per un piccolo portico nordico davanti casa con con illuminazione e pavimentazioni in cemento
Idee per un piccolo portico nordico davanti casa con con illuminazione e pavimentazioni in cemento
Foto di portici a costo elevato con con illuminazione
3