Foto di portici a costo elevato beige
Filtra anche per:
Budget
Ordina per:Popolari oggi
81 - 100 di 223 foto
1 di 3
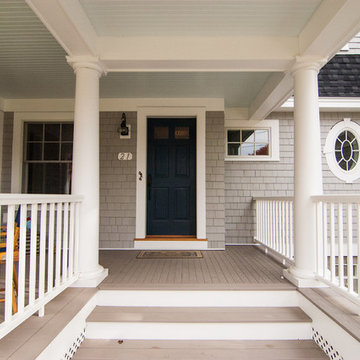
Kelley Raffaele
Idee per un portico chic di medie dimensioni e davanti casa con un tetto a sbalzo
Idee per un portico chic di medie dimensioni e davanti casa con un tetto a sbalzo
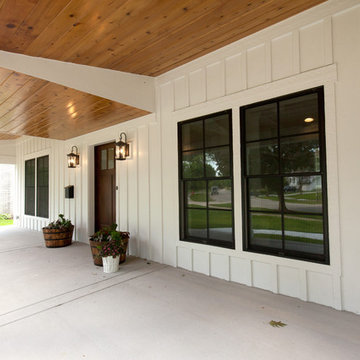
This stunning front porch with a stained cedar ceiling and beautiful wood front door brings warmth to the space.
Architect: Meyer Design
Photos: Jody Kmetz
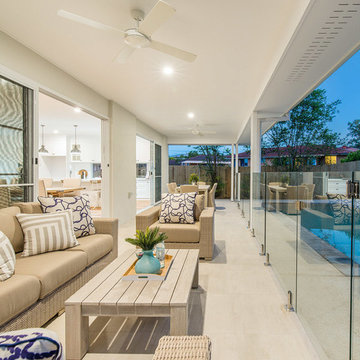
This home was built as an investment project for some valued clients who wanted to create a traditional looking home with contemporary design touches that would suit a family today. Built in an inner Brisbane city suburb, this home needed to appeal to a discerning market who require quality finishes and a thoughtful floor plan.
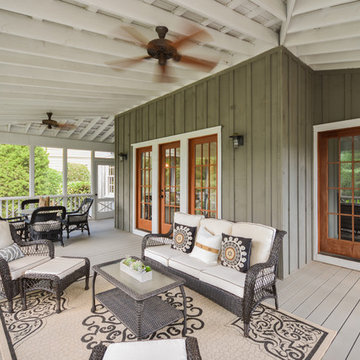
Screened Porch at Model Home
Esempio di un grande portico classico dietro casa con un portico chiuso, pedane e un tetto a sbalzo
Esempio di un grande portico classico dietro casa con un portico chiuso, pedane e un tetto a sbalzo
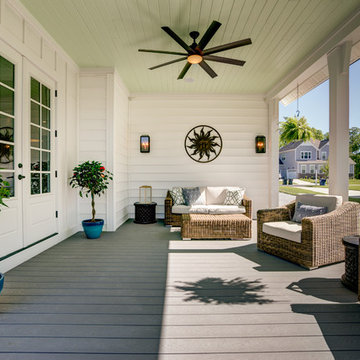
The Potomac's covered porch can handle anything that you throw at it. Composite tongue and groove flooring as well as a painted tongue and groove ceiling provide for a fun atmosphere!
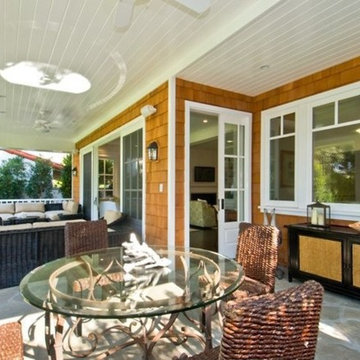
The Family Room and Sunroom and Kitchen are connected to the outdoor living area. Great transition to the outside!
Esempio di un grande portico classico dietro casa con pavimentazioni in pietra naturale, un tetto a sbalzo e un portico chiuso
Esempio di un grande portico classico dietro casa con pavimentazioni in pietra naturale, un tetto a sbalzo e un portico chiuso
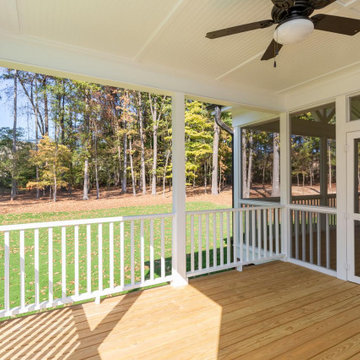
Dwight Myers Real Estate Photography
Idee per un portico classico di medie dimensioni e dietro casa con pedane
Idee per un portico classico di medie dimensioni e dietro casa con pedane
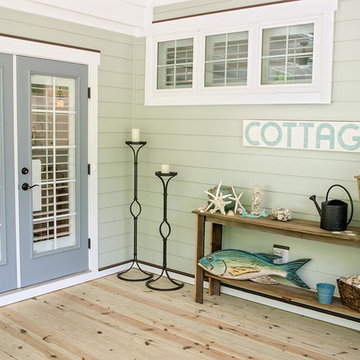
Mark Ballard
Idee per un piccolo portico american style nel cortile laterale con un portico chiuso e un tetto a sbalzo
Idee per un piccolo portico american style nel cortile laterale con un portico chiuso e un tetto a sbalzo
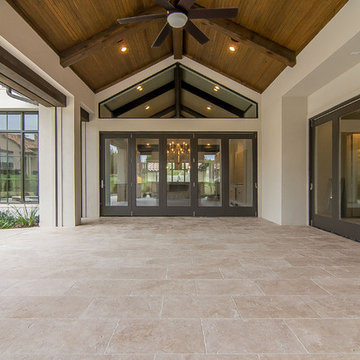
Rear Porch
Ispirazione per un grande portico mediterraneo dietro casa con un portico chiuso, pavimentazioni in pietra naturale e un tetto a sbalzo
Ispirazione per un grande portico mediterraneo dietro casa con un portico chiuso, pavimentazioni in pietra naturale e un tetto a sbalzo
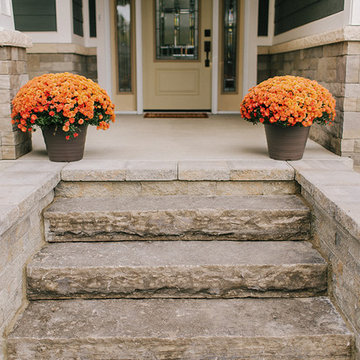
Formal front entrance with natural stone steps, surrounded by raised planter beds.
Idee per un portico classico di medie dimensioni e davanti casa con un giardino in vaso e pavimentazioni in pietra naturale
Idee per un portico classico di medie dimensioni e davanti casa con un giardino in vaso e pavimentazioni in pietra naturale
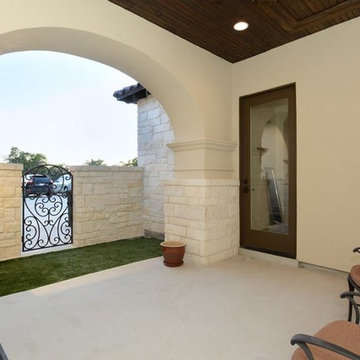
house designed by OSCAR E FLORES DESIGN STUDIO
in San Antonio, texas
Ispirazione per un grande portico mediterraneo davanti casa con lastre di cemento e un tetto a sbalzo
Ispirazione per un grande portico mediterraneo davanti casa con lastre di cemento e un tetto a sbalzo
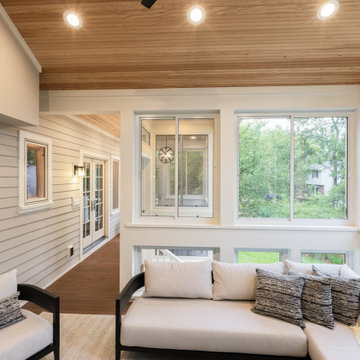
This raised screened porch addition is nestled among the large trees in the surrounding yard give the space a tree-house feel. Design and build is by Meadowlark Design+Build in Ann Arbor, MI. Photography by Sean Carter, Ann Arbor, MI.
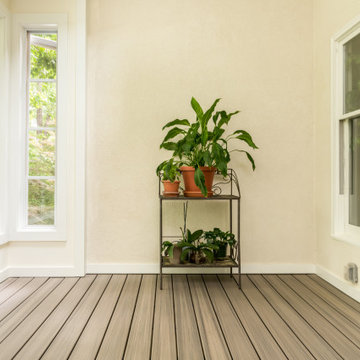
Our clients imagined a space where they could enjoy the outdoors without bugs/weather conditions. The SunSpace window system are vinyl windows that fold down and collapse on themselves to create a screened in porch. We installed screen material under the low maintenance, composite Trex deck to keep bugs out. They wanted a space that felt like an extension of their home. This is a true friendship porch where everyone is welcome including their kitty cats. https://sunspacesunrooms.com/weathermaster-vertical-four-track-windows
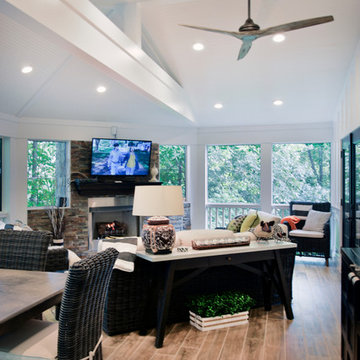
Stunning Outdoor Remodel in the heart of Kingstown, Alexandria, VA 22310.
Michael Nash Design Build & Homes created a new stunning screen porch with dramatic color tones, a rustic country style furniture setting, a new fireplace, and entertainment space for large sporting event or family gatherings.
The old window from the dining room was converted into French doors to allow better flow in and out of home. Wood looking porcelain tile compliments the stone wall of the fireplace. A double stacked fireplace was installed with a ventless stainless unit inside of screen porch and wood burning fireplace just below in the stoned patio area. A big screen TV was mounted over the mantel.
Beaded panel ceiling covered the tall cathedral ceiling, lots of lights, craftsman style ceiling fan and hanging lights complimenting the wicked furniture has set this screen porch area above any project in its class.
Just outside of the screen area is the Trex covered deck with a pergola given them a grilling and outdoor seating space. Through a set of wrapped around staircase the upper deck now is connected with the magnificent Lower patio area. All covered in flagstone and stone retaining wall, shows the outdoor entertaining option in the lower level just outside of the basement French doors. Hanging out in this relaxing porch the family and friends enjoy the stunning view of their wooded backyard.
The ambiance of this screen porch area is just stunning.
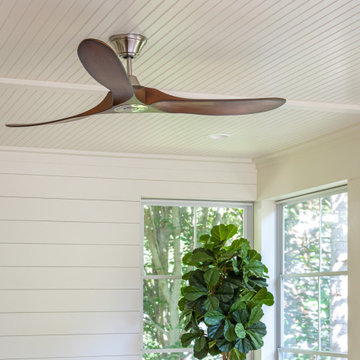
Open deck replaced with a 14' X 29' beautiful screened in, year round functional, porch. EZE Breeze window system installed, allowing for protection or air flow, depending on the weather. Coretec luxury vinyl flooring was chosen in the versatile shade of Manilla Oak. An additional 10' X 16' outside area deck was built for grilling and further seating.
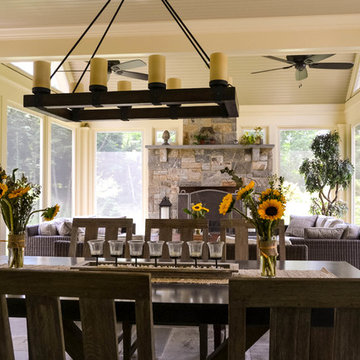
New screened porch addition with fireplace
Foto di un portico chic di medie dimensioni
Foto di un portico chic di medie dimensioni
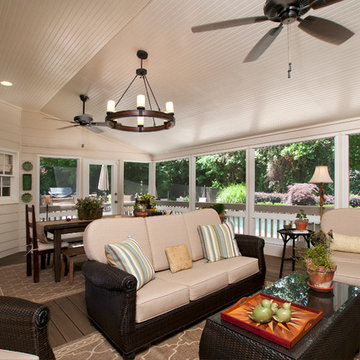
A rustic chic screen porch added incredibly living space to this home is East Cobb. Come inside and see how this upscale porch offers comfort, style and much more family space.
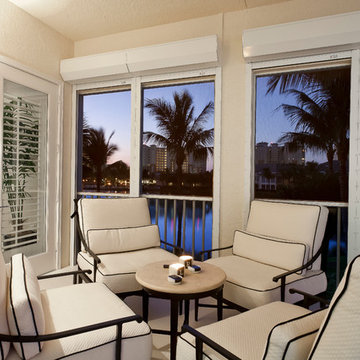
Foto di un piccolo portico minimal dietro casa con un focolare, piastrelle e un tetto a sbalzo
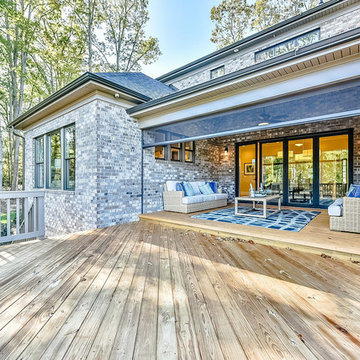
Immagine di un grande portico chic dietro casa con un portico chiuso, pedane e un tetto a sbalzo
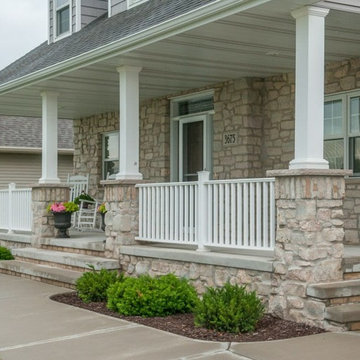
This beautiful craftsman style front porch highlights the Quarry Mill's Bellevue real thin stone veneer. Bellevue stone’s light color ranges including white, tan, and bands of blue and red will add a balanced look to your natural stone veneer project. With random shaped edges and various sizes in the Bellevue stones, this stone is perfect for designing unique patterns on accent walls, fireplace surrounds, and backsplashes. Bellevue’s various stone shapes and sizes still allow for a balanced look of squared and random edges. Other projects like door trim and wrapping landscaping .elements with the stone are easy to plan with Bellevue’s various sizes. Bellevue’s whites, tans, and other minor color bands produce a natural look that will catch the eyes of passers-by and guests.
Foto di portici a costo elevato beige
5