6.091 Foto di porte d'ingresso
Filtra anche per:
Budget
Ordina per:Popolari oggi
161 - 180 di 6.091 foto
1 di 3
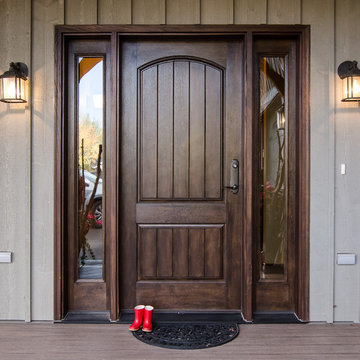
Esempio di una porta d'ingresso tradizionale di medie dimensioni con una porta a due ante e una porta in legno bruno
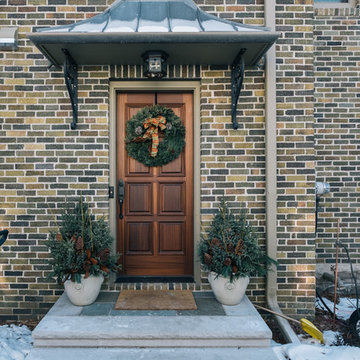
Ispirazione per una piccola porta d'ingresso tradizionale con pareti multicolore, pavimento in cemento, una porta singola e una porta in legno scuro
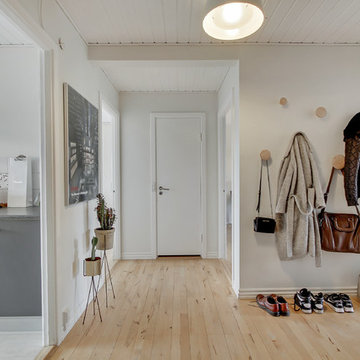
Esempio di una porta d'ingresso nordica di medie dimensioni con pareti bianche, parquet chiaro, una porta singola e una porta bianca
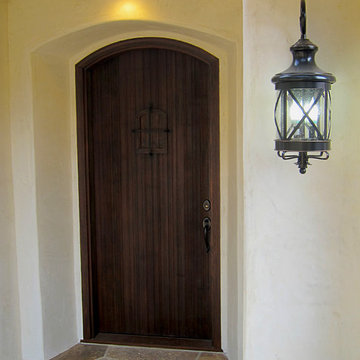
Design Consultant Jeff Doubét is the author of Creating Spanish Style Homes: Before & After – Techniques – Designs – Insights. The 240 page “Design Consultation in a Book” is now available. Please visit SantaBarbaraHomeDesigner.com for more info.
Jeff Doubét specializes in Santa Barbara style home and landscape designs. To learn more info about the variety of custom design services I offer, please visit SantaBarbaraHomeDesigner.com
Jeff Doubét is the Founder of Santa Barbara Home Design - a design studio based in Santa Barbara, California USA.
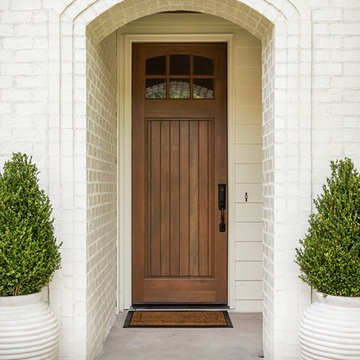
Tommy Daspit is an Architectural, Commercial, Real Estate, and Google Maps Business View Trusted photographer in Birmingham, Alabama. Tommy provides the best in commercial photography in the southeastern United States (Alabama, Georgia, North Carolina, South Carolina, Florida, Mississippi, Louisiana, and Tennessee).
View more of his work on his homepage: http://tommmydaspit.com
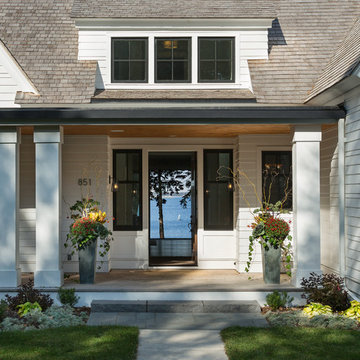
Corey Gaffer Photography
Ispirazione per una porta d'ingresso minimalista di medie dimensioni con una porta singola e una porta in legno scuro
Ispirazione per una porta d'ingresso minimalista di medie dimensioni con una porta singola e una porta in legno scuro
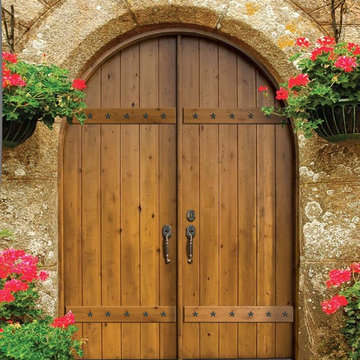
Mahogany
The mahogany Portobello and Legacy Series is a stunning
design series of traditional, exquisite doors. Mahogany is a
red-brown hardwood used primarily for only the highest grade
of wood doors. Mahogany will vary from rich golden to deep
red-brown colors and has a beautiful finish when stained and
sealed.
Knotty Alder
The knotty alder EstanciaR
Series is a charming rustic design
series of beautiful and desirable doors. Knotty alder is an
American hardwood, growing in the west from California to
northern Alaska. Knotty alder offers a beautiful “closed pore”
grain and has a beautiful finish when stained and sealed.
FSC & SFI Chain-Of-Custody Certified
FSC Forest Stewardship Council
SFI Sustainable Forestry Initiative
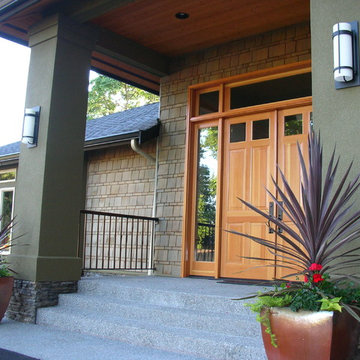
Entry doors
Idee per una porta d'ingresso di medie dimensioni con pareti verdi, pavimento in cemento, una porta a due ante e una porta in legno bruno
Idee per una porta d'ingresso di medie dimensioni con pareti verdi, pavimento in cemento, una porta a due ante e una porta in legno bruno
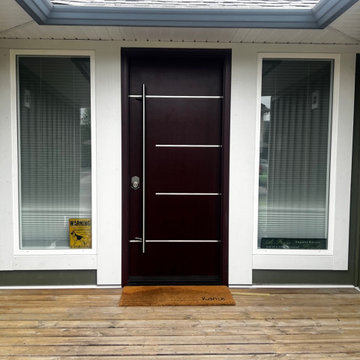
The stainless steel inlay on this mahogany entry door give it a unique and modern design!
Another beautiful door from Westeck!
Immagine di una porta d'ingresso minimalista di medie dimensioni con pareti verdi, una porta singola, una porta in legno scuro e pavimento marrone
Immagine di una porta d'ingresso minimalista di medie dimensioni con pareti verdi, una porta singola, una porta in legno scuro e pavimento marrone
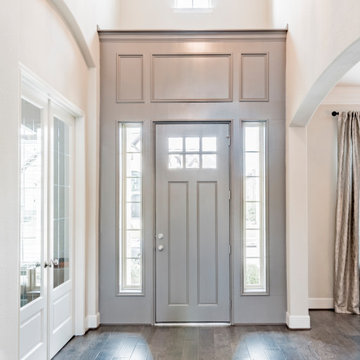
Esempio di una grande porta d'ingresso tradizionale con pareti beige, parquet scuro, una porta singola, una porta grigia e pavimento marrone
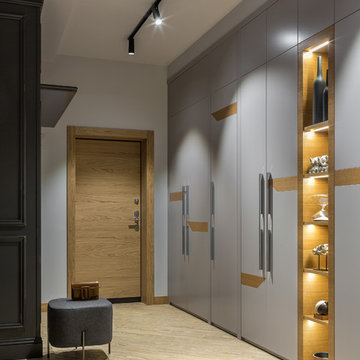
Большой вместительный шкаф, выполненный по авторским эскизам архитектора проекта, дает возможность хозяину квартиры не заботиться о хранении вещей - все от мелочей до сезонной одежды здесь. Вставки из натурального шпона и интегрированный стеллаж с подсветкой создают ритм и разряжают монотонность глухих фасадов шкафа.
-
Архитектор: Егоров Кирилл
Текстиль: Егорова Екатерина
Фотограф: Спиридонов Роман
Стилист: Шимкевич Евгения
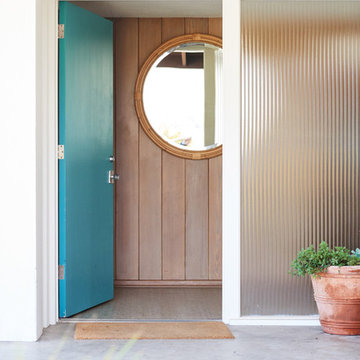
1950's mid-century modern beach house built by architect Richard Leitch in Carpinteria, California. Leitch built two one-story adjacent homes on the property which made for the perfect space to share seaside with family. In 2016, Emily restored the homes with a goal of melding past and present. Emily kept the beloved simple mid-century atmosphere while enhancing it with interiors that were beachy and fun yet durable and practical. The project also required complete re-landscaping by adding a variety of beautiful grasses and drought tolerant plants, extensive decking, fire pits, and repaving the driveway with cement and brick.
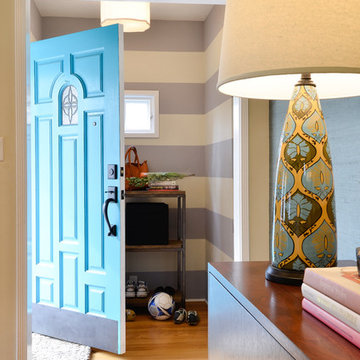
Immagine di una piccola porta d'ingresso chic con parquet chiaro, una porta singola, una porta blu, pareti grigie e pavimento marrone

The beautiful, old barn on this Topsfield estate was at risk of being demolished. Before approaching Mathew Cummings, the homeowner had met with several architects about the structure, and they had all told her that it needed to be torn down. Thankfully, for the sake of the barn and the owner, Cummings Architects has a long and distinguished history of preserving some of the oldest timber framed homes and barns in the U.S.
Once the homeowner realized that the barn was not only salvageable, but could be transformed into a new living space that was as utilitarian as it was stunning, the design ideas began flowing fast. In the end, the design came together in a way that met all the family’s needs with all the warmth and style you’d expect in such a venerable, old building.
On the ground level of this 200-year old structure, a garage offers ample room for three cars, including one loaded up with kids and groceries. Just off the garage is the mudroom – a large but quaint space with an exposed wood ceiling, custom-built seat with period detailing, and a powder room. The vanity in the powder room features a vanity that was built using salvaged wood and reclaimed bluestone sourced right on the property.
Original, exposed timbers frame an expansive, two-story family room that leads, through classic French doors, to a new deck adjacent to the large, open backyard. On the second floor, salvaged barn doors lead to the master suite which features a bright bedroom and bath as well as a custom walk-in closet with his and hers areas separated by a black walnut island. In the master bath, hand-beaded boards surround a claw-foot tub, the perfect place to relax after a long day.
In addition, the newly restored and renovated barn features a mid-level exercise studio and a children’s playroom that connects to the main house.
From a derelict relic that was slated for demolition to a warmly inviting and beautifully utilitarian living space, this barn has undergone an almost magical transformation to become a beautiful addition and asset to this stately home.
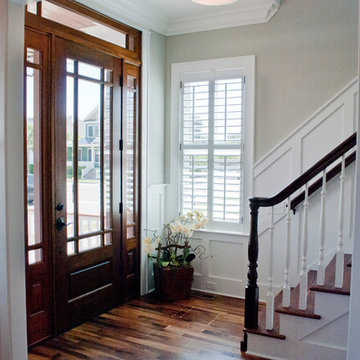
Foto di una porta d'ingresso tradizionale di medie dimensioni con pareti beige, pavimento in legno massello medio, una porta singola, una porta in legno scuro e pavimento marrone
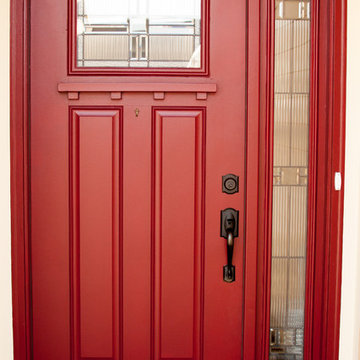
Heather Hawton
Foto di una porta d'ingresso american style di medie dimensioni con una porta singola e una porta rossa
Foto di una porta d'ingresso american style di medie dimensioni con una porta singola e una porta rossa
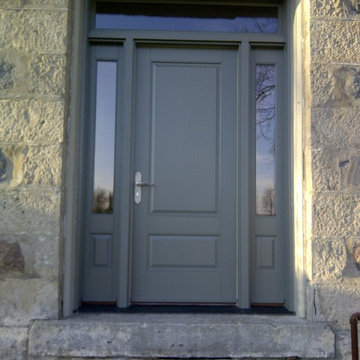
Front entrance with raised panel over raised panel. Front entrance is adjoined by matching side lights and transom above.
Idee per una porta d'ingresso tradizionale di medie dimensioni con pareti grigie, pavimento in pietra calcarea, una porta singola e una porta grigia
Idee per una porta d'ingresso tradizionale di medie dimensioni con pareti grigie, pavimento in pietra calcarea, una porta singola e una porta grigia
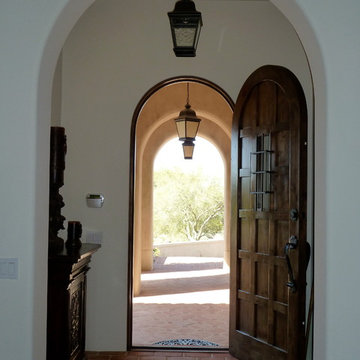
Foto di una porta d'ingresso mediterranea di medie dimensioni con pareti bianche, pavimento in terracotta, una porta singola e una porta in legno scuro
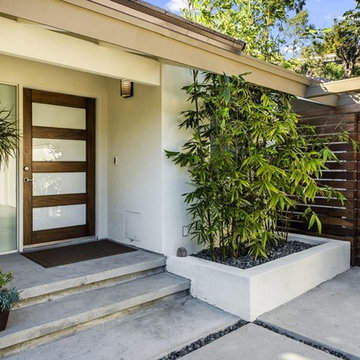
Esempio di una porta d'ingresso moderna di medie dimensioni con pareti bianche, una porta singola e una porta in legno scuro
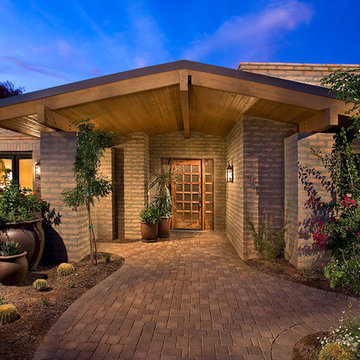
This owner of this 1950's PV home wanted to update the home while maintaining the history and memories of the years. The updated home retains the elements of its history while displaying the style and amenities of today's Paradise Valley.
6.091 Foto di porte d'ingresso
9