6.099 Foto di porte d'ingresso
Filtra anche per:
Budget
Ordina per:Popolari oggi
241 - 260 di 6.099 foto
1 di 3
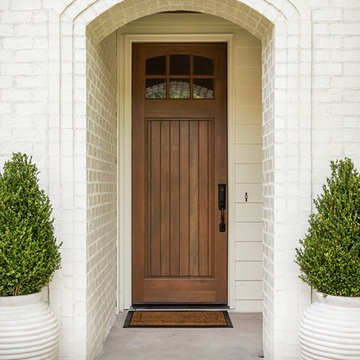
Tommy Daspit is an Architectural, Commercial, Real Estate, and Google Maps Business View Trusted photographer in Birmingham, Alabama. Tommy provides the best in commercial photography in the southeastern United States (Alabama, Georgia, North Carolina, South Carolina, Florida, Mississippi, Louisiana, and Tennessee).
View more of his work on his homepage: http://tommmydaspit.com
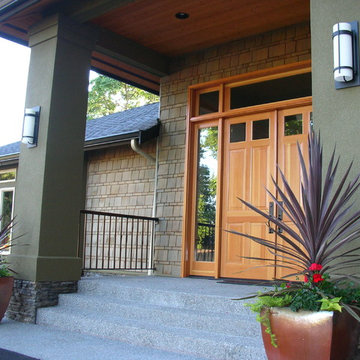
Entry doors
Idee per una porta d'ingresso di medie dimensioni con pareti verdi, pavimento in cemento, una porta a due ante e una porta in legno bruno
Idee per una porta d'ingresso di medie dimensioni con pareti verdi, pavimento in cemento, una porta a due ante e una porta in legno bruno
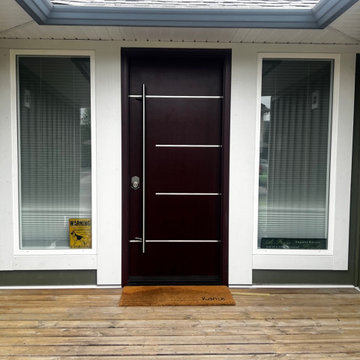
The stainless steel inlay on this mahogany entry door give it a unique and modern design!
Another beautiful door from Westeck!
Immagine di una porta d'ingresso minimalista di medie dimensioni con pareti verdi, una porta singola, una porta in legno scuro e pavimento marrone
Immagine di una porta d'ingresso minimalista di medie dimensioni con pareti verdi, una porta singola, una porta in legno scuro e pavimento marrone
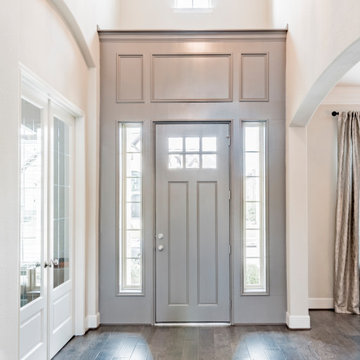
Esempio di una grande porta d'ingresso tradizionale con pareti beige, parquet scuro, una porta singola, una porta grigia e pavimento marrone
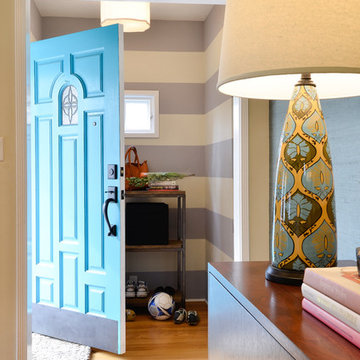
Immagine di una piccola porta d'ingresso chic con parquet chiaro, una porta singola, una porta blu, pareti grigie e pavimento marrone

The beautiful, old barn on this Topsfield estate was at risk of being demolished. Before approaching Mathew Cummings, the homeowner had met with several architects about the structure, and they had all told her that it needed to be torn down. Thankfully, for the sake of the barn and the owner, Cummings Architects has a long and distinguished history of preserving some of the oldest timber framed homes and barns in the U.S.
Once the homeowner realized that the barn was not only salvageable, but could be transformed into a new living space that was as utilitarian as it was stunning, the design ideas began flowing fast. In the end, the design came together in a way that met all the family’s needs with all the warmth and style you’d expect in such a venerable, old building.
On the ground level of this 200-year old structure, a garage offers ample room for three cars, including one loaded up with kids and groceries. Just off the garage is the mudroom – a large but quaint space with an exposed wood ceiling, custom-built seat with period detailing, and a powder room. The vanity in the powder room features a vanity that was built using salvaged wood and reclaimed bluestone sourced right on the property.
Original, exposed timbers frame an expansive, two-story family room that leads, through classic French doors, to a new deck adjacent to the large, open backyard. On the second floor, salvaged barn doors lead to the master suite which features a bright bedroom and bath as well as a custom walk-in closet with his and hers areas separated by a black walnut island. In the master bath, hand-beaded boards surround a claw-foot tub, the perfect place to relax after a long day.
In addition, the newly restored and renovated barn features a mid-level exercise studio and a children’s playroom that connects to the main house.
From a derelict relic that was slated for demolition to a warmly inviting and beautifully utilitarian living space, this barn has undergone an almost magical transformation to become a beautiful addition and asset to this stately home.
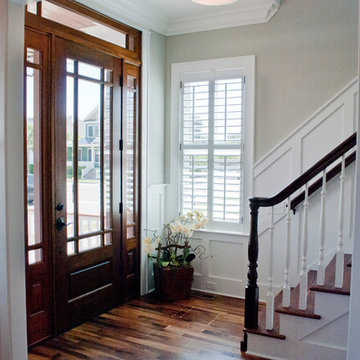
Foto di una porta d'ingresso tradizionale di medie dimensioni con pareti beige, pavimento in legno massello medio, una porta singola, una porta in legno scuro e pavimento marrone
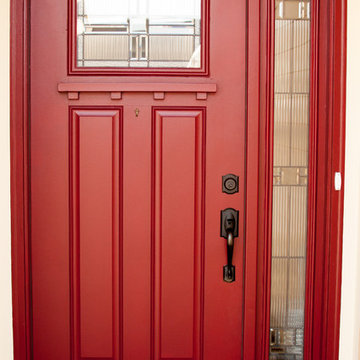
Heather Hawton
Foto di una porta d'ingresso american style di medie dimensioni con una porta singola e una porta rossa
Foto di una porta d'ingresso american style di medie dimensioni con una porta singola e una porta rossa
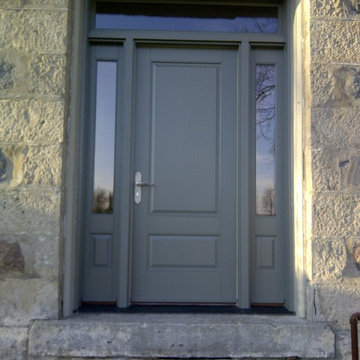
Front entrance with raised panel over raised panel. Front entrance is adjoined by matching side lights and transom above.
Idee per una porta d'ingresso tradizionale di medie dimensioni con pareti grigie, pavimento in pietra calcarea, una porta singola e una porta grigia
Idee per una porta d'ingresso tradizionale di medie dimensioni con pareti grigie, pavimento in pietra calcarea, una porta singola e una porta grigia
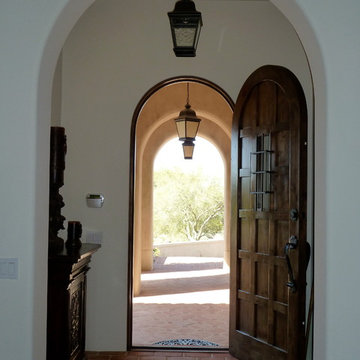
Foto di una porta d'ingresso mediterranea di medie dimensioni con pareti bianche, pavimento in terracotta, una porta singola e una porta in legno scuro
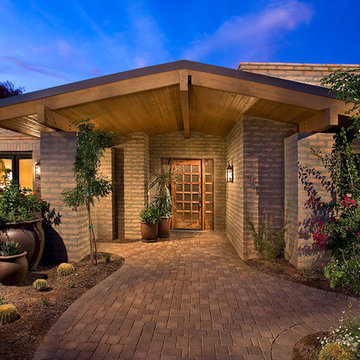
This owner of this 1950's PV home wanted to update the home while maintaining the history and memories of the years. The updated home retains the elements of its history while displaying the style and amenities of today's Paradise Valley.
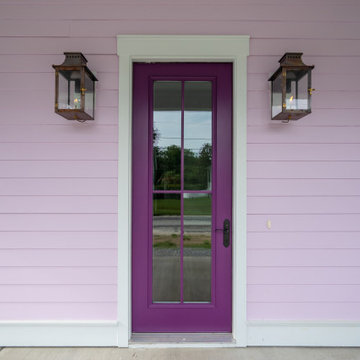
Immagine di una porta d'ingresso costiera di medie dimensioni con pareti viola, pavimento in cemento, una porta singola, una porta viola e pavimento grigio
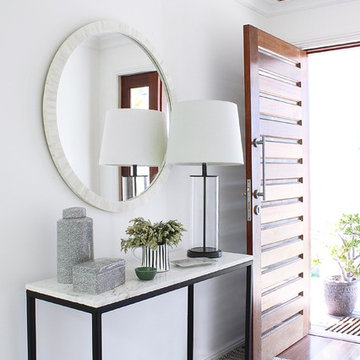
Kathryn Bloomer Interiors
Ispirazione per una porta d'ingresso design di medie dimensioni con pareti bianche, parquet scuro, una porta singola, una porta in legno bruno e pavimento multicolore
Ispirazione per una porta d'ingresso design di medie dimensioni con pareti bianche, parquet scuro, una porta singola, una porta in legno bruno e pavimento multicolore
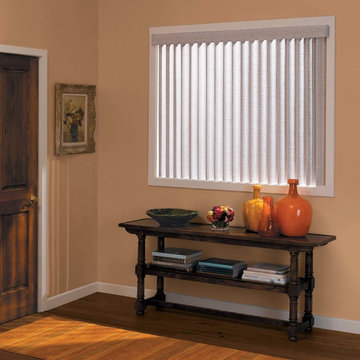
Alta Blinds
Ispirazione per una piccola porta d'ingresso tradizionale con pareti beige, pavimento in legno massello medio, una porta singola e una porta in legno bruno
Ispirazione per una piccola porta d'ingresso tradizionale con pareti beige, pavimento in legno massello medio, una porta singola e una porta in legno bruno
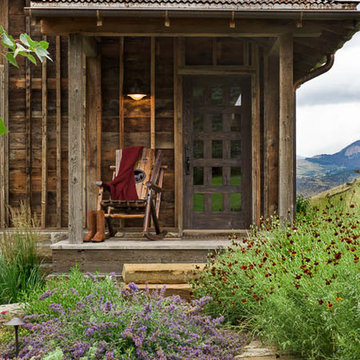
LongViews Studios
Immagine di una porta d'ingresso stile rurale di medie dimensioni con una porta singola, una porta in legno scuro e pareti marroni
Immagine di una porta d'ingresso stile rurale di medie dimensioni con una porta singola, una porta in legno scuro e pareti marroni
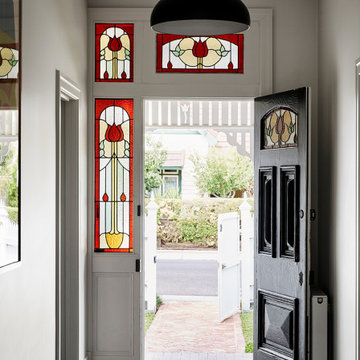
The original front door and its stained glass detailing were conserved and restored.
Photo by Tess Kelly.
Idee per una porta d'ingresso vittoriana di medie dimensioni con pareti bianche, parquet chiaro, una porta singola e una porta nera
Idee per una porta d'ingresso vittoriana di medie dimensioni con pareti bianche, parquet chiaro, una porta singola e una porta nera
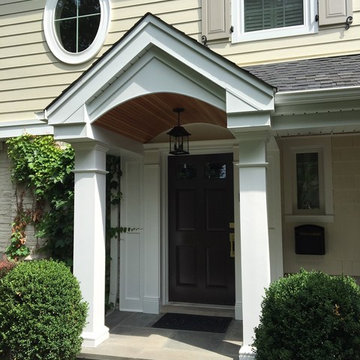
New gable entry at exterior porch with square columns, stained bead board ceiling and wrought iron light fixture.
Idee per una grande porta d'ingresso chic con una porta singola
Idee per una grande porta d'ingresso chic con una porta singola
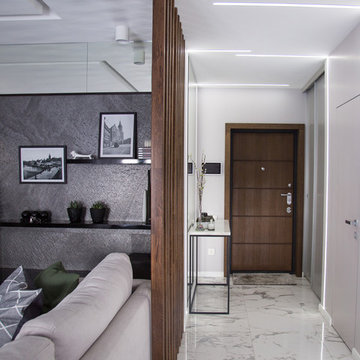
Автор проекта: Ксения Васильева
Фотограф: Алексей Лутохин
Арт-Директор: Ирина Квитко
Комплектатор: Ольга Аксёнова
Декоратор: Студия Декора "Точка"
Immagine di una porta d'ingresso minimal di medie dimensioni con pareti grigie, pavimento in gres porcellanato, una porta singola, una porta in legno scuro e pavimento bianco
Immagine di una porta d'ingresso minimal di medie dimensioni con pareti grigie, pavimento in gres porcellanato, una porta singola, una porta in legno scuro e pavimento bianco
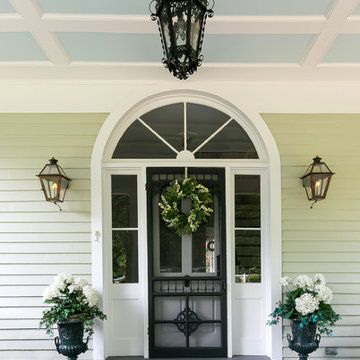
This 1880’s Victorian style home was completely renovated and expanded with a kitchen addition. The charm of the old home was preserved with character features and fixtures throughout the renovation while updating and expanding the home to luxurious modern living.
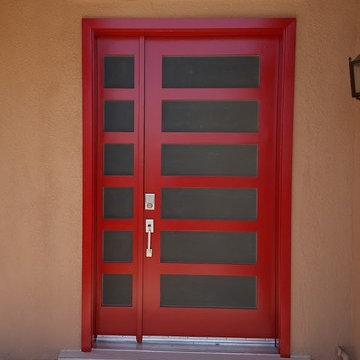
Ispirazione per una porta d'ingresso contemporanea di medie dimensioni con pareti marroni, una porta singola e una porta rossa
6.099 Foto di porte d'ingresso
13