6.089 Foto di porte d'ingresso
Filtra anche per:
Budget
Ordina per:Popolari oggi
41 - 60 di 6.089 foto
1 di 3

Architect: Richard Warner
General Contractor: Allen Construction
Photo Credit: Jim Bartsch
Award Winner: Master Design Awards, Best of Show
Immagine di una porta d'ingresso minimal di medie dimensioni con pareti bianche, parquet chiaro, una porta a pivot e una porta in legno bruno
Immagine di una porta d'ingresso minimal di medie dimensioni con pareti bianche, parquet chiaro, una porta a pivot e una porta in legno bruno
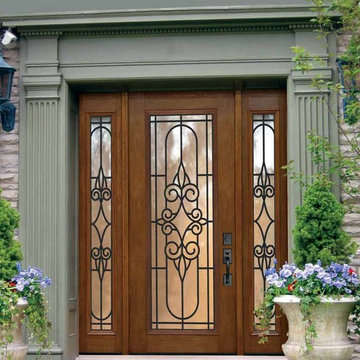
Full Lite Salento Cherry Fiberglass Door , Size: 2' 8" x 6' 8", sku# MCT092WSA
SKU DFFSAG1-2-MCT092WSA-1-2-3612
Weight No
Brand GC
Condition New
Shipping Size (w)"x (l)"x (h)" 25" (w)x 108" (l)x 52" (h)
Additional Door Options No
Collection Decorative GBG
Door Configuration Door with Two Sidelites
Material Fiberglass
Associated Door SKU MCT092WSA
Prehung SKU DFFSAG1-2
Door Style Full Lite
Thickness 1 3/4"
Door Width (foot-Inches) No
Door Height (6'-8") 80"
Sidelite Width (foot-Inches) No
Door Size 2' 8" x 6' 8"
Rough Opening No
Product Type Exterior Door
Door Model Salento
Door Options No
Certificates No
Home Style No
Lite Style Full Lite
Glass Texture No
Door Glass Features Tempered glass
Door Glass Type Double Glazed
Privacy Rating No
Panel Options No
Panel Style No
Glass Caming No

Immagine di una porta d'ingresso classica di medie dimensioni con una porta singola, una porta rossa, pareti grigie, pavimento con piastrelle in ceramica e pavimento grigio

Glass Front Doors, Entry Doors that Make a Statement! Your front door is your home's initial focal point and glass doors by Sans Soucie with frosted, etched glass designs create a unique, custom effect while providing privacy AND light thru exquisite, quality designs! Available any size, all glass front doors are custom made to order and ship worldwide at reasonable prices. Exterior entry door glass will be tempered, dual pane (an equally efficient single 1/2" thick pane is used in our fiberglass doors). Selling both the glass inserts for front doors as well as entry doors with glass, Sans Soucie art glass doors are available in 8 woods and Plastpro fiberglass in both smooth surface or a grain texture, as a slab door or prehung in the jamb - any size. From simple frosted glass effects to our more extravagant 3D sculpture carved, painted and stained glass .. and everything in between, Sans Soucie designs are sandblasted different ways creating not only different effects, but different price levels. The "same design, done different" - with no limit to design, there's something for every decor, any style. The privacy you need is created without sacrificing sunlight! Price will vary by design complexity and type of effect: Specialty Glass and Frosted Glass. Inside our fun, easy to use online Glass and Entry Door Designer, you'll get instant pricing on everything as YOU customize your door and glass! When you're all finished designing, you can place your order online! We're here to answer any questions you have so please call (877) 331-339 to speak to a knowledgeable representative! Doors ship worldwide at reasonable prices from Palm Desert, California with delivery time ranges between 3-8 weeks depending on door material and glass effect selected. (Doug Fir or Fiberglass in Frosted Effects allow 3 weeks, Specialty Woods and Glass [2D, 3D, Leaded] will require approx. 8 weeks).
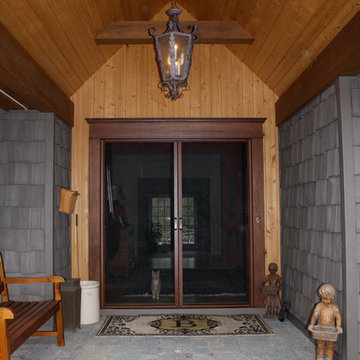
This craftsman style home has a beautiful front entry. In order to keep the front doors beauty the homeowners added Phantom Screens to the doors to preserve the look of the door but allow for insect free ventilation when needed.

A for-market house finished in 2021. The house sits on a narrow, hillside lot overlooking the Square below.
photography: Viktor Ramos
Foto di una grande porta d'ingresso country con pareti bianche, una porta singola, una porta in legno bruno e soffitto in legno
Foto di una grande porta d'ingresso country con pareti bianche, una porta singola, una porta in legno bruno e soffitto in legno

front door centred on tree
Esempio di una porta d'ingresso design di medie dimensioni con pareti bianche, pavimento in legno massello medio, una porta singola e una porta verde
Esempio di una porta d'ingresso design di medie dimensioni con pareti bianche, pavimento in legno massello medio, una porta singola e una porta verde

Foto di una porta d'ingresso contemporanea di medie dimensioni con pareti nere, pavimento in gres porcellanato, una porta a pivot, una porta nera e pavimento beige

Welcome home! A New wooden door with glass panes, new sconce, planters and door mat adds gorgeous curb appeal to this Cornelius home. The privacy glass allows natural light into the home and the warmth of real wood is always a show stopper. Taller planters give height to the plants on either side of the door. The clean lines of the sconce update the overall aesthetic.

Photographer: Mitchell Fong
Foto di una porta d'ingresso minimalista di medie dimensioni con pareti grigie, pavimento in ardesia, una porta singola, una porta gialla e pavimento grigio
Foto di una porta d'ingresso minimalista di medie dimensioni con pareti grigie, pavimento in ardesia, una porta singola, una porta gialla e pavimento grigio
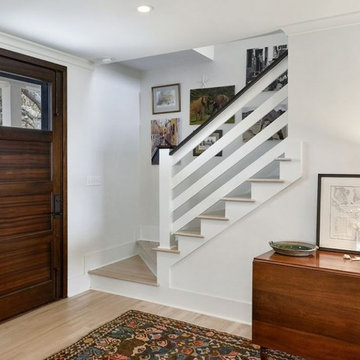
Foto di una porta d'ingresso chic di medie dimensioni con pareti bianche, parquet chiaro, una porta singola e una porta in legno scuro

Esempio di una porta d'ingresso costiera di medie dimensioni con una porta olandese, una porta blu, pareti bianche e pavimento in pietra calcarea
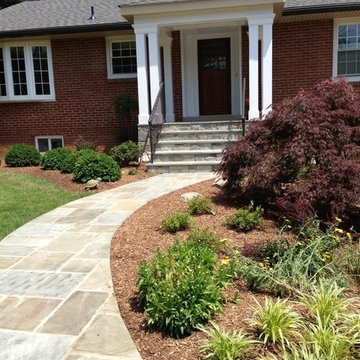
Designed and built by Land Art Design, Inc.
Ispirazione per una porta d'ingresso contemporanea di medie dimensioni con pareti bianche, pavimento in ardesia, una porta singola e una porta in legno bruno
Ispirazione per una porta d'ingresso contemporanea di medie dimensioni con pareti bianche, pavimento in ardesia, una porta singola e una porta in legno bruno
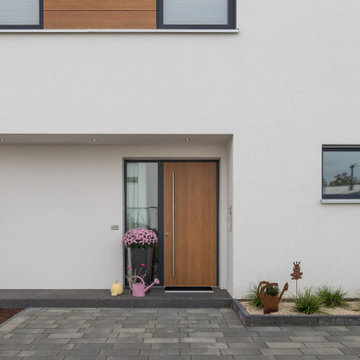
Immagine di una grande porta d'ingresso contemporanea con pareti bianche, pavimento con piastrelle in ceramica, una porta singola, una porta in legno chiaro e pavimento beige

Idee per una porta d'ingresso contemporanea di medie dimensioni con pareti grigie, pavimento in legno massello medio, una porta singola, una porta in legno bruno e pavimento beige
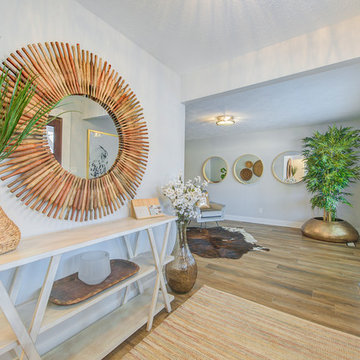
Esempio di una piccola porta d'ingresso minimalista con pareti bianche, parquet chiaro e pavimento marrone
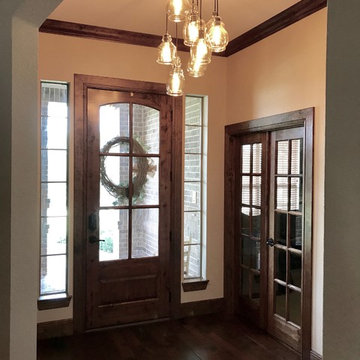
Delaney's Design was hired to managed the renovation project and complete decorating for this home. The scope included great room, dining room conversion to sitting room with vintage furniture, foyer, guest bathroom. Renovation included all selections for replacement of all trim with hand stained trim, new flooring, new interior and exterior doors, custom-made furniture, custom-made chandeliers, complete renovation of media center and fireplace surround and mantle. Decorating include new furnishings, repurposing of existing decor, selection of new decor and placement.
Location: Little Elm, TX (Lakewood Village, TX)
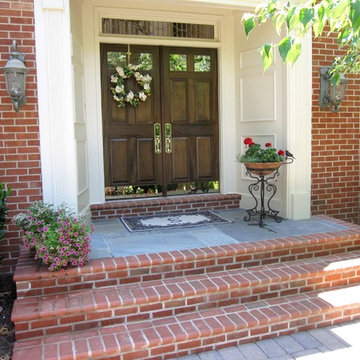
TKM evened out the width and height of these steps and created the landing, (see before photo in "MAKEOVER Stone Patio & Walls, Outdoor Fireplace & Brick Entry" Project) upgrading the safety and curb appeal of our grateful client's home.
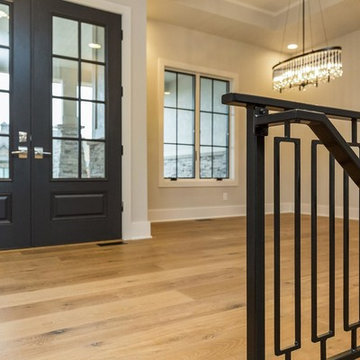
Immagine di una porta d'ingresso chic di medie dimensioni con pareti grigie, parquet chiaro, una porta a due ante e una porta blu
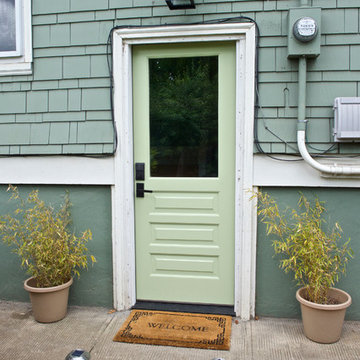
The entry to the Airbnb is clean, simple, and inviting - perfect for first time guests to feel right at home.
Idee per una piccola porta d'ingresso con una porta singola, una porta verde, pareti verdi, pavimento in cemento e pavimento grigio
Idee per una piccola porta d'ingresso con una porta singola, una porta verde, pareti verdi, pavimento in cemento e pavimento grigio
6.089 Foto di porte d'ingresso
3