600 Foto di porte d'ingresso con pavimento in marmo
Filtra anche per:
Budget
Ordina per:Popolari oggi
161 - 180 di 600 foto
1 di 3
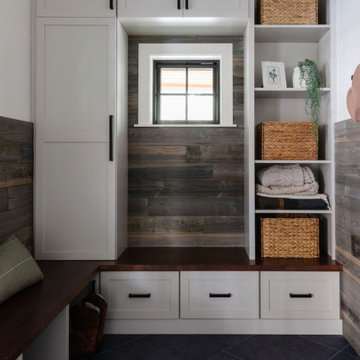
When our clients approached us about this project, they had a large vacant lot and a set of architectural plans in hand, and they needed our help to envision the interior of their dream home. As a busy family with young kids, they relied on KMI to help identify a design style that suited both of them and served their family's needs and lifestyle. One of the biggest challenges of the project was finding ways to blend their varying aesthetic desires, striking just the right balance between bright and cheery and rustic and moody. We also helped develop the exterior color scheme and material selections to ensure the interior and exterior of the home were cohesive and spoke to each other. With this project being a new build, there was not a square inch of the interior that KMI didn't touch.
In our material selections throughout the home, we sought to draw on the surrounding nature as an inspiration. The home is situated on a large lot with many large pine trees towering above. The goal was to bring some natural elements inside and make the house feel like it fits in its rustic setting. It was also a goal to create a home that felt inviting, warm, and durable enough to withstand all the life a busy family would throw at it. Slate tile floors, quartz countertops made to look like cement, rustic wood accent walls, and ceramic tiles in earthy tones are a few of the ways this was achieved.
There are so many things to love about this home, but we're especially proud of the way it all came together. The mix of materials, like iron, stone, and wood, helps give the home character and depth and adds warmth to some high-contrast black and white designs throughout the home. Anytime we do something truly unique and custom for a client, we also get a bit giddy, and the light fixture above the dining room table is a perfect example of that. A labor of love and the collaboration of design ideas between our client and us produced the one-of-a-kind fixture that perfectly fits this home. Bringing our client's dreams and visions to life is what we love most about being designers, and this project allowed us to do just that.
---
Project designed by interior design studio Kimberlee Marie Interiors. They serve the Seattle metro area including Seattle, Bellevue, Kirkland, Medina, Clyde Hill, and Hunts Point.
For more about Kimberlee Marie Interiors, see here: https://www.kimberleemarie.com/
To learn more about this project, see here
https://www.kimberleemarie.com/ravensdale-new-build
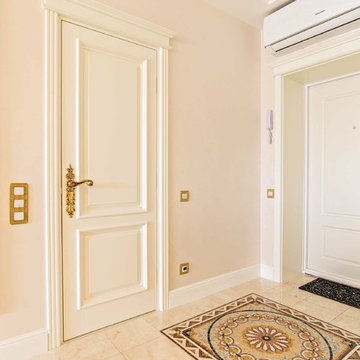
Immagine di una grande porta d'ingresso classica con pareti beige, pavimento in marmo, una porta singola, una porta in legno chiaro e pavimento beige
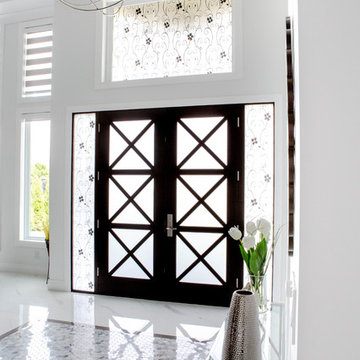
Idee per una grande porta d'ingresso chic con pareti bianche, pavimento in marmo, una porta a due ante, una porta in vetro e pavimento bianco
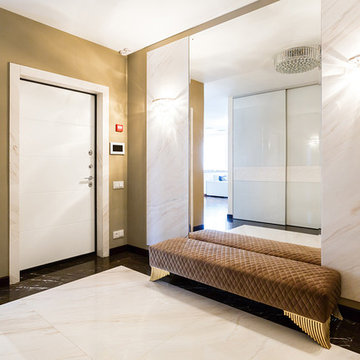
Дизайн: Дмитриева Татьяна
Фото: Антоненко Алексей
Foto di una porta d'ingresso minimal di medie dimensioni con pareti marroni, pavimento in marmo, una porta singola, una porta bianca e pavimento beige
Foto di una porta d'ingresso minimal di medie dimensioni con pareti marroni, pavimento in marmo, una porta singola, una porta bianca e pavimento beige
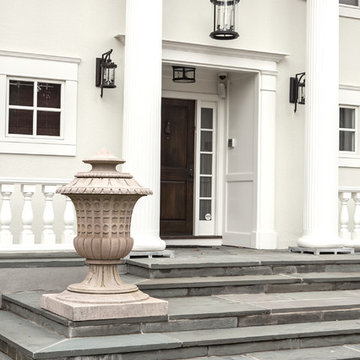
Photo Credit: Denison Lourenco
Idee per una grande porta d'ingresso chic con pareti verdi, pavimento in marmo, una porta singola e una porta nera
Idee per una grande porta d'ingresso chic con pareti verdi, pavimento in marmo, una porta singola e una porta nera
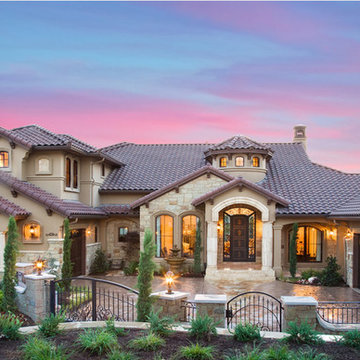
2008 Parade Of Home Austin ,Texas
Golden Door Design by Cantera Doors.
Idee per una porta d'ingresso mediterranea con pareti beige, pavimento in marmo e una porta nera
Idee per una porta d'ingresso mediterranea con pareti beige, pavimento in marmo e una porta nera
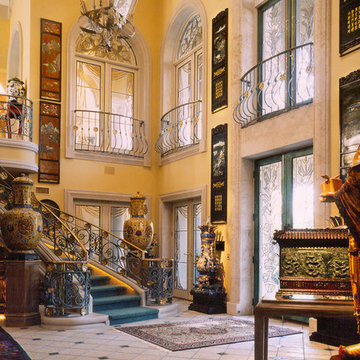
A beautiful grand entry with iron and glass doors, tile flooring, Oriental rugs, a grand staircase with an iron and brass railing, two-story windows, a custom glass and metal candle lantern chandelier, and beautifully lit artwork.
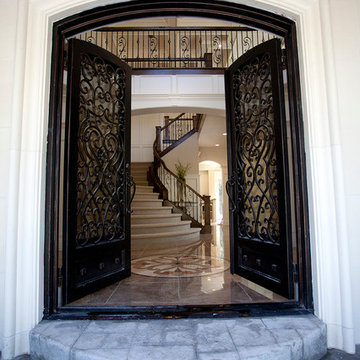
Kevin Kiernan
Foto di una grande porta d'ingresso classica con pareti beige, pavimento in marmo, una porta a due ante e una porta nera
Foto di una grande porta d'ingresso classica con pareti beige, pavimento in marmo, una porta a due ante e una porta nera
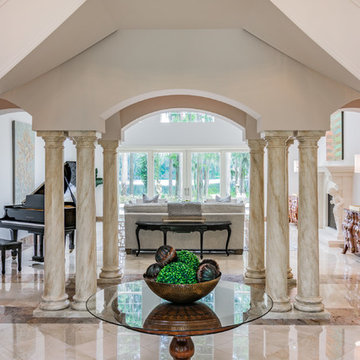
Our Tampa studio gave this stunning 10,000 sq ft luxury home a fabulous update with new furnishings, fresh paint, and stylish decor. We designed the floor plan to accommodate maximum natural light and added gorgeous furniture and classy design elements to create a luxurious, timeless appeal.
---
Project designed by interior design studio Home Frosting. They serve the entire Tampa Bay area including South Tampa, Clearwater, Belleair, and St. Petersburg.
For more about Home Frosting, see here: https://homefrosting.com/
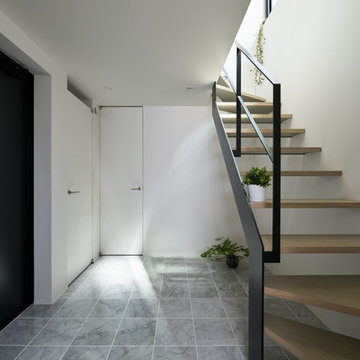
photo by 吉村昌也
Esempio di una porta d'ingresso moderna con pareti bianche, pavimento in marmo, una porta singola, una porta nera e pavimento grigio
Esempio di una porta d'ingresso moderna con pareti bianche, pavimento in marmo, una porta singola, una porta nera e pavimento grigio
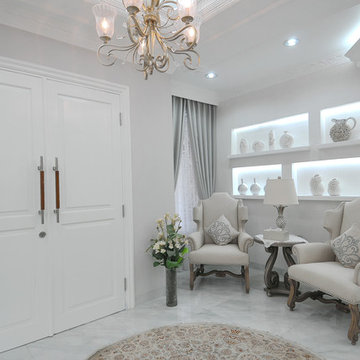
Sabrina Adrian
Esempio di una piccola porta d'ingresso country con pareti grigie, pavimento in marmo, una porta a due ante e una porta bianca
Esempio di una piccola porta d'ingresso country con pareti grigie, pavimento in marmo, una porta a due ante e una porta bianca
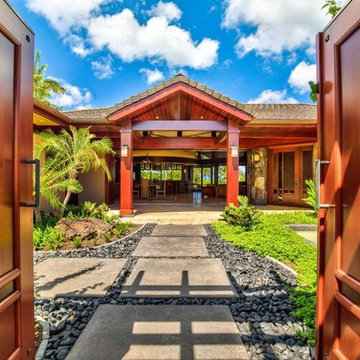
Idee per una grande porta d'ingresso american style con pareti beige, pavimento in marmo, una porta a due ante e una porta in legno bruno
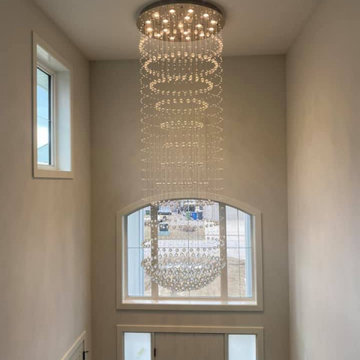
Foto di una porta d'ingresso minimal con pareti bianche, pavimento in marmo, una porta singola, una porta bianca e pavimento grigio
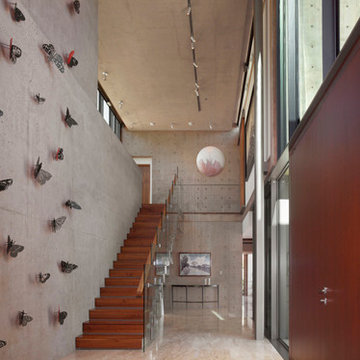
Located above the coast of Malibu, this two-story concrete and glass home is organized into a series of bands that hug the hillside and a central circulation spine. Living spaces are compressed between the retaining walls that hold back the earth and a series of glass facades facing the ocean and Santa Monica Bay. The name of the project stems from the physical and psychological protection provided by wearing reflective sunglasses. On the house the “glasses” allow for panoramic views of the ocean while also reflecting the landscape back onto the exterior face of the building.
PROJECT TEAM: Peter Tolkin, Jeremy Schacht, Maria Iwanicki, Brian Proffitt, Tinka Rogic, Leilani Trujillo
ENGINEERS: Gilsanz Murray Steficek (Structural), Innovative Engineering Group (MEP), RJR Engineering (Geotechnical), Project Engineering Group (Civil)
LANDSCAPE: Mark Tessier Landscape Architecture
INTERIOR DESIGN: Deborah Goldstein Design Inc.
CONSULTANTS: Lighting DesignAlliance (Lighting), Audio Visual Systems Los Angeles (Audio/ Visual), Rothermel & Associates (Rothermel & Associates (Acoustic), GoldbrechtUSA (Curtain Wall)
CONTRACTOR: Winters-Schram Associates
PHOTOGRAPHER: Benny Chan
AWARDS: 2007 American Institute of Architects Merit Award, 2010 Excellence Award, Residential Concrete Building Category Southern California Concrete Producers
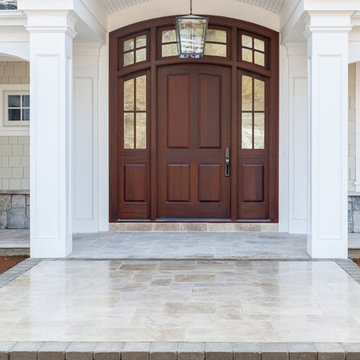
Full renovation and custom build.
Shaker style colonial. Arched entry. Mahogany door.
Morgan Rothblat- photo credit
Idee per una porta d'ingresso chic con pavimento in marmo e una porta in legno scuro
Idee per una porta d'ingresso chic con pavimento in marmo e una porta in legno scuro
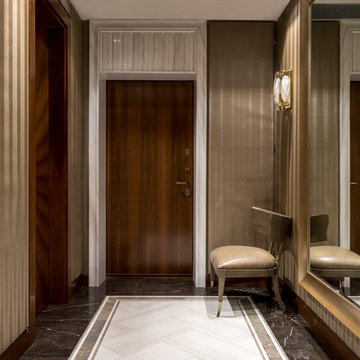
Задвина Карина, Леонова Наталья, Михайлова Анастасия
Idee per una porta d'ingresso classica con pareti beige, pavimento in marmo, una porta singola, una porta in legno scuro e pavimento multicolore
Idee per una porta d'ingresso classica con pareti beige, pavimento in marmo, una porta singola, una porta in legno scuro e pavimento multicolore
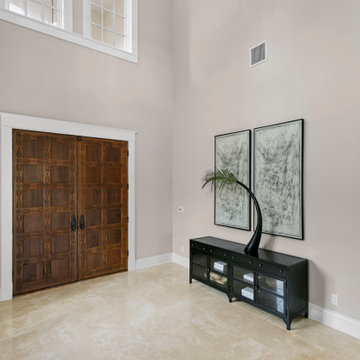
For the spacious living room, we ensured plenty of comfortable seating with luxe furnishings for the sophisticated appeal. We added two elegant leather chairs with muted brass accents and a beautiful center table in similar accents to complement the chairs. A tribal artwork strategically placed above the fireplace makes for a great conversation starter at family gatherings. In the large dining area, we chose a wooden dining table with modern chairs and a statement lighting fixture that creates a sharp focal point. A beautiful round mirror on the rear wall creates an illusion of vastness in the dining area. The kitchen has a beautiful island with stunning countertops and plenty of work area to prepare delicious meals for the whole family. Built-in appliances and a cooking range add a sophisticated appeal to the kitchen. The home office is designed to be a space that ensures plenty of productivity and positive energy. We added a rust-colored office chair, a sleek glass table, muted golden decor accents, and natural greenery to create a beautiful, earthy space.
---
Project designed by interior design studio Home Frosting. They serve the entire Tampa Bay area including South Tampa, Clearwater, Belleair, and St. Petersburg.
For more about Home Frosting, see here: https://homefrosting.com/
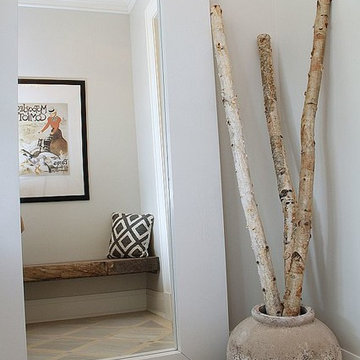
Birgit Anich
Immagine di una piccola porta d'ingresso con pareti grigie, pavimento in marmo e una porta singola
Immagine di una piccola porta d'ingresso con pareti grigie, pavimento in marmo e una porta singola
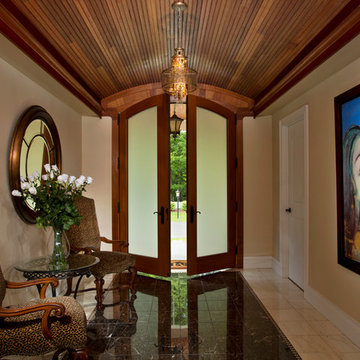
Immagine di una grande porta d'ingresso mediterranea con pareti beige, pavimento in marmo, una porta a due ante, una porta in vetro e pavimento multicolore
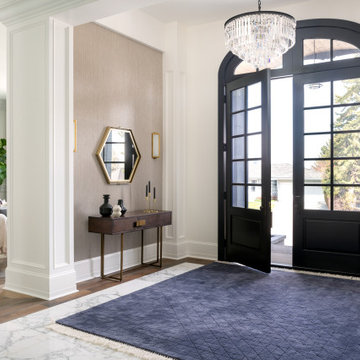
Foto di un'ampia porta d'ingresso classica con pareti bianche, pavimento in marmo, una porta a due ante, una porta nera, pavimento bianco e carta da parati
600 Foto di porte d'ingresso con pavimento in marmo
9