600 Foto di porte d'ingresso con pavimento in marmo
Filtra anche per:
Budget
Ordina per:Popolari oggi
101 - 120 di 600 foto
1 di 3
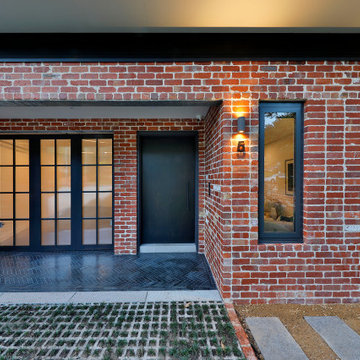
Custom glass garage doors next to oversized pivot entry door
Immagine di una porta d'ingresso design con pavimento in marmo, una porta a pivot, una porta nera e pavimento multicolore
Immagine di una porta d'ingresso design con pavimento in marmo, una porta a pivot, una porta nera e pavimento multicolore
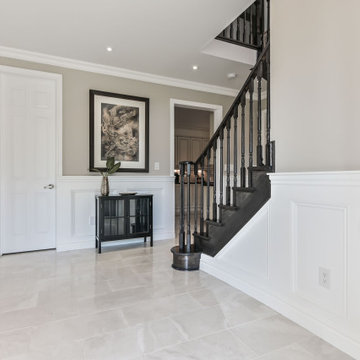
This amazing home in Markham is incredibly spacious and bright!
Foto di una porta d'ingresso chic di medie dimensioni con pareti beige, pavimento in marmo, una porta singola, una porta grigia e pavimento grigio
Foto di una porta d'ingresso chic di medie dimensioni con pareti beige, pavimento in marmo, una porta singola, una porta grigia e pavimento grigio
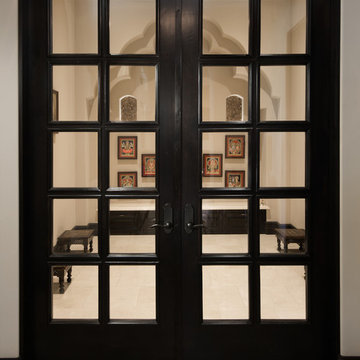
We love this home's custom sanctuary and prayer room, featuring glass double entry doors, built-in seating, and custom millwork and crown molding!
Idee per un'ampia porta d'ingresso mediterranea con pareti bianche, pavimento in marmo, una porta a due ante, una porta nera e pavimento multicolore
Idee per un'ampia porta d'ingresso mediterranea con pareti bianche, pavimento in marmo, una porta a due ante, una porta nera e pavimento multicolore
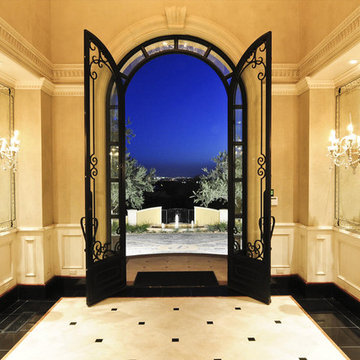
Ispirazione per una grande porta d'ingresso chic con pareti beige, una porta a due ante, una porta nera e pavimento in marmo
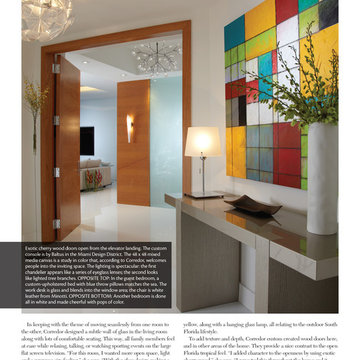
AVENTURA MAGAZINE selected our client’s luxury 5000 Sf ocean front apartment in Miami Beach, to publish it in their issue and they Said:
Story by Linda Marx, Photography by Daniel Newcomb
Light & Bright
New York snowbirds redesigned their Miami Beach apartment to take advantage of the tropical lifestyle.
WHEN INTERIOR DESIGNER JENNIFER CORREDOR was asked to recreate a four-bedroom, six-bath condominium at The Bath Club in Miami Beach, she seized the opportunity to open the rooms and better utilize the vast ocean views.
In five months last year, the designer transformed a dark and closed 5,000-square-foot unit located on a high floor into a series of sweeping waterfront spaces and updated the well located apartment into a light and airy retreat for a sports-loving family of five.
“They come down from New York every other weekend and wanted to make their waterfront home a series of grand open spaces,” says Corrredor, of the J. Design Group in Coral Gables, a firm specializing in modern and contemporary interiors. “Since many of the rooms face the ocean, it made sense to open and lighten up the home, taking advantage of the awesome views of the sea and the bay.”
The designer used 40 x 40 all white tile throughout the apartment as a clean base. This way, her sophisticated use of color would stand out and bring the outdoors in.
The close-knit family members—two parents and three boys in college—like to do things together. But there were situations to overcome in the process of modernizing and opening the space. When Corredor was briefed on their desires, nothing seemed too daunting. The confident designer was ready to delve in. For example, she fixed an area at the front door
that was curved. “The wood was concave so I straightened it out,” she explains of a request from the clients. “It was an obstacle that I overcame as part of what I do in a redesign. I don’t consider it a difficult challenge. Improving what I see is part of the process.”
She also tackled the kitchen with gusto by demolishing a wall. The kitchen had formerly been enclosed, which was a waste of space and poor use of available waterfront ambience. To create a grand space linking the kitchen to the living room and dining room area, something had to go. Once the wall was yesterday’s news, she relocated the refrigerator and freezer (two separate appliances) to the other side of the room. This change was a natural functionality in the new open space. “By tearing out the wall, the family has a better view of the kitchen from the living and dining rooms,” says Corredor, who also made it easier to walk in and out of one area and into the other. “The views of the larger public space and the surrounding water are breathtaking.
Opening it up changed everything.”
They clients can now see the kitchen from the living and dining areas, and at the same time, dwell in an airy and open space instead of feeling stuck in a dark enclosed series of rooms. In fact, the high-top bar stools that Corredor selected for the kitchen can be twirled around to use for watching TV in the living room.
In keeping with the theme of moving seamlessly from one room to the other, Corredor designed a subtle wall of glass in the living room along with lots of comfortable seating. This way, all family members feel at ease while relaxing, talking, or watching sporting events on the large flat screen television. “For this room, I wanted more open space, light and a supreme airy feeling,” she says. “With the glass design making a statement, it quickly became the star of the show.”…….
….. To add texture and depth, Corredor custom created wood doors here, and in other areas of the home. They provide a nice contrast to the open Florida tropical feel. “I added character to the openness by using exotic cherry wood,” she says. “I repeated this throughout the home and it works well.”
Known for capturing the client’s vision while adding her own innovative twists, Corredor lightened the family room, giving it a contemporary and modern edge with colorful art and matching throw pillows on the sofas. She added a large beige leather ottoman as the center coffee table in the room. This round piece was punctuated with a bold-toned flowering plant atop. It effortlessly matches the pillows and colors of the contemporary canvas.
Miami,
Miami Interior Designers,
Miami Interior Designer,
Interior Designers Miami,
Interior Designer Miami,
Modern Interior Designers,
Modern Interior Designer,
Modern interior decorators,
Modern interior decorator,
Contemporary Interior Designers,
Contemporary Interior Designer,
Interior design decorators,
Interior design decorator,
Interior Decoration and Design,
Black Interior Designers,
Black Interior Designer,
Interior designer,
Interior designers,
Interior design decorators,
Interior design decorator,
Home interior designers,
Home interior designer,
Interior design companies,
Interior decorators,
Interior decorator,
Decorators,
Decorator,
Miami Decorators,
Miami Decorator,
Decorators Miami,
Decorator Miami,
Interior Design Firm,
Interior Design Firms,
Interior Designer Firm,
Interior Designer Firms,
Interior design,
Interior designs,
Home decorators,
Miami Beach
Interior decorating Miami,
Best Interior Designers,
Interior design decorator,
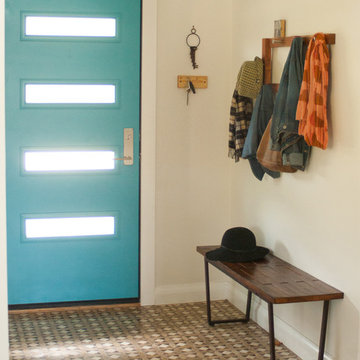
Custom fibreglass door in mid century style to complement 1960s Toronto bungalow. Reeded glass inserts maintain privacy while letting light through. Marble mosaic floor.
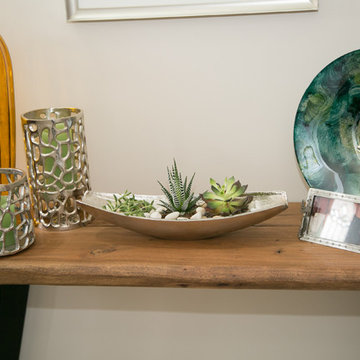
Transitional Entry by Kennedy Rae Interiors
Jessica Lynn Mendoza Photography
Foto di una piccola porta d'ingresso tradizionale con pareti beige, pavimento in marmo, una porta singola e una porta in legno scuro
Foto di una piccola porta d'ingresso tradizionale con pareti beige, pavimento in marmo, una porta singola e una porta in legno scuro
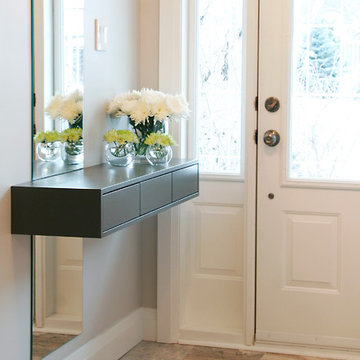
Esempio di una piccola porta d'ingresso design con pareti beige, pavimento in marmo, una porta singola, una porta bianca e pavimento multicolore
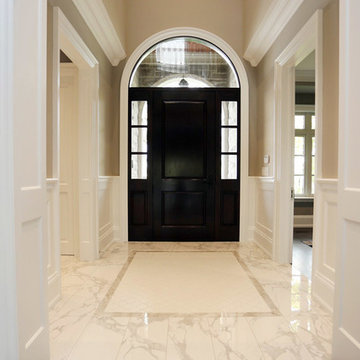
Idee per una porta d'ingresso chic con pareti marroni, pavimento in marmo, una porta singola e una porta in legno scuro
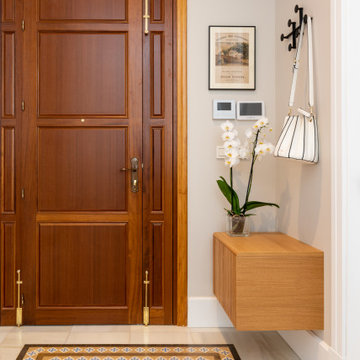
Foto di una porta d'ingresso minimal con pareti beige, pavimento in marmo, una porta singola, una porta in legno bruno e pavimento bianco
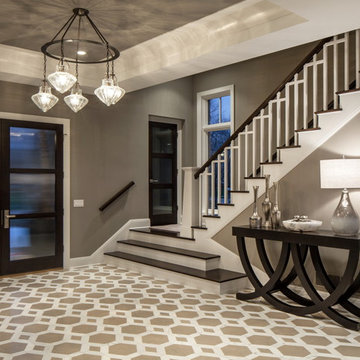
Tom Kessler Photography
Esempio di una grande porta d'ingresso tradizionale con pareti grigie, pavimento in marmo, una porta a due ante e una porta in legno scuro
Esempio di una grande porta d'ingresso tradizionale con pareti grigie, pavimento in marmo, una porta a due ante e una porta in legno scuro
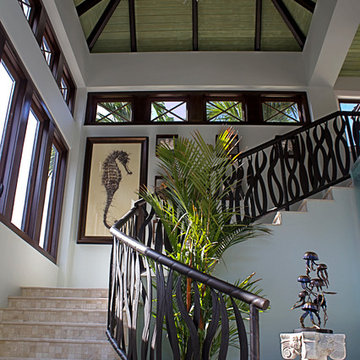
An open tower was enclosed to create a stunning entryway.
Idee per una grande porta d'ingresso tropicale con pareti blu, una porta a due ante, una porta in legno scuro, pavimento beige e pavimento in marmo
Idee per una grande porta d'ingresso tropicale con pareti blu, una porta a due ante, una porta in legno scuro, pavimento beige e pavimento in marmo
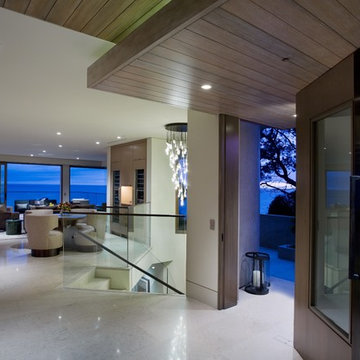
Esempio di una grande porta d'ingresso moderna con pareti bianche, pavimento in marmo, una porta singola, una porta in vetro e pavimento bianco
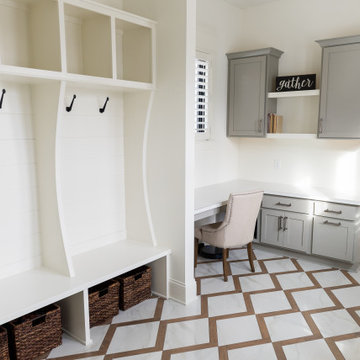
We redesigned the entire home, layout, and chose the furniture. The palette is neutral with black accents and an interplay of textures and patterns. We wanted to make the best use of the space and designed with functionality as a priority.
––– Project completed by Wendy Langston's Everything Home interior design firm, which serves Carmel, Zionsville, Fishers, Westfield, Noblesville, and Indianapolis.
For more about Everything Home, click here: https://everythinghomedesigns.com/
To learn more about this project, click here:
https://everythinghomedesigns.com/portfolio/zionsville-new-construction/
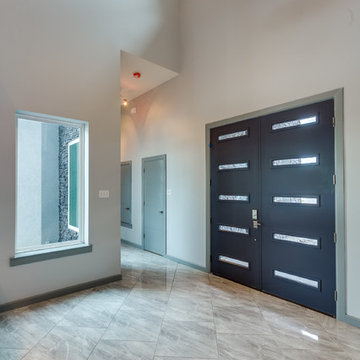
jason page
Immagine di una porta d'ingresso minimal di medie dimensioni con pareti grigie, pavimento in marmo, una porta a due ante e una porta nera
Immagine di una porta d'ingresso minimal di medie dimensioni con pareti grigie, pavimento in marmo, una porta a due ante e una porta nera
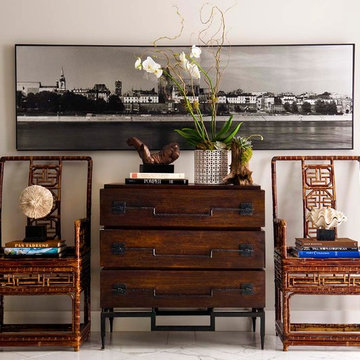
Dan Piassick
Esempio di una piccola porta d'ingresso contemporanea con pareti grigie, pavimento in marmo, una porta singola e una porta bianca
Esempio di una piccola porta d'ingresso contemporanea con pareti grigie, pavimento in marmo, una porta singola e una porta bianca
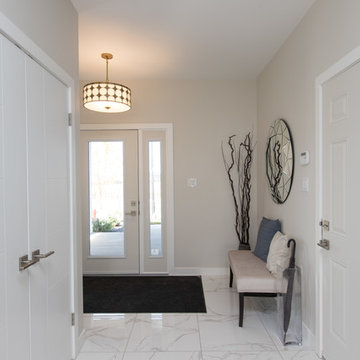
Foto di una piccola porta d'ingresso tradizionale con pareti beige, pavimento in marmo, una porta singola, una porta bianca e pavimento bianco
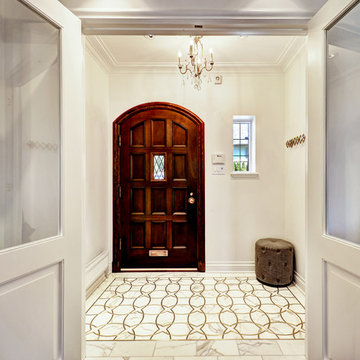
Jean Guy Dupras
Idee per una grande porta d'ingresso classica con pareti bianche, pavimento in marmo, una porta singola e una porta in legno scuro
Idee per una grande porta d'ingresso classica con pareti bianche, pavimento in marmo, una porta singola e una porta in legno scuro
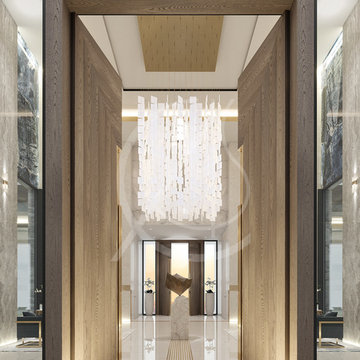
A grandiose doorway that leads to the entrance lobby of the luxury modern palace guest house is aligned perfectly with the monumental chandelier and the sculptural art piece on a marble pedestal, creating a pleasing visual symmetry.
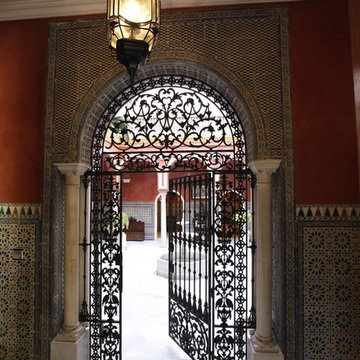
Entrada casa Palacio andaluza
Ispirazione per una grande porta d'ingresso tradizionale con pavimento in marmo e pavimento beige
Ispirazione per una grande porta d'ingresso tradizionale con pavimento in marmo e pavimento beige
600 Foto di porte d'ingresso con pavimento in marmo
6