4.842 Foto di porte d'ingresso con pareti grigie
Filtra anche per:
Budget
Ordina per:Popolari oggi
101 - 120 di 4.842 foto
1 di 3
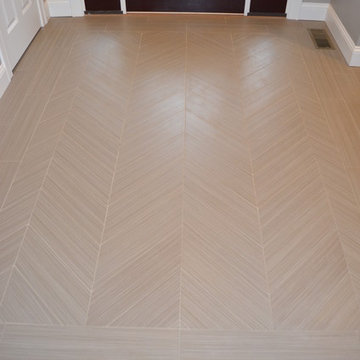
This New Construction entry way was designed by Myste from our Windham showroom. This entry way features porcelain tile floor with herringbone pattern and brown color. It also features dark wood front door with design glass front doors and windows. The entry way brings in lots of natural light and it brightens up the area of the house.
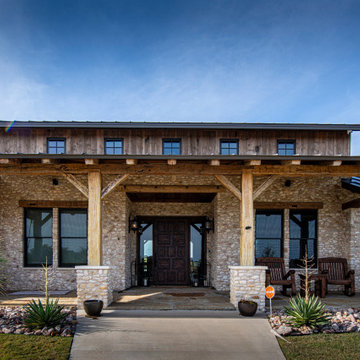
Reclaimed Wood Products: HarborAged Brown Board-to-Board Siding and Hand-Hewn Timbers
Photoset #: 75099
Ispirazione per una grande porta d'ingresso rustica con pareti grigie, pavimento in cemento, una porta singola, una porta in legno scuro e pavimento grigio
Ispirazione per una grande porta d'ingresso rustica con pareti grigie, pavimento in cemento, una porta singola, una porta in legno scuro e pavimento grigio
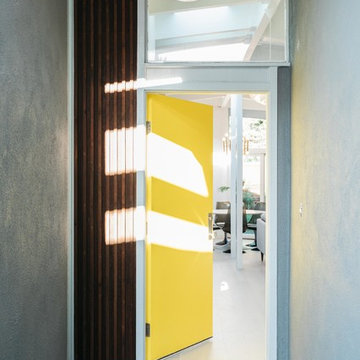
Esempio di una porta d'ingresso minimalista con pareti grigie, una porta singola e una porta gialla
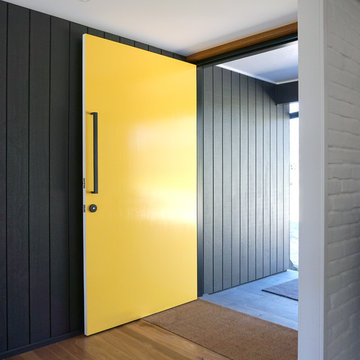
Ben Johnson
Esempio di una porta d'ingresso minimal di medie dimensioni con pareti grigie, pavimento in legno massello medio, una porta singola e una porta gialla
Esempio di una porta d'ingresso minimal di medie dimensioni con pareti grigie, pavimento in legno massello medio, una porta singola e una porta gialla
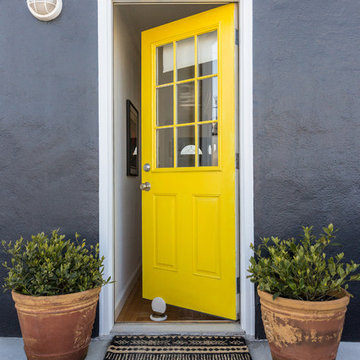
Lauren Edith Andersen
Immagine di una porta d'ingresso tradizionale con pareti grigie, pavimento in cemento, una porta singola, una porta gialla e pavimento grigio
Immagine di una porta d'ingresso tradizionale con pareti grigie, pavimento in cemento, una porta singola, una porta gialla e pavimento grigio
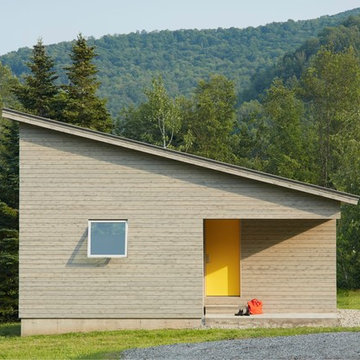
Jim Westphalen
Idee per una piccola porta d'ingresso moderna con pareti grigie, pavimento in cemento, una porta singola e una porta gialla
Idee per una piccola porta d'ingresso moderna con pareti grigie, pavimento in cemento, una porta singola e una porta gialla
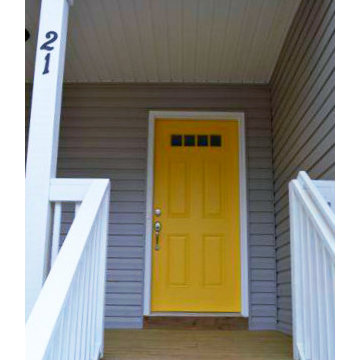
Ispirazione per una porta d'ingresso minimal di medie dimensioni con pareti grigie, pavimento in legno massello medio, una porta a pivot e una porta gialla
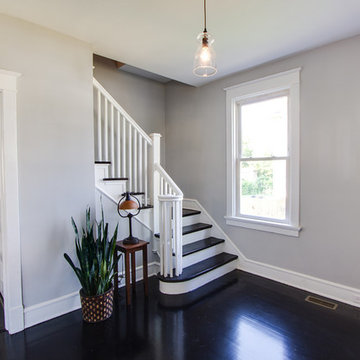
Mick Anders Photography
Idee per una porta d'ingresso chic di medie dimensioni con pareti grigie, parquet scuro, una porta singola e una porta bianca
Idee per una porta d'ingresso chic di medie dimensioni con pareti grigie, parquet scuro, una porta singola e una porta bianca

This home is a modern farmhouse on the outside with an open-concept floor plan and nautical/midcentury influence on the inside! From top to bottom, this home was completely customized for the family of four with five bedrooms and 3-1/2 bathrooms spread over three levels of 3,998 sq. ft. This home is functional and utilizes the space wisely without feeling cramped. Some of the details that should be highlighted in this home include the 5” quartersawn oak floors, detailed millwork including ceiling beams, abundant natural lighting, and a cohesive color palate.
Space Plans, Building Design, Interior & Exterior Finishes by Anchor Builders
Andrea Rugg Photography
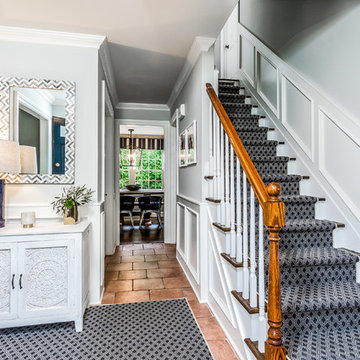
Esempio di una grande porta d'ingresso tradizionale con pareti grigie, pavimento in terracotta, una porta singola e pavimento rosso
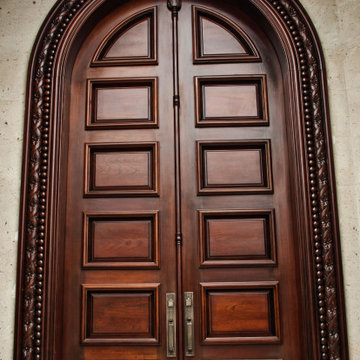
Classic door with baroque trim made in mahogany
Ispirazione per una grande porta d'ingresso chic con pareti grigie, una porta a due ante e una porta in legno scuro
Ispirazione per una grande porta d'ingresso chic con pareti grigie, una porta a due ante e una porta in legno scuro
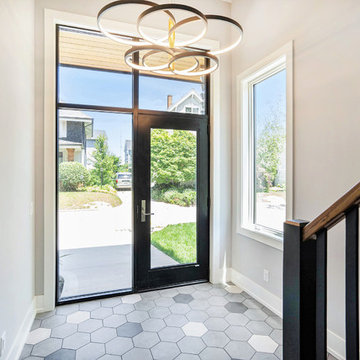
This entry features a 10" hexagon tile in Marca Corona
Esempio di una porta d'ingresso minimalista di medie dimensioni con pareti grigie, pavimento in gres porcellanato, una porta singola, una porta nera e pavimento multicolore
Esempio di una porta d'ingresso minimalista di medie dimensioni con pareti grigie, pavimento in gres porcellanato, una porta singola, una porta nera e pavimento multicolore
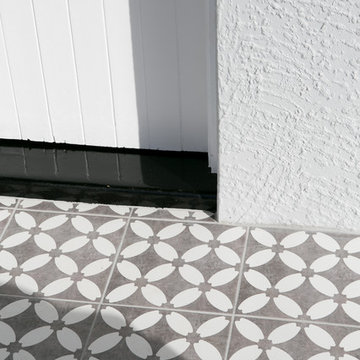
BRIEF FOR THIS PROJECT WAS TO BRING BACK THE PROPERTY’S CHARM, MODERNISE AND GET IT READY FOR SALE. FOR THE OWNERS, THE DAMAGE LEFT BY TENANTS WAS HARD TO SEE PAST.
ON FIRST VIEWING WE ABSOLUTELY LOVED THE ORIGINAL FEATURES OF THIS HOME. THE FRONT PORCH COLUMNS, THE UNIQUE DETAILED CEILING ROSES IN EVERY ROOM, THE ORIGINAL WOOD FIRE STOVE. ALL OF WHICH FUELED OUR INSPIRATION FOR THE ENTIRE RENOVATION.
WE WORKED FROM FRONT TO BACK AND CREATED WHAT WE FEEL HAS MAINTAINED THE RETRO APPEAL OF THE PROPERTY BUT BROUGHT IT IN TO THE 21ST CENTURY.

Gulf Building recently completed the “ New Orleans Chic” custom Estate in Fort Lauderdale, Florida. The aptly named estate stays true to inspiration rooted from New Orleans, Louisiana. The stately entrance is fueled by the column’s, welcoming any guest to the future of custom estates that integrate modern features while keeping one foot in the past. The lamps hanging from the ceiling along the kitchen of the interior is a chic twist of the antique, tying in with the exposed brick overlaying the exterior. These staple fixtures of New Orleans style, transport you to an era bursting with life along the French founded streets. This two-story single-family residence includes five bedrooms, six and a half baths, and is approximately 8,210 square feet in size. The one of a kind three car garage fits his and her vehicles with ample room for a collector car as well. The kitchen is beautifully appointed with white and grey cabinets that are overlaid with white marble countertops which in turn are contrasted by the cool earth tones of the wood floors. The coffered ceilings, Armoire style refrigerator and a custom gunmetal hood lend sophistication to the kitchen. The high ceilings in the living room are accentuated by deep brown high beams that complement the cool tones of the living area. An antique wooden barn door tucked in the corner of the living room leads to a mancave with a bespoke bar and a lounge area, reminiscent of a speakeasy from another era. In a nod to the modern practicality that is desired by families with young kids, a massive laundry room also functions as a mudroom with locker style cubbies and a homework and crafts area for kids. The custom staircase leads to another vintage barn door on the 2nd floor that opens to reveal provides a wonderful family loft with another hidden gem: a secret attic playroom for kids! Rounding out the exterior, massive balconies with French patterned railing overlook a huge backyard with a custom pool and spa that is secluded from the hustle and bustle of the city.
All in all, this estate captures the perfect modern interpretation of New Orleans French traditional design. Welcome to New Orleans Chic of Fort Lauderdale, Florida!
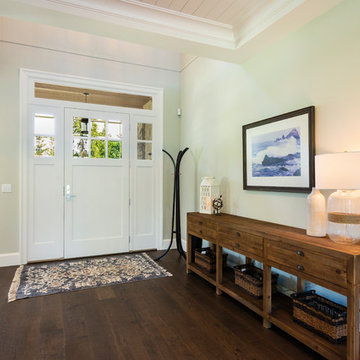
photography: Paul Grdina
Esempio di una grande porta d'ingresso country con pareti grigie, pavimento in legno massello medio, una porta singola, una porta bianca e pavimento marrone
Esempio di una grande porta d'ingresso country con pareti grigie, pavimento in legno massello medio, una porta singola, una porta bianca e pavimento marrone
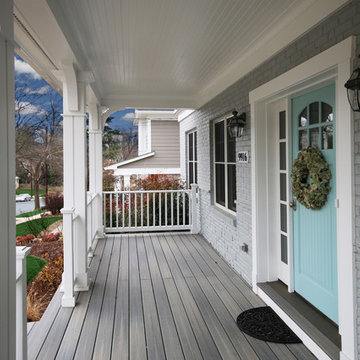
Robert Nehrebecky AIA, Re:New Architecture
Foto di una porta d'ingresso american style con pareti grigie, una porta singola, una porta blu e pavimento grigio
Foto di una porta d'ingresso american style con pareti grigie, una porta singola, una porta blu e pavimento grigio
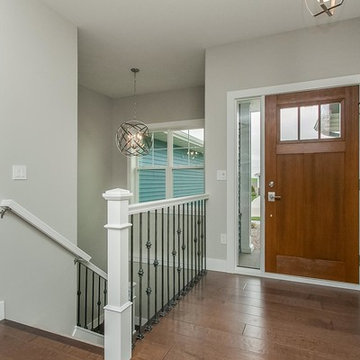
Ispirazione per una porta d'ingresso classica di medie dimensioni con pareti grigie, pavimento in legno massello medio, una porta singola, una porta in legno bruno e pavimento marrone

MAXIM LIGHITNG, FEISS LIGHITNG, CIRCA LIGHTING
Esempio di una porta d'ingresso chic di medie dimensioni con pareti grigie, pavimento in ardesia, una porta singola e una porta grigia
Esempio di una porta d'ingresso chic di medie dimensioni con pareti grigie, pavimento in ardesia, una porta singola e una porta grigia
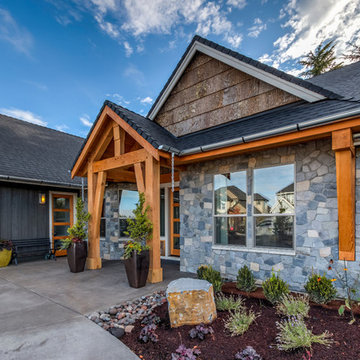
Entry - Arrow Timber Framing
9726 NE 302nd St, Battle Ground, WA 98604
(360) 687-1868
Web Site: https://www.arrowtimber.com
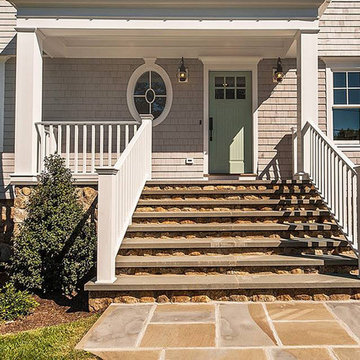
Immagine di una grande porta d'ingresso costiera con pareti grigie, pavimento in ardesia, una porta singola e una porta blu
4.842 Foto di porte d'ingresso con pareti grigie
6