4.842 Foto di porte d'ingresso con pareti grigie
Filtra anche per:
Budget
Ordina per:Popolari oggi
21 - 40 di 4.842 foto
1 di 3
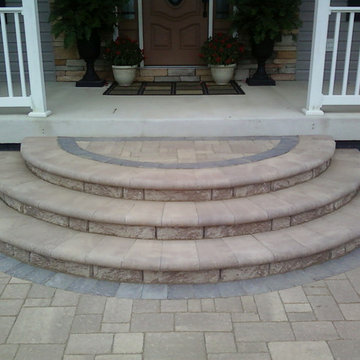
Immagine di una porta d'ingresso tradizionale di medie dimensioni con pareti grigie, pavimento in cemento, una porta singola e una porta in legno scuro
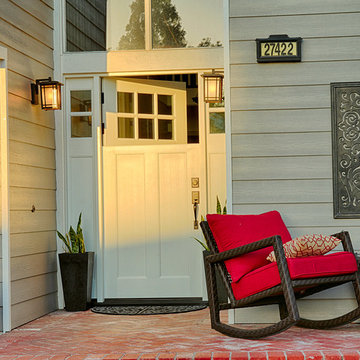
Dutch Door Craftsman Style with 2 side lights. installed in Orange County, CA home.
Idee per una grande porta d'ingresso stile americano con pareti grigie, una porta olandese e una porta bianca
Idee per una grande porta d'ingresso stile americano con pareti grigie, una porta olandese e una porta bianca
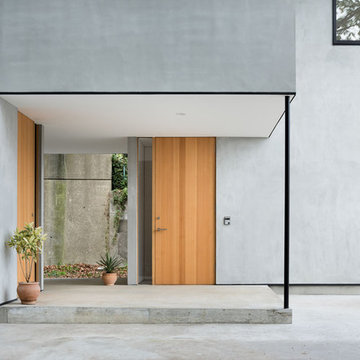
TAKUMI OTA
Foto di una porta d'ingresso minimal con una porta singola, una porta in legno chiaro, pareti grigie, pavimento in cemento e pavimento grigio
Foto di una porta d'ingresso minimal con una porta singola, una porta in legno chiaro, pareti grigie, pavimento in cemento e pavimento grigio
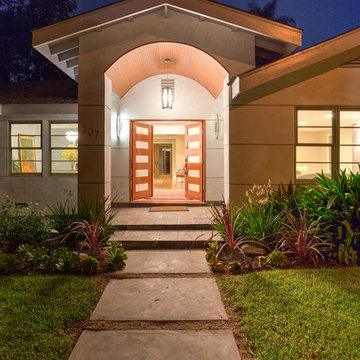
Esempio di una porta d'ingresso moderna di medie dimensioni con pareti grigie, parquet chiaro, una porta a due ante e una porta in legno chiaro
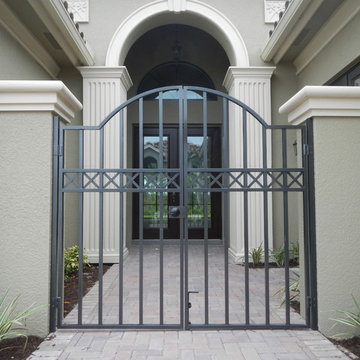
We are ready to help with aluminum picket fencing, acrylic and vinyl windows, and we can even provide permits for all of your home improvements.
You can work with a locally owned and operated business that provides high-quality aluminum services to Fort Myers and the surrounding area.
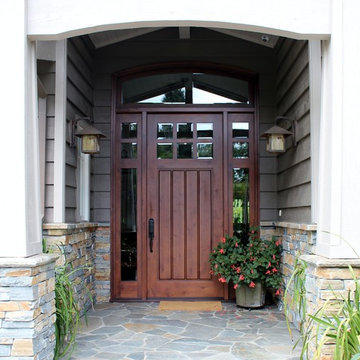
Six Light Plank Craftsman door with two Side Lights and an Arched Transom, made with Knotty Alder and Bevel Glass
Ispirazione per una grande porta d'ingresso tradizionale con pareti grigie, pavimento in ardesia e una porta marrone
Ispirazione per una grande porta d'ingresso tradizionale con pareti grigie, pavimento in ardesia e una porta marrone

Refined yet natural. A white wire-brush gives the natural wood tone a distinct depth, lending it to a variety of spaces. With the Modin Collection, we have raised the bar on luxury vinyl plank. The result is a new standard in resilient flooring. Modin offers true embossed in register texture, a low sheen level, a rigid SPC core, an industry-leading wear layer, and so much more.
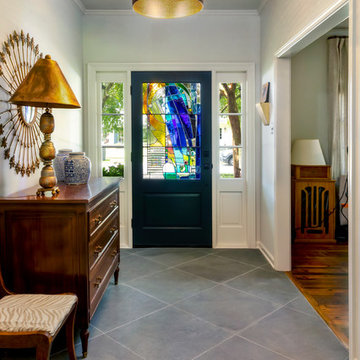
Foto di una porta d'ingresso tradizionale di medie dimensioni con pareti grigie, una porta singola, una porta blu e pavimento grigio
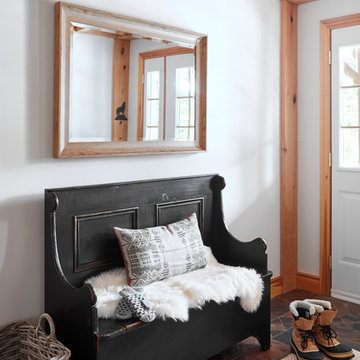
Immagine di una porta d'ingresso stile rurale di medie dimensioni con pareti grigie, pavimento in ardesia, una porta a due ante e una porta bianca
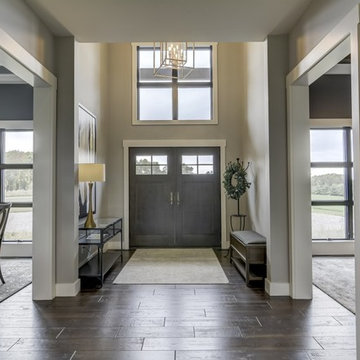
Immagine di una porta d'ingresso country di medie dimensioni con pareti grigie, pavimento in gres porcellanato, una porta a due ante, una porta in legno scuro e pavimento marrone

Joshua Caldwell
Foto di un'ampia porta d'ingresso stile rurale con pareti grigie, pavimento in cemento, una porta singola, una porta in legno bruno e pavimento grigio
Foto di un'ampia porta d'ingresso stile rurale con pareti grigie, pavimento in cemento, una porta singola, una porta in legno bruno e pavimento grigio
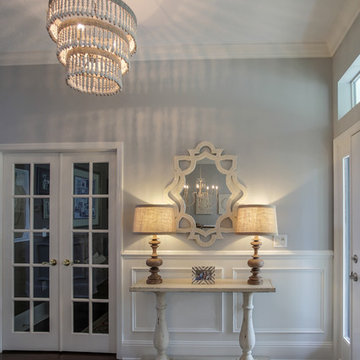
Entryway, whitewashed console, chandelier.
Lesley Davies Photography
Esempio di una piccola porta d'ingresso stile marino con pareti grigie, parquet scuro, una porta singola, una porta bianca e pavimento marrone
Esempio di una piccola porta d'ingresso stile marino con pareti grigie, parquet scuro, una porta singola, una porta bianca e pavimento marrone
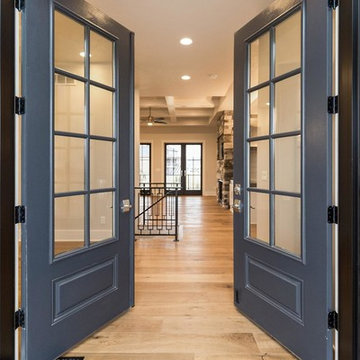
Esempio di una porta d'ingresso classica di medie dimensioni con pareti grigie, parquet chiaro, una porta a due ante e una porta blu

A Modern Farmhouse set in a prairie setting exudes charm and simplicity. Wrap around porches and copious windows make outdoor/indoor living seamless while the interior finishings are extremely high on detail. In floor heating under porcelain tile in the entire lower level, Fond du Lac stone mimicking an original foundation wall and rough hewn wood finishes contrast with the sleek finishes of carrera marble in the master and top of the line appliances and soapstone counters of the kitchen. This home is a study in contrasts, while still providing a completely harmonious aura.

Recessed entry is lined with 1 x 4 bead board to suggest interior paneling. Detail of new portico is minimal and typical for a 1940 "Cape." Colors are Benjamin Moore: "Smokey Taupe" for siding, "White Dove" for trim. "Pale Daffodil" for doors and sash.

Sometimes, the smallest projects are the most rewarding. I designed this small front porch for a client in Fort Mitchell, KY. My client lived for years with a ragged front porch and awning embarrassed by her front entry. We refurbished and extended the concrete stoop, added a new hand rail, and most importantly a new covered entry. The design enhances the architecture of the house welcoming guests and keeping them dry. Pictures By: Ashli Slawter

Foto di una porta d'ingresso minimal di medie dimensioni con una porta grigia, pareti grigie, pavimento in cemento, una porta singola e pavimento grigio

Esempio di una porta d'ingresso country con pareti grigie, pavimento in cemento, una porta singola e una porta in legno scuro

An original Sandy Cohen design mid-century house in Laurelhurst neighborhood in Seattle. The house was originally built for illustrator Irwin Caplan, known for the "Famous Last Words" comic strip in the Saturday Evening Post. The residence was recently bought from Caplan’s estate by new owners, who found that it ultimately needed both cosmetic and functional upgrades. A renovation led by SHED lightly reorganized the interior so that the home’s midcentury character can shine.
LEICHT cabinet in frosty white c-channel in alum color. Wrap in custom VG Fir panel.
DWELL Magazine article
DeZeen article
Design by SHED Architecture & Design
Photography by: Rafael Soldi
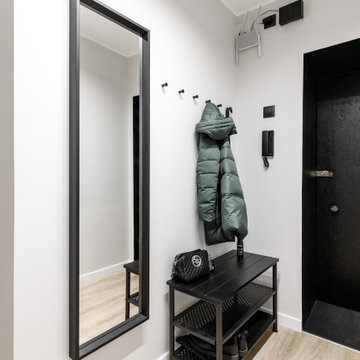
Foto di una piccola porta d'ingresso design con pareti grigie, pavimento in laminato, una porta singola, una porta nera e pavimento marrone
4.842 Foto di porte d'ingresso con pareti grigie
2