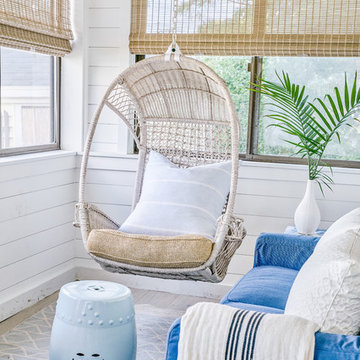Foto di piccoli portici con un portico chiuso
Filtra anche per:
Budget
Ordina per:Popolari oggi
61 - 80 di 590 foto
1 di 3
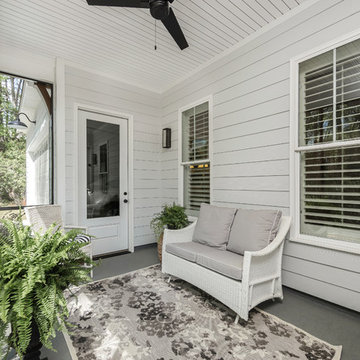
Tristan Cairnes
Immagine di un piccolo portico country nel cortile laterale con un portico chiuso, lastre di cemento e un tetto a sbalzo
Immagine di un piccolo portico country nel cortile laterale con un portico chiuso, lastre di cemento e un tetto a sbalzo
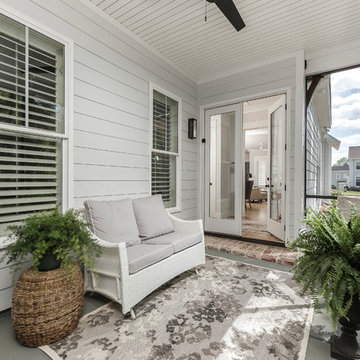
Tristan Cairnes
Idee per un piccolo portico country nel cortile laterale con un portico chiuso, lastre di cemento e un tetto a sbalzo
Idee per un piccolo portico country nel cortile laterale con un portico chiuso, lastre di cemento e un tetto a sbalzo
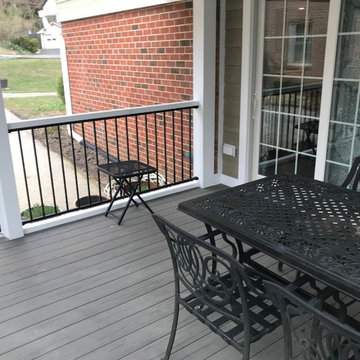
Foto di un piccolo portico minimal nel cortile laterale con un portico chiuso, pedane e un tetto a sbalzo
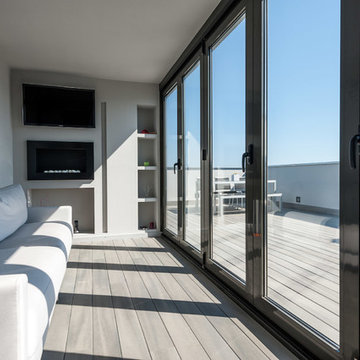
Sincro
Foto di un piccolo portico minimalista nel cortile laterale con un portico chiuso, pedane e un tetto a sbalzo
Foto di un piccolo portico minimalista nel cortile laterale con un portico chiuso, pedane e un tetto a sbalzo
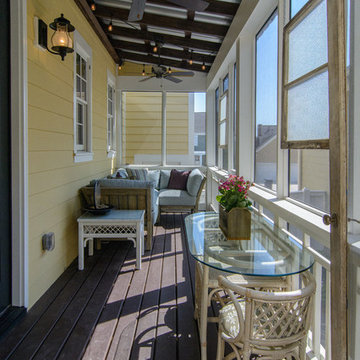
Foto di un piccolo portico stile rurale nel cortile laterale con un portico chiuso, pedane e un tetto a sbalzo
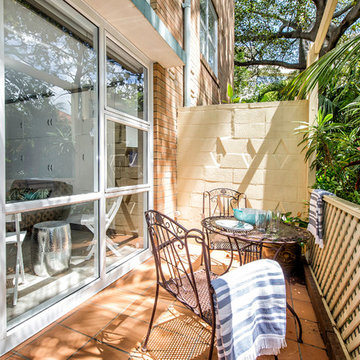
Foto di un piccolo portico minimal nel cortile laterale con un portico chiuso e pavimentazioni in mattoni
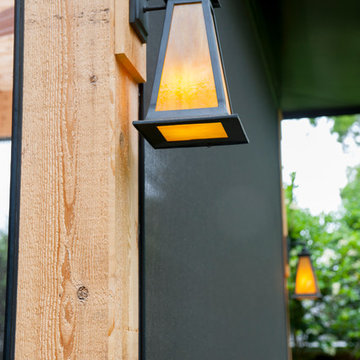
Outdoor light fixture in black
Ispirazione per un piccolo portico minimal dietro casa con un portico chiuso e pedane
Ispirazione per un piccolo portico minimal dietro casa con un portico chiuso e pedane
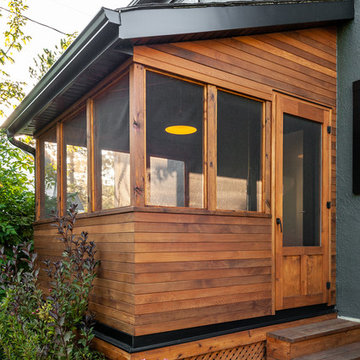
The home had an existing screen porch which we maintained but gave a face-lift with some beautiful natural red cedar siding. The v-groove siding style bridges the gap between traditional and modern and is a warm accent to the grey stucco and siding.
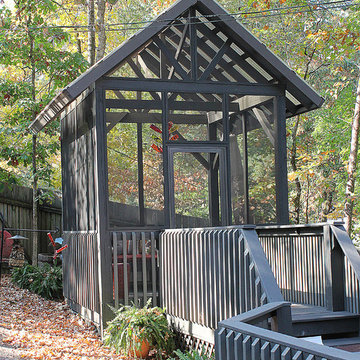
This structure started as a backyard arbor. The homeowner wanted a more sheltered structure, so the J Brewer and Associates team, built a more house like structure, built a roof with greenhouse roofing, and screened in a quiet hideaway for the homeowner to enjoy with the family. Photo by Jillian Dolberry
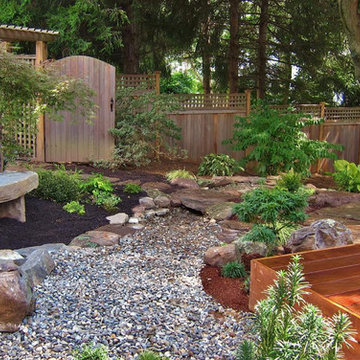
Photography by Jane Luce
Ispirazione per un piccolo portico etnico dietro casa con un portico chiuso e pavimentazioni in pietra naturale
Ispirazione per un piccolo portico etnico dietro casa con un portico chiuso e pavimentazioni in pietra naturale
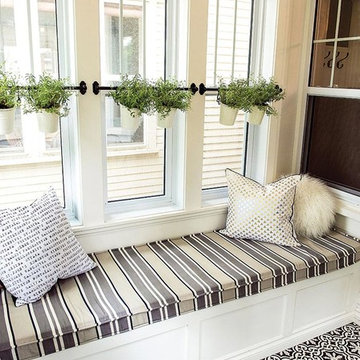
Esempio di un piccolo portico country davanti casa con un portico chiuso, piastrelle e un tetto a sbalzo
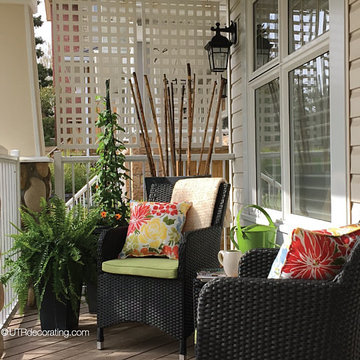
I started by creating a cozy conversation area by placing the furniture at an angle to give the space the feel of a comfortable outdoor living room.
With the floral trend being all the rage this season, I couldn’t resist adding bright floral outdoor cushions to jazz up the space. They brighten up the black wicker furniture and tie in nicely with flowers from the front garden and the yellow siding of the house, making the space cheerful and inviting.
Since the clematis we planted last year hasn't grown in yet, I bought a Black-eyed Susan vine for extra privacy. It’s in a pot for now, but I plan to drape it over the privacy screen .
UTRdecorating.com
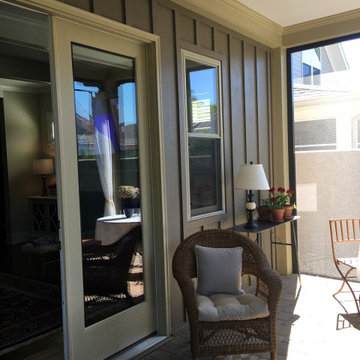
Archadeck of Central SC made a good patio into a great patio by screening it in using an aluminum and vinyl screening system. The patio was already protected above, but now these clients and their guests will never be driven indoors by biting insects. They now have a beautiful screened room in which to relax and entertain.
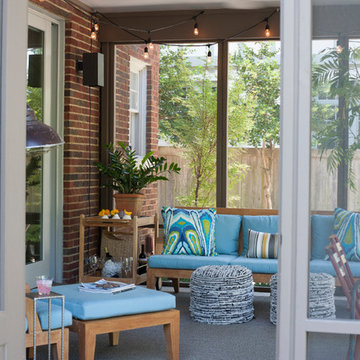
Located in the historic Central Gardens neighborhood in Memphis, the project sought to revive the outdoor space of a 1920’s traditional home with a new pool, screened porch and garden design. After renovating the 1920’s kitchen, the client sought to improve their outdoor space. The first step was replacing the existing kidney pool with a smaller pool more suited to the charm of the site. With careful insertion of key elements the design creates spaces which accommodate, swimming, lounging, entertaining, gardening, cooking and more. “Strong, organized geometry makes all of this work and creates a simple and relaxing environment,” Designer Jeff Edwards explains. “Our detailing takes on updated freshness, so there is a distinction between new and old, but both reside harmoniously.”
The screened porch actually has some modern detailing that compliments the previous kitchen renovation, but the proportions in materiality are very complimentary to the original architecture from the 1920s. The screened porch opens out onto a small outdoor terrace that then flows down into the backyard and overlooks a small pool. We wanted to incorporate as much green as possible in the small space, so there is no pool deck. The sod of the lawn comes right up to a limestone coping around the perimeter of the pool.
Inside the pool, we used a dark plaster so that it feels more like a reflecting pool in the small space. We nestled it in around an existing Japanese maple that's bordered in seal edging and underplanted in dwarf mondo grass. The backyard is really divided into a couple of zones. So there's the central zone with the pool and lawn. There are an existing garage and guesthouse beyond, just now used as a pool house.
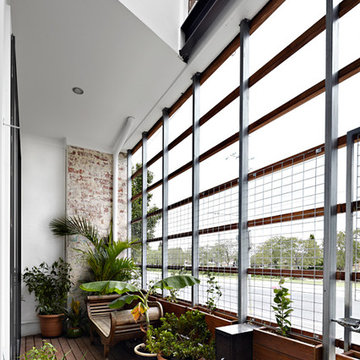
Photography by TM Photo
Esempio di un piccolo portico etnico davanti casa con un portico chiuso e pedane
Esempio di un piccolo portico etnico davanti casa con un portico chiuso e pedane
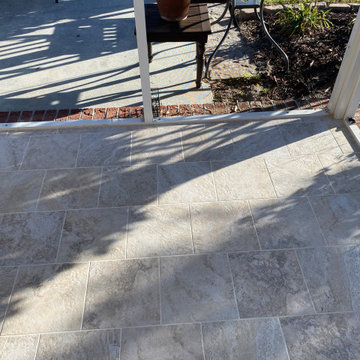
Our Bolivia client used Brunswick Tile and Flooring to help select and install porcelain tile on a screened back porch floor. The American Olean Laurel Heights Elevated Beige porcelain tile upgraded the existing cement surface with style while providing the homeowner a durable product for outdoors that is easy to clean and capable of providing increased comfort to the bare feet when relaxing outdoors.
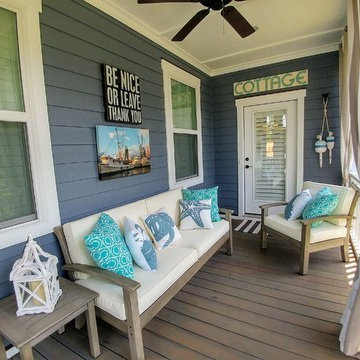
Mark Ballard
Immagine di un piccolo portico stile americano dietro casa con un portico chiuso e un tetto a sbalzo
Immagine di un piccolo portico stile americano dietro casa con un portico chiuso e un tetto a sbalzo
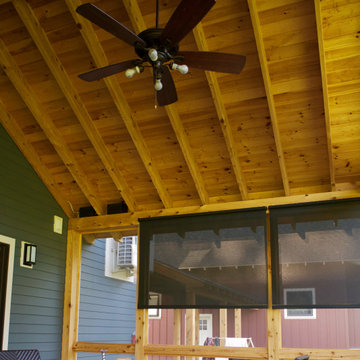
Blinding sunlight is gone thanks to Insolroll Exterior Shades!
Ispirazione per un piccolo portico country nel cortile laterale con un portico chiuso, pedane e un tetto a sbalzo
Ispirazione per un piccolo portico country nel cortile laterale con un portico chiuso, pedane e un tetto a sbalzo
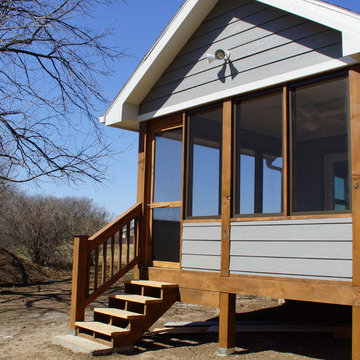
Ispirazione per un piccolo portico tradizionale dietro casa con un portico chiuso, pedane e un tetto a sbalzo
Foto di piccoli portici con un portico chiuso
4
