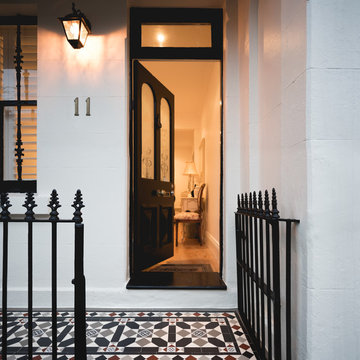Foto di piccoli portici con con illuminazione
Filtra anche per:
Budget
Ordina per:Popolari oggi
1 - 20 di 41 foto
1 di 3

Photo by Andrew Hyslop
Idee per un piccolo portico classico dietro casa con pedane, un tetto a sbalzo e con illuminazione
Idee per un piccolo portico classico dietro casa con pedane, un tetto a sbalzo e con illuminazione
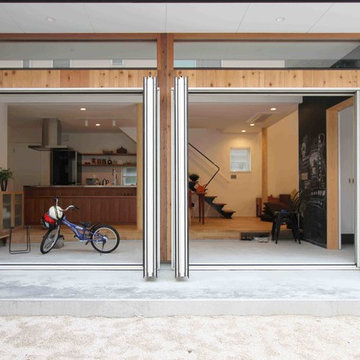
Ispirazione per un piccolo portico minimalista nel cortile laterale con pavimentazioni in cemento e con illuminazione
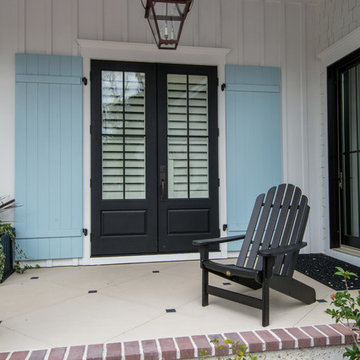
Beautiful and simple ARMOR board and batten shutters complement Lowcountry architecture, as seen on this Bluffton, SC custom home.
Learn more about benefits of our beautiful, rustic board and batten shutters:
• Popular architectural style
• Custom sizes for any window
• Finest quality in the industry
• Won’t shrink or crack
• Available in any color and many styles

Covered patio.
Image by Stephen Brousseau
Idee per un piccolo portico industriale dietro casa con lastre di cemento, un tetto a sbalzo e con illuminazione
Idee per un piccolo portico industriale dietro casa con lastre di cemento, un tetto a sbalzo e con illuminazione

The homeowners sought to create a modest, modern, lakeside cottage, nestled into a narrow lot in Tonka Bay. The site inspired a modified shotgun-style floor plan, with rooms laid out in succession from front to back. Simple and authentic materials provide a soft and inviting palette for this modern home. Wood finishes in both warm and soft grey tones complement a combination of clean white walls, blue glass tiles, steel frames, and concrete surfaces. Sustainable strategies were incorporated to provide healthy living and a net-positive-energy-use home. Onsite geothermal, solar panels, battery storage, insulation systems, and triple-pane windows combine to provide independence from frequent power outages and supply excess power to the electrical grid.
Photos by Corey Gaffer
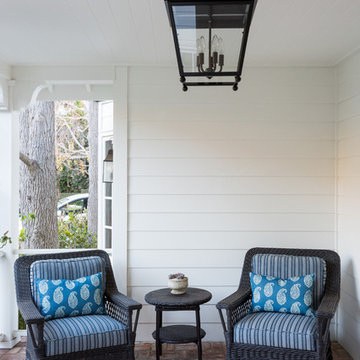
Amy Bartlam
Foto di un piccolo portico chic davanti casa con pavimentazioni in mattoni, un tetto a sbalzo e con illuminazione
Foto di un piccolo portico chic davanti casa con pavimentazioni in mattoni, un tetto a sbalzo e con illuminazione
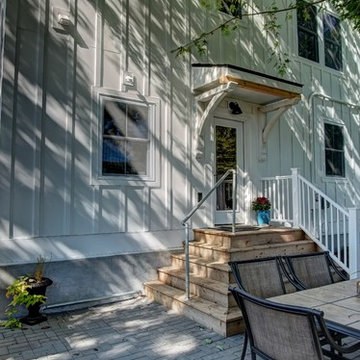
This home was in the 2016 Fall Parade of Homes Remodelers Showcase. Get inspired by this tear-down. The home was rebuilt with a six-foot addition to the foundation. The homeowner, an interior designer, dreamed of the details for years. Step into the basement, main floor and second story to see her dreams come to life. It is a mix of old and new, taking inspiration from a 150-year-old farmhouse. Explore the open design on the main floor, five bedrooms, master suite with double closets, two-and-a-half bathrooms, stone fireplace with built-ins and more. The home's exterior received special attention with cedar brackets and window detail.
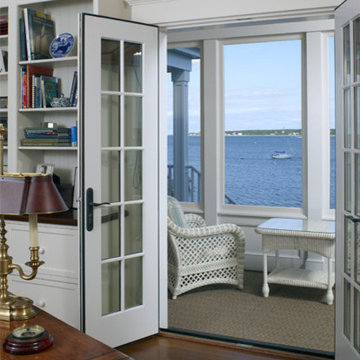
Greg Premru
Idee per un piccolo portico stile marinaro dietro casa con un tetto a sbalzo e con illuminazione
Idee per un piccolo portico stile marinaro dietro casa con un tetto a sbalzo e con illuminazione
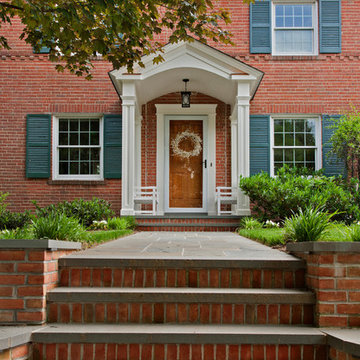
Ken Wyner Photography
Immagine di un piccolo portico classico davanti casa con piastrelle, un tetto a sbalzo e con illuminazione
Immagine di un piccolo portico classico davanti casa con piastrelle, un tetto a sbalzo e con illuminazione

Fantastic semi-custom 4 bedroom, 3.5 bath traditional home in popular N Main area of town. Awesome floorplan - open and modern! Large living room with coffered accent wall and built-in cabinets that flank the fireplace. Gorgeous kitchen with custom granite countertops, stainless gas appliances, island, breakfast bar, and walk in pantry with an awesome barn door. Off the spacious dining room you'll find the private covered porch that could be another living space. Master suite on main level with double vanities, custom shower and separate water closet. Large walk in closet is perfectly placed beside the walk in laundry room. Upstairs you will find 3 bedrooms and a den, perfect for family or guests. All this and a 2 car garage!
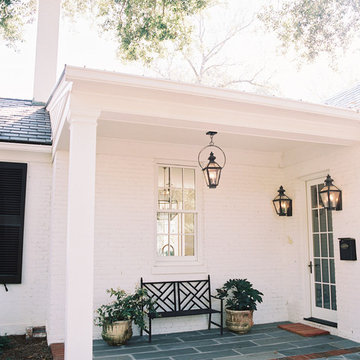
Landon Jacob Photography
www.landonjacob.com
Foto di un piccolo portico minimal con con illuminazione
Foto di un piccolo portico minimal con con illuminazione

This project was a Guest House for a long time Battle Associates Client. Smaller, smaller, smaller the owners kept saying about the guest cottage right on the water's edge. The result was an intimate, almost diminutive, two bedroom cottage for extended family visitors. White beadboard interiors and natural wood structure keep the house light and airy. The fold-away door to the screen porch allows the space to flow beautifully.
Photographer: Nancy Belluscio
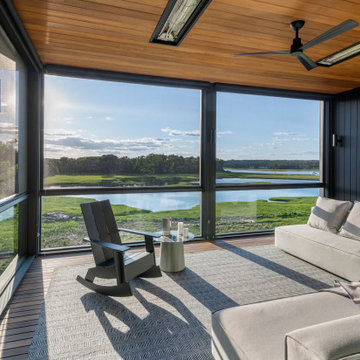
Tidal Marsh Overlook
Our client asked Flavin Architects to envision a modern house on a steeply sloped site overlooking the Annisquam River in Cape Ann, MA. The home’s linear layout is oriented parallel to the contours of the hillside, minimizing site disturbance. The stacked massing and galvanized steel detailing of the home recall the industrial vernacular of the Gloucester waterfront, and the dark color helps the house settle into its wooded site. To integrate the house more fully with its natural surroundings, we took our client’s suggestion to plant a tree that extends up through the second-floor deck. An exterior steel stair adjacent to the tree leads from the parking area to a second-floor deck and the home’s front door.
The first-floor bedrooms enjoy the privacy provided by black painted wood screens that extend from the concrete pad to the second-floor deck. The screens also soften the view of the adjacent road, and visually connects the second-floor deck to the land. Because the view of the tidal river and wetlands is improved by a higher vantage point, the open plan kitchen, living, and dining areas look over the deck to a view of the river. The master suite is situated even higher, tucked into the rear on the third floor. There, the client enjoys private views of the steep woodland bank behind the house. A generous screen porch occupies the front of the house, facing the marsh, providing space for family gatherings and a sleeping porch to enjoy the breezes on hot summer nights.
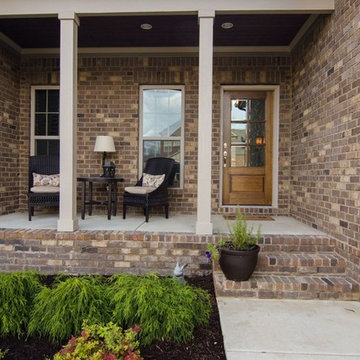
Esempio di un piccolo portico tradizionale davanti casa con lastre di cemento, un tetto a sbalzo e con illuminazione
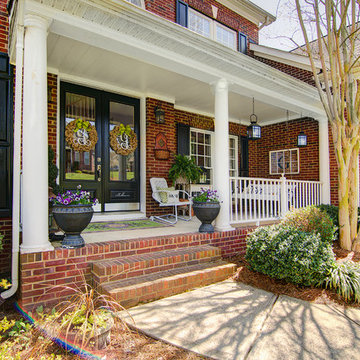
Ispirazione per un piccolo portico stile marinaro davanti casa con un tetto a sbalzo, lastre di cemento e con illuminazione
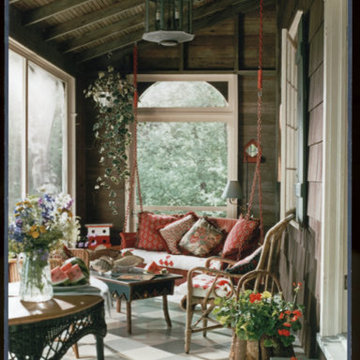
Idee per un piccolo portico stile rurale davanti casa con con illuminazione
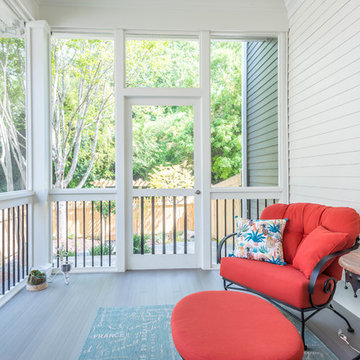
This beautiful, bright screened-in porch is a natural extension of this Atlanta home. With high ceilings and a natural stone stairway leading to the backyard, this porch is the perfect addition for summer.
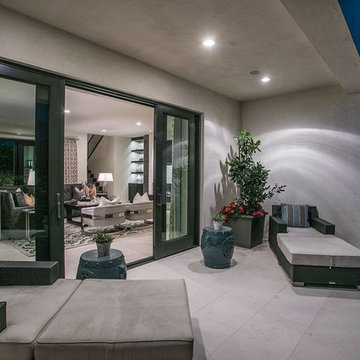
Joana Morrison
Idee per un piccolo portico bohémian nel cortile laterale con pavimentazioni in pietra naturale, un tetto a sbalzo e con illuminazione
Idee per un piccolo portico bohémian nel cortile laterale con pavimentazioni in pietra naturale, un tetto a sbalzo e con illuminazione
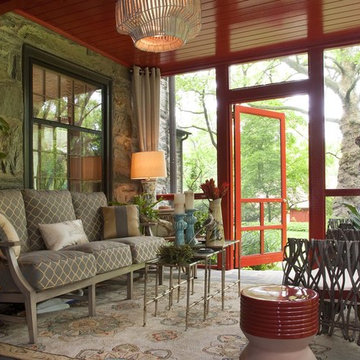
Foto di un piccolo portico boho chic dietro casa con un tetto a sbalzo, pavimentazioni in pietra naturale e con illuminazione
Foto di piccoli portici con con illuminazione
1
