504 Foto di piccoli ingressi e corridoi industriali
Filtra anche per:
Budget
Ordina per:Popolari oggi
41 - 60 di 504 foto
1 di 3
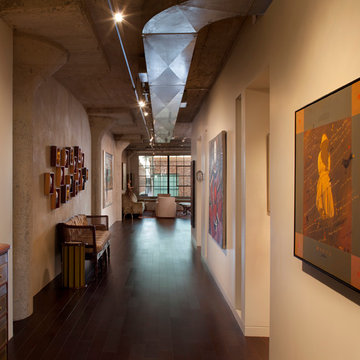
The main organizing principal is that the common spaces flow around a central core of demised function like a donut. These common spaces include the kitchen, eating, living, and dining areas, lounge, and media room.
Photographer: Paul Dyer
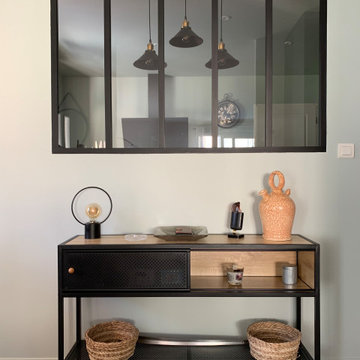
Ispirazione per un piccolo ingresso industriale con pareti verdi, pavimento in laminato, una porta singola, una porta bianca e pavimento marrone
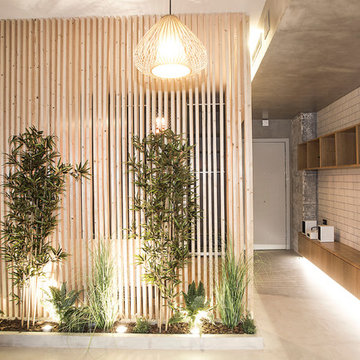
Microcemento FUTURCRET, Egue y Seta Interiosimo.
Idee per una piccola porta d'ingresso industriale con pareti grigie, pavimento grigio, una porta singola, una porta bianca e pavimento in cemento
Idee per una piccola porta d'ingresso industriale con pareti grigie, pavimento grigio, una porta singola, una porta bianca e pavimento in cemento
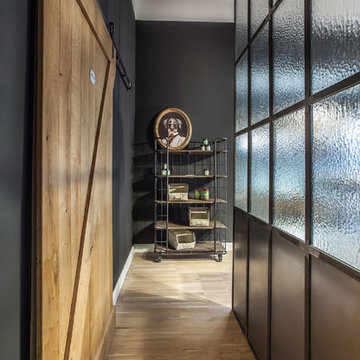
© Miriam Engelkamp
Esempio di un piccolo ingresso o corridoio industriale con pareti nere, pavimento in legno massello medio e pavimento marrone
Esempio di un piccolo ingresso o corridoio industriale con pareti nere, pavimento in legno massello medio e pavimento marrone
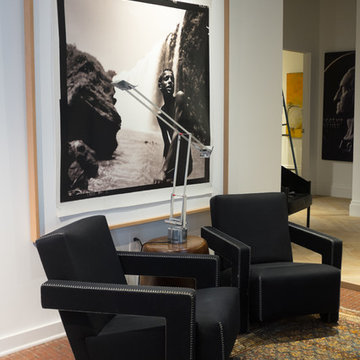
The entryway of the home features a small seating area grounded with an antique rug.
Photo by Maggie Matela
Ispirazione per un piccolo ingresso industriale con pareti bianche, pavimento con piastrelle in ceramica e pavimento rosso
Ispirazione per un piccolo ingresso industriale con pareti bianche, pavimento con piastrelle in ceramica e pavimento rosso
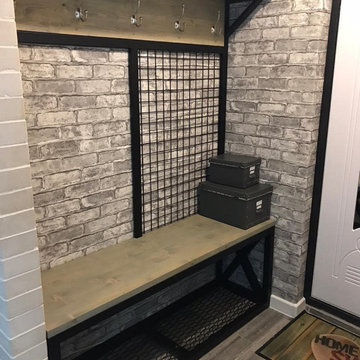
Качественные материалы и правильная обработка древесины позволяют пользоваться такой мебелью не одно десятилетие. Обработка дерева тонирующими маслами позволяют делать сосну темнее, ярче или эффектно выделять природный цвет. Древесина устойчива к воздействию влаги и механическим повреждениям
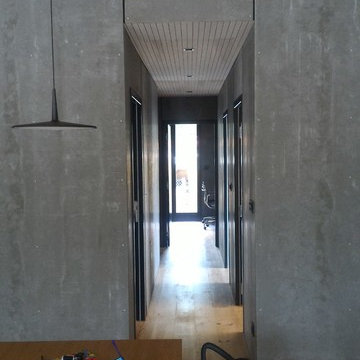
Esempio di un piccolo ingresso o corridoio industriale con pareti grigie, parquet chiaro e pavimento beige
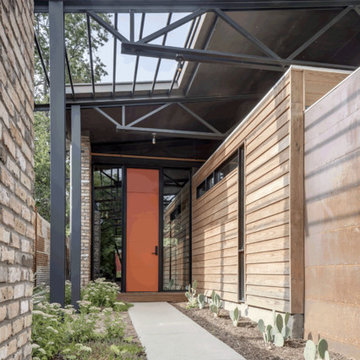
Charles Davis Smith, AIA
Foto di una piccola porta d'ingresso industriale con una porta singola e una porta arancione
Foto di una piccola porta d'ingresso industriale con una porta singola e una porta arancione
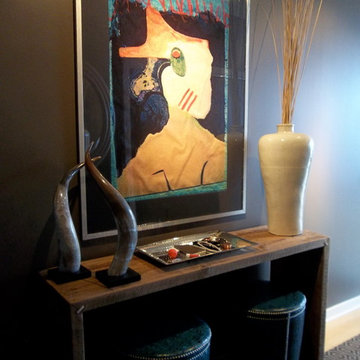
Laura Petrocci
Idee per un piccolo corridoio industriale con pareti grigie, parquet chiaro e una porta singola
Idee per un piccolo corridoio industriale con pareti grigie, parquet chiaro e una porta singola
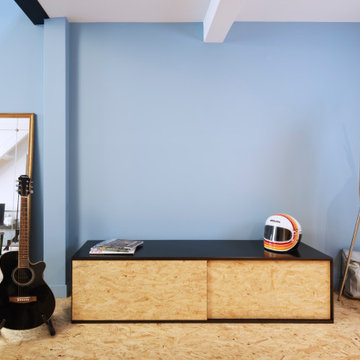
Ispirazione per un piccolo ingresso industriale con pareti blu, parquet chiaro, una porta singola, una porta bianca e pavimento giallo
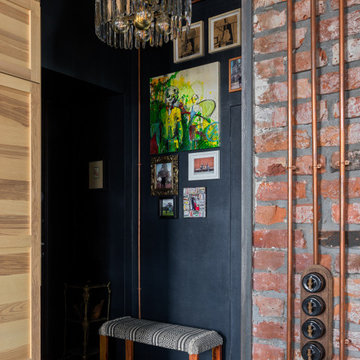
Небольшая прихожая со всем необходимым не занимает в квартире слишком много места.
Esempio di un piccolo ingresso con anticamera industriale con pareti blu, pavimento in gres porcellanato, una porta a due ante, una porta in legno scuro, pavimento grigio e carta da parati
Esempio di un piccolo ingresso con anticamera industriale con pareti blu, pavimento in gres porcellanato, una porta a due ante, una porta in legno scuro, pavimento grigio e carta da parati
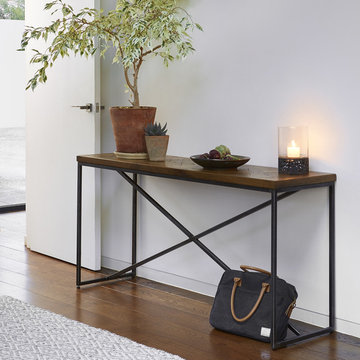
Handcrafted from oak and iron, our striking Kaleng collection combines industrial design with traditional craftsmanship. Each piece of parquetry is expertly placed by hand, giving it an endearing hand finished touch.
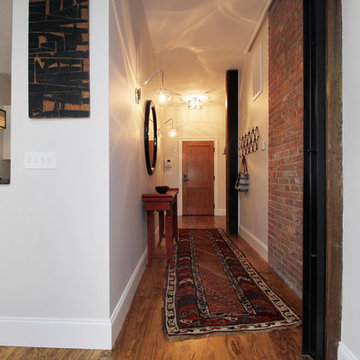
Foto di un piccolo corridoio industriale con pareti grigie, pavimento in legno massello medio, una porta singola e una porta in legno scuro
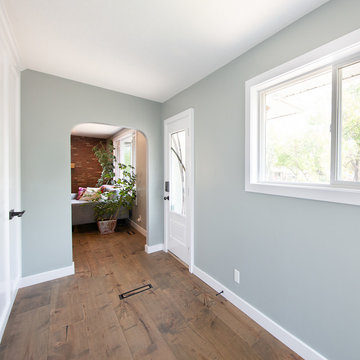
Our clients small two bedroom home was in a very popular and desirably located area of south Edmonton just off of Whyte Ave. The main floor was very partitioned and not suited for the clients' lifestyle and entertaining. They needed more functionality with a better and larger front entry and more storage/utility options. The exising living room, kitchen, and nook needed to be reconfigured to be more open and accommodating for larger gatherings. They also wanted a large garage in the back. They were interest in creating a Chelsea Market New Your City feel in their new great room. The 2nd bedroom was absorbed into a larger front entry with loads of storage options and the master bedroom was enlarged along with its closet. The existing bathroom was updated. The walls dividing the kitchen, nook, and living room were removed and a great room created. The result was fantastic and more functional living space for this young couple along with a larger and more functional garage.
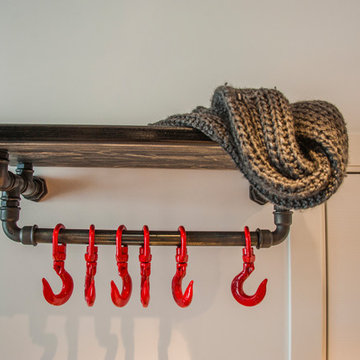
Ispirazione per un piccolo corridoio industriale con pareti bianche, pavimento in gres porcellanato, una porta singola, una porta nera e pavimento grigio
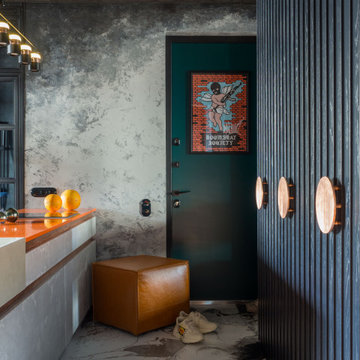
Immagine di una piccola porta d'ingresso industriale con pareti grigie, una porta singola e una porta verde
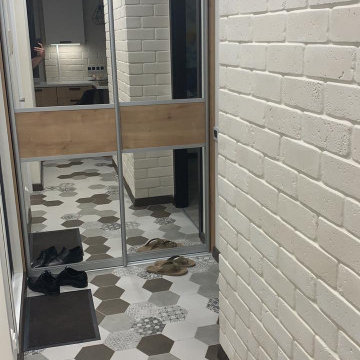
Idee per un piccolo ingresso o corridoio industriale con pareti bianche, pavimento in gres porcellanato e pavimento grigio
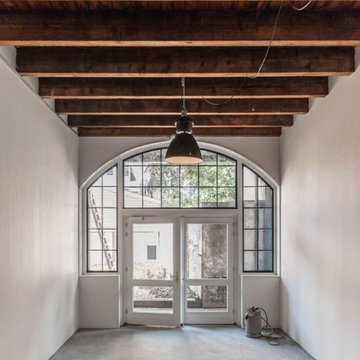
BINK, Gaaga
Ispirazione per un piccolo ingresso o corridoio industriale con pareti bianche, pavimento in cemento e pavimento grigio
Ispirazione per un piccolo ingresso o corridoio industriale con pareti bianche, pavimento in cemento e pavimento grigio
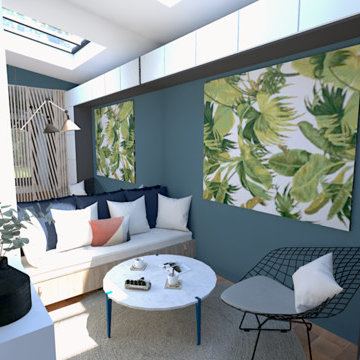
La maison de M&Mme Du a la particularité d'avoir un sas d'entrée bien vaste; Une pièce intermédiaire entre leur intérieur et l'extérieur. Les propriétaires ne savaient pas comment aménager et occuper ce grand espace.
L'enjeu ici : Optimiser et maximiser le rangement et offrir une nouvelle fonction à cet espace.
Tout d'abord nous avons divisé les espaces afin d'avoir une vraie entrée avec dressing et rangement pour les chaussures et accessoires d'extérieur. Un petit banc permet d'enfiler aisément ses chaussures. L'autre partie isolée par des panneaux coulissants type "claustra" sert de petit salon de thé, coin lecture ou lieu de réception. La banquette sur roulette permet d'accéder à la trappe du sous-sol facilement.
Nous avons réalisé une série de meubles sur mesure qui complète d'autres modules standards du géant suédois. Le velux effet verrière quant à lui fait office de puit de lumière et apporte une touche industrielle. Le magnifique sol en tomette est conservé; Petit rappel de l'ancien.
Les photos des travaux et du résultat final arrivent bientôt. En attendant voici les 3D du projet!
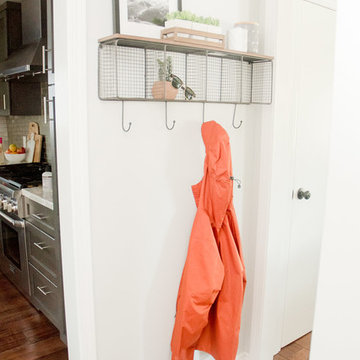
Quiana Marie Photography
Industrial + Coastal Design
Esempio di un piccolo ingresso con anticamera industriale con pareti grigie, parquet scuro e pavimento marrone
Esempio di un piccolo ingresso con anticamera industriale con pareti grigie, parquet scuro e pavimento marrone
504 Foto di piccoli ingressi e corridoi industriali
3