935 Foto di piccoli ingressi e corridoi con una porta nera
Filtra anche per:
Budget
Ordina per:Popolari oggi
141 - 160 di 935 foto
1 di 3
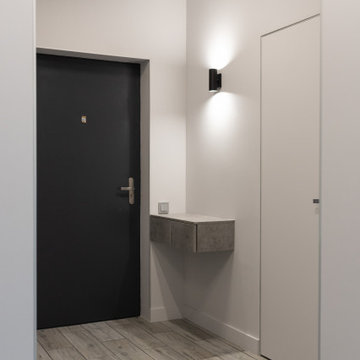
Idee per un piccolo ingresso con anticamera minimal con pareti grigie, pavimento in laminato, una porta singola, una porta nera e pavimento beige
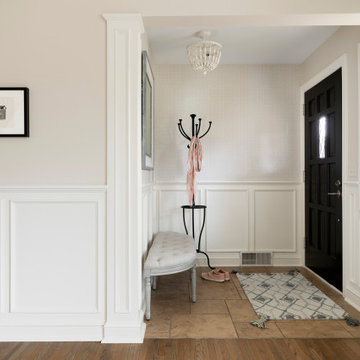
A small front entry welcomes you into this newly remodeled home. A small print wallpaper, wood bead light fixture and mirror help make it inviting - Plus it's always helpful to have a place to hang your coat and take off of your shoes!
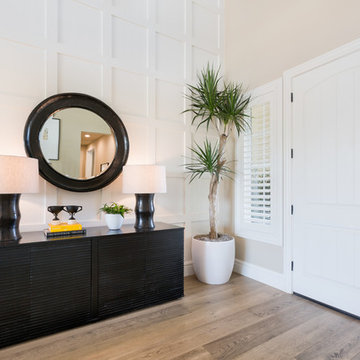
Idee per una piccola porta d'ingresso chic con una porta singola, una porta nera, pareti grigie, pavimento in legno massello medio e pavimento marrone
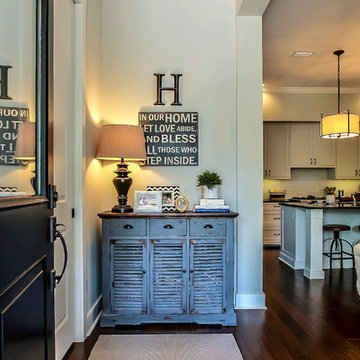
Lola Interiors, Interior Design | East Coast Virtual Tours, Photography
Esempio di un piccolo ingresso o corridoio chic con pareti grigie, parquet scuro, una porta singola e una porta nera
Esempio di un piccolo ingresso o corridoio chic con pareti grigie, parquet scuro, una porta singola e una porta nera
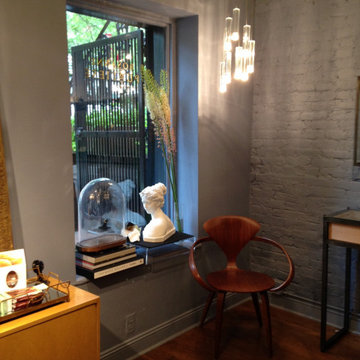
A sparkly light fixture illuminates the window display and a Cherner chair add style.
Foto di una piccola porta d'ingresso design con pareti blu, pavimento in legno massello medio, una porta singola, una porta nera e pavimento marrone
Foto di una piccola porta d'ingresso design con pareti blu, pavimento in legno massello medio, una porta singola, una porta nera e pavimento marrone
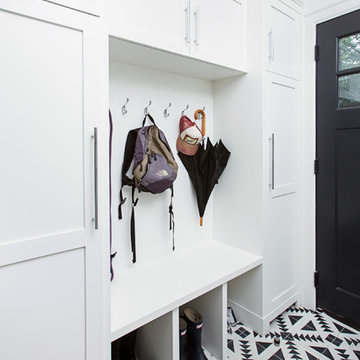
Bill Youmans
Esempio di un piccolo ingresso con anticamera tradizionale con pareti bianche, pavimento con piastrelle in ceramica, una porta singola e una porta nera
Esempio di un piccolo ingresso con anticamera tradizionale con pareti bianche, pavimento con piastrelle in ceramica, una porta singola e una porta nera
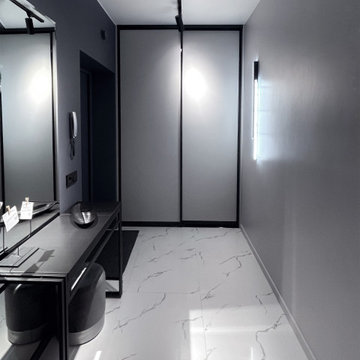
Реализация.
1-комнатная квартира для молодого человека.
Idee per un piccolo corridoio contemporaneo con pareti grigie, pavimento in gres porcellanato, una porta singola, una porta nera e pavimento bianco
Idee per un piccolo corridoio contemporaneo con pareti grigie, pavimento in gres porcellanato, una porta singola, una porta nera e pavimento bianco
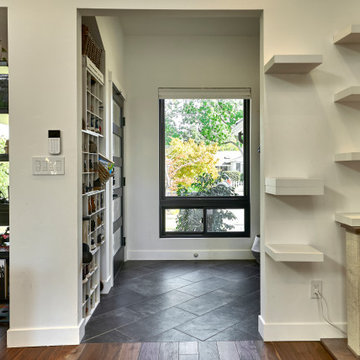
We wish we could say this was a birds eye view of the cat's climbing shelves.... In the background is the entry with its copious shoe storage.
Ispirazione per un piccolo ingresso minimalista con pareti bianche, pavimento in gres porcellanato, una porta singola, una porta nera e pavimento grigio
Ispirazione per un piccolo ingresso minimalista con pareti bianche, pavimento in gres porcellanato, una porta singola, una porta nera e pavimento grigio
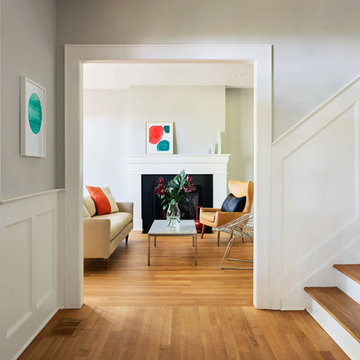
Amandakirkpatrick Photo
Foto di una piccola porta d'ingresso classica con una porta singola, pareti grigie, parquet chiaro, una porta nera e pavimento beige
Foto di una piccola porta d'ingresso classica con una porta singola, pareti grigie, parquet chiaro, una porta nera e pavimento beige
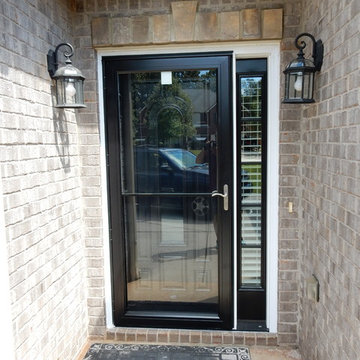
Ispirazione per una piccola porta d'ingresso classica con una porta singola e una porta nera
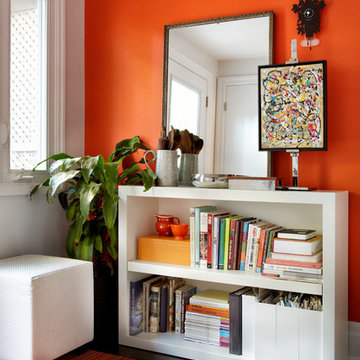
Ispirazione per un piccolo ingresso con anticamera design con pareti arancioni, parquet scuro, una porta singola e una porta nera

This 1910 West Highlands home was so compartmentalized that you couldn't help to notice you were constantly entering a new room every 8-10 feet. There was also a 500 SF addition put on the back of the home to accommodate a living room, 3/4 bath, laundry room and back foyer - 350 SF of that was for the living room. Needless to say, the house needed to be gutted and replanned.
Kitchen+Dining+Laundry-Like most of these early 1900's homes, the kitchen was not the heartbeat of the home like they are today. This kitchen was tucked away in the back and smaller than any other social rooms in the house. We knocked out the walls of the dining room to expand and created an open floor plan suitable for any type of gathering. As a nod to the history of the home, we used butcherblock for all the countertops and shelving which was accented by tones of brass, dusty blues and light-warm greys. This room had no storage before so creating ample storage and a variety of storage types was a critical ask for the client. One of my favorite details is the blue crown that draws from one end of the space to the other, accenting a ceiling that was otherwise forgotten.
Primary Bath-This did not exist prior to the remodel and the client wanted a more neutral space with strong visual details. We split the walls in half with a datum line that transitions from penny gap molding to the tile in the shower. To provide some more visual drama, we did a chevron tile arrangement on the floor, gridded the shower enclosure for some deep contrast an array of brass and quartz to elevate the finishes.
Powder Bath-This is always a fun place to let your vision get out of the box a bit. All the elements were familiar to the space but modernized and more playful. The floor has a wood look tile in a herringbone arrangement, a navy vanity, gold fixtures that are all servants to the star of the room - the blue and white deco wall tile behind the vanity.
Full Bath-This was a quirky little bathroom that you'd always keep the door closed when guests are over. Now we have brought the blue tones into the space and accented it with bronze fixtures and a playful southwestern floor tile.
Living Room & Office-This room was too big for its own good and now serves multiple purposes. We condensed the space to provide a living area for the whole family plus other guests and left enough room to explain the space with floor cushions. The office was a bonus to the project as it provided privacy to a room that otherwise had none before.
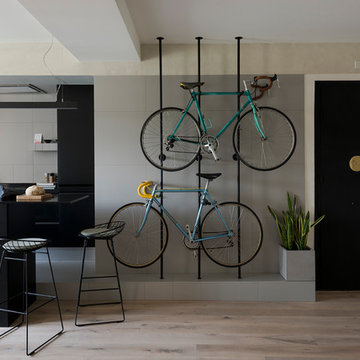
Roberto Ruiz www.robertoruiz.eu
Ispirazione per un piccolo ingresso minimal con pavimento in legno massello medio, una porta singola, una porta nera e pavimento beige
Ispirazione per un piccolo ingresso minimal con pavimento in legno massello medio, una porta singola, una porta nera e pavimento beige
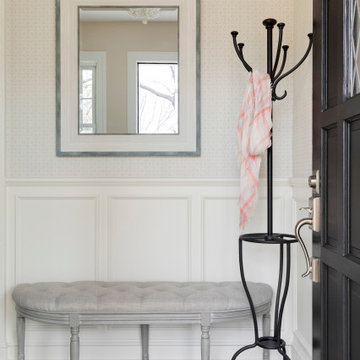
A small front entry welcomes you into this newly remodeled home. A small print wallpaper, wood bead light fixture and mirror help make it inviting - Plus it's always helpful to have a place to hang your coat and take off of your shoes!
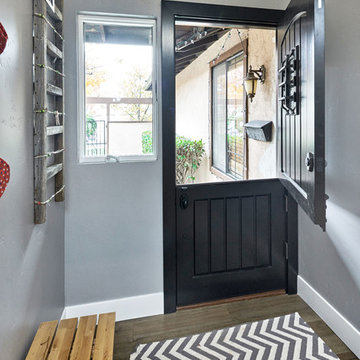
Mark Pinkerton - vi360 Photography
Foto di una piccola porta d'ingresso country con pareti grigie, parquet chiaro, una porta olandese e una porta nera
Foto di una piccola porta d'ingresso country con pareti grigie, parquet chiaro, una porta olandese e una porta nera
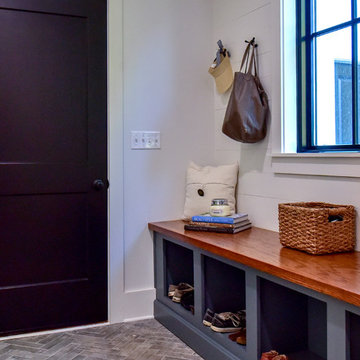
Foto di un piccolo ingresso con anticamera country con pareti bianche, pavimento in gres porcellanato, una porta singola, una porta nera e pavimento grigio

Pale gray custom cabinetry and dark honed slate tiles offer a streamlined look in this compact mudroom. Coats and shoes are are out of sight, well organized in shallow cabinets.
Steve Ladner Photography
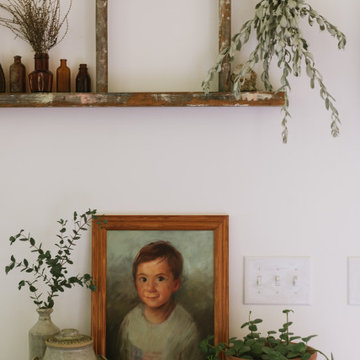
Art, Custom Commission by Shawn Costello
Dresser/Sideboard by Ikea in "Luxe" paint by Magnolia Home for KILZ
Vessels all Vintage
Ladder, Vintage Family heirloom
Green Potted Plants
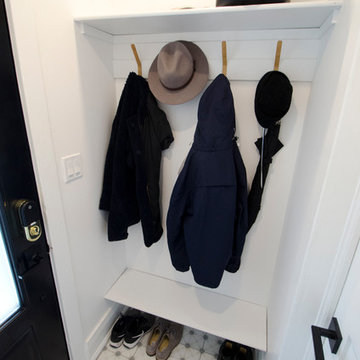
Carter Fox Renovations was hired to do a complete renovation of this semi-detached home in the Gerrard-Coxwell neighbourhood of Toronto. The main floor was completely gutted and transformed - most of the interior walls and ceilings were removed, a large sliding door installed across the back, and a small powder room added. All the electrical and plumbing was updated and new herringbone hardwood installed throughout.
Upstairs, the bathroom was expanded by taking space from the adjoining bedroom. We added a second floor laundry and new hardwood throughout. The walls and ceiling were plaster repaired and painted, avoiding the time, expense and excessive creation of landfill involved in a total demolition.
The clients had a very clear picture of what they wanted, and the finished space is very liveable and beautifully showcases their style.
Photo: Julie Carter
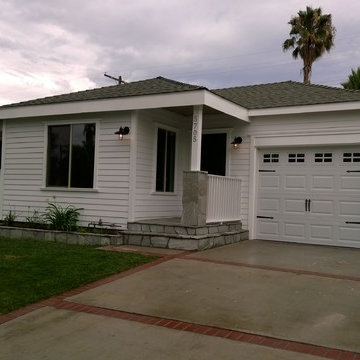
wood siding, small home
Ispirazione per una piccola porta d'ingresso stile marino con pareti bianche, parquet scuro, una porta singola e una porta nera
Ispirazione per una piccola porta d'ingresso stile marino con pareti bianche, parquet scuro, una porta singola e una porta nera
935 Foto di piccoli ingressi e corridoi con una porta nera
8