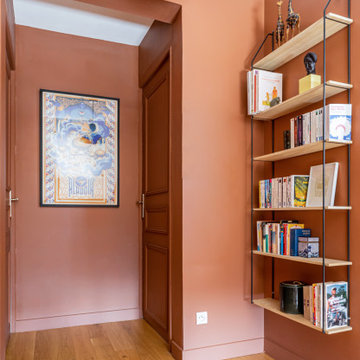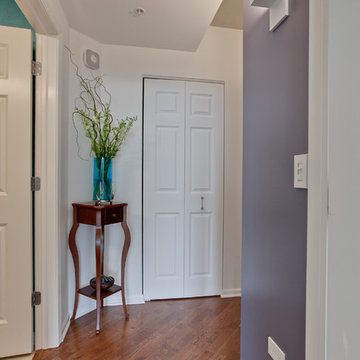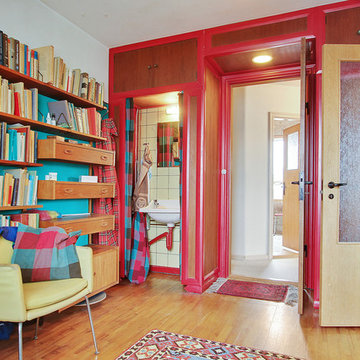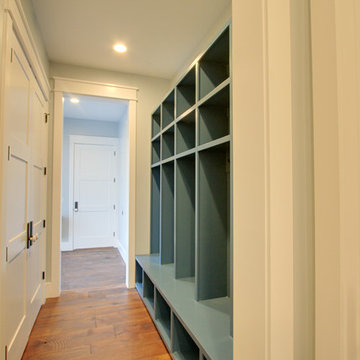3.711 Foto di piccoli ingressi e corridoi con parquet chiaro
Filtra anche per:
Budget
Ordina per:Popolari oggi
21 - 40 di 3.711 foto
1 di 3
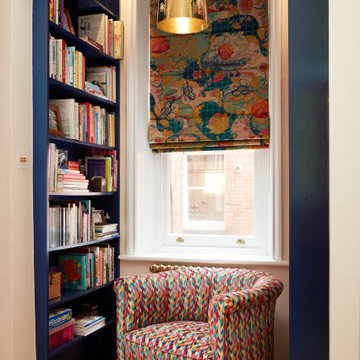
Idee per un piccolo ingresso o corridoio eclettico con pareti beige, parquet chiaro e pavimento beige
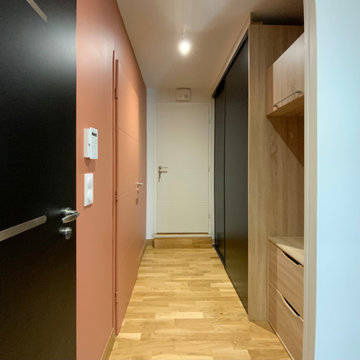
Les clients ont sollicité mes services lors de la construction de leur maison.
Ils avaient déjà effectués quelques réservations de mobilier dans un magasin spécialisé local mais souhaitaient être confortés dans leurs choix. Ma mission de coaching déco a consisté à les conseiller sur ces choix, réaliser des planches d'ambiance pour compléter la liste d'achats ainsi que des planches de localisations pour les couleurs et papiers peints.
Espaces concernés: entrée, séjour, chambre parentale et l'étage.
Préconisations sous formes de planches d'ambiances avec références shopping (couleurs de peinture et papiers peints, luminaires, meubles, décoration).
Suggestions de placards sur mesure et leurs cahiers techniques.
Réalisation d'un book déco.
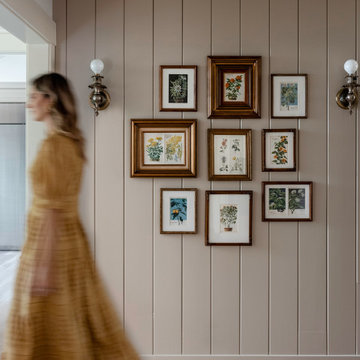
Nature and floral inspired shiplap art wall with antique gold fames and sconces.
Ispirazione per un piccolo ingresso o corridoio con pareti beige, parquet chiaro e pannellatura
Ispirazione per un piccolo ingresso o corridoio con pareti beige, parquet chiaro e pannellatura

Client wanted to have a clean well organized space where family could take shoes off and hang jackets and bags. We designed a perfect mud room space for them.

Ispirazione per un piccolo ingresso o corridoio minimalista con pareti grigie, parquet chiaro, pavimento marrone e pareti in perlinato
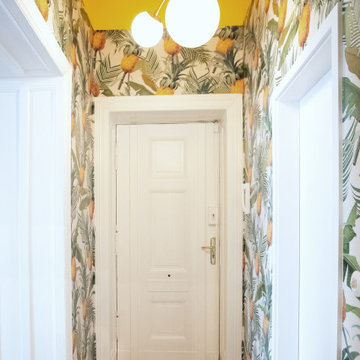
Idee per un piccolo ingresso o corridoio boho chic con carta da parati, pareti multicolore e parquet chiaro
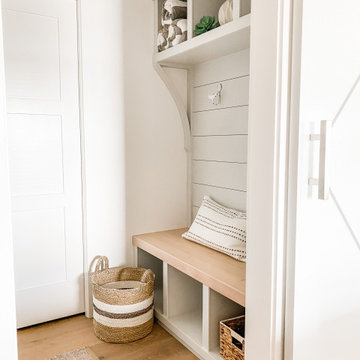
Idee per un piccolo ingresso con anticamera tradizionale con pareti bianche, parquet chiaro, una porta singola, una porta bianca, pavimento beige e pareti in perlinato
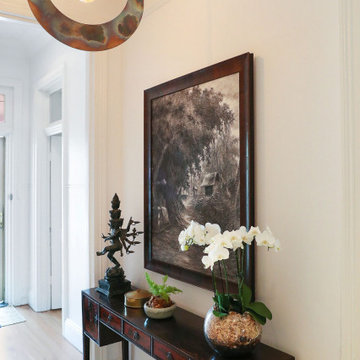
Immagine di un piccolo corridoio boho chic con pareti bianche, parquet chiaro, una porta singola e una porta blu
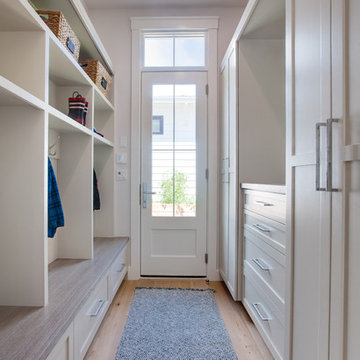
Idee per un piccolo ingresso con anticamera classico con pareti beige, parquet chiaro e una porta bianca
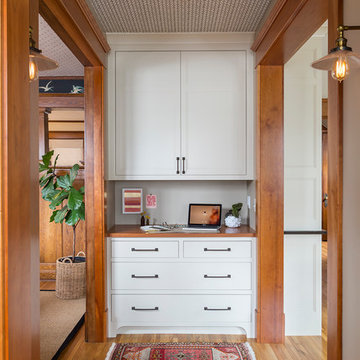
Andrea Rugg Photography
Foto di un piccolo ingresso con anticamera chic con parquet chiaro
Foto di un piccolo ingresso con anticamera chic con parquet chiaro
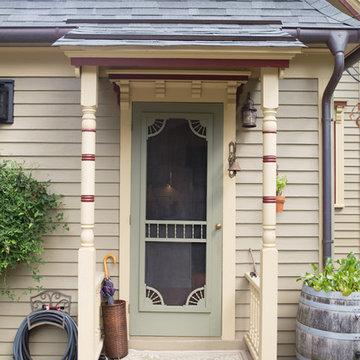
Curtis and Peggy had been thinking of a kitchen remodel for quite some time, but they knew their house would have a unique set of challenges. Their older Victorian house was built in 1891. The kitchen cabinetry was original, and they wanted to keep the authenticity of their period home while adding modern comforts that would improve their quality of life.
A friend recommended Advance Design Studio for their exceptional experience and quality of work. After meeting with designer Michelle Lecinski at Advance Design, they were confident they could partner with Advance to accomplish the unique kitchen renovation they’d been talking about for years. “We wanted to do the kitchen for a long, long time,” Curtis said. “(We asked ourselves) what are we actually going to do? How are we going to do this? And who are we going to find to do exactly what we want?”
The goal for the project was to keep the home renovation and new kitchen feeling authentic to the time in which it was built. They desperately wanted the modern comforts that come with a larger refrigerator and the dishwasher that they never had! The old home was also a bit drafty so adding a fireplace, wall insulation and new windows became a priority. They very much wanted to create a comfortable hearth room adjacent to the kitchen, complete with old world brick.
The original cabinetry had to go to make way for beautiful new kitchen cabinetry that appears as if it was a hundred years old, but with all the benefits of cutting-edge storage, self-closing drawers, and a brand-new look. “We just wanted to keep it old looking, but with some modern updates,” Peggy said.
Dura Supreme Highland Cabinets with a Heritage Old World Painted Finish replaced the original 1891 cabinets. The hand-applied careful rubbed-off detailing makes these exquisite cabinets look as if they came from a far-gone era. Despite the small size of the kitchen, Peggy, Curtis and Michelle utilized every inch with custom cabinet sizes to increase storage capacity. The custom cabinets allowed for the addition of a 24” Fisher Paykel dishwasher with a concealing Dura Supreme door panel. Michelle was also able to work into the new design a larger 30” Fisher Paykel French refrigerator. “We made every ¼ inch count in this small space,” designer Michelle said. “Having the ability to custom size the cabinetry was the only way to achieve this.”
“The kitchen essentially was designed around the Heartland Vintage range and oven,” says Michelle. A classic appliance that combines nostalgic beauty and craftsmanship for modern cooking, with nickel plated trim and elegantly shaped handles and legs; the not to miss range is a striking focal point of the entire room and an engaging conversation piece.
Granite countertops in Kodiak Satin with subtle veining kept with the old-world style. The delicate porcelain La Vie Crackle Sonoma tile kitchen backsplash compliments the home’s style perfectly. A handcrafted passthrough designed to show off Peggy’s fine china was custom built by project carpenters Justin Davis and Jeff Dallain to physically and visually open the space. Additional storage was created in the custom panty room with Latte Edinburg cabinets, hand-made weathered wood shelving with authentic black iron brackets, and an intricate tin copper ceiling.
Peggy and Curtis loved the idea of adding a Vermont stove to make the hearth-room not only functional, but a truly beckoning place to be. A stunning Bordeaux red Vermont Castings Stove with crisp black ventilation was chosen and combined with the authentic reclaimed Chicago brick wall. Advance’s talented carpenters custom-built elegant weathered shelves to house family memorabilia, installed carefully chosen barn sconces, and made the hearth room an inviting place to relax with a cup of coffee and a good book.
“Peggy and Curtis’ project was so much fun to work on. Creating a space that looks and feels like it always belonged in this beautiful old Victorian home is a designer’s dream. To see the delight in their faces when they saw the design details coming together truly made it worth the time and effort that went into making the very compact kitchen space work”, said Michelle. “The result is an amazing custom kitchen, packed with functionality in every inch, nook and cranny!” exclaims Michelle.
The renovation didn’t end with the kitchen. New Pella windows were added to help lessen the drafts. The removal of the original windows and trim necessitated the re-creation of hand-made corbels and trim details no longer available today. The talented carpenter team came to the rescue, crafting new pieces and masterfully finishing them as if they were always there. New custom gutters were formed and installed with a front entry rework necessary to accommodate the changes.
The whole house functions better, but it still feels like the original 1891 home. “From start to finish it’s just a much better space than we used to have,” Peggy said. “Jeff and Justin were amazing.” Curtis added; “We were lucky to find Advance Design, because they really came through for us. I loved that they had everything in house, anything you needed to have done, they could do it”.
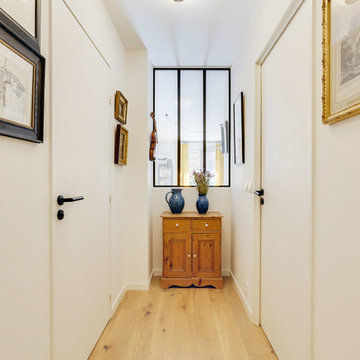
Isabelle Guy
Immagine di un piccolo ingresso o corridoio contemporaneo con pareti bianche, parquet chiaro e pavimento beige
Immagine di un piccolo ingresso o corridoio contemporaneo con pareti bianche, parquet chiaro e pavimento beige
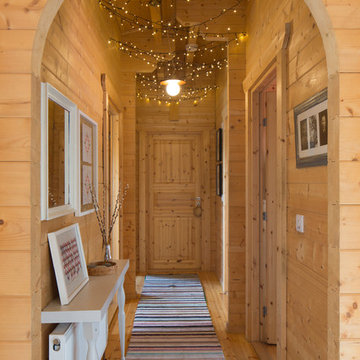
A log cabin on the outskirts of London. This is the designer's own home.
All of the furniture has been sourced from high street retailers, car boot sales, ebay, handed down and upcycled.
The rugs are handmade by Pia's grandmother.
Design by Pia Pelkonen
Photography by Richard Chivers
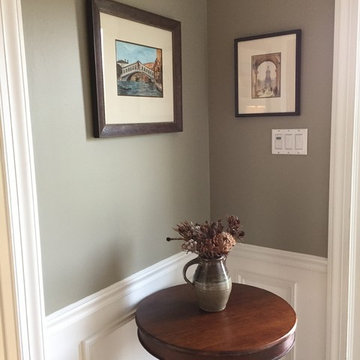
The gray-based wall color enhances the two watercolor paintings flanking the corner in this foyer in Bucks County, PA.
Ispirazione per un piccolo ingresso o corridoio chic con pareti grigie, parquet chiaro e pavimento marrone
Ispirazione per un piccolo ingresso o corridoio chic con pareti grigie, parquet chiaro e pavimento marrone
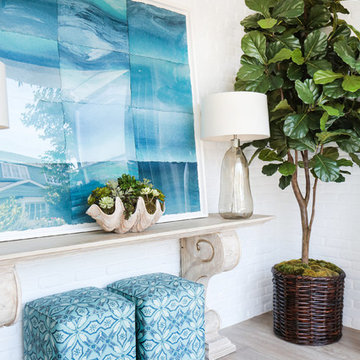
Interior Design by Blackband Design
Home Build | Design | Materials by Graystone Custom Builders
Photography by Tessa Neustadt
Foto di un piccolo ingresso costiero con pareti bianche e parquet chiaro
Foto di un piccolo ingresso costiero con pareti bianche e parquet chiaro
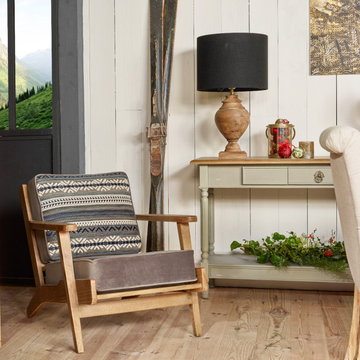
Idee per un piccolo ingresso o corridoio stile rurale con pareti bianche, parquet chiaro, pavimento marrone e pannellatura
3.711 Foto di piccoli ingressi e corridoi con parquet chiaro
2
