3.711 Foto di piccoli ingressi e corridoi con parquet chiaro
Filtra anche per:
Budget
Ordina per:Popolari oggi
121 - 140 di 3.711 foto
1 di 3
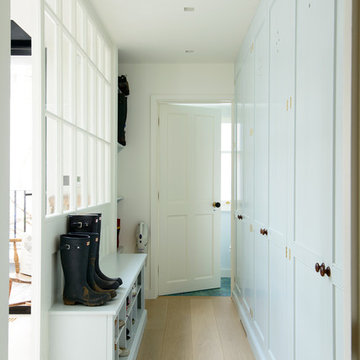
deVOL Kitchens
Ispirazione per un piccolo ingresso o corridoio chic con parquet chiaro e pareti bianche
Ispirazione per un piccolo ingresso o corridoio chic con parquet chiaro e pareti bianche
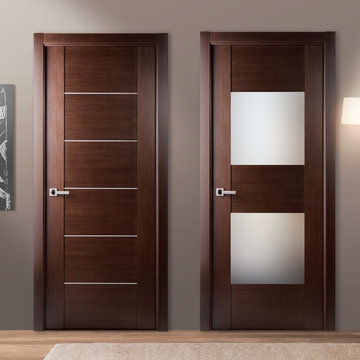
doorsandbeyond.com
Immagine di un piccolo ingresso o corridoio minimalista con pareti grigie e parquet chiaro
Immagine di un piccolo ingresso o corridoio minimalista con pareti grigie e parquet chiaro
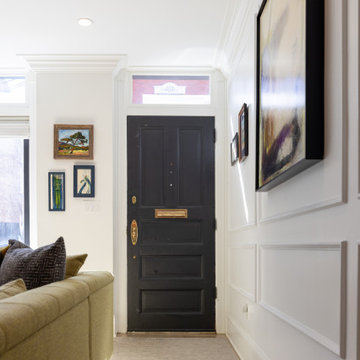
This Federal house was originally built in 1780 and the current owner reached out to the One Source Team with a desire to add more natural light and modern style, all while bringing back some long-lost historical character.
Present features include a copper-plated cast-iron fireplace complemented by a black marble mantle, significant crown and base moldings, and window trims that were added back as a nod to the home’s origins. In addition, the first floor staircase was moved from the center of the room to the corner in order to create an open concept living space for entertainment purposes.
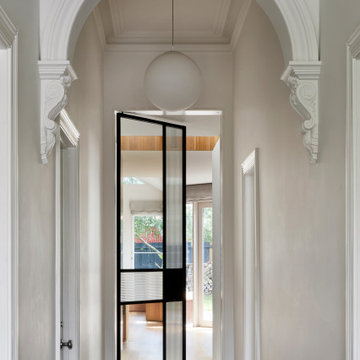
Brunswick Parlour transforms a Victorian cottage into a hard-working, personalised home for a family of four.
Our clients loved the character of their Brunswick terrace home, but not its inefficient floor plan and poor year-round thermal control. They didn't need more space, they just needed their space to work harder.
The front bedrooms remain largely untouched, retaining their Victorian features and only introducing new cabinetry. Meanwhile, the main bedroom’s previously pokey en suite and wardrobe have been expanded, adorned with custom cabinetry and illuminated via a generous skylight.
At the rear of the house, we reimagined the floor plan to establish shared spaces suited to the family’s lifestyle. Flanked by the dining and living rooms, the kitchen has been reoriented into a more efficient layout and features custom cabinetry that uses every available inch. In the dining room, the Swiss Army Knife of utility cabinets unfolds to reveal a laundry, more custom cabinetry, and a craft station with a retractable desk. Beautiful materiality throughout infuses the home with warmth and personality, featuring Blackbutt timber flooring and cabinetry, and selective pops of green and pink tones.
The house now works hard in a thermal sense too. Insulation and glazing were updated to best practice standard, and we’ve introduced several temperature control tools. Hydronic heating installed throughout the house is complemented by an evaporative cooling system and operable skylight.
The result is a lush, tactile home that increases the effectiveness of every existing inch to enhance daily life for our clients, proving that good design doesn’t need to add space to add value.

Idee per un piccolo ingresso o corridoio moderno con pareti bianche, parquet chiaro, una porta singola e travi a vista
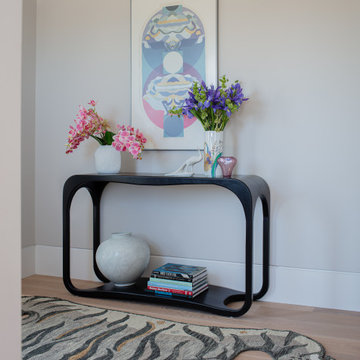
Esempio di un piccolo ingresso o corridoio minimalista con pareti grigie e parquet chiaro
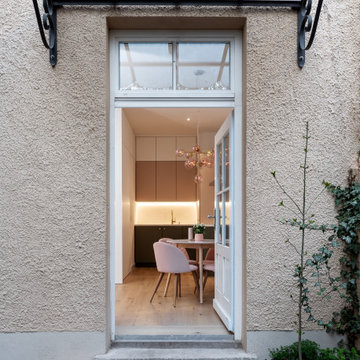
Der Eingang zur 1-Zimmer Wohnung erfolgt über den Hinterhof eines denkmalgeschützten Wohnhauses im Glockenbachviertel, München. Das klein, aber feine Retreat überrascht mit einem großzügigen Grundriss und einer hochwertigen Ausstattung. Im Sommer blickt man vom Essplatz auf einen riesigen Holunderbusch, im Winter ist die nach Süden orientierte Wohnung sonnendurchflutet.

Evoluzione di un progetto di ristrutturazione completa appartamento da 110mq
Idee per un piccolo ingresso design con pareti bianche, parquet chiaro, una porta singola, una porta bianca, pavimento marrone e soffitto ribassato
Idee per un piccolo ingresso design con pareti bianche, parquet chiaro, una porta singola, una porta bianca, pavimento marrone e soffitto ribassato
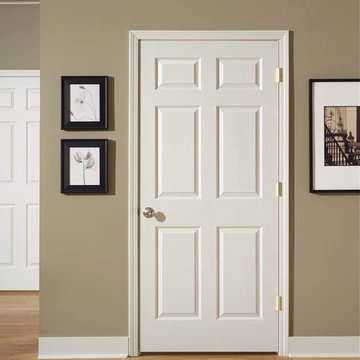
Immagine di un piccolo ingresso o corridoio classico con pareti marroni, parquet chiaro e pavimento beige
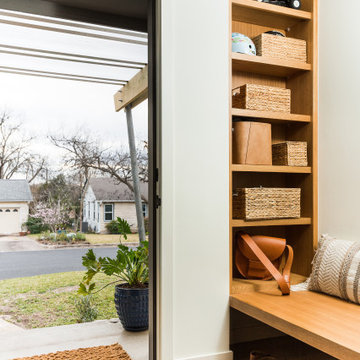
Ispirazione per una piccola porta d'ingresso scandinava con pareti bianche, parquet chiaro, una porta singola, una porta blu e pavimento marrone
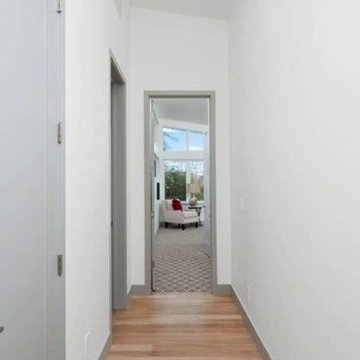
Immagine di un piccolo ingresso o corridoio contemporaneo con pareti bianche e parquet chiaro
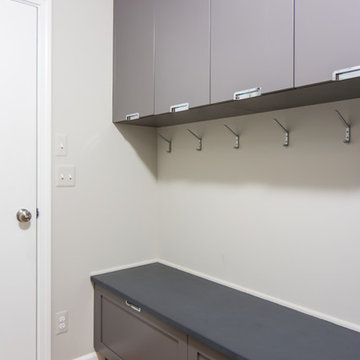
Goals
Our clients desired to simply update their home with a modern, open feel while adding more natural light to the space.
Our Design Solution
By taking down the wall between the dining room and living room and adding a bump out in the kitchen, the space opened up dramatically and the room was flooded with natural light. In addition to replacing the kitchen cabinets and counters, we added a long horizontal window to give a unique modern element as well as let more light in.
C.J South Photography
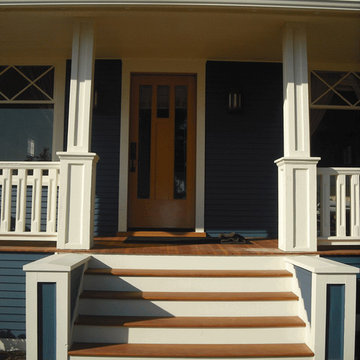
Ispirazione per una piccola porta d'ingresso american style con pareti blu, parquet chiaro, una porta singola e una porta in legno bruno
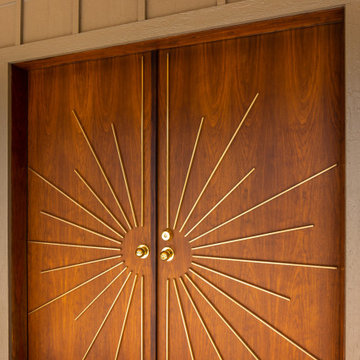
Midcentury Modern inspired new build home. Color, texture, pattern, interesting roof lines, wood, light!
Ispirazione per un piccolo ingresso con anticamera minimalista con pareti bianche, parquet chiaro, una porta a due ante, una porta in legno scuro e pavimento marrone
Ispirazione per un piccolo ingresso con anticamera minimalista con pareti bianche, parquet chiaro, una porta a due ante, una porta in legno scuro e pavimento marrone

We lovingly named this project our Hide & Seek House. Our clients had done a full home renovation a decade prior, but they realized that they had not built in enough storage in their home, leaving their main living spaces cluttered and chaotic. They commissioned us to bring simplicity and order back into their home with carefully planned custom casework in their entryway, living room, dining room and kitchen. We blended the best of Scandinavian and Japanese interiors to create a calm, minimal, and warm space for our clients to enjoy.

This mudroom leads to the back porch which connects to walking trails and the quaint Serenbe community.
Ispirazione per un piccolo ingresso o corridoio nordico con pareti bianche, parquet chiaro, soffitto in legno e pareti in perlinato
Ispirazione per un piccolo ingresso o corridoio nordico con pareti bianche, parquet chiaro, soffitto in legno e pareti in perlinato
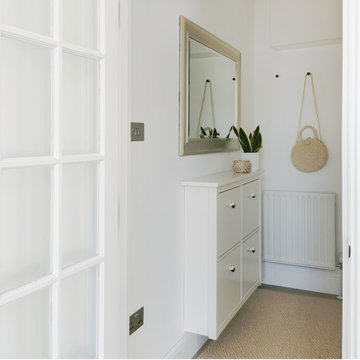
Ispirazione per un piccolo ingresso o corridoio moderno con pareti bianche e parquet chiaro
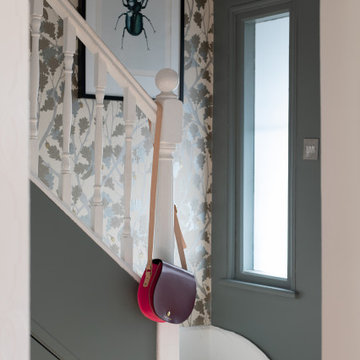
A dark hallway complemented with a beautiful wallpaper from Osborne & Little
Ispirazione per un piccolo ingresso o corridoio contemporaneo con pareti verdi, parquet chiaro, pavimento marrone e carta da parati
Ispirazione per un piccolo ingresso o corridoio contemporaneo con pareti verdi, parquet chiaro, pavimento marrone e carta da parati
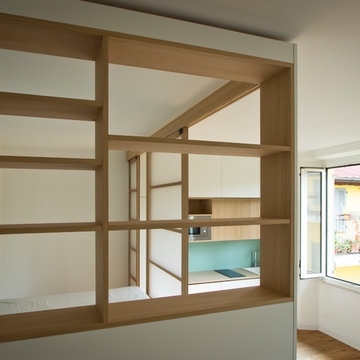
Vista dall'ingresso al monolocale sulla libreria e, attraverso l'apertura delle ante scorrevoli, sulla cucina.
Idee per un piccolo ingresso nordico con pareti bianche, parquet chiaro, una porta singola, una porta bianca e pavimento marrone
Idee per un piccolo ingresso nordico con pareti bianche, parquet chiaro, una porta singola, una porta bianca e pavimento marrone
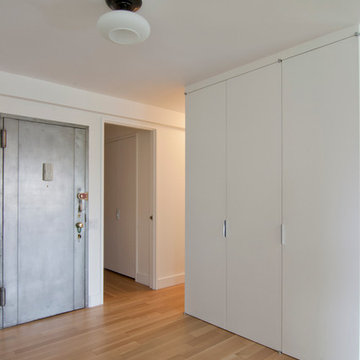
full height offset pivot hinge closet doors in a foyer - hallway. quarter-sawn natural hardwood white oak flooring. simply white walls. o'lampia hurricane lighting, stripped metal door, rajack door hardware and edge pulls
3.711 Foto di piccoli ingressi e corridoi con parquet chiaro
7