248 Foto di piccoli ingressi e corridoi con pareti nere
Filtra anche per:
Budget
Ordina per:Popolari oggi
21 - 40 di 248 foto
1 di 3
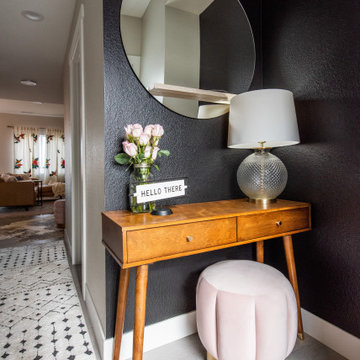
Ispirazione per un piccolo ingresso moderno con pareti nere, parquet chiaro, una porta singola e pavimento grigio
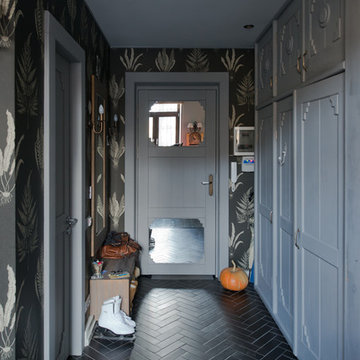
Архитектор Петр Попов-Серебряков (Арх. бюро DACHA-BURO)
Год реализации 2012
Фотограф Иванов Илья
Immagine di una piccola porta d'ingresso boho chic con pareti nere, pavimento con piastrelle in ceramica, una porta singola e una porta grigia
Immagine di una piccola porta d'ingresso boho chic con pareti nere, pavimento con piastrelle in ceramica, una porta singola e una porta grigia
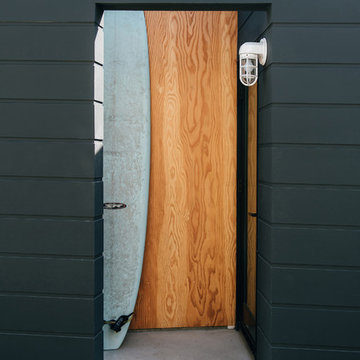
plywood marks the asymmetrical side entry at the new black-clad addition, allowing access to the rear of the home from the driveway
Immagine di un piccolo ingresso con vestibolo stile marinaro con pareti nere, pavimento in cemento, una porta singola, una porta in legno bruno e pavimento grigio
Immagine di un piccolo ingresso con vestibolo stile marinaro con pareti nere, pavimento in cemento, una porta singola, una porta in legno bruno e pavimento grigio
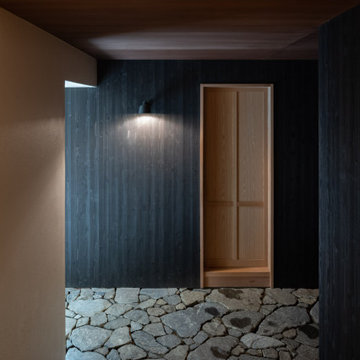
Esempio di un piccolo corridoio con pareti nere, una porta singola, soffitto in perlinato e pareti in legno
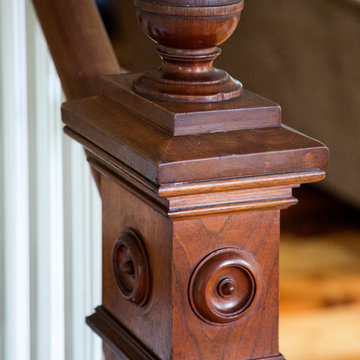
When Cummings Architects first met with the owners of this understated country farmhouse, the building’s layout and design was an incoherent jumble. The original bones of the building were almost unrecognizable. All of the original windows, doors, flooring, and trims – even the country kitchen – had been removed. Mathew and his team began a thorough design discovery process to find the design solution that would enable them to breathe life back into the old farmhouse in a way that acknowledged the building’s venerable history while also providing for a modern living by a growing family.
The redesign included the addition of a new eat-in kitchen, bedrooms, bathrooms, wrap around porch, and stone fireplaces. To begin the transforming restoration, the team designed a generous, twenty-four square foot kitchen addition with custom, farmers-style cabinetry and timber framing. The team walked the homeowners through each detail the cabinetry layout, materials, and finishes. Salvaged materials were used and authentic craftsmanship lent a sense of place and history to the fabric of the space.
The new master suite included a cathedral ceiling showcasing beautifully worn salvaged timbers. The team continued with the farm theme, using sliding barn doors to separate the custom-designed master bath and closet. The new second-floor hallway features a bold, red floor while new transoms in each bedroom let in plenty of light. A summer stair, detailed and crafted with authentic details, was added for additional access and charm.
Finally, a welcoming farmer’s porch wraps around the side entry, connecting to the rear yard via a gracefully engineered grade. This large outdoor space provides seating for large groups of people to visit and dine next to the beautiful outdoor landscape and the new exterior stone fireplace.
Though it had temporarily lost its identity, with the help of the team at Cummings Architects, this lovely farmhouse has regained not only its former charm but also a new life through beautifully integrated modern features designed for today’s family.
Photo by Eric Roth
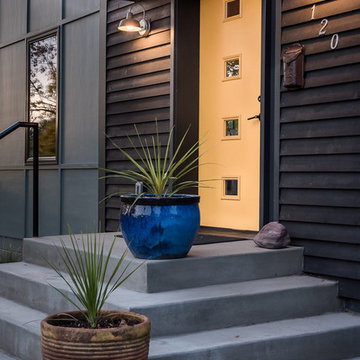
Claire Haughey
Front Door with concrete steps
Immagine di una piccola porta d'ingresso minimal con pareti nere, pavimento in cemento, una porta singola e una porta gialla
Immagine di una piccola porta d'ingresso minimal con pareti nere, pavimento in cemento, una porta singola e una porta gialla
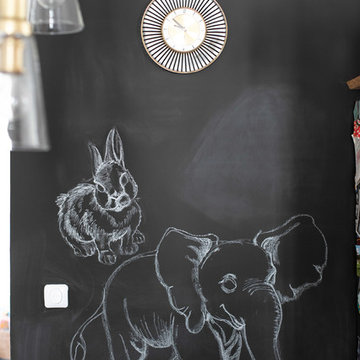
Le charme du Sud à Paris.
Un projet de rénovation assez atypique...car il a été mené par des étudiants architectes ! Notre cliente, qui travaille dans la mode, avait beaucoup de goût et s’est fortement impliquée dans le projet. Un résultat chiadé au charme méditerranéen.
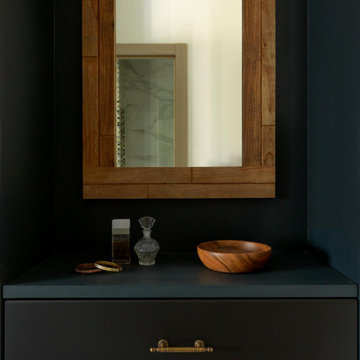
Миниатюрная квартира-студия площадью 28 метров в Москве с гардеробной комнатой, просторной кухней-гостиной и душевой комнатой с естественным освещением.
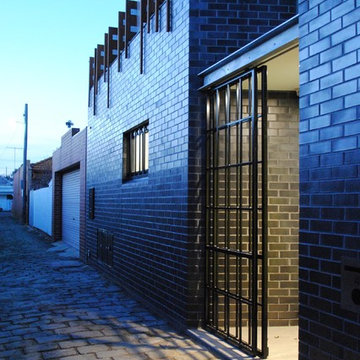
The first floor is set back from the boundary, forming a first floor terrace on the north west corner. A screen of irregular timber fins and vertical battens forms a capping around the terrace, softening the hard edge of the brickwork and echoing creeper-clad lattice topping neighbouring fences.
Photographer: Carrie Chilton

Moody mudroom with Farrow & Ball painted black shiplap walls, built in pegs for coats, and a custom made bench with hidden storage and gold hardware.
Immagine di un piccolo ingresso con anticamera boho chic con pareti nere, pavimento in legno massello medio, pavimento marrone e pareti in perlinato
Immagine di un piccolo ingresso con anticamera boho chic con pareti nere, pavimento in legno massello medio, pavimento marrone e pareti in perlinato

Foto di un piccolo ingresso o corridoio moderno con pareti nere, pavimento in cemento, pavimento grigio, soffitto ribassato e carta da parati
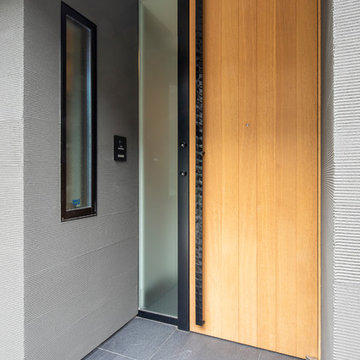
木製制作玄関ドア。
取手は制作の鉄製バー型。
バーがある為、ドアの鍵は黒の枠側に設置した。
明り取りのFIXガラス。
玄関廻りの壁は「ジョリパット塗」。
Idee per una piccola porta d'ingresso minimalista con pareti nere, pavimento in gres porcellanato, una porta singola, una porta in legno chiaro e pavimento nero
Idee per una piccola porta d'ingresso minimalista con pareti nere, pavimento in gres porcellanato, una porta singola, una porta in legno chiaro e pavimento nero
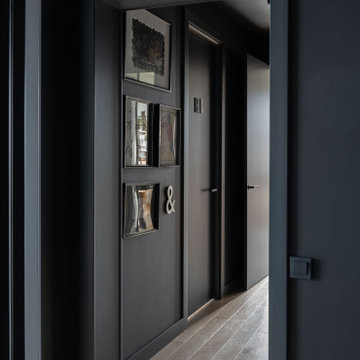
Idee per un piccolo ingresso o corridoio nordico con pareti nere e pavimento in legno massello medio
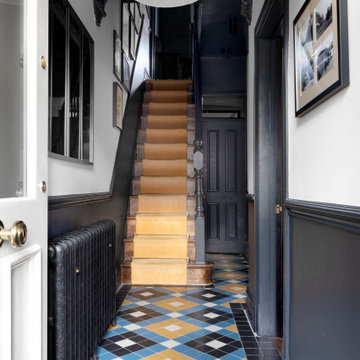
Esempio di un piccolo ingresso o corridoio classico con pareti nere, pavimento con piastrelle in ceramica e pavimento giallo
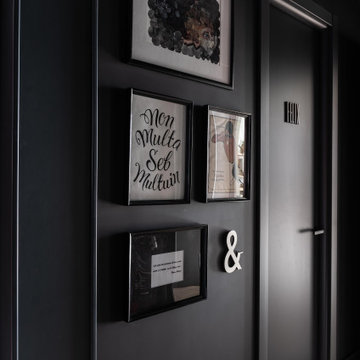
Immagine di un piccolo ingresso o corridoio scandinavo con pareti nere e pavimento in legno massello medio
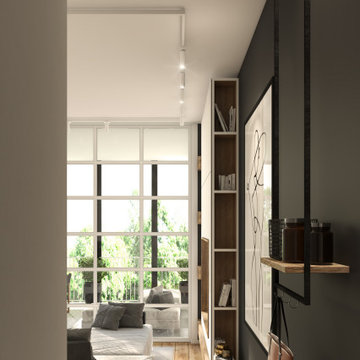
Esempio di un piccolo ingresso minimal con pareti nere, pavimento in gres porcellanato, una porta singola, una porta nera, pavimento grigio e soffitto ribassato
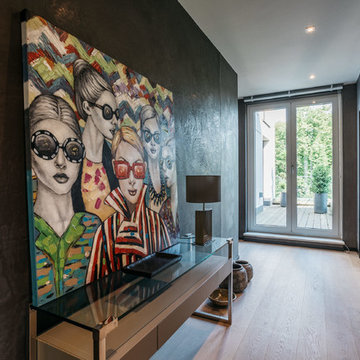
Foto di un piccolo ingresso o corridoio design con pareti nere, parquet chiaro e pavimento beige
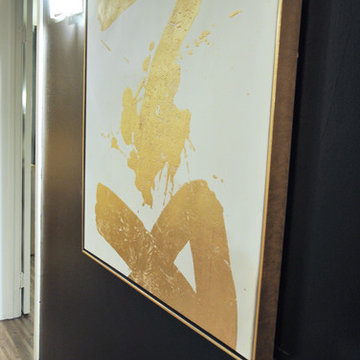
Idee per un piccolo ingresso o corridoio tradizionale con pareti nere e parquet scuro
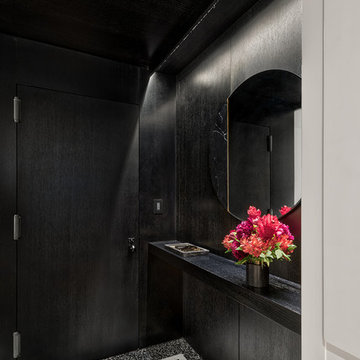
Rafael Leao Lighting Design
Jeffrey Kilmer Photography
Foto di un piccolo ingresso minimal con pareti nere, pavimento in marmo, una porta singola, una porta nera e pavimento multicolore
Foto di un piccolo ingresso minimal con pareti nere, pavimento in marmo, una porta singola, una porta nera e pavimento multicolore
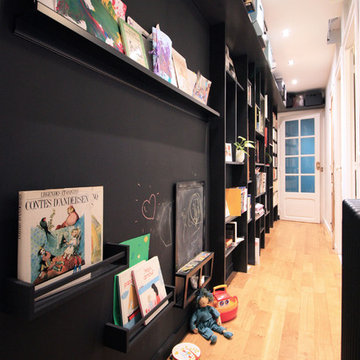
ATELIER DES MILLE
Immagine di un piccolo ingresso o corridoio design con pareti nere, parquet chiaro e pavimento marrone
Immagine di un piccolo ingresso o corridoio design con pareti nere, parquet chiaro e pavimento marrone
248 Foto di piccoli ingressi e corridoi con pareti nere
2