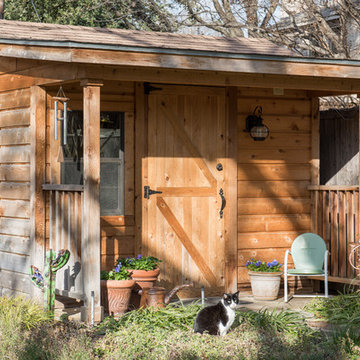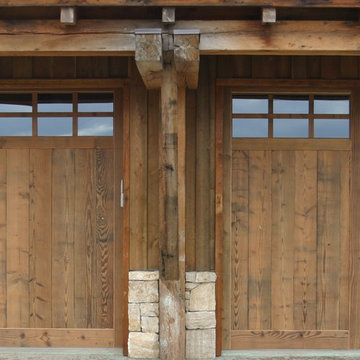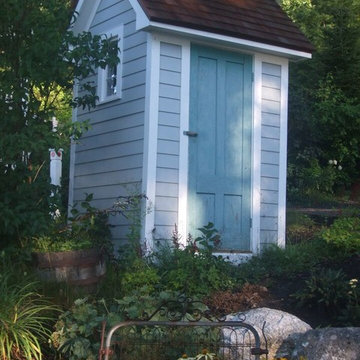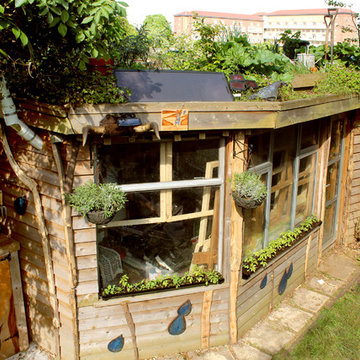247 Foto di piccoli garage e rimesse rustici
Filtra anche per:
Budget
Ordina per:Popolari oggi
101 - 120 di 247 foto
1 di 3
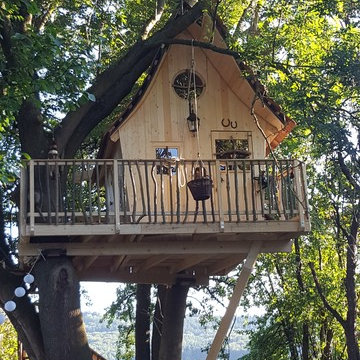
Dieses außergewöhnliche Baumhaus steht in der Nähe von Minden, Ostwestfalen. Die Geländer sind aus Eschenholzstäben gebaut, das Dach ist mit Zedernholzschindeln gedeckt. Hier wohnen neben den kleinen Hexen der Rabe Abraxas und 4 Katzen. Das Hexenbaumhaus verfügt über eine märchenhafte Ausstattung wie einen Hexenbesen- und Zauberstabparkplatz und eine Rutschstange die vom Deck zum Erdboden führt.
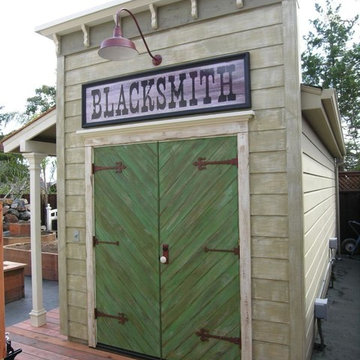
F. JOHN LABARBA
Esempio di un piccolo capanno da giardino o per gli attrezzi indipendente stile rurale
Esempio di un piccolo capanno da giardino o per gli attrezzi indipendente stile rurale
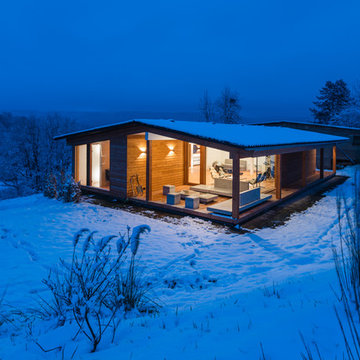
Kristof Lemp
Immagine di piccoli garage e rimesse indipendenti rustici
Immagine di piccoli garage e rimesse indipendenti rustici
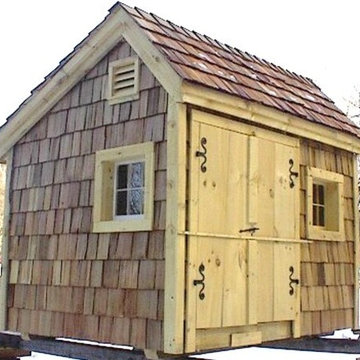
Optional siding, roofing and hardware choices from Jamaica Cottage Shop, include classic red cedar shake shingles (shown), Vermont quarried slate, hand forged iron hinges (shown) - and many other options to customize buildings to fit your existing architecture.
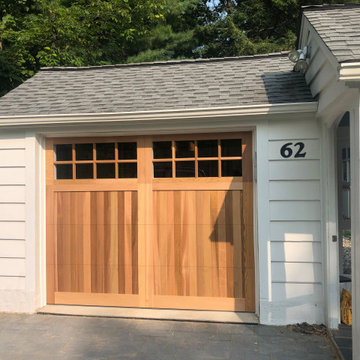
8' x 6 wood overlay garage door in cedar with stockton window inserts
Foto di un piccolo garage per un'auto connesso rustico
Foto di un piccolo garage per un'auto connesso rustico
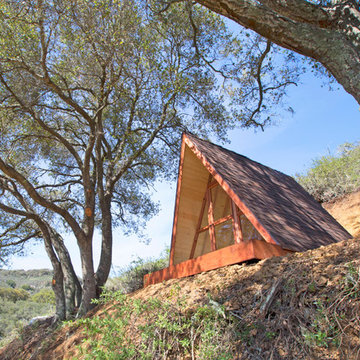
This 10x10' A-Frame cabin was prefabricated in sections in our shop, then assembled on a deck base built on site. The dwelling was framed and finished using redwood, douglas fir and pine, with a comp shingle roof and a full wall of windows on the western side. Overlooking the hills east of Cayucos and the Pacific coast, this structure makes for the perfect daytime retreat or camp-out spot! Photography by Joslyn Amato.
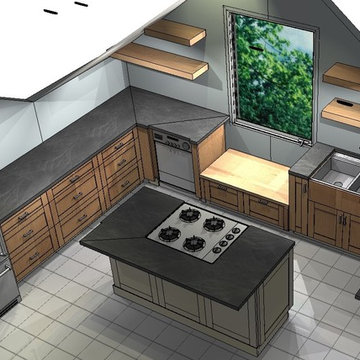
kitchen rendering (without finishes)
Esempio di un piccolo garage per tre auto indipendente stile rurale con ufficio, studio o laboratorio
Esempio di un piccolo garage per tre auto indipendente stile rurale con ufficio, studio o laboratorio
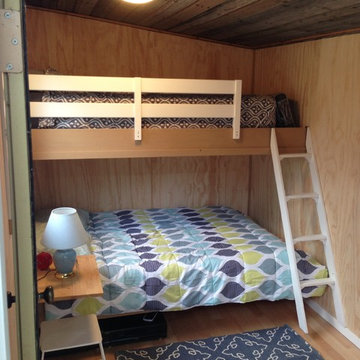
Cozy and rustic yet wired for interior and exterior sound with a separate circuit for radiant heat
Foto di una piccola dépendance indipendente rustica
Foto di una piccola dépendance indipendente rustica
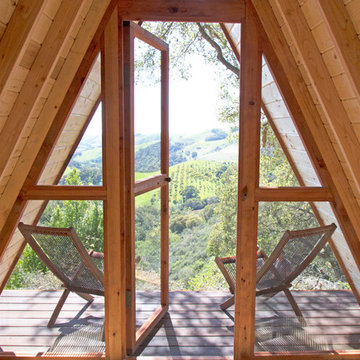
This 10x10' A-Frame cabin was prefabricated in sections in our shop, then assembled on a deck base built on site. The dwelling was framed and finished using redwood, douglas fir and pine, with a comp shingle roof and a full wall of windows on the western side. Overlooking the hills east of Cayucos and the Pacific coast, this structure makes for the perfect daytime retreat or camp-out spot! Photography by Joslyn Amato.
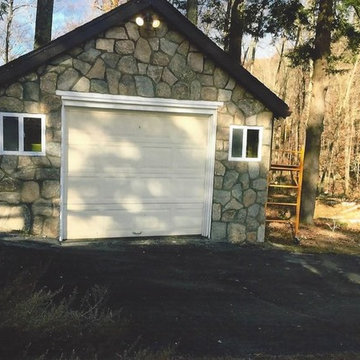
Old New England Wall Mosaic thinstone veneer, by Delgado Stone, used on the exterior of this home in Ridgefield, CT. This is a natural stone veneer product is harvested in the fields of New England.
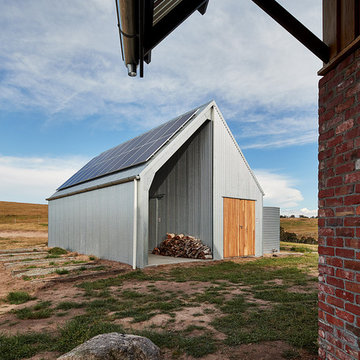
Nulla Vale is a small dwelling and shed located on a large former grazing site. The structure anticipates a more permanent home to be built at some stage in the future. Early settler homes and rural shed types are referenced in the design.
The Shed and House are identical in their overall dimensions and from a distance, their silhouette is the familiar gable ended form commonly associated with farming sheds. Up close, however, the two structures are clearly defined as shed and house through the material, void, and volume. The shed was custom designed by us directly with a shed fabrication company using their systems to create a shed that is part storage part entryways. Clad entirely in heritage grade corrugated galvanized iron with a roof oriented and pitched to maximize solar exposure through the seasons.
The House is constructed from salvaged bricks and corrugated iron in addition to rough sawn timber and new galvanized roofing on pre-engineered timber trusses that are left exposed both inside and out. Materials were selected to meet the clients’ brief that house fit within the cognitive idea of an ‘old shed’. Internally the finishes are the same as outside, no plasterboard and no paint. LED lighting strips concealed on top of the rafters reflect light off the foil-backed insulation. The house provides the means to eat, sleep and wash in a space that is part of the experience of being on the site and not removed from it.
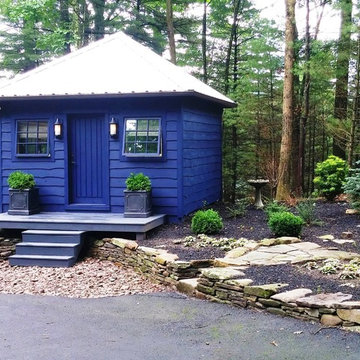
Guesthouse/garden shed over looking mountain lake
Idee per una piccola dépendance indipendente rustica
Idee per una piccola dépendance indipendente rustica
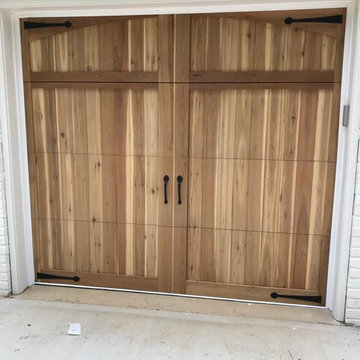
Wooden garage doors not only have aesthetic appeal, they've stood the test of time as a building material. No doubt about it, natural wood has a stunning appearance. And a wood (or faux wood) garage door is a perfect way to add rustic curb appeal to the exterior of your home. | Project and Photo Credits: Pro-Lift Garage Doors South Charlotte
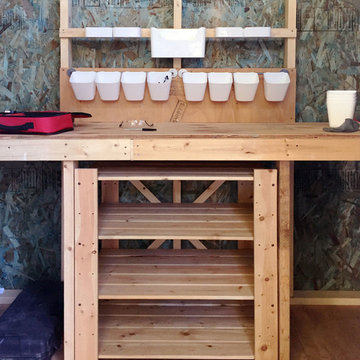
The interior of the SheShed with a basic workbench and storage. Next year this little work space will get more finishing work.
Ispirazione per piccoli garage e rimesse indipendenti rustici con ufficio, studio o laboratorio
Ispirazione per piccoli garage e rimesse indipendenti rustici con ufficio, studio o laboratorio
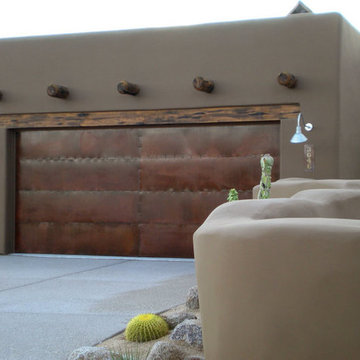
Former Model home in Starr Ridge built by John Herder Building.
Immagine di un piccolo garage per due auto connesso stile rurale
Immagine di un piccolo garage per due auto connesso stile rurale
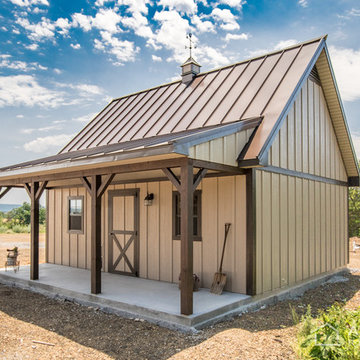
Board and Batten Smartsiding with a 16" wide Dark Bronze ABSeam Metal Roof.
The ABSeam Panel comes with a 40-year warranty and is avaialable in over 20 energy-efficient colors.
247 Foto di piccoli garage e rimesse rustici
6
