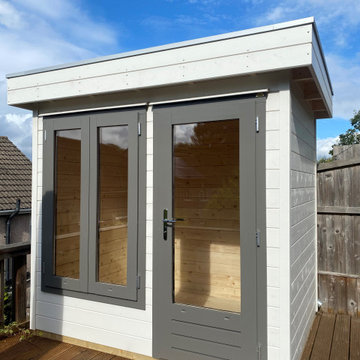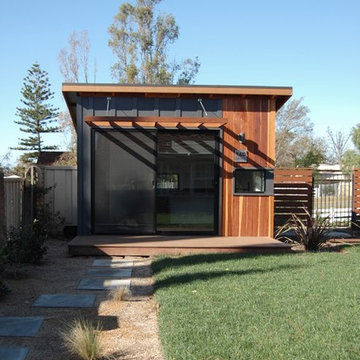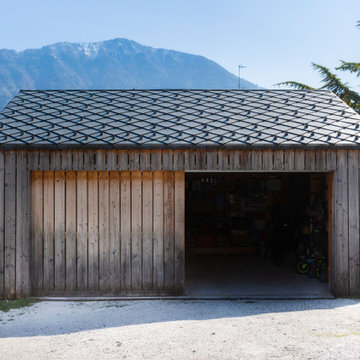1.387 Foto di piccoli garage e rimesse
Filtra anche per:
Budget
Ordina per:Popolari oggi
141 - 160 di 1.387 foto
1 di 3
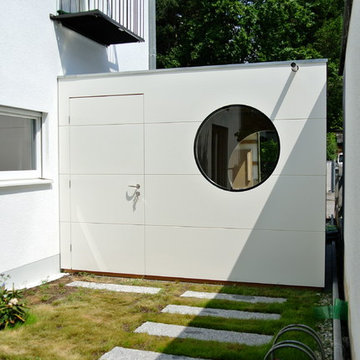
Esempio di piccoli garage e rimesse indipendenti minimal con ufficio, studio o laboratorio
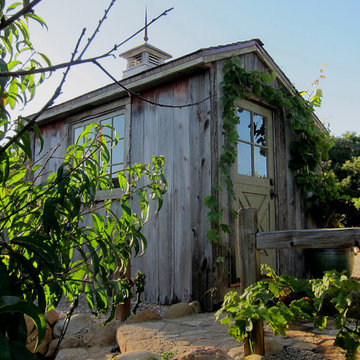
Design Consultant Jeff Doubét is the author of Creating Spanish Style Homes: Before & After – Techniques – Designs – Insights. The 240 page “Design Consultation in a Book” is now available. Please visit SantaBarbaraHomeDesigner.com for more info.
Jeff Doubét specializes in Santa Barbara style home and landscape designs. To learn more info about the variety of custom design services I offer, please visit SantaBarbaraHomeDesigner.com
Jeff Doubét is the Founder of Santa Barbara Home Design - a design studio based in Santa Barbara, California USA.
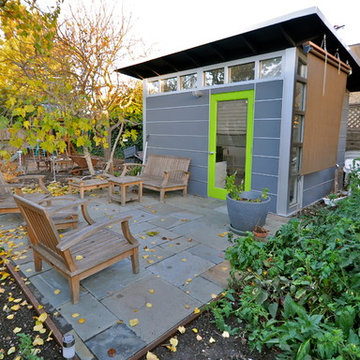
A patio and seating area surrounds this home office. Unlike traditional sheds which are often tucked away and hidden in the side yard, Studio Sheds, like this home office, become a feature of the backyard landscaping.
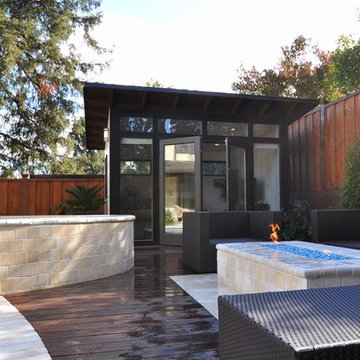
This 10x12 Poolside hang out area features our FullLite™ all glass front, "Bronze" colored metal trim package, painted eaves and our Lifestyle Interior. All shipped, delivered and installed for you.
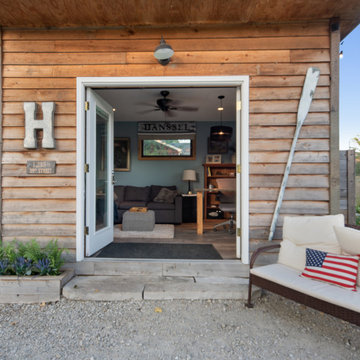
Shots of our iconic shed "Hanssel or Gretel". A play on words from the famous story, due to the families last name and this being a his or hers (#heshed #sheshed or #theyshed), but not a play on function. This dynamic homeowner crew uses the shed for their private offices, alongside e-learning, meeting, relaxing and to unwind. This 10'x10' are requires no permit and can be completed in less that 3 days (interior excluded). The exterior space is approximately 40'x40', still required no permitting and was done in conjunction with a landscape designer. Bringing the indoor to the outdoor for all to enjoy, or close the french doors and escape to zen! To see the video, go to: https://youtu.be/zMo01-SpaTs
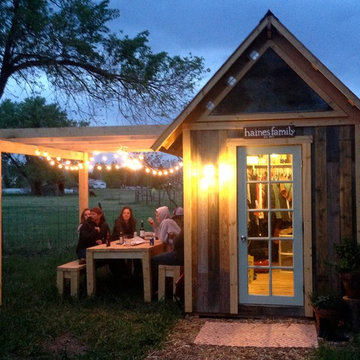
Thomas Haines
Idee per un piccolo capanno da giardino o per gli attrezzi indipendente american style
Idee per un piccolo capanno da giardino o per gli attrezzi indipendente american style
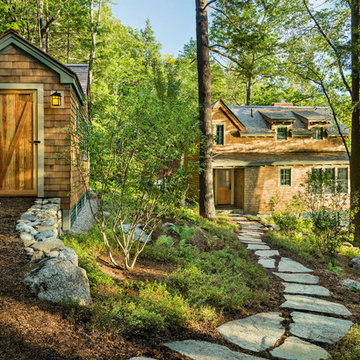
Guest house with playhouse/shed. This project was a Guest House for a long time Battle Associates Client. Smaller, smaller, smaller the owners kept saying about the guest cottage right on the water's edge. The result was an intimate, almost diminutive, two bedroom cottage for extended family visitors. White beadboard interiors and natural wood structure keep the house light and airy. The fold-away door to the screen porch allows the space to flow beautifully.
Photographer: Nancy Belluscio
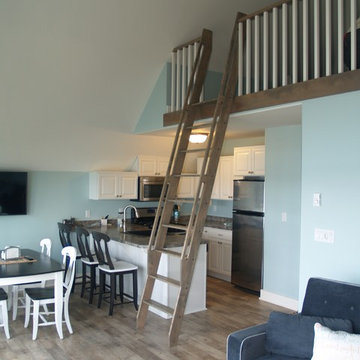
The custom ladder draws attention to the loft sleeping area in the wet boathouse guest house.
Ispirazione per piccoli garage e rimesse stile marino
Ispirazione per piccoli garage e rimesse stile marino
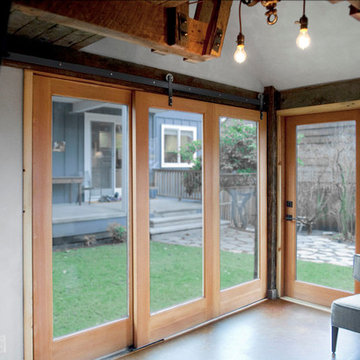
The firehouse is a freestanding, backyard studio building. Its construction includes a wide range of reclaimed materials, including wood siding, a metal roof and wood columns and beams.
Size
200 sq. ft.
Materials
Reclaimed wood siding, Reclaimed metal roof, Wood framing, Custom steel fixtures
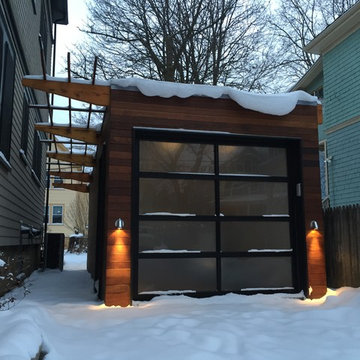
This garage was rebuilt after the old structure collapsed during a harsh new england winter in 2015.
Ispirazione per un piccolo garage per un'auto indipendente design con ufficio, studio o laboratorio
Ispirazione per un piccolo garage per un'auto indipendente design con ufficio, studio o laboratorio
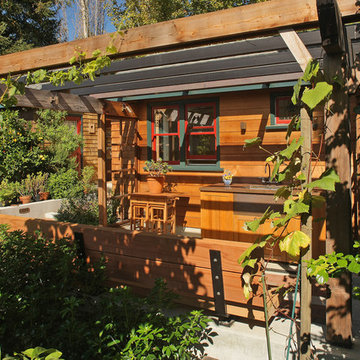
Photo by Langdon Clay
Ispirazione per piccoli garage e rimesse indipendenti american style con ufficio, studio o laboratorio
Ispirazione per piccoli garage e rimesse indipendenti american style con ufficio, studio o laboratorio
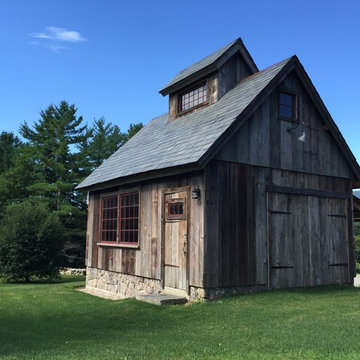
Photography by Andrew Doyle
This Sugar House provides our client with a bit of extra storage, a place to stack firewood and somewhere to start their vegetable seedlings; all in an attractive package. Built using reclaimed siding and windows and topped with a slate roof, this brand new building looks as though it was built 100 years ago. True traditional timber framing construction add to the structures appearance, provenance and durability.
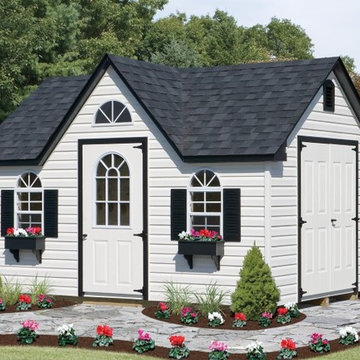
10'x14' – With Dormer - VINYL
Roof: Dual Black
Trim: Black
Siding: Ivory
Options: Classic Vent, Classic Flower Boxes, Sunrise
Windows, Painted Doors
Immagine di una piccola dépendance indipendente stile americano
Immagine di una piccola dépendance indipendente stile americano
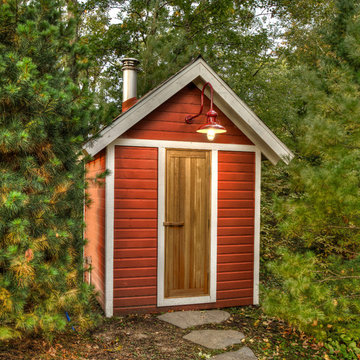
Immagine di un piccolo capanno da giardino o per gli attrezzi indipendente country
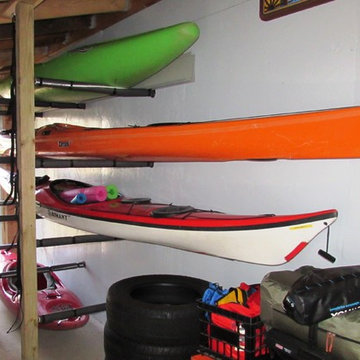
Talon Construction addition in Gaithersburg, MD 20879 next to the garage for kayak storage
Idee per piccoli garage e rimesse connessi tradizionali
Idee per piccoli garage e rimesse connessi tradizionali
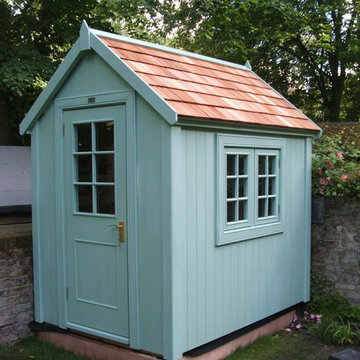
The Potting Shed is how a shed should look. It has a steep pitched roof with a generous overhang which, along with the small pane windows gives it a traditional look which will blend into any garden.
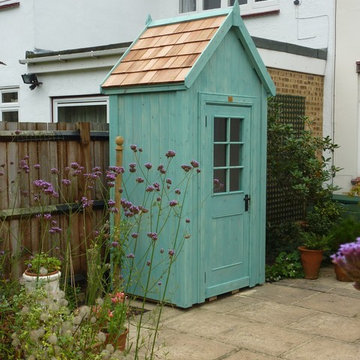
The Potting Shed is how a shed should look. It has a steep pitched roof with a generous overhang which, along with the small pane windows gives it a traditional look which will blend into any garden.
1.387 Foto di piccoli garage e rimesse
8
