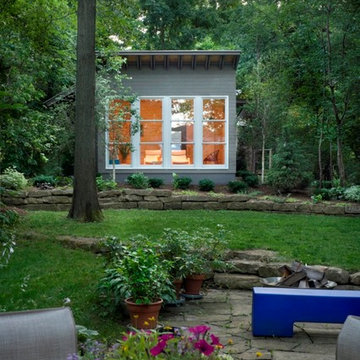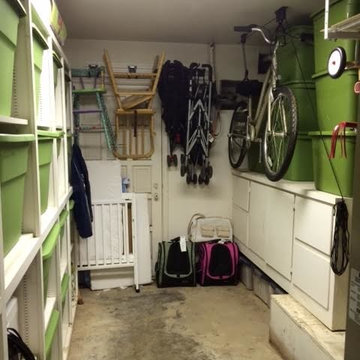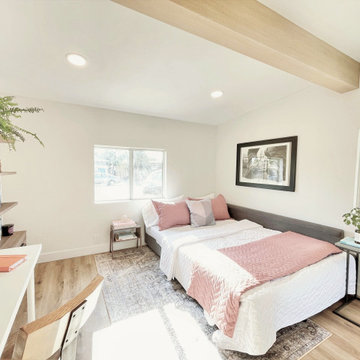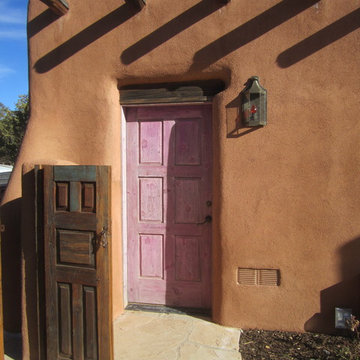1.389 Foto di piccoli garage e rimesse
Filtra anche per:
Budget
Ordina per:Popolari oggi
241 - 260 di 1.389 foto
1 di 3
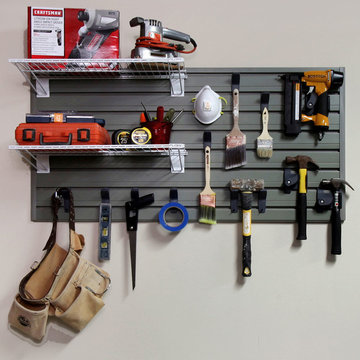
Immagine di un piccolo garage per due auto connesso contemporaneo con ufficio, studio o laboratorio
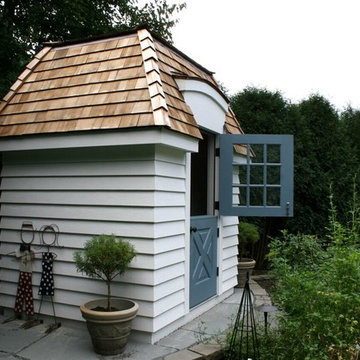
Ispirazione per un piccolo capanno da giardino o per gli attrezzi indipendente tradizionale
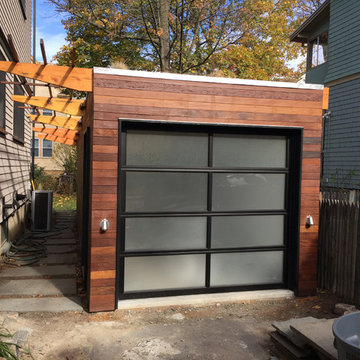
a compact modern garage
Esempio di un piccolo garage per un'auto indipendente design con ufficio, studio o laboratorio
Esempio di un piccolo garage per un'auto indipendente design con ufficio, studio o laboratorio
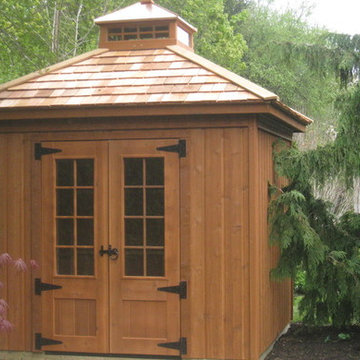
This beautiful cedar 8' x 8' square unit has double doors with French windows, a cedar shingle roof and boasts a copper roof on the cupola. It is both functional and beautiful in your yard.
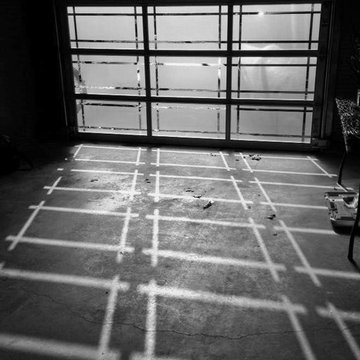
Custom look achieved with 3M frosted window film
Sun Control of Minnesota is a family owned and operated business that offers Professional Window Tinting Services. We first started out in one office with two part time installers, and we have now grown our business with over 15 employees badge-1980and four different locations in the metro area. We continue to expand our relationships with customers, as well as our service and quality of work.
We offer a complete line of Window Tinting services for Automotive, Commercial, Residential, & Marine applications. Our products include Decorative Frost Films, for glass enhancement; Safety/ Security Films, for Anti-Theft and Blast Protection; and 3M Paint Protection Film, for Automotive Rock Chip Prevention.
We focus on helping our customers reduce damaging UV rays, excessive solar heat gain, and glare from their interior spaces. UV rays, solar heat, and visible light are the main contributors to fading concerns in homes. Window Film reduces these elements to provide a beautiful view without having to close out the natural sunlight with a shade or blind. We provide the quality that competitors can’t even touch.
Our Mission is to Provide the Highest Quality Service, Products, and Installation in the Solar Energy Control Tint & Glass Film industry.
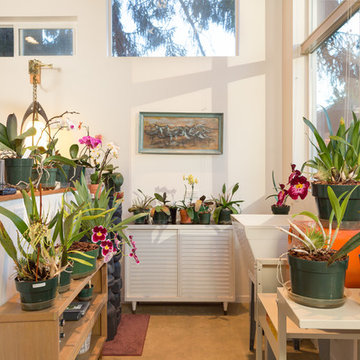
Read more about this project in Seattle Magazine: http://www.seattlemag.com/article/orchid-studio-tiny-backyard-getaway
Photography by Alex Crook (www.alexcrook.com) for Seattle Magazine (www.seattlemag.com)
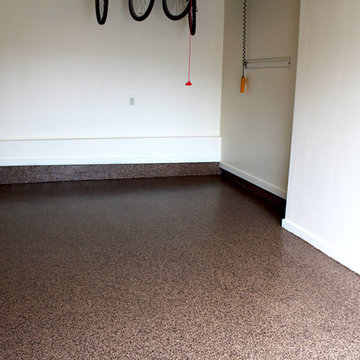
One bay garage install. Custom epoxy garage floor color "Doric Brown"
Ispirazione per un piccolo garage per un'auto connesso tradizionale
Ispirazione per un piccolo garage per un'auto connesso tradizionale
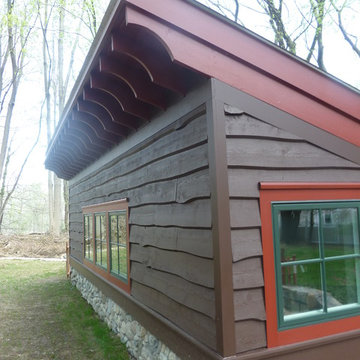
Rustic siding was used to match that of the house, bringing together the two different structures. Joanne Tall
Immagine di piccoli garage e rimesse indipendenti stile rurale con ufficio, studio o laboratorio
Immagine di piccoli garage e rimesse indipendenti stile rurale con ufficio, studio o laboratorio
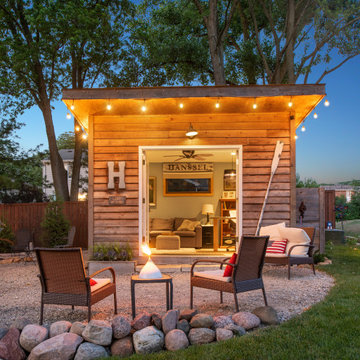
Shots of our iconic shed "Hanssel or Gretel". A play on words from the famous story, due to the families last name and this being a his or hers (#heshed #sheshed or #theyshed), but not a play on function. This dynamic homeowner crew uses the shed for their private offices, alongside e-learning, meeting, relaxing and to unwind. This 10'x10' are requires no permit and can be completed in less that 3 days (interior excluded). The exterior space is approximately 40'x40', still required no permitting and was done in conjunction with a landscape designer. Bringing the indoor to the outdoor for all to enjoy, or close the french doors and escape to zen! To see the video, go to: https://youtu.be/zMo01-SpaTs
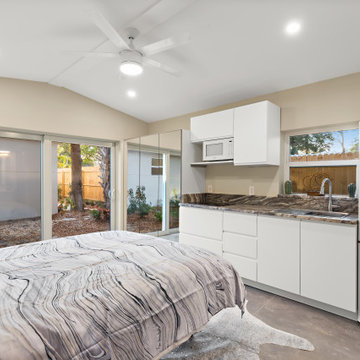
210 Square Foot tiny home designed, built, and furnished by Suncrest Home Builders. Features ample closet space, highly efficient functional kitchen, remote-controlled adjustable bed, gateleg table for eating or laptop work, full bathroom, and in-unit laundry. This space is perfect for a mother-in-law suite, Airbnb, or efficiency rental. We love small spaces and would love todesign and build an accessory unit just for you!
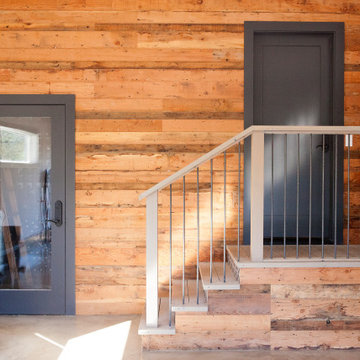
spanish tile risers, rebar balusters, reclaimed wood wall, Hidden storage below stairs
Esempio di un piccolo garage per due auto connesso industriale con ufficio, studio o laboratorio
Esempio di un piccolo garage per due auto connesso industriale con ufficio, studio o laboratorio
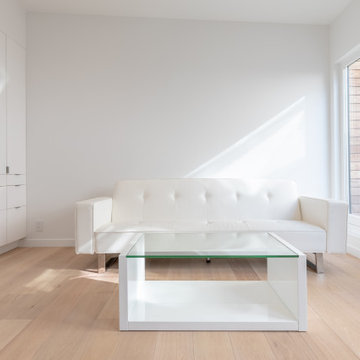
With a total interior space of 14'X24', we aimed to create maximum efficiency by finding the optimal proportions for the rooms, and by locating all fixtures and appliances linearly along the long back wall. All white cabinets with stainless steel appliances and hardware, as well as the overall subdued material palette are essential in creating a modern simplicity. Other highlights include a curbless shower entry and a wall-hung toilet. The small but comfortable bath is suffused with natural light thanks to a generous skylight. The overall effect is a tranquil retreat carved out from a dense and somewhat chaotic urban block in one of San Francisco's most busy and vibrant neighborhoods.
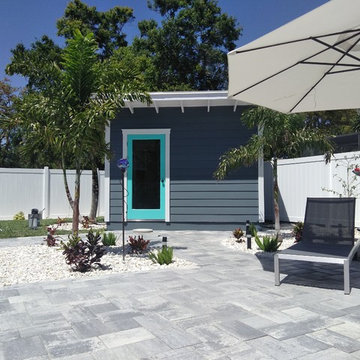
Poolside artists studio 10'x12' with monoslope roof
Esempio di piccoli garage e rimesse indipendenti minimalisti con ufficio, studio o laboratorio
Esempio di piccoli garage e rimesse indipendenti minimalisti con ufficio, studio o laboratorio
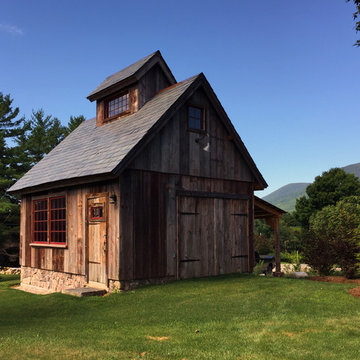
Photography by Andrew Doyle
This Sugar House provides our client with a bit of extra storage, a place to stack firewood and somewhere to start their vegetable seedlings; all in an attractive package. Built using reclaimed siding and windows and topped with a slate roof, this brand new building looks as though it was built 100 years ago. True traditional timber framing construction add to the structures appearance, provenance and durability
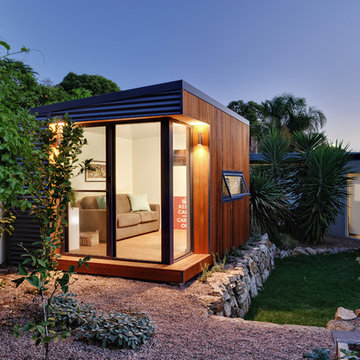
Beautiful backyard room to escape for a little quiet time.
Cooba design.
Immagine di una piccola dépendance indipendente design
Immagine di una piccola dépendance indipendente design
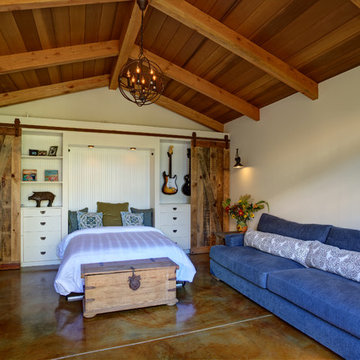
Sliding repurposed wood barn doors hide a fold out Murphy bed and turns the music room into a guest house.
Foto di una piccola dépendance indipendente stile americano
Foto di una piccola dépendance indipendente stile americano
1.389 Foto di piccoli garage e rimesse
13
