104 Foto di piccole taverne con pavimento in cemento
Filtra anche per:
Budget
Ordina per:Popolari oggi
81 - 100 di 104 foto
1 di 3
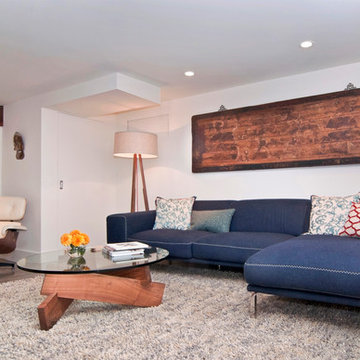
Derek Sergison
Immagine di una piccola taverna moderna interrata con pareti bianche, pavimento in cemento, nessun camino e pavimento grigio
Immagine di una piccola taverna moderna interrata con pareti bianche, pavimento in cemento, nessun camino e pavimento grigio
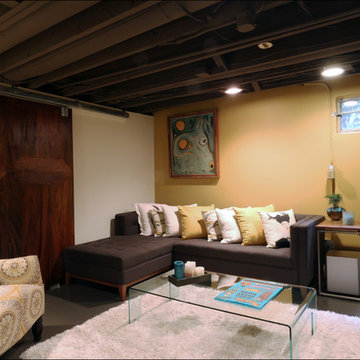
The charming artwork on the wall covers an unsightly coal bin, helping this basement family room feel polished and stylish. Sprying out the existing ceiling in a uniform dark color and polishing the existing concrete floors maximize the ceiling height. Design by Kristyn Bester. Photo by Photo Art Portraits
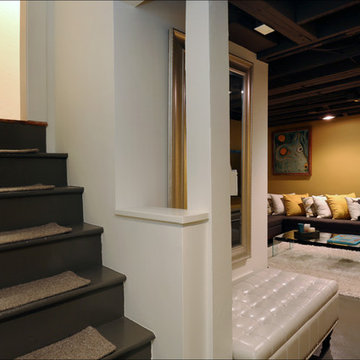
An underused storage space becomes a vibrant family hangout in this basement renovation by Arciform. Design by Kristyn Bester. Photo by Photo Art Portraits
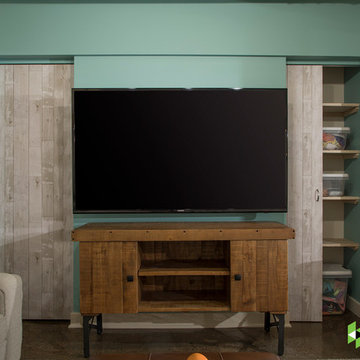
Photo: Mars Photo and Design © 2017 Houzz. A custom-built accent wall houses the large screen TV and provides for a unique storage closet behind the TV wall. This was custom designed and built by Meadowlark Design + Build in Ann Arbor, Michigan.
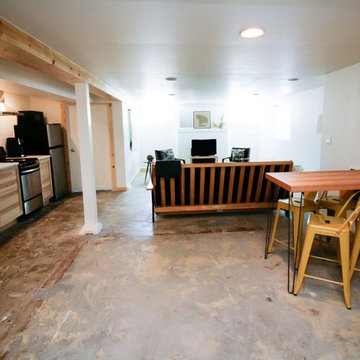
An open concept studio apartment was the result of the basement remodel. The homeowners decided to leave the concrete floors bare , rough and blotchy from the previous floor covering removal. It adds to the industrial feel of the space. Photo -
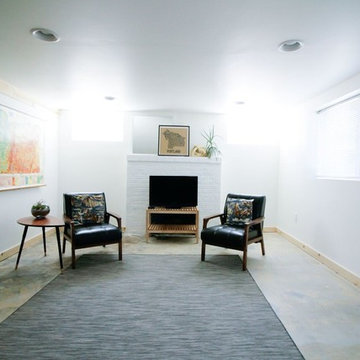
The roomy living area extends to a fireplace wall and has plenty of daylight from the egress window and foundation windows. Photo -
Ispirazione per una piccola taverna design seminterrata con pareti bianche, pavimento in cemento, camino classico, cornice del camino in mattoni e pavimento grigio
Ispirazione per una piccola taverna design seminterrata con pareti bianche, pavimento in cemento, camino classico, cornice del camino in mattoni e pavimento grigio
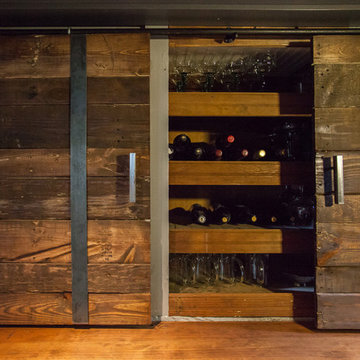
Debbie Schwab Photography
Foto di una piccola taverna bohémian seminterrata con pareti grigie, pavimento in cemento, nessun camino e pavimento grigio
Foto di una piccola taverna bohémian seminterrata con pareti grigie, pavimento in cemento, nessun camino e pavimento grigio
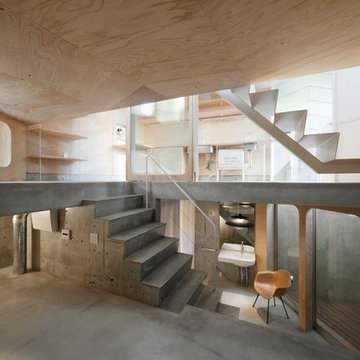
Photo by: Takumi Ota
Idee per una piccola taverna industriale seminterrata con pareti beige, pavimento in cemento e pavimento grigio
Idee per una piccola taverna industriale seminterrata con pareti beige, pavimento in cemento e pavimento grigio
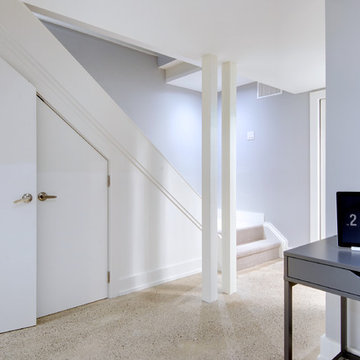
Andrew Snow
Immagine di una piccola taverna minimal interrata con pareti blu, pavimento in cemento e nessun camino
Immagine di una piccola taverna minimal interrata con pareti blu, pavimento in cemento e nessun camino
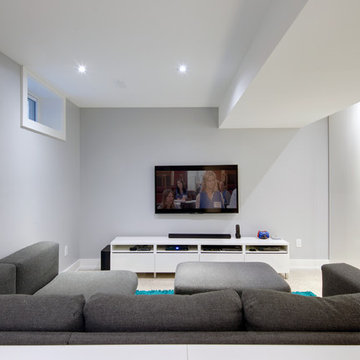
Andrew Snow
Idee per una piccola taverna minimal seminterrata con pavimento in cemento, nessun camino e pareti grigie
Idee per una piccola taverna minimal seminterrata con pavimento in cemento, nessun camino e pareti grigie
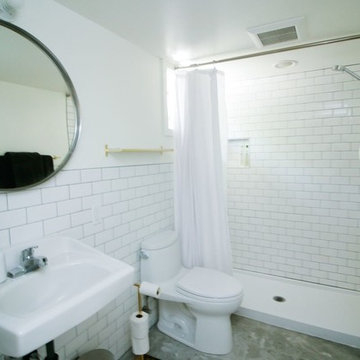
The original basement bath was tight and outdated. This new space feels huge & serves the short-term rental guests in a welcoming way. Photo -
Foto di una piccola taverna contemporanea seminterrata con pareti bianche, pavimento in cemento e pavimento grigio
Foto di una piccola taverna contemporanea seminterrata con pareti bianche, pavimento in cemento e pavimento grigio
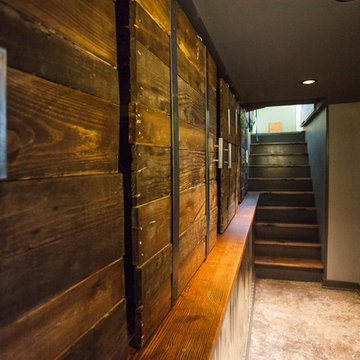
Debbie Schwab Photography
Ispirazione per una piccola taverna industriale seminterrata con pareti grigie, pavimento in cemento, nessun camino e pavimento grigio
Ispirazione per una piccola taverna industriale seminterrata con pareti grigie, pavimento in cemento, nessun camino e pavimento grigio
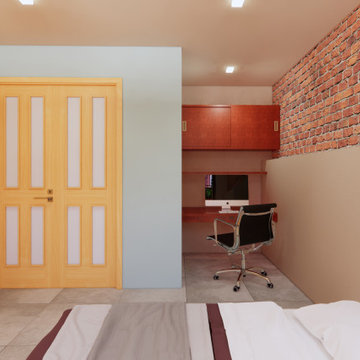
Custom design basement conversion.
Original height of 6'-0" basement was dug down to 8"-0 height.
Exposed brick and stone wall
Insulated slab with radiant heat
Full size bathroom
Additional storage closet
Laundry room
Mechanical room
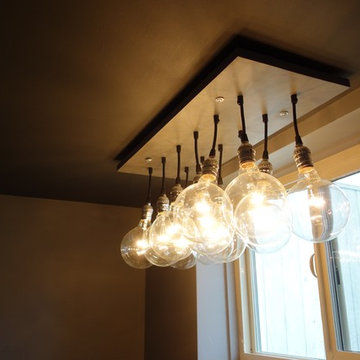
Debbie Schwab Photography
Immagine di una piccola taverna bohémian seminterrata con pareti grigie, pavimento in cemento, nessun camino e pavimento grigio
Immagine di una piccola taverna bohémian seminterrata con pareti grigie, pavimento in cemento, nessun camino e pavimento grigio
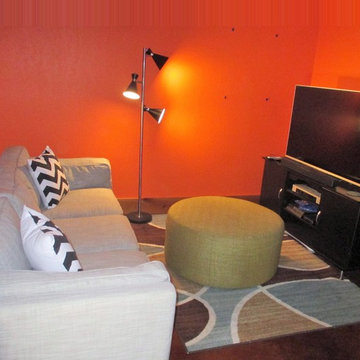
The room has taken on a Mid-Century vibe. The refresh is almost complete. The Owner is in the process of selecting wall art to go with the new look. Photographer - Ellen Standish
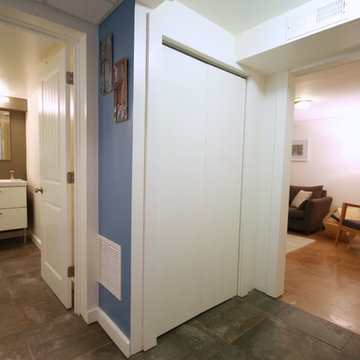
Immagine di una piccola taverna design interrata con pareti bianche e pavimento in cemento
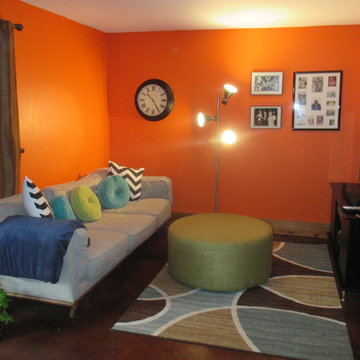
Ispirazione per una piccola taverna moderna con sbocco, pareti arancioni, pavimento in cemento, stufa a legna, cornice del camino in pietra e pavimento marrone
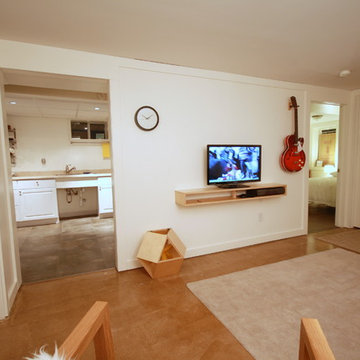
Immagine di una piccola taverna minimal interrata con pareti bianche e pavimento in cemento
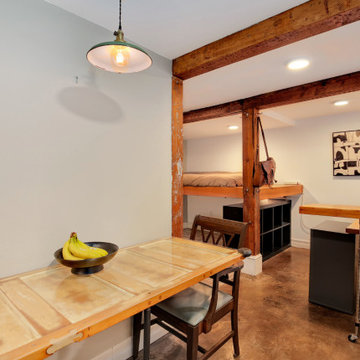
The design was intended to utilize every inch of space but also create a sense of expansiveness. White & light grey walls, recessed lighting and egress windows produced a light and bright apartment.
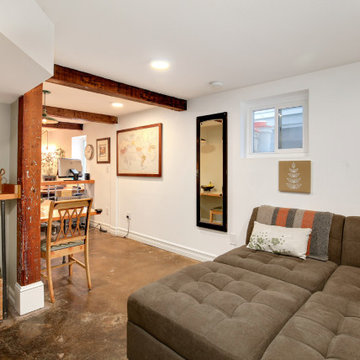
The design was intended to utilize every inch of space but also create a sense of expansiveness. White & light grey walls, recessed lighting and egress windows produced a light and bright apartment.
104 Foto di piccole taverne con pavimento in cemento
5