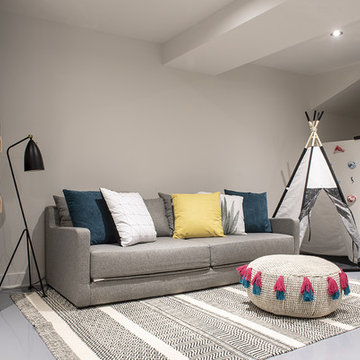104 Foto di piccole taverne con pavimento in cemento
Filtra anche per:
Budget
Ordina per:Popolari oggi
61 - 80 di 104 foto
1 di 3
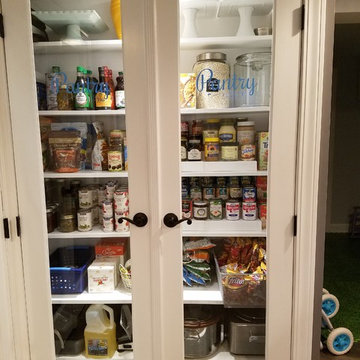
Ispirazione per una piccola taverna country con pavimento in cemento e pavimento grigio
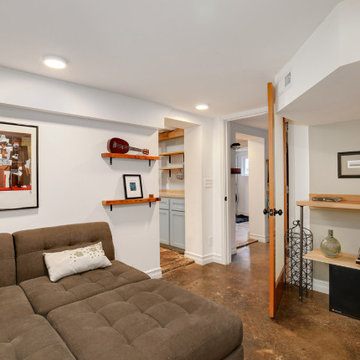
The design was intended to utilize every inch of space but also create a sense of expansiveness. White & light grey walls, recessed lighting and egress windows produced a light and bright apartment.
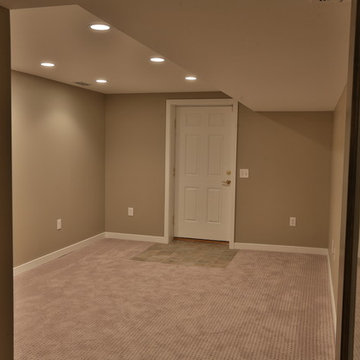
Finished basement with built-ins, cable wire stairs with built-in drawers.
Contrast Photography
Ispirazione per una piccola taverna design con pareti beige, pavimento in cemento e nessun camino
Ispirazione per una piccola taverna design con pareti beige, pavimento in cemento e nessun camino
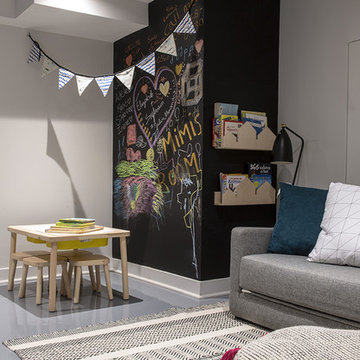
Ispirazione per una piccola taverna contemporanea con pavimento in cemento e pavimento grigio
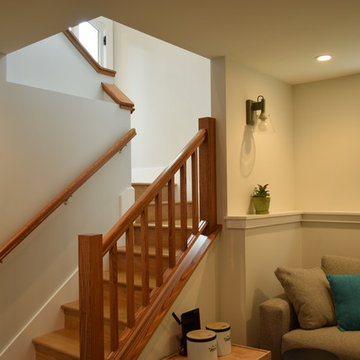
This family of five lived in a 900sf 2 bedroom home that had a not quite tall enough basement. With one son just entering his teen years it was time to expand. Our design for the basement gained them 2 bedrooms, a second bath, a family room, and a soundproof music room. We demo’d the deck off the kitchen and replaced it with a compact 2-story addition. Upstairs is a light-filled breakfast room and below it one of the 2 new bedrooms. An interior stair now connects the upstairs to the basement with a door opening at a mid landingto access the backyard. The wall between the kitchen and the living room was removed. From the front door you are now greeted by a long view, through living room, kitchen and breakfast room of the beautiful oak in the backyard which was carefully tended through construction.
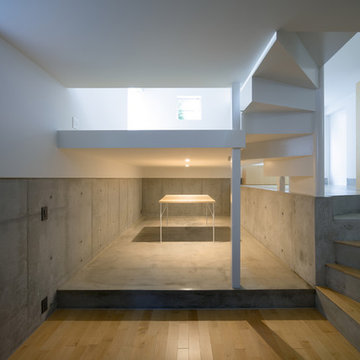
Photo by: Takumi Ota
Foto di una piccola taverna minimalista seminterrata con pareti grigie, pavimento in cemento e pavimento grigio
Foto di una piccola taverna minimalista seminterrata con pareti grigie, pavimento in cemento e pavimento grigio
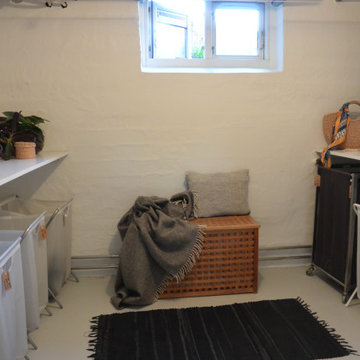
Immagine di una piccola taverna scandinava seminterrata con pareti bianche, pavimento in cemento e pavimento grigio
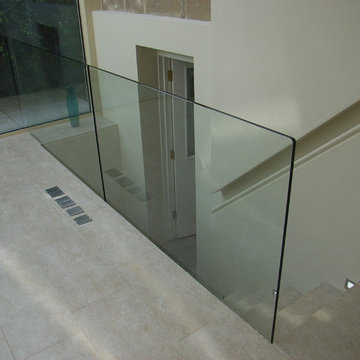
For light to penetrate into the basement, we designed and installed this glass balustrade. The glass is fixed by studs resin-bonded into the concrete, then secured with round stainless steel bosses.
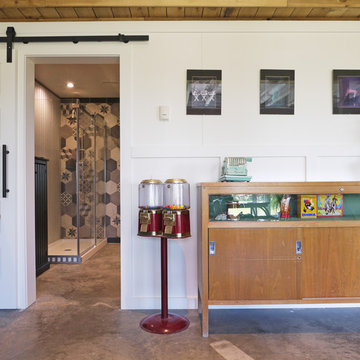
The full tile wall is an artpiece viewed from the doorway into the bathroom. The new barn door mimics the look of the existing wainscotting.
Photo credit:Barb Kelsall
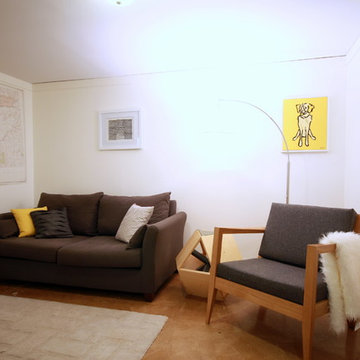
Ispirazione per una piccola taverna design interrata con pareti bianche e pavimento in cemento
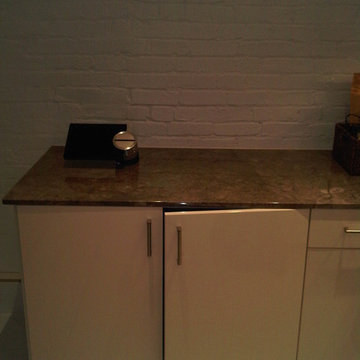
This compact but spacious apartment is located in Capitol Hill, Washington DC. It features a comprehensive systems integration with two link music distribution system. Stereo in the Master bedroom, and Dolby Pro & DTS 5.1 Surround sound in the Living room, using a Bang & Olufsen BeoVision 4 “1080p Broadcast grade Plasma display”, BeoSystem 1 as main decoder, BeoCenter 2 as an Audio & Video Source, BeoSound 5 Media Player as Audio & Pictures Source, Kaleidescape Media Player as Video & Audio Source, Bang & Olufsen BeoLab 4000, BeoLab 3, and BeoLab 2 Subwoofer, using Acoustic Lent Technology® through most loudspeakers for good sound image reproduction. AXIS Communications Network Video Cameras for Surveillance, and Ruckus Wireless for the best high performance Wi-Fi available to man kind.
V. Gonzalo Martinez
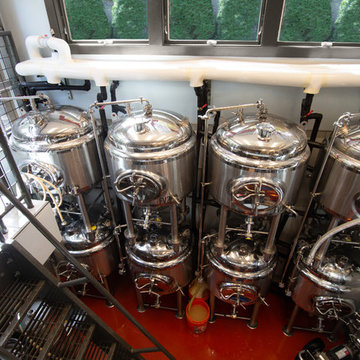
Photo by: Caryn B. Davis
Ispirazione per una piccola taverna tradizionale interrata con pareti grigie, pavimento in cemento e pavimento rosso
Ispirazione per una piccola taverna tradizionale interrata con pareti grigie, pavimento in cemento e pavimento rosso
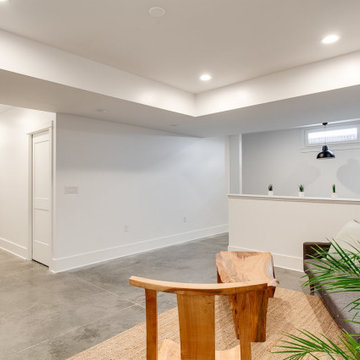
Motherinlaw suite living room
Immagine di una piccola taverna moderna con pavimento in cemento e soffitto a cassettoni
Immagine di una piccola taverna moderna con pavimento in cemento e soffitto a cassettoni
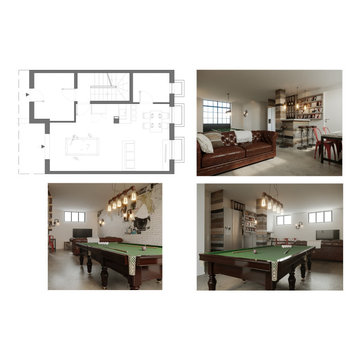
La sala ha una superficie di circa 35 mq ed era destinata a deposito. La richiesta del mio cliente è stata quella di ottenere una sala che potesse essere il suo rifugio e racchiudere tutte le sue passioni. Angolo bar dove poter cimentarsi nell'arte del barman ed intrattenere gli amici; biliardo per delle lunghe partite in compagnia; zona tv con divano comodo per giocare alla playstation e vedere le partite ed ovviamente delle librerie per la sua collezione di fumetti.
Il progetto racchiude tutto questo in un'atmosfera industriale dove ogni particolare è stato studiato con cura e nulla è lasciato al caso.
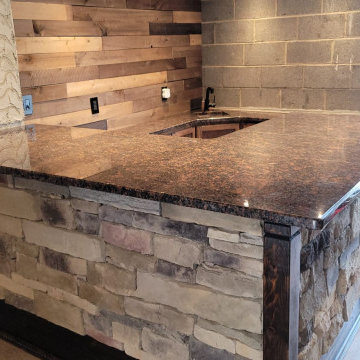
Tan Brown granite basement bar countertops!
At First Class Granite, we work on both small and large countertop projects to help make your dream home a reality. Call us at 973-575-0006 to get a free estimate!
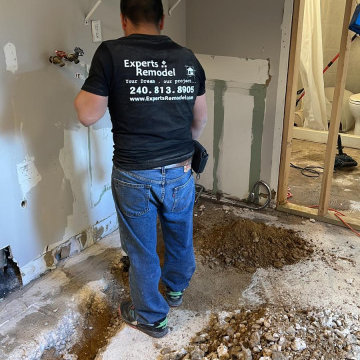
concrete cement and framing
Immagine di una piccola taverna moderna con pareti bianche e pavimento in cemento
Immagine di una piccola taverna moderna con pareti bianche e pavimento in cemento
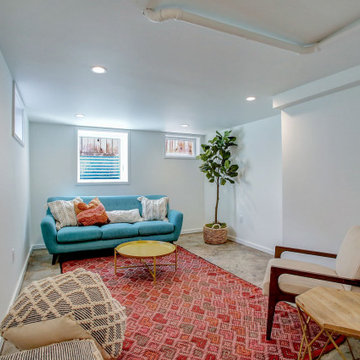
Living room basement space with new egress window. Polished concrete floors & staged
Idee per una piccola taverna stile americano seminterrata con pareti bianche, pavimento in cemento e pavimento grigio
Idee per una piccola taverna stile americano seminterrata con pareti bianche, pavimento in cemento e pavimento grigio

Derek Sergison
Idee per una piccola taverna moderna interrata con pareti bianche, pavimento in cemento, nessun camino e pavimento grigio
Idee per una piccola taverna moderna interrata con pareti bianche, pavimento in cemento, nessun camino e pavimento grigio
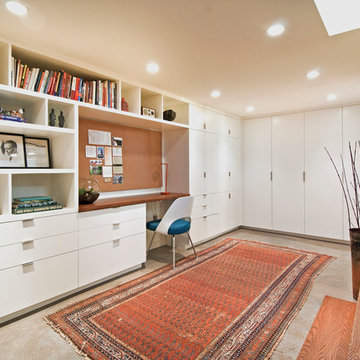
Derek Sergison
Idee per una piccola taverna minimalista interrata con pareti bianche, pavimento in cemento, nessun camino e pavimento grigio
Idee per una piccola taverna minimalista interrata con pareti bianche, pavimento in cemento, nessun camino e pavimento grigio
104 Foto di piccole taverne con pavimento in cemento
4
