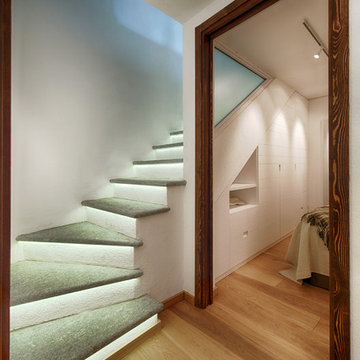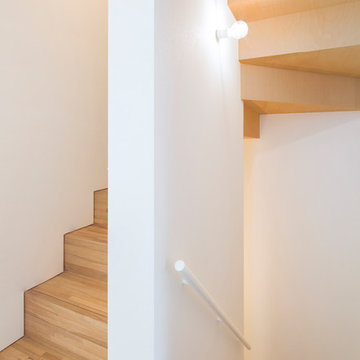2.765 Foto di piccole scale marroni
Filtra anche per:
Budget
Ordina per:Popolari oggi
81 - 100 di 2.765 foto
1 di 3
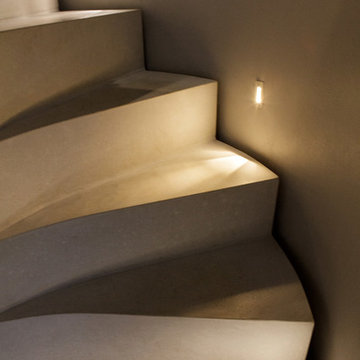
Detail of the LED lighting on a spiral staircase.
Photography: Charlotte Gale
Esempio di una piccola scala minimalista con pedata in cemento
Esempio di una piccola scala minimalista con pedata in cemento
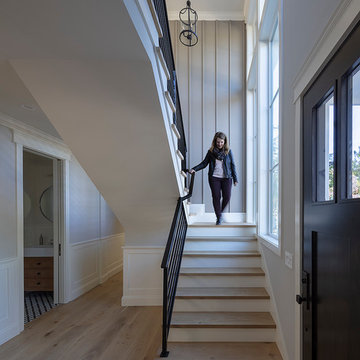
Architecture & Interior Design By Arch Studio, Inc.
Photography by Eric Rorer
Esempio di una piccola scala a "U" country con pedata in legno, alzata in legno e parapetto in metallo
Esempio di una piccola scala a "U" country con pedata in legno, alzata in legno e parapetto in metallo
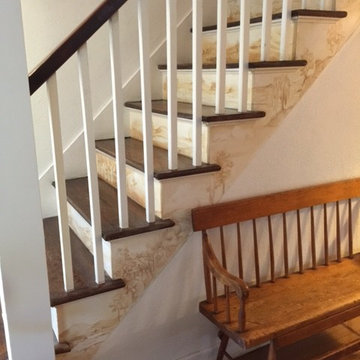
Ispirazione per una piccola scala a rampa dritta classica con pedata in legno e alzata in legno verniciato
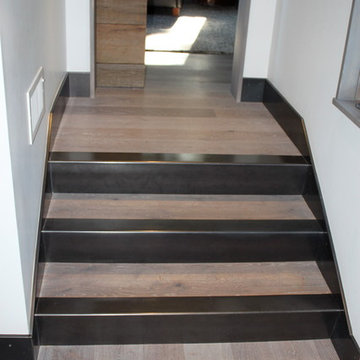
Rustic Oak with a Zero VOC natural oil custom finish, 7.5" wide planks. Hypoallergenic Finish
Custom steel risers, nosings and baseboard
Photos by www.norcalfloordesign.com
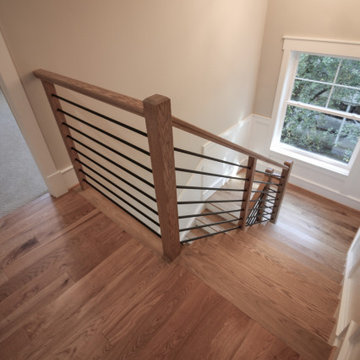
Placed in a central corner in this beautiful home, this u-shape staircase with light color wood treads and hand rails features a horizontal-sleek black rod railing that not only protects its occupants, it also provides visual flow and invites owners and guests to visit bottom and upper levels. CSC © 1976-2020 Century Stair Company. All rights reserved.
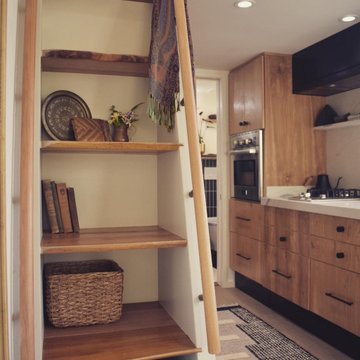
This Ohana model ATU tiny home is contemporary and sleek, cladded in cedar and metal. The slanted roof and clean straight lines keep this 8x28' tiny home on wheels looking sharp in any location, even enveloped in jungle. Cedar wood siding and metal are the perfect protectant to the elements, which is great because this Ohana model in rainy Pune, Hawaii and also right on the ocean.
A natural mix of wood tones with dark greens and metals keep the theme grounded with an earthiness.
Theres a sliding glass door and also another glass entry door across from it, opening up the center of this otherwise long and narrow runway. The living space is fully equipped with entertainment and comfortable seating with plenty of storage built into the seating. The window nook/ bump-out is also wall-mounted ladder access to the second loft.
The stairs up to the main sleeping loft double as a bookshelf and seamlessly integrate into the very custom kitchen cabinets that house appliances, pull-out pantry, closet space, and drawers (including toe-kick drawers).
A granite countertop slab extends thicker than usual down the front edge and also up the wall and seamlessly cases the windowsill.
The bathroom is clean and polished but not without color! A floating vanity and a floating toilet keep the floor feeling open and created a very easy space to clean! The shower had a glass partition with one side left open- a walk-in shower in a tiny home. The floor is tiled in slate and there are engineered hardwood flooring throughout.
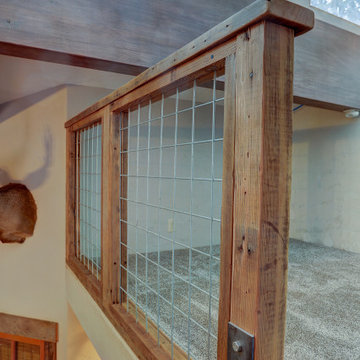
Beautiful custom barn wood loft staircase/ladder for a guest house in Sisters Oregon
Immagine di una piccola scala a "L" rustica con pedata in legno, alzata in metallo e parapetto in metallo
Immagine di una piccola scala a "L" rustica con pedata in legno, alzata in metallo e parapetto in metallo
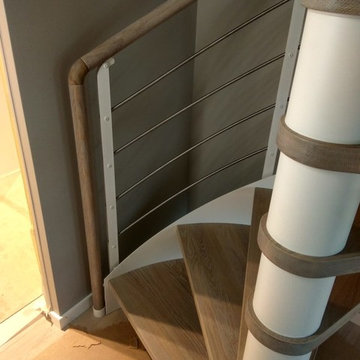
АКБ дизайн
Immagine di una piccola scala a chiocciola classica con pedata in legno e parapetto in metallo
Immagine di una piccola scala a chiocciola classica con pedata in legno e parapetto in metallo
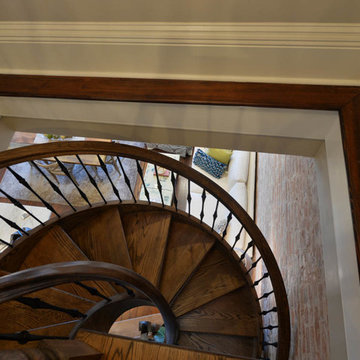
Immagine di una piccola scala a chiocciola classica con pedata in legno e alzata in legno
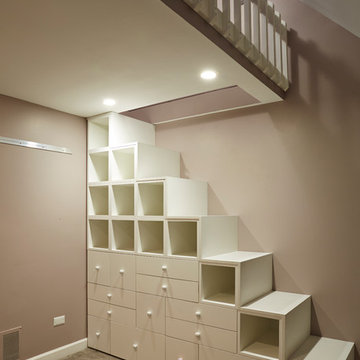
Stair solution with dresser type drawer storage and open shelving storage, leading to a loft bed with decorative railing in a small bedroom. Photography by Kaskel Photo
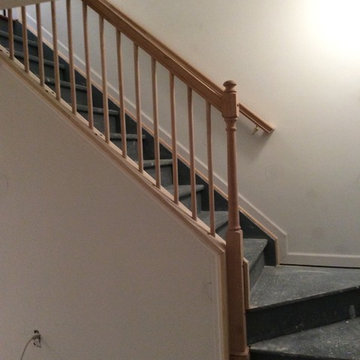
Homeowner had a very tight space which prevented any furniture or other items from getting into the basement. We tore out the existing railing and rebuilt a new oak railing with a removable system - the railing itself is one unit and can be removed and reinstalled with just nine screws. This new system will allow large furniture and other basement play things to be moved up and down the stairs without having to gut the stair railing.
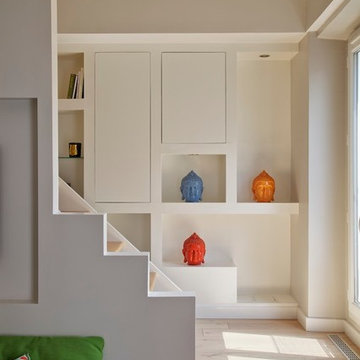
edl-design
Esempio di una piccola scala a rampa dritta contemporanea con pedata in legno, alzata in legno e parapetto in legno
Esempio di una piccola scala a rampa dritta contemporanea con pedata in legno, alzata in legno e parapetto in legno
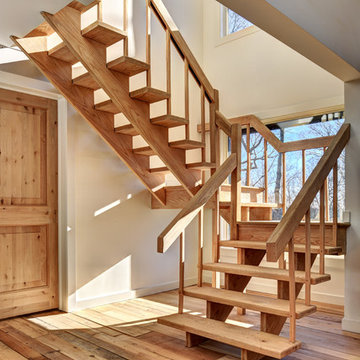
Immagine di una piccola scala a "U" rustica con pedata in legno, alzata in legno e parapetto in legno
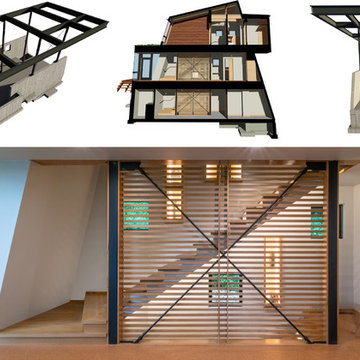
Sanjay Jani
Idee per una piccola scala a rampa dritta minimalista con pedata in legno, nessuna alzata e parapetto in legno
Idee per una piccola scala a rampa dritta minimalista con pedata in legno, nessuna alzata e parapetto in legno
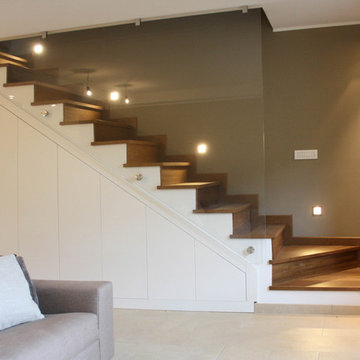
La scala che porta al sottotetto
Ispirazione per una piccola scala a rampa dritta minimal con pedata in legno e alzata in legno
Ispirazione per una piccola scala a rampa dritta minimal con pedata in legno e alzata in legno
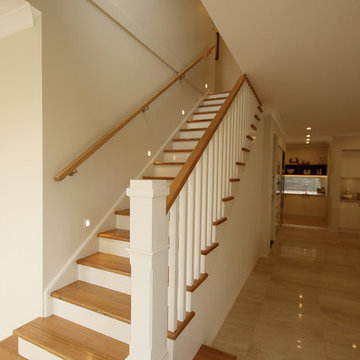
Pine / Victorian Ash staircase.
Esempio di una piccola scala a rampa dritta costiera con pedata in legno e alzata in legno
Esempio di una piccola scala a rampa dritta costiera con pedata in legno e alzata in legno
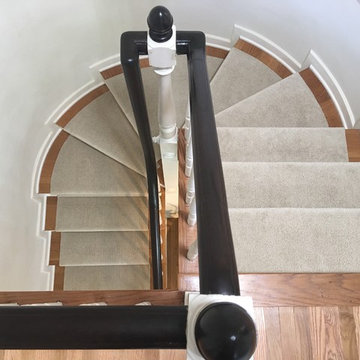
Idee per una piccola scala curva chic con pedata in legno e alzata in legno
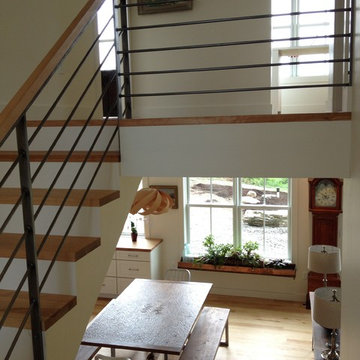
The stairwell was designed to be wide and open with a clean and simple silouette, with a custom cold-rolled steel rail, birch treads and white painted wood risers. The effect is to keep the upstairs and downstairs spaces connected. Photo: Rebecca Lindenmeyr
2.765 Foto di piccole scale marroni
5
