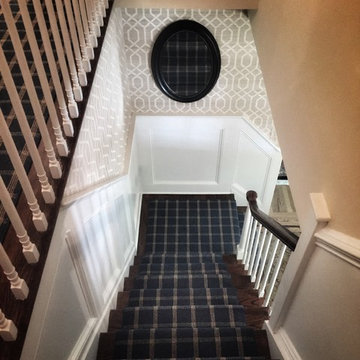60.765 Foto di piccole scale di medie dimensioni
Filtra anche per:
Budget
Ordina per:Popolari oggi
121 - 140 di 60.765 foto
1 di 3
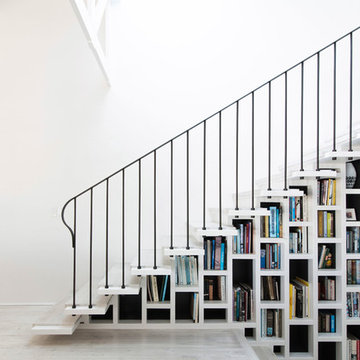
Limed timber stair treads on the staircase, and matching limed original timber floorboards weave together consistently through the spaces as if they had always been there. A book filled bookshelf is nestled between the studs of a wall supporting the staircase, and supposed by a delicately detailed balustrade over to allow the light through.
© Edward Birch
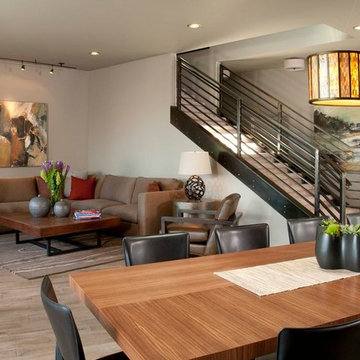
Interior design by Schoenfeld interiors
Classic NW contemporary
Idee per una scala a rampa dritta moderna di medie dimensioni con pedata in moquette, alzata in moquette e parapetto in metallo
Idee per una scala a rampa dritta moderna di medie dimensioni con pedata in moquette, alzata in moquette e parapetto in metallo
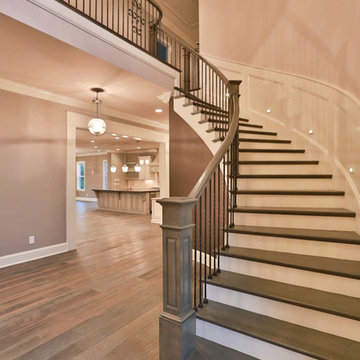
Immagine di una scala curva classica di medie dimensioni con pedata in legno verniciato, alzata in legno verniciato e parapetto in legno
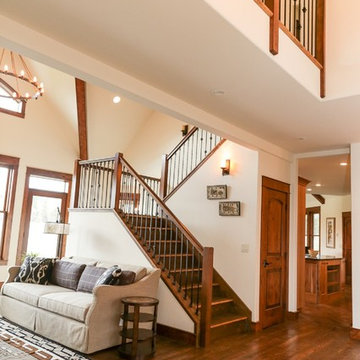
Immagine di una scala a "U" american style di medie dimensioni con pedata in legno, alzata in legno e parapetto in materiali misti
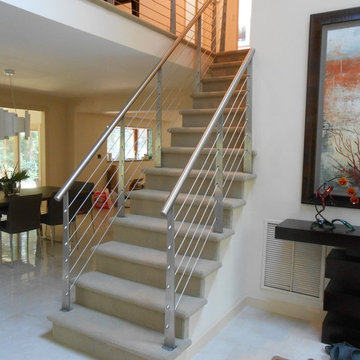
Esempio di una scala a rampa dritta contemporanea di medie dimensioni con pedata in moquette e alzata in moquette
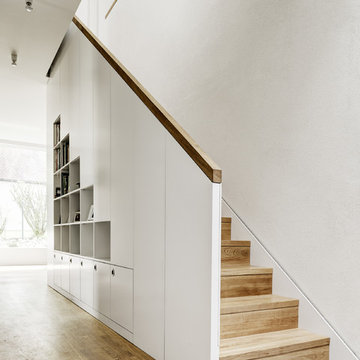
hiepler, brunier
Ispirazione per una scala a rampa dritta contemporanea di medie dimensioni con pedata in legno e alzata in legno
Ispirazione per una scala a rampa dritta contemporanea di medie dimensioni con pedata in legno e alzata in legno
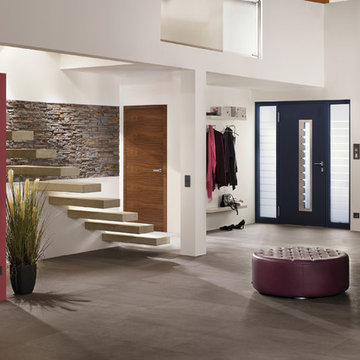
The composition of layers, the palette of shades, and the use of natural materials (concrete and granulate) give this stone his warm feel and romantic look. The Odyssee stone is 100 percent frost-resistant and can therefore be used indoors and outdoors. With a variety of sizes it's easy to make that realistic random looking wall. Stone Design is durable, easy to clean, does not discolor and is moist, frost, and heat resistant. The light weight panels are easy to install with a regular thin set mortar (tile adhesive) based on the subsurface conditions. The subtle variatons in color and shape make it look and feel like real stone. After treatment with a conrete sealer this stone is even more easy to keep clean.

Ispirazione per una piccola scala a "U" stile americano con pedata in legno e alzata in legno verniciato
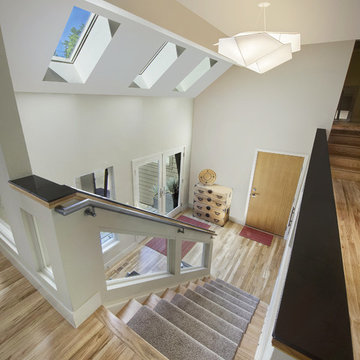
Idee per una scala a rampa dritta moderna di medie dimensioni con pedata in legno e alzata in moquette
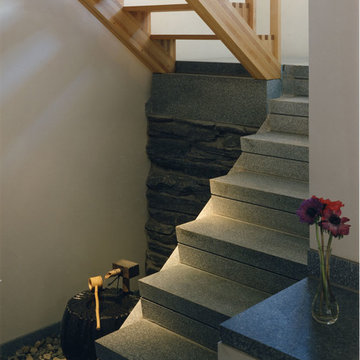
Foto di una scala a "U" minimal di medie dimensioni con pedata in cemento e alzata in cemento

THIS WAS A PLAN DESIGN ONLY PROJECT. The Gregg Park is one of our favorite plans. At 3,165 heated square feet, the open living, soaring ceilings and a light airy feel of The Gregg Park makes this home formal when it needs to be, yet cozy and quaint for everyday living.
A chic European design with everything you could ask for in an upscale home.
Rooms on the first floor include the Two Story Foyer with landing staircase off of the arched doorway Foyer Vestibule, a Formal Dining Room, a Transitional Room off of the Foyer with a full bath, The Butler's Pantry can be seen from the Foyer, Laundry Room is tucked away near the garage door. The cathedral Great Room and Kitchen are off of the "Dog Trot" designed hallway that leads to the generous vaulted screened porch at the rear of the home, with an Informal Dining Room adjacent to the Kitchen and Great Room.
The Master Suite is privately nestled in the corner of the house, with easy access to the Kitchen and Great Room, yet hidden enough for privacy. The Master Bathroom is luxurious and contains all of the appointments that are expected in a fine home.
The second floor is equally positioned well for privacy and comfort with two bedroom suites with private and semi-private baths, and a large Bonus Room.
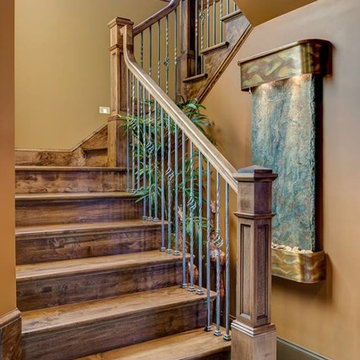
Esempio di una scala a "U" stile rurale di medie dimensioni con pedata in legno, alzata in legno e parapetto in legno
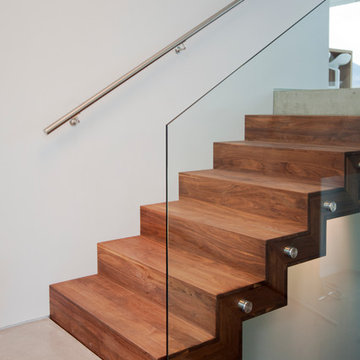
Janis Nicolay
Esempio di una scala a "U" contemporanea di medie dimensioni con pedata in legno e alzata in legno
Esempio di una scala a "U" contemporanea di medie dimensioni con pedata in legno e alzata in legno
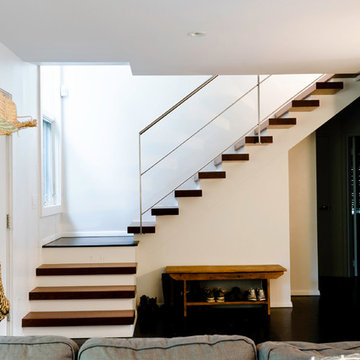
jonathan foster
Idee per una piccola scala a "L" minimalista con pedata in legno e alzata in legno verniciato
Idee per una piccola scala a "L" minimalista con pedata in legno e alzata in legno verniciato
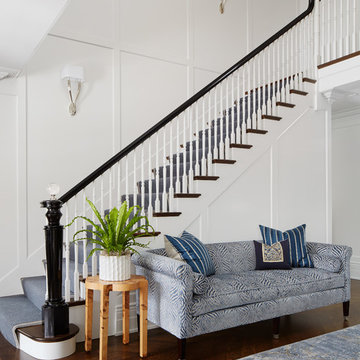
A fresh take on traditional style, this sprawling suburban home draws its occupants together in beautifully, comfortably designed spaces that gather family members for companionship, conversation, and conviviality. At the same time, it adroitly accommodates a crowd, and facilitates large-scale entertaining with ease. This balance of private intimacy and public welcome is the result of Soucie Horner’s deft remodeling of the original floor plan and creation of an all-new wing comprising functional spaces including a mudroom, powder room, laundry room, and home office, along with an exciting, three-room teen suite above. A quietly orchestrated symphony of grayed blues unites this home, from Soucie Horner Collections custom furniture and rugs, to objects, accessories, and decorative exclamationpoints that punctuate the carefully synthesized interiors. A discerning demonstration of family-friendly living at its finest.
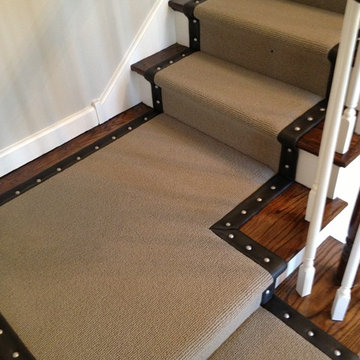
Wool Patterned Field Carpet with Leather Wide Binding & Antique Nickel Upholstery Nails
Ispirazione per una scala a "L" chic di medie dimensioni con pedata in moquette e alzata in moquette
Ispirazione per una scala a "L" chic di medie dimensioni con pedata in moquette e alzata in moquette
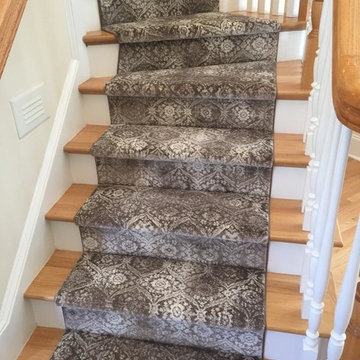
Runner in Style is Tapiz color Boulder
Ispirazione per una scala a "L" tradizionale di medie dimensioni con pedata in legno e alzata in legno verniciato
Ispirazione per una scala a "L" tradizionale di medie dimensioni con pedata in legno e alzata in legno verniciato
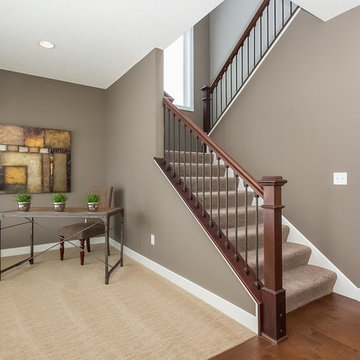
Foto di una scala a "U" chic di medie dimensioni con pedata in moquette e alzata in moquette
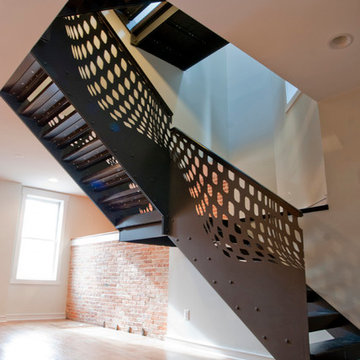
Fully custom laser cut metal stair is a centerpiece on the main floor of the house.
Foto di una scala a "L" industriale di medie dimensioni con pedata in metallo, nessuna alzata e parapetto in metallo
Foto di una scala a "L" industriale di medie dimensioni con pedata in metallo, nessuna alzata e parapetto in metallo
60.765 Foto di piccole scale di medie dimensioni
7
