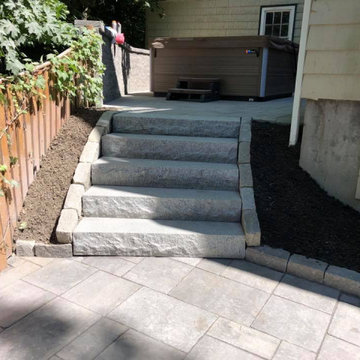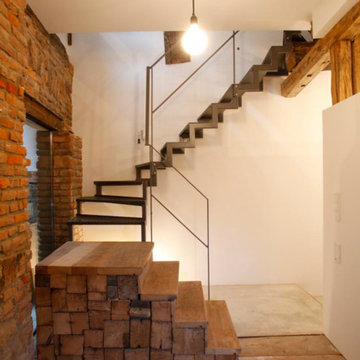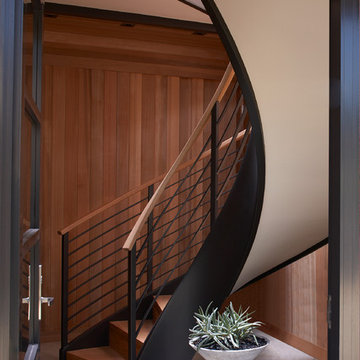692 Foto di piccole scale curve
Filtra anche per:
Budget
Ordina per:Popolari oggi
101 - 120 di 692 foto
1 di 3
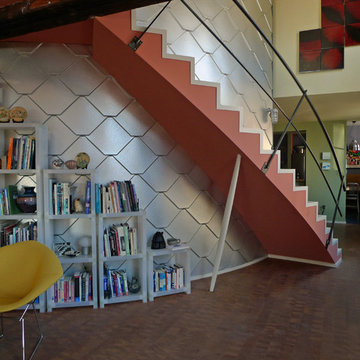
Originally built as a telephone exchange in the late 1800s, the building had fallen into disrepair before the buyer purchased the shell, turning it into a home and office. The stairs wrap around a cylindrical form that provides a focal point for the house. Covered in roofing shingle, the shape and the material continue through to the doghouse on the roofdeck, visible in the exterior photos.
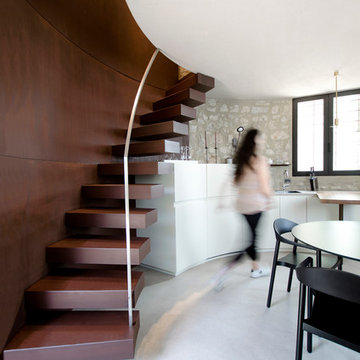
©martina mambrin
Idee per una piccola scala curva design con pedata in metallo e alzata in metallo
Idee per una piccola scala curva design con pedata in metallo e alzata in metallo
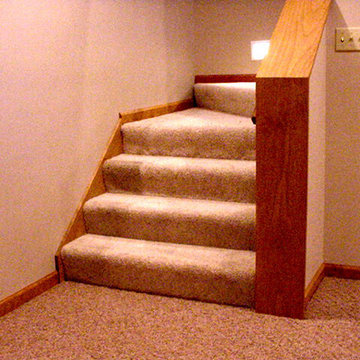
stairs and custom lighting
Foto di una piccola scala curva classica con pedata in moquette e alzata in moquette
Foto di una piccola scala curva classica con pedata in moquette e alzata in moquette
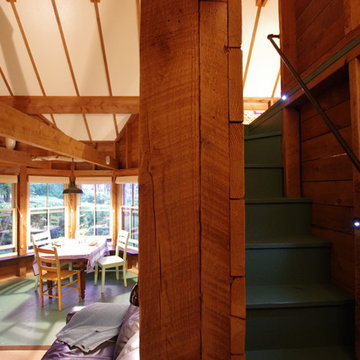
Ispirazione per una piccola scala curva stile rurale con pedata in legno verniciato, alzata in legno verniciato e parapetto in metallo
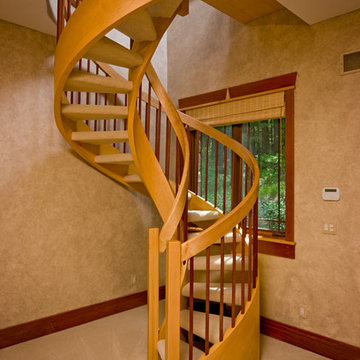
Hilliard Photographics
Immagine di una piccola scala curva rustica con pedata in moquette e nessuna alzata
Immagine di una piccola scala curva rustica con pedata in moquette e nessuna alzata
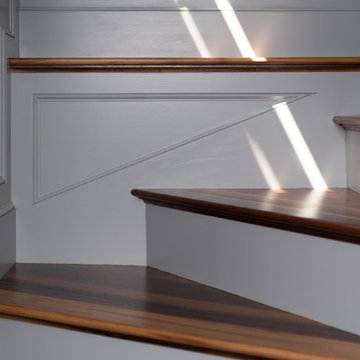
Ispirazione per una piccola scala curva tradizionale con pedata in legno, alzata in legno verniciato e parapetto in legno
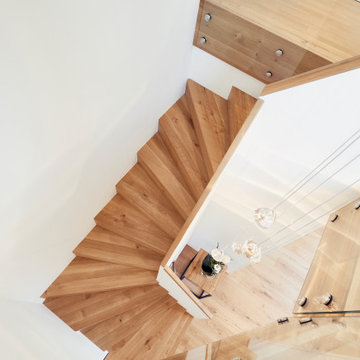
Immagine di una piccola scala curva design con pedata in legno, alzata in legno e parapetto in legno
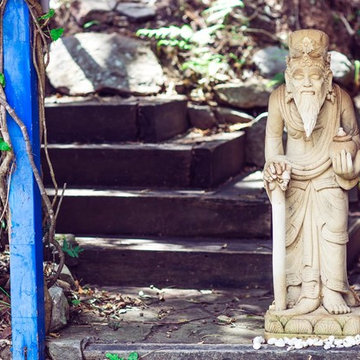
Hipster Mum
Ispirazione per una piccola scala curva tropicale con pedata in legno e alzata in legno
Ispirazione per una piccola scala curva tropicale con pedata in legno e alzata in legno
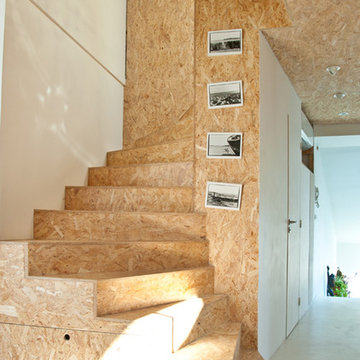
Ispirazione per una piccola scala curva minimal con pedata in legno e alzata in legno
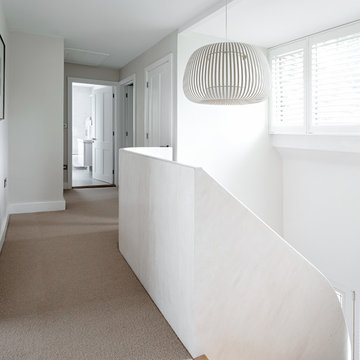
Adam Carter Photography
Ispirazione per una piccola scala curva nordica con pedata in legno, nessuna alzata e parapetto in legno
Ispirazione per una piccola scala curva nordica con pedata in legno, nessuna alzata e parapetto in legno
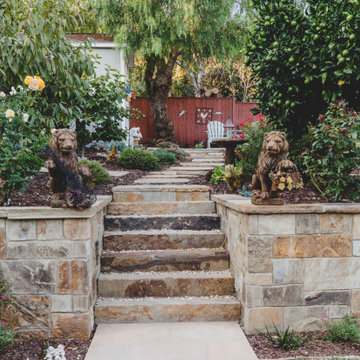
Natural stone wall and stairway with flagstone paver walkway.
Foto di una piccola scala curva etnica con pedata in ardesia e alzata in ardesia
Foto di una piccola scala curva etnica con pedata in ardesia e alzata in ardesia
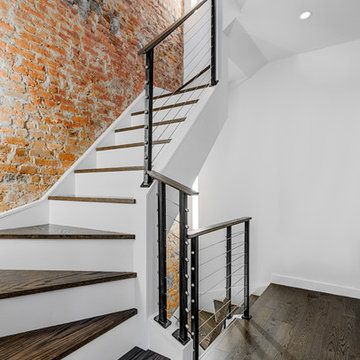
This chic staircase is one of the most attractive elements in this home. Pay attention to the width of the staircase. This width makes the staircase seem majestic. However, besides it there are other features that strongly influence the perception of this staircase.
One of the most important features is the strong color contrast of the walls. Some of the walls are decorated in a bright brick color, whereas the others are painted white.
The white color symbolizes the natural beginning, the sensation of which is enhanced by natural materials - chrome steel and wood, of which this staircase is made.
Don’t forget to contact the leading design studio in NYC and order the high-quality interior design service to radically change your home look!
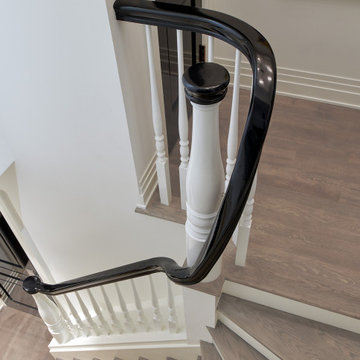
Foto di una piccola scala curva classica con pedata in legno, alzata in legno e parapetto in legno
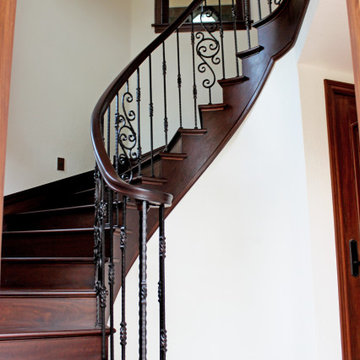
Circular Stair w/Iron Balusters & Wood Rail
Foto di una piccola scala curva classica con pedata in legno, alzata in legno e parapetto in materiali misti
Foto di una piccola scala curva classica con pedata in legno, alzata in legno e parapetto in materiali misti
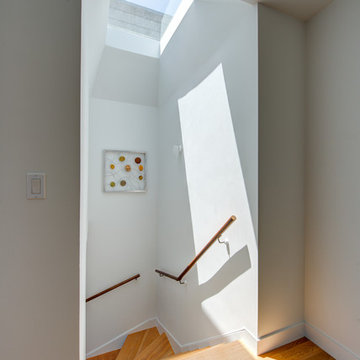
An existing stair was updated with owner supplied artwork. The skylight is a classic San Francisco standard component for homes like these, as is the old winding stairway improved with new light oak treads. A simple square edge baseboard gives the house a clean transitional detail look.
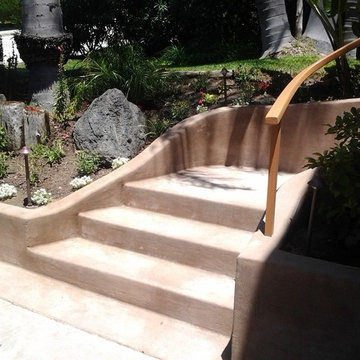
Foto di una piccola scala curva con pedata in cemento e alzata in cemento
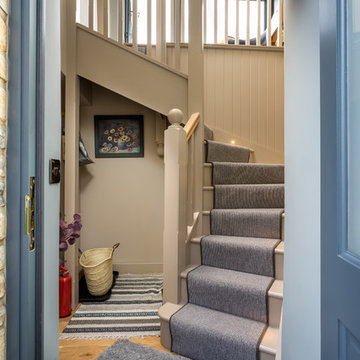
Immagine di una piccola scala curva country con pedata in moquette, alzata in legno e parapetto in legno
692 Foto di piccole scale curve
6
