46 Foto di piccole scale con pareti in mattoni
Filtra anche per:
Budget
Ordina per:Popolari oggi
21 - 40 di 46 foto
1 di 3
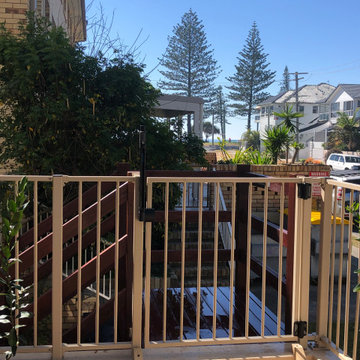
The Client needed private access to their apartment, we built a staircase to match existing flights of stairs in the unit block
Esempio di una piccola scala a rampa dritta minimalista con pedata in legno, nessuna alzata, parapetto in legno e pareti in mattoni
Esempio di una piccola scala a rampa dritta minimalista con pedata in legno, nessuna alzata, parapetto in legno e pareti in mattoni
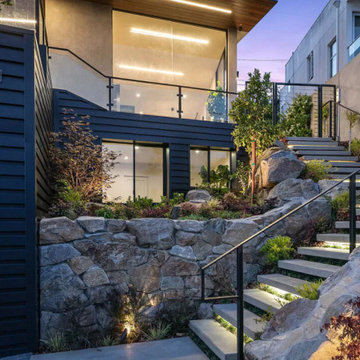
Foto di una piccola scala a "L" contemporanea con pedata in cemento, alzata in cemento, parapetto in metallo e pareti in mattoni
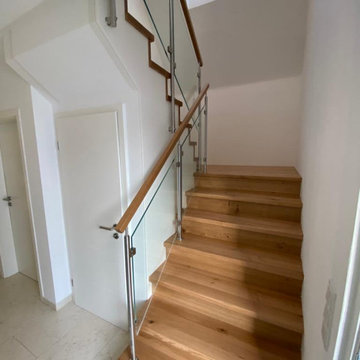
Ispirazione per una piccola scala a chiocciola minimal con pedata in vetro, nessuna alzata, parapetto in materiali misti e pareti in mattoni
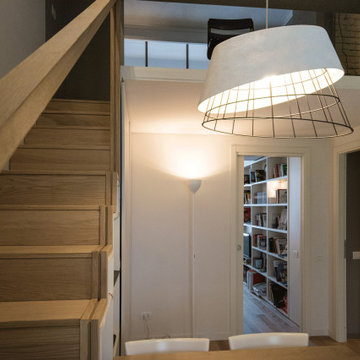
The loft is situated on the ground floor of an early 20th century building named the house of the tramdrivers, in an industrial area. The apartment was originally a storage space with high ceilings. The existing walls were demolished and a cabin of steel and glass was created in the centre of the room.
The structure of the loft is in steel profiles and the floor is only 10cm thick. From the 35 sqm initial size, the loft is now 55 sqm, articulated with living space and a separate kitchen/dining, while the laundry and powder room are on the ground floor.
Upstairs, there is a master bedroom with ensuite, and a walk-in robe. All furniture are customised.
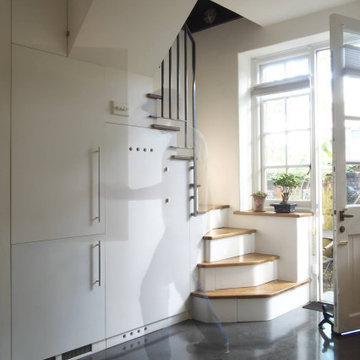
a stair with boiler, fridge and more!
Idee per una piccola scala a "U" design con pedata in legno, alzata in legno verniciato, parapetto in metallo e pareti in mattoni
Idee per una piccola scala a "U" design con pedata in legno, alzata in legno verniciato, parapetto in metallo e pareti in mattoni
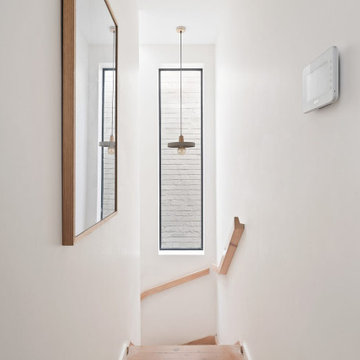
A Heritage Conservation listed property with limited space has been converted into an open plan spacious home with an indoor/outdoor rear extension.
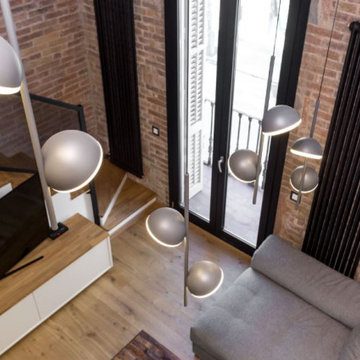
Immagine di una piccola scala a "L" industriale con pedata in legno e pareti in mattoni
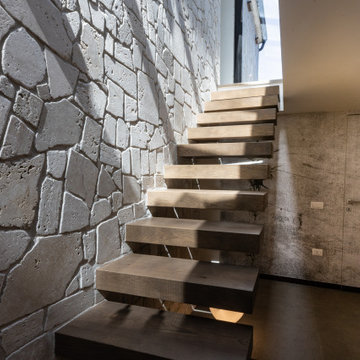
Idee per una piccola scala sospesa design con pedata in legno, alzata in legno e pareti in mattoni
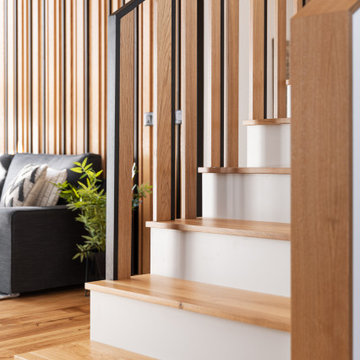
Esempio di una piccola scala a "L" con pedata in legno, alzata in legno verniciato, parapetto in legno e pareti in mattoni
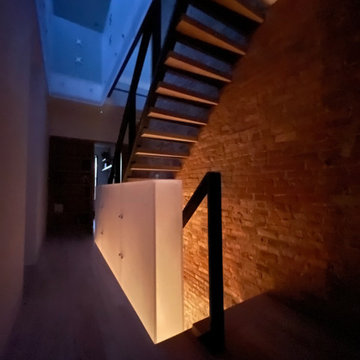
Custom Stair shown at night. Light from the active space below spreads upstairs - the guardrail becomes a light fixtures.
Foto di una piccola scala minimalista con parapetto in metallo e pareti in mattoni
Foto di una piccola scala minimalista con parapetto in metallo e pareti in mattoni
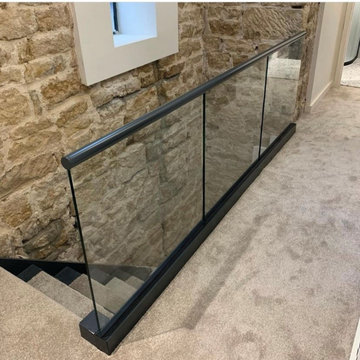
A simple way to renovate your hallway this spring is by installing the popular Quality fit range of glass balustrades. Not only is it simple to install for those competent in DIY, but the glass panels will give your room a brighter, renewed sense of space. Forget traditional wooden spindles and opt for something a little more contemporary and modern for your home.
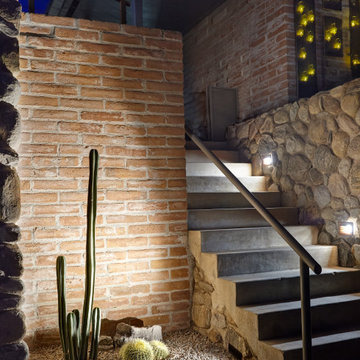
Low water succulents accent entry steps in this central Catalina Foothills residence in Tucson, Az. 85718
Ispirazione per una piccola scala minimalista con parapetto in materiali misti e pareti in mattoni
Ispirazione per una piccola scala minimalista con parapetto in materiali misti e pareti in mattoni
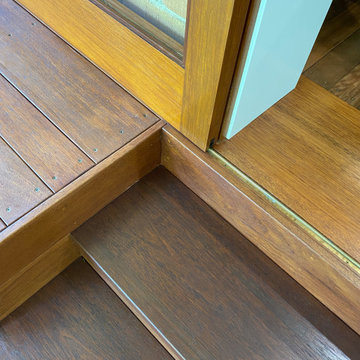
Well crafted cabinetry and joinery is on show this renovation.
Esempio di una piccola scala a rampa dritta design con pedata in legno, alzata in legno e pareti in mattoni
Esempio di una piccola scala a rampa dritta design con pedata in legno, alzata in legno e pareti in mattoni
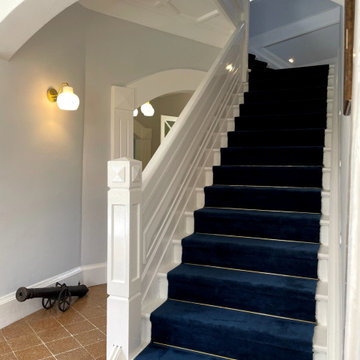
Staircase handles and flooring used were wide plank oak, finished in pure white paint, elegantly lay with navy blue velvet carpet with gold chrome steel grap on each step.
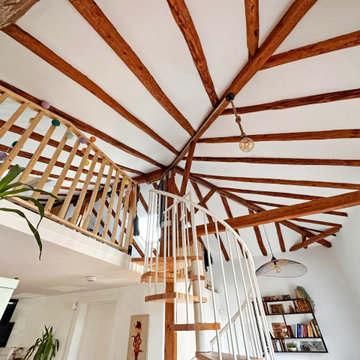
Idee per una piccola scala a chiocciola bohémian con pedata in legno, nessuna alzata, parapetto in metallo e pareti in mattoni
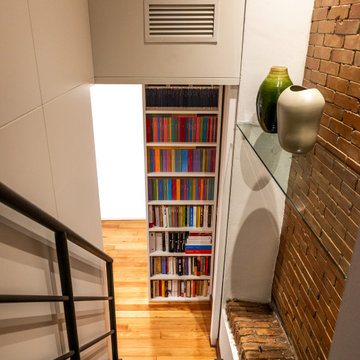
Esempio di una piccola scala a "L" industriale con pedata in metallo, alzata in metallo, parapetto in metallo e pareti in mattoni
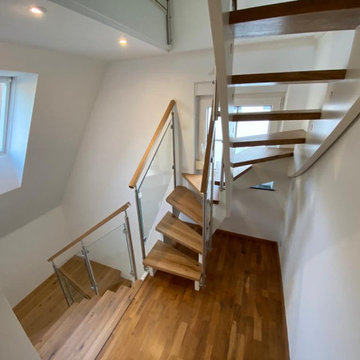
Esempio di una piccola scala a chiocciola design con pedata in vetro, nessuna alzata, parapetto in materiali misti e pareti in mattoni
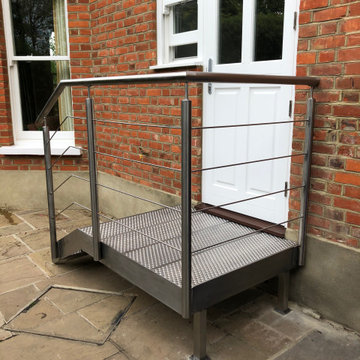
Stainless steel side stringers , graepels garden stainless steel walkway, pro rail fittings, 10mm stainless round bar.
Brushed finish
Foto di una piccola scala a rampa dritta contemporanea con pedata in metallo, nessuna alzata, parapetto in metallo e pareti in mattoni
Foto di una piccola scala a rampa dritta contemporanea con pedata in metallo, nessuna alzata, parapetto in metallo e pareti in mattoni
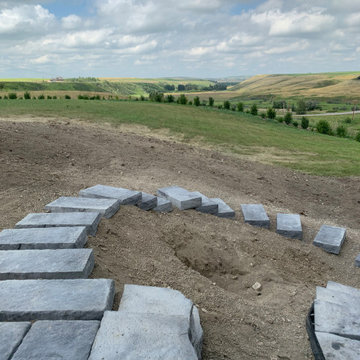
Our client wanted to do their own project but needed help with designing and the construction of 3 walls and steps down their very sloped side yard as well as a stamped concrete patio. We designed 3 tiers to take care of the slope and built a nice curved step stone walkway to carry down to the patio and sitting area. With that we left the rest of the "easy stuff" to our clients to tackle on their own!!!
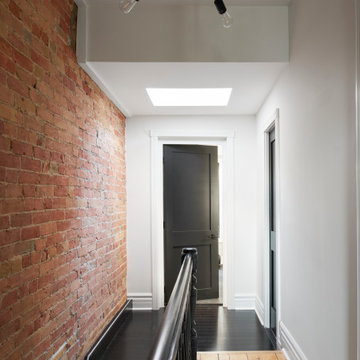
Foto di una piccola scala a rampa dritta minimal con pedata in moquette, alzata in moquette, parapetto in legno e pareti in mattoni
46 Foto di piccole scale con pareti in mattoni
2