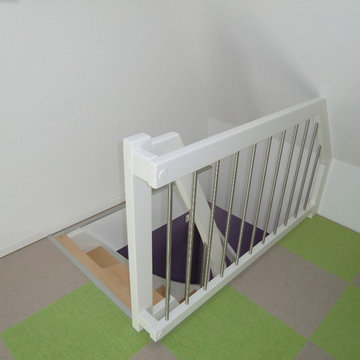1.544 Foto di piccole scale bianche
Filtra anche per:
Budget
Ordina per:Popolari oggi
141 - 160 di 1.544 foto
1 di 3
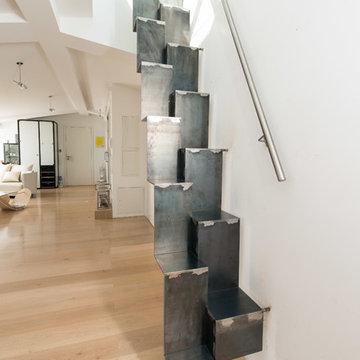
Foto di una piccola scala a rampa dritta industriale con pedata in metallo e alzata in metallo
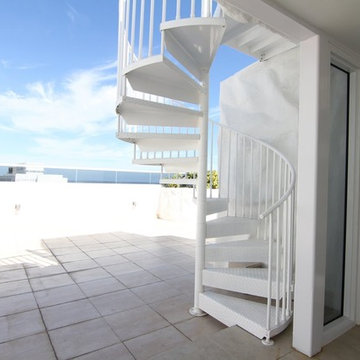
Paragon's Configurable Aluminum Spiral Stairs are custom manufactured to meet your project's specifications. This bottom riser was custom shaped to fit the deck's ledge.
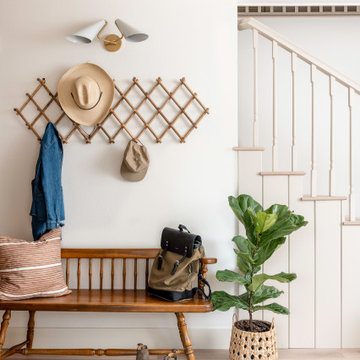
Entry way with antique wood bench, hanging coat rack, and white and gold sconce lighting.
Foto di una piccola scala a "L" con pedata in legno, alzata in legno, parapetto in legno e pannellatura
Foto di una piccola scala a "L" con pedata in legno, alzata in legno, parapetto in legno e pannellatura
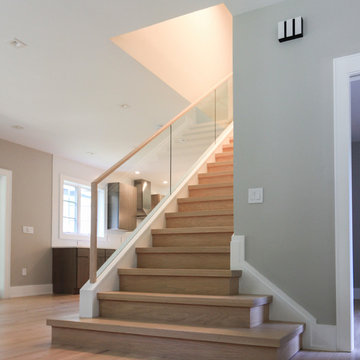
A glass balustrade was selected for the straight flight to allow light to flow freely into the living area and to create an uncluttered space (defined by the clean lines of the grooved top hand rail and wide bottom stringer). The invisible barrier works beautifully with the 2" squared-off oak treads, matching oak risers and strong-routed poplar stringers; it definitively improves the modern feel of the home. CSC 1976-2020 © Century Stair Company
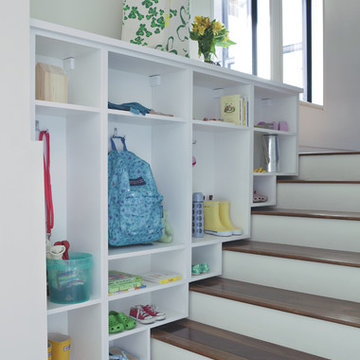
Creative shelving above the stairs adds entryway storage in a fresh way.
Idee per una piccola scala design
Idee per una piccola scala design
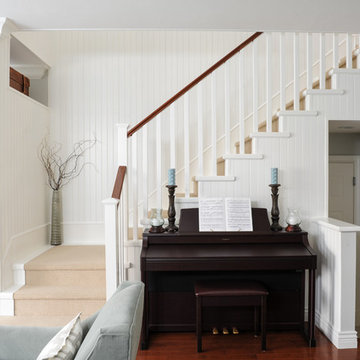
In this serene family home we worked in a palette of soft gray/blues and warm walnut wood tones that complimented the clients' collection of original South African artwork. We happily incorporated vintage items passed down from relatives and treasured family photos creating a very personal home where this family can relax and unwind. Interior Design by Lori Steeves of Simply Home Decorating Inc. Photos by Tracey Ayton Photography.
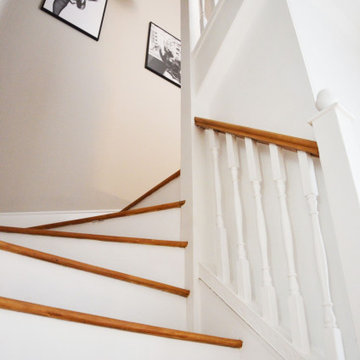
This old staircase has been refurbished and the combination of the white spindles with the natural wood handrail gives it a new modern touch.
Immagine di una piccola scala curva shabby-chic style con pedata in legno, parapetto in legno e carta da parati
Immagine di una piccola scala curva shabby-chic style con pedata in legno, parapetto in legno e carta da parati
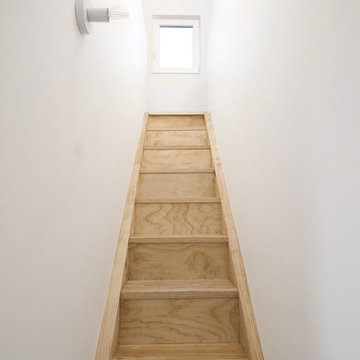
Uno de los objetivos del proyecto era conseguir el mayor confort posible: térmico y funcional; y lidiar con la estructura muraria existente, que condicionaba cualquier distribución diáfana resultó ser todo un reto. Es por eso que, con la finalidad de obtener una sensación de mayor amplitud y luz, se decide demoler parte de los altillos y recuperar la altura total de la vivienda, con techo a dos aguas, descongestionando las estancias y dotándolas de una escala y personalidad completamente nuevas.
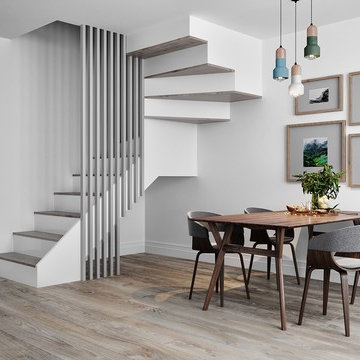
sitting in the living room, looking towards the dining area, new staircase and kitchen
Foto di una piccola scala design
Foto di una piccola scala design
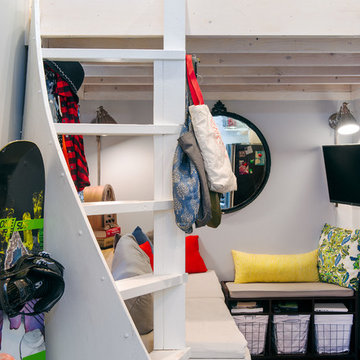
Immagine di una piccola scala a chiocciola rustica con pedata in legno verniciato e nessuna alzata
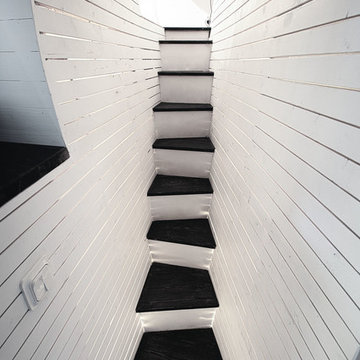
A narrow stairwell right of the entrance ascending up to the plateau above the kitchen.
David Jackson Relan
Immagine di una piccola scala a rampa dritta design con pedata in legno verniciato e alzata in legno verniciato
Immagine di una piccola scala a rampa dritta design con pedata in legno verniciato e alzata in legno verniciato
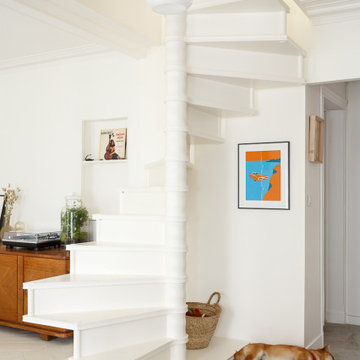
Le duplex du projet Nollet a charmé nos clients car, bien que désuet, il possédait un certain cachet. Ces derniers ont travaillé eux-mêmes sur le design pour révéler le potentiel de ce bien. Nos architectes les ont assistés sur tous les détails techniques de la conception et nos ouvriers ont exécuté les plans.
Malheureusement le projet est arrivé au moment de la crise du Covid-19. Mais grâce au process et à l’expérience de notre agence, nous avons pu animer les discussions via WhatsApp pour finaliser la conception. Puis lors du chantier, nos clients recevaient tous les 2 jours des photos pour suivre son avancée.
Nos experts ont mené à bien plusieurs menuiseries sur-mesure : telle l’imposante bibliothèque dans le salon, les longues étagères qui flottent au-dessus de la cuisine et les différents rangements que l’on trouve dans les niches et alcôves.
Les parquets ont été poncés, les murs repeints à coup de Farrow and Ball sur des tons verts et bleus. Le vert décliné en Ash Grey, qu’on retrouve dans la salle de bain aux allures de vestiaire de gymnase, la chambre parentale ou le Studio Green qui revêt la bibliothèque. Pour le bleu, on citera pour exemple le Black Blue de la cuisine ou encore le bleu de Nimes pour la chambre d’enfant.
Certaines cloisons ont été abattues comme celles qui enfermaient l’escalier. Ainsi cet escalier singulier semble être un élément à part entière de l’appartement, il peut recevoir toute la lumière et l’attention qu’il mérite !
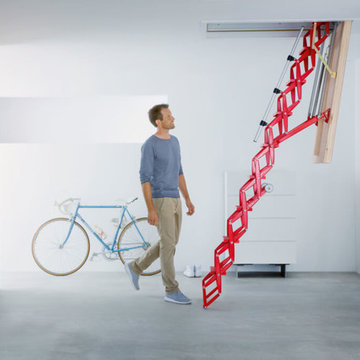
Strong and robust loft ladder, combining an aluminium concertina staircase with a highly insulated wooden hatch box. Counter-balanced spring means that it is very easy to operate - requiring just 3kg of operating load. Shown here in a bold red powder coat finish.
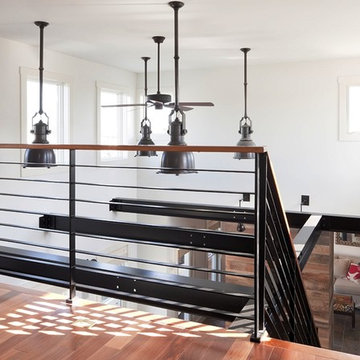
Donna Grimes, Serenity Design (Interior Design)
Sam Oberter Photography LLC
2012 Design Excellence Awards, Residential Design+Build Magazine
2011 Watermark Award

The second floor hallway. The stair landings are fashioned from solid boards with open gaps. Light filters down from a 3rd-floor skylight.
Idee per una piccola scala sospesa minimalista con pedata in legno, alzata in vetro e parapetto in vetro
Idee per una piccola scala sospesa minimalista con pedata in legno, alzata in vetro e parapetto in vetro
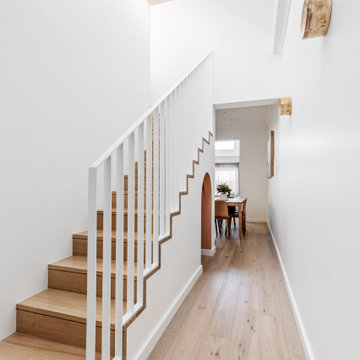
Idee per una piccola scala a "L" design con pedata in legno, alzata in legno e parapetto in metallo
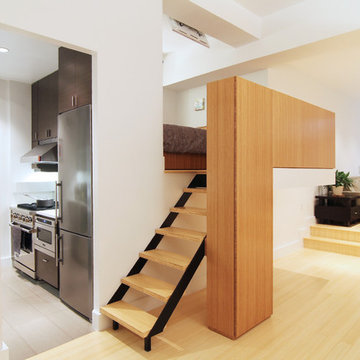
Ispirazione per una piccola scala a rampa dritta moderna con pedata in legno e nessuna alzata
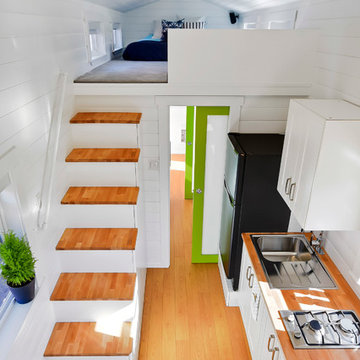
James Alfred Photography
Esempio di una piccola scala a rampa dritta design con pedata in legno e alzata in legno
Esempio di una piccola scala a rampa dritta design con pedata in legno e alzata in legno
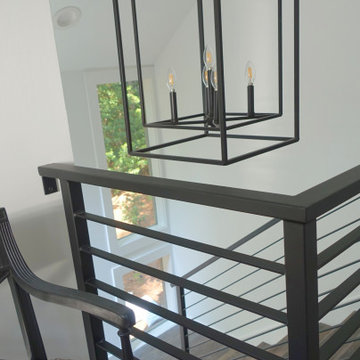
To continue the modern upgrade to this home the client choose a new pendent light. The style of the new light fixture blends well with the newly installed metal railing and balustrade.
1.544 Foto di piccole scale bianche
8
