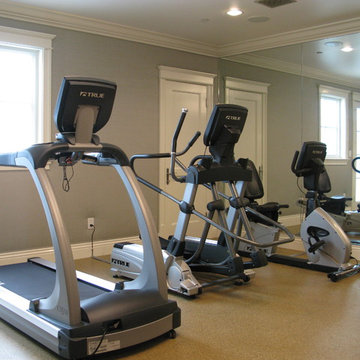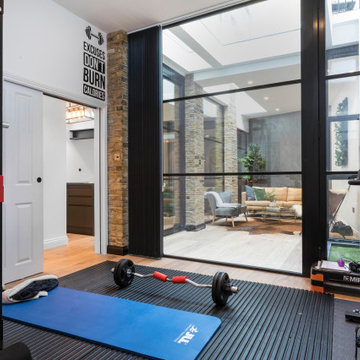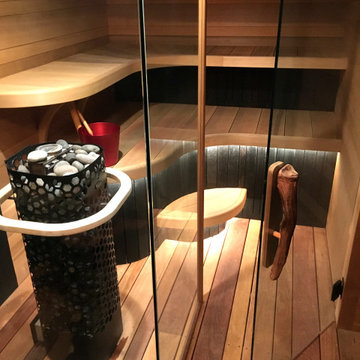139 Foto di piccole palestre in casa
Filtra anche per:
Budget
Ordina per:Popolari oggi
61 - 80 di 139 foto
1 di 3
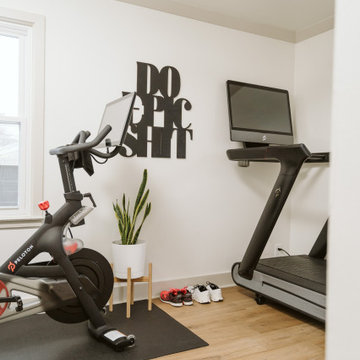
Ispirazione per una piccola palestra multiuso minimalista con pareti bianche, parquet chiaro e pavimento marrone
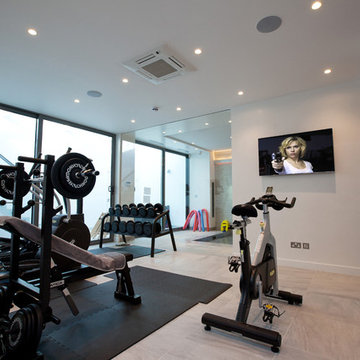
Home gym overlooks the swimming pool and has built in audio video features.
Idee per una piccola palestra multiuso minimal con pareti bianche e pavimento con piastrelle in ceramica
Idee per una piccola palestra multiuso minimal con pareti bianche e pavimento con piastrelle in ceramica
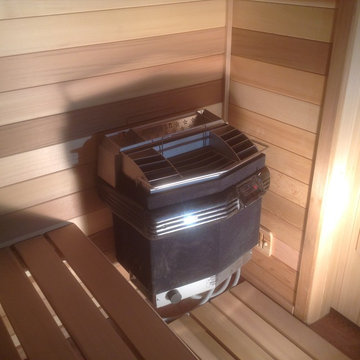
This powerful heater is called a Tylo Combi and it can generate dry heat, steam heat or a combination of both. The tray on top of the heater hold spices, herbs, orange peels or even tea bags for whatever pleasing aroma you want infused into a steamy scent in the sauna.
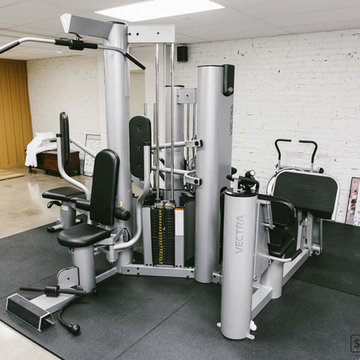
Jay Inman
Esempio di una piccola sala pesi design con pareti bianche e parquet chiaro
Esempio di una piccola sala pesi design con pareti bianche e parquet chiaro
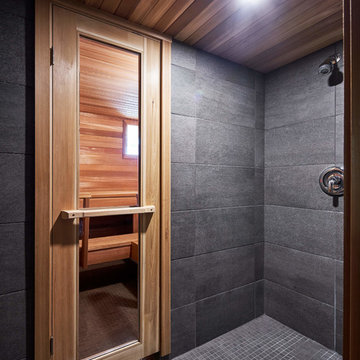
Capitalizing on the Builder's Finnish roots, the client's also had a custom built sauna installed with adjacent shower for all their steaming needs.
Idee per una piccola palestra in casa contemporanea
Idee per una piccola palestra in casa contemporanea
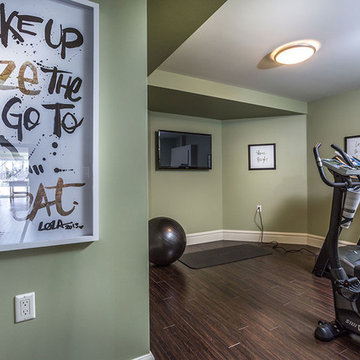
Take a look at this beautiful home gym from QE2 lottery home featuring one of Lauzon's wire brushed red oak hardwood floor.
Ispirazione per una piccola palestra multiuso chic con pareti verdi, parquet scuro e pavimento marrone
Ispirazione per una piccola palestra multiuso chic con pareti verdi, parquet scuro e pavimento marrone
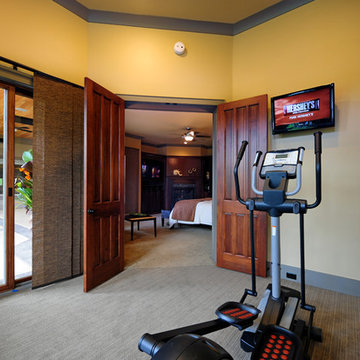
A few years back we had the opportunity to take on this custom traditional transitional ranch style project in Auburn. This home has so many exciting traits we are excited for you to see; a large open kitchen with TWO island and custom in house lighting design, solid surfaces in kitchen and bathrooms, a media/bar room, detailed and painted interior millwork, exercise room, children's wing for their bedrooms and own garage, and a large outdoor living space with a kitchen. The design process was extensive with several different materials mixed together.
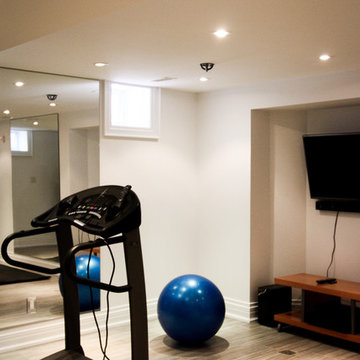
Foto di una piccola palestra multiuso tradizionale con pareti bianche e pavimento con piastrelle in ceramica
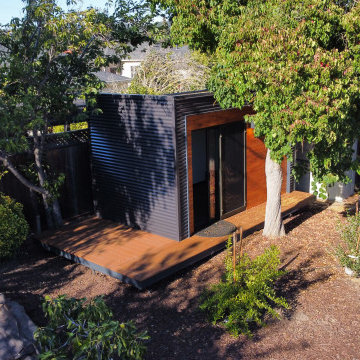
It's more than a shed, it's a lifestyle.
Your private, pre-fabricated, backyard office, art studio, and more.
Key Features:
-120 sqft of exterior wall (8' x 14' nominal size).
-97 sqft net interior space inside.
-Prefabricated panel system.
-Concrete foundation.
-Insulated walls, floor and roof.
-Outlets and lights installed.
-Corrugated metal exterior walls.
-Cedar board ventilated facade.
-Customizable deck.
Included in our base option:
-Premium black aluminum 72" wide sliding door.
-Premium black aluminum top window.
-Red cedar ventilated facade and soffit.
-Corrugated metal exterior walls.
-Sheetrock walls and ceiling inside, painted white.
-Premium vinyl flooring inside.
-Two outlets and two can ceiling lights inside.
-Exterior surface light next to the door.
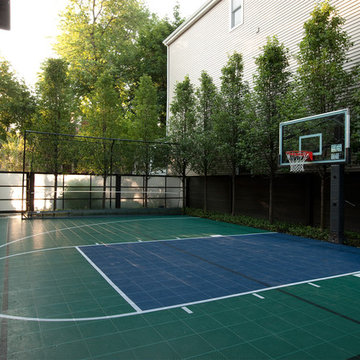
Scott Shigley
Ispirazione per una piccola palestra in casa tradizionale
Ispirazione per una piccola palestra in casa tradizionale
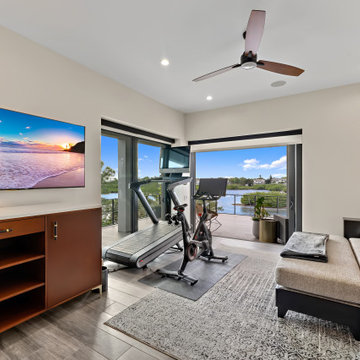
Foto di una piccola palestra multiuso minimal con pareti beige, pavimento in vinile e pavimento grigio
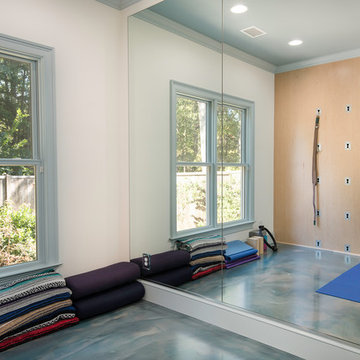
Pool house with entertaining/living space, sauna and yoga room. This 800 square foot space has a kitchenette with quartz counter tops and hidden outlets, and a bathroom with a porcelain tiled shower. The concrete floors are stained in blue swirls to match the color of water, peacefully connecting the outdoor space to the indoor living space. The 16 foot sliding glass doors open the pool house to the pool.
Photo credit: Alvaro Santistevan
Interior Design: Kate Lynch
Building Design: Hodge Design & Remodeling
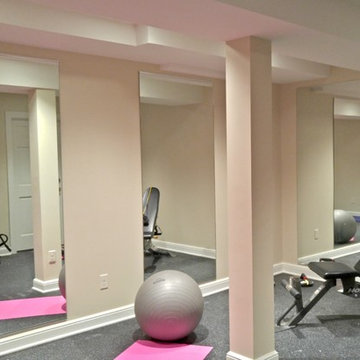
Esempio di una piccola palestra multiuso design con pareti beige e pavimento in sughero
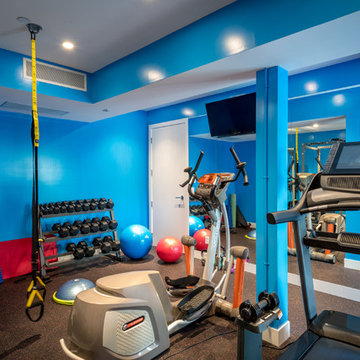
Photo: Ocean West Media.
Wallpaper:
Paint: Benjamin Moore or
equivalent.
Color: 2066-40– Rocky
Mountain Sky blue
Carpet: Floor Tile Gator Zip Tile Color: Red Speckle
Fabrics:
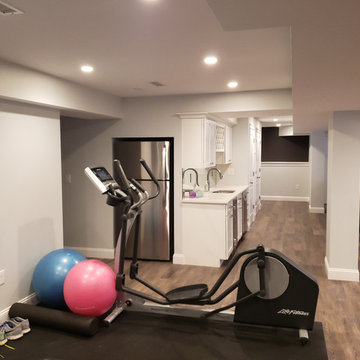
This is another photo from a different angle as I'm standing in the workout area.
Immagine di una piccola palestra in casa tradizionale con pareti grigie, pavimento in vinile e pavimento nero
Immagine di una piccola palestra in casa tradizionale con pareti grigie, pavimento in vinile e pavimento nero
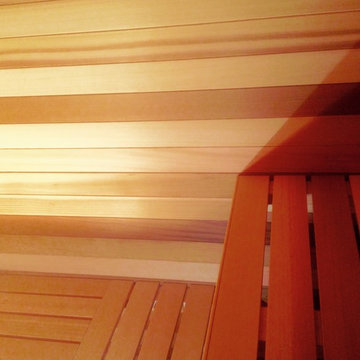
Even in a small sauna like this an "L" shaped lower bench return allows for extra seating.
Idee per una piccola palestra in casa scandinava
Idee per una piccola palestra in casa scandinava
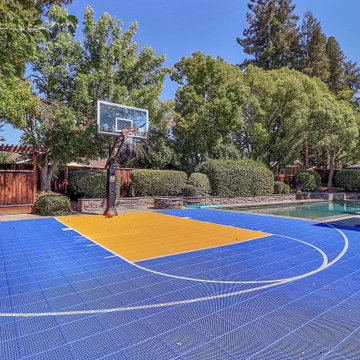
all weather basketball flooring, outdoor basketball court
Foto di una piccola palestra in casa industriale con pavimento blu
Foto di una piccola palestra in casa industriale con pavimento blu
139 Foto di piccole palestre in casa
4
