2.501 Foto di piccole lavanderie
Filtra anche per:
Budget
Ordina per:Popolari oggi
121 - 140 di 2.501 foto
1 di 3

No one likes it but there's no way around it — every family has laundry. However, having a well designed space like this one can take the drudgery out of washing clothes. Located off the kitchen and next to the back door, this laundry/mud room is part of the family hub. This is a great arrangement for families that need to multi-task — Keeping the front load washer and dryer in a side-by-side configuration allows for a large countertop that is handy for for folding and sorting. Coat hooks behind the back door a great place to hang raincoats or snow pants until dry, keeping the dampness away from the other jackets and coats.
Designer - Gerry Ayala
Photo - Cathy Rabeler

Welcome to our charming laundry room featuring rich green cabinets, a timeless black and white tile floor, and elegant brass handles. The green cabinets bring a touch of nature's tranquility, while the classic black and white tile exudes sophistication. The addition of brass handles adds a dash of opulence, creating a delightful and stylish space to tackle laundry tasks with ease and grace.

We were excited to work with this client for a third time! This time they asked Thompson Remodeling to revamp the main level of their home to better support their lifestyle. The existing closed floor plan had all four of the main living spaces as individual rooms. We listened to their needs and created a design that included removing some walls and switching up the location of a few rooms for better flow.
The new and improved floor plan features an open kitchen (previously the enclosed den) and living room area with fully remodeled kitchen. We removed the walls in the dining room to create a larger dining room and den area and reconfigured the old kitchen space into a first floor laundry room/powder room combo. Lastly, we created a rear mudroom at the back entry to the home.

In this laundry room, Medallion Silverline cabinetry in Lancaster door painted in Macchiato was installed. A Kitty Pass door was installed on the base cabinet to hide the family cat’s litterbox. A rod was installed for hanging clothes. The countertop is Eternia Finley quartz in the satin finish.
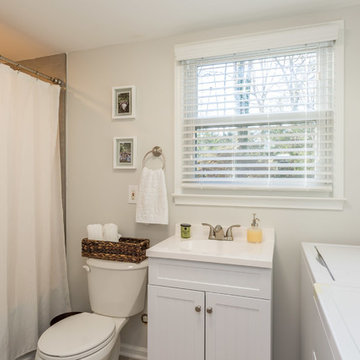
Immagine di una piccola lavanderia multiuso tradizionale con lavello integrato, ante con riquadro incassato, ante bianche, top in quarzo composito, pareti grigie, lavatrice e asciugatrice affiancate e top bianco
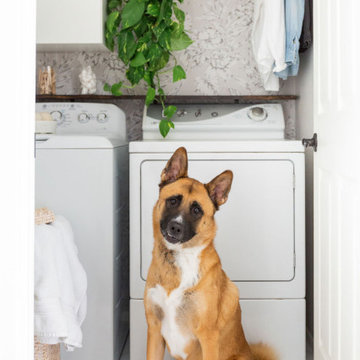
Immagine di una piccola sala lavanderia tradizionale con ante lisce, ante bianche, pavimento con piastrelle in ceramica, lavatrice e asciugatrice affiancate, pavimento bianco e carta da parati

Idee per una piccola sala lavanderia classica con lavello integrato, ante in stile shaker, ante verdi, top in superficie solida, pareti bianche, pavimento in vinile e pavimento multicolore
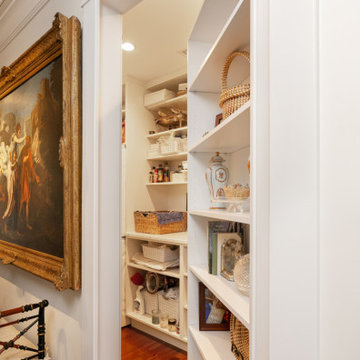
Immagine di una piccola lavanderia multiuso chic con pareti bianche, parquet scuro e pavimento marrone

Mudroom room featuring gray and white Spanish floor tiles and custom built-in cabinetry.
Idee per una piccola sala lavanderia boho chic con ante in stile shaker, ante grigie, paraspruzzi grigio, paraspruzzi con piastrelle in ceramica, pareti bianche, pavimento con piastrelle in ceramica, lavatrice e asciugatrice affiancate e pavimento multicolore
Idee per una piccola sala lavanderia boho chic con ante in stile shaker, ante grigie, paraspruzzi grigio, paraspruzzi con piastrelle in ceramica, pareti bianche, pavimento con piastrelle in ceramica, lavatrice e asciugatrice affiancate e pavimento multicolore
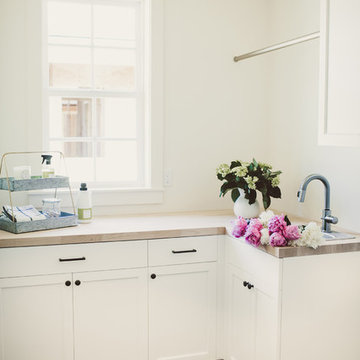
Immagine di una piccola sala lavanderia country con ante in stile shaker, ante bianche, top in legno, pareti bianche, pavimento in ardesia, lavatrice e asciugatrice affiancate e lavello da incasso

Steven Begleiter
Immagine di una piccola sala lavanderia tradizionale con lavello sottopiano, ante con bugna sagomata, ante in legno scuro, top in granito, pareti grigie, pavimento in marmo e lavatrice e asciugatrice affiancate
Immagine di una piccola sala lavanderia tradizionale con lavello sottopiano, ante con bugna sagomata, ante in legno scuro, top in granito, pareti grigie, pavimento in marmo e lavatrice e asciugatrice affiancate

Free ebook, Creating the Ideal Kitchen. DOWNLOAD NOW
The Klimala’s and their three kids are no strangers to moving, this being their fifth house in the same town over the 20-year period they have lived there. “It must be the 7-year itch, because every seven years, we seem to find ourselves antsy for a new project or a new environment. I think part of it is being a designer, I see my own taste evolve and I want my environment to reflect that. Having easy access to wonderful tradesmen and a knowledge of the process makes it that much easier”.
This time, Klimala’s fell in love with a somewhat unlikely candidate. The 1950’s ranch turned cape cod was a bit of a mutt, but it’s location 5 minutes from their design studio and backing up to the high school where their kids can roll out of bed and walk to school, coupled with the charm of its location on a private road and lush landscaping made it an appealing choice for them.
“The bones of the house were really charming. It was typical 1,500 square foot ranch that at some point someone added a second floor to. Its sloped roofline and dormered bedrooms gave it some charm.” With the help of architect Maureen McHugh, Klimala’s gutted and reworked the layout to make the house work for them. An open concept kitchen and dining room allows for more frequent casual family dinners and dinner parties that linger. A dingy 3-season room off the back of the original house was insulated, given a vaulted ceiling with skylights and now opens up to the kitchen. This room now houses an 8’ raw edge white oak dining table and functions as an informal dining room. “One of the challenges with these mid-century homes is the 8’ ceilings. I had to have at least one room that had a higher ceiling so that’s how we did it” states Klimala.
The kitchen features a 10’ island which houses a 5’0” Galley Sink. The Galley features two faucets, and double tiered rail system to which accessories such as cutting boards and stainless steel bowls can be added for ease of cooking. Across from the large sink is an induction cooktop. “My two teen daughters and I enjoy cooking, and the Galley and induction cooktop make it so easy.” A wall of tall cabinets features a full size refrigerator, freezer, double oven and built in coffeemaker. The area on the opposite end of the kitchen features a pantry with mirrored glass doors and a beverage center below.
The rest of the first floor features an entry way, a living room with views to the front yard’s lush landscaping, a family room where the family hangs out to watch TV, a back entry from the garage with a laundry room and mudroom area, one of the home’s four bedrooms and a full bath. There is a double sided fireplace between the family room and living room. The home features pops of color from the living room’s peach grass cloth to purple painted wall in the family room. “I’m definitely a traditionalist at heart but because of the home’s Midcentury roots, I wanted to incorporate some of those elements into the furniture, lighting and accessories which also ended up being really fun. We are not formal people so I wanted a house that my kids would enjoy, have their friends over and feel comfortable.”
The second floor houses the master bedroom suite, two of the kids’ bedrooms and a back room nicknamed “the library” because it has turned into a quiet get away area where the girls can study or take a break from the rest of the family. The area was originally unfinished attic, and because the home was short on closet space, this Jack and Jill area off the girls’ bedrooms houses two large walk-in closets and a small sitting area with a makeup vanity. “The girls really wanted to keep the exposed brick of the fireplace that runs up the through the space, so that’s what we did, and I think they feel like they are in their own little loft space in the city when they are up there” says Klimala.
Designed by: Susan Klimala, CKD, CBD
Photography by: Carlos Vergara
For more information on kitchen and bath design ideas go to: www.kitchenstudio-ge.com

When the kitchen and laundry are next to each other, we often find it needs a face lift as well. We simply carried the same hale navy to the cabinets and decided to go with a wood stained top. Also, love the open storage for laundry baskets etc.

Before & After Floor Plans
Foto di una piccola lavanderia multiuso chic con lavello sottopiano, ante con bugna sagomata, ante beige, top in quarzo composito, pareti beige, pavimento in vinile, lavatrice e asciugatrice a colonna, pavimento grigio e top bianco
Foto di una piccola lavanderia multiuso chic con lavello sottopiano, ante con bugna sagomata, ante beige, top in quarzo composito, pareti beige, pavimento in vinile, lavatrice e asciugatrice a colonna, pavimento grigio e top bianco

Esempio di una piccola lavanderia stile americano con lavello da incasso, ante in stile shaker, ante bianche, top in laminato, paraspruzzi blu, pavimento in vinile, pavimento blu e top bianco

POST- architecture
Immagine di una piccola sala lavanderia contemporanea con ante in legno scuro, top in cemento, pareti grigie, pavimento in cemento, pavimento grigio e top grigio
Immagine di una piccola sala lavanderia contemporanea con ante in legno scuro, top in cemento, pareti grigie, pavimento in cemento, pavimento grigio e top grigio
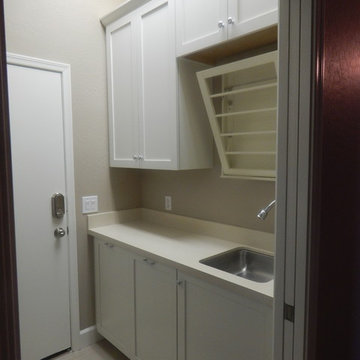
Ispirazione per una piccola sala lavanderia contemporanea con lavello sottopiano, ante in stile shaker, ante bianche, top in quarzo composito, pareti beige, pavimento in gres porcellanato e lavatrice e asciugatrice a colonna
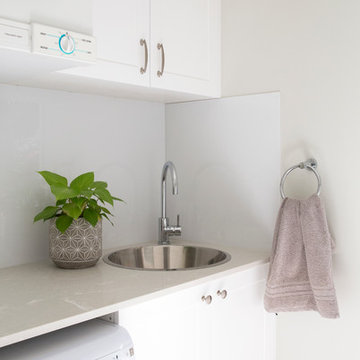
Interior Design by Donna Guyler Design
Immagine di una piccola sala lavanderia chic con lavello da incasso, ante in stile shaker, ante bianche, top in quarzo composito, pareti grigie, pavimento con piastrelle in ceramica e lavatrice e asciugatrice a colonna
Immagine di una piccola sala lavanderia chic con lavello da incasso, ante in stile shaker, ante bianche, top in quarzo composito, pareti grigie, pavimento con piastrelle in ceramica e lavatrice e asciugatrice a colonna
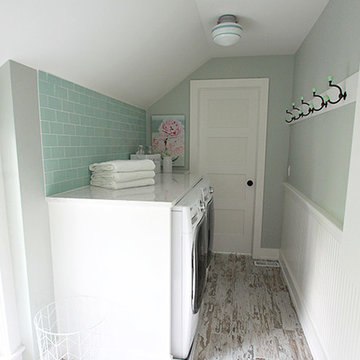
This 1930's Barrington Hills farmhouse was in need of some TLC when it was purchased by this southern family of five who planned to make it their new home. The renovation taken on by Advance Design Studio's designer Scott Christensen and master carpenter Justin Davis included a custom porch, custom built in cabinetry in the living room and children's bedrooms, 2 children's on-suite baths, a guest powder room, a fabulous new master bath with custom closet and makeup area, a new upstairs laundry room, a workout basement, a mud room, new flooring and custom wainscot stairs with planked walls and ceilings throughout the home.
The home's original mechanicals were in dire need of updating, so HVAC, plumbing and electrical were all replaced with newer materials and equipment. A dramatic change to the exterior took place with the addition of a quaint standing seam metal roofed farmhouse porch perfect for sipping lemonade on a lazy hot summer day.
In addition to the changes to the home, a guest house on the property underwent a major transformation as well. Newly outfitted with updated gas and electric, a new stacking washer/dryer space was created along with an updated bath complete with a glass enclosed shower, something the bath did not previously have. A beautiful kitchenette with ample cabinetry space, refrigeration and a sink was transformed as well to provide all the comforts of home for guests visiting at the classic cottage retreat.
The biggest design challenge was to keep in line with the charm the old home possessed, all the while giving the family all the convenience and efficiency of modern functioning amenities. One of the most interesting uses of material was the porcelain "wood-looking" tile used in all the baths and most of the home's common areas. All the efficiency of porcelain tile, with the nostalgic look and feel of worn and weathered hardwood floors. The home’s casual entry has an 8" rustic antique barn wood look porcelain tile in a rich brown to create a warm and welcoming first impression.
Painted distressed cabinetry in muted shades of gray/green was used in the powder room to bring out the rustic feel of the space which was accentuated with wood planked walls and ceilings. Fresh white painted shaker cabinetry was used throughout the rest of the rooms, accentuated by bright chrome fixtures and muted pastel tones to create a calm and relaxing feeling throughout the home.
Custom cabinetry was designed and built by Advance Design specifically for a large 70” TV in the living room, for each of the children’s bedroom’s built in storage, custom closets, and book shelves, and for a mudroom fit with custom niches for each family member by name.
The ample master bath was fitted with double vanity areas in white. A generous shower with a bench features classic white subway tiles and light blue/green glass accents, as well as a large free standing soaking tub nestled under a window with double sconces to dim while relaxing in a luxurious bath. A custom classic white bookcase for plush towels greets you as you enter the sanctuary bath.
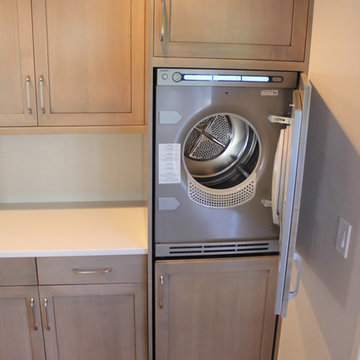
The washer / dryer had panels applied to blend in with the surroundings so you wouldn't even know they were there.
Esempio di una piccola lavanderia moderna con ante con riquadro incassato, ante grigie, top in quarzo composito, pareti bianche, parquet chiaro e lavatrice e asciugatrice a colonna
Esempio di una piccola lavanderia moderna con ante con riquadro incassato, ante grigie, top in quarzo composito, pareti bianche, parquet chiaro e lavatrice e asciugatrice a colonna
2.501 Foto di piccole lavanderie
7