308 Foto di piccole lavanderie con ante in legno scuro
Filtra anche per:
Budget
Ordina per:Popolari oggi
81 - 100 di 308 foto
1 di 3
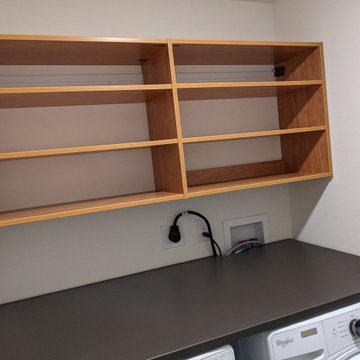
Foto di un piccolo ripostiglio-lavanderia con ante lisce, ante in legno scuro, top in laminato, lavatrice e asciugatrice affiancate e top grigio
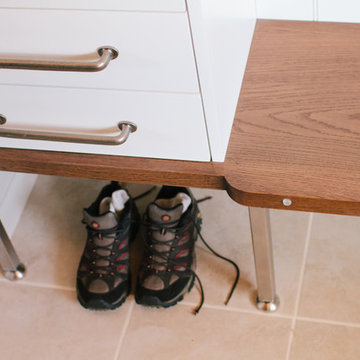
Within the tiny space available we designed a mud room bench with key drawers, coat closet, open cubbies and coat hooks as well as space for boots and shoes beneath.
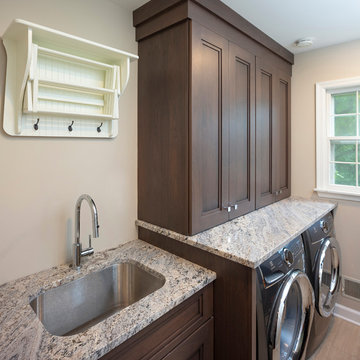
Foto di una piccola lavanderia multiuso classica con lavello sottopiano, ante con riquadro incassato, ante in legno scuro, top in granito, pareti beige, pavimento in gres porcellanato, lavatrice e asciugatrice affiancate, pavimento multicolore e top multicolore

(c) Cipher Imaging Architectural Photography
Immagine di una piccola sala lavanderia chic con ante con bugna sagomata, ante in legno scuro, top in laminato, pareti grigie, pavimento in gres porcellanato, pavimento multicolore e lavatrice e asciugatrice a colonna
Immagine di una piccola sala lavanderia chic con ante con bugna sagomata, ante in legno scuro, top in laminato, pareti grigie, pavimento in gres porcellanato, pavimento multicolore e lavatrice e asciugatrice a colonna
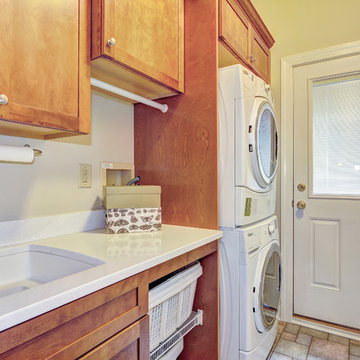
This Ambler, PA laundry room is the perfect space to do your laundry; the bright, stained maple cabinets are naturally sourced in the USA. The mudroom area has a custom locker-style bench and hooks. To see the kitchen remodel Meridian Construction also did in this home, head over to our Kitchen Gallery. Design and Construction by Meridian

Overlook of the laundry room appliance and shelving. (part from full home remodeling project)
The laundry space was squeezed-up and tight! Therefore, our experts expand the room to accommodate cabinets and more shelves for storing fabric detergent and accommodate other features that make the space more usable. We renovated and re-designed the laundry room to make it fantastic and more functional while also increasing convenience.
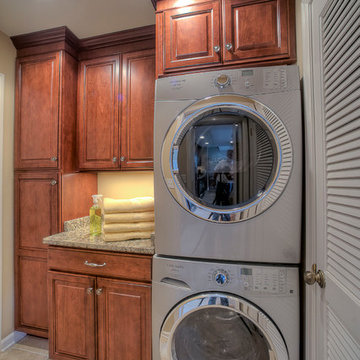
This compact but highly functional laundry area is tucked right off a matching galley kitchen in this traditional condominium. Featuring granite countertops, cherry cabinets and a porcelain floor it is practical as it is beautiful.
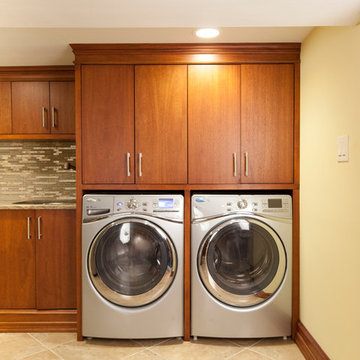
Idee per una piccola lavanderia multiuso design con ante lisce, ante in legno scuro, pareti beige, pavimento in gres porcellanato, lavatrice e asciugatrice affiancate, lavello sottopiano, top in granito, pavimento beige e top multicolore
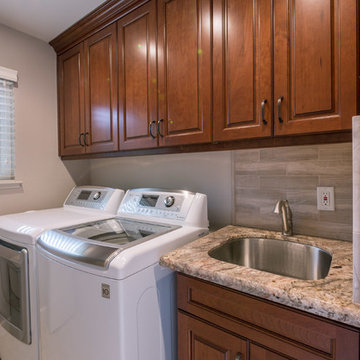
http://terryorourke.com/
Idee per una piccola sala lavanderia classica con lavello da incasso, ante lisce, ante in legno scuro, top in granito, pareti grigie e lavatrice e asciugatrice affiancate
Idee per una piccola sala lavanderia classica con lavello da incasso, ante lisce, ante in legno scuro, top in granito, pareti grigie e lavatrice e asciugatrice affiancate
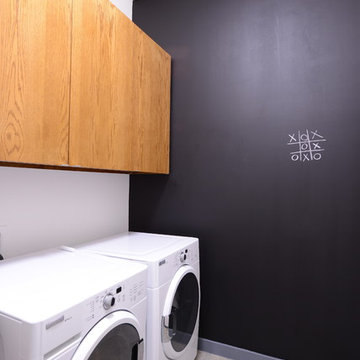
Michael Hunter
Foto di una piccola sala lavanderia contemporanea con lavatrice e asciugatrice affiancate, lavello sottopiano, ante lisce, top in quarzo composito, pareti bianche, pavimento in cemento e ante in legno scuro
Foto di una piccola sala lavanderia contemporanea con lavatrice e asciugatrice affiancate, lavello sottopiano, ante lisce, top in quarzo composito, pareti bianche, pavimento in cemento e ante in legno scuro
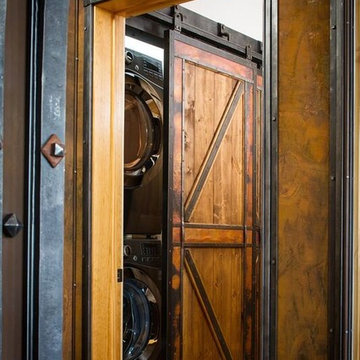
We were able to keep the traditional roots of this cabin while also offering it a major update. By accentuating its untraditional floor plan with a mix of modern furnishings, we increased the home's functionality and created an exciting but trendy aesthetic. A back-to-back sofa arrangement used the space better, and custom wool rugs are durable and beautiful. It’s a traditional design that looks decades younger.
Home located in Star Valley Ranch, Wyoming. Designed by Tawna Allred Interiors, who also services Alpine, Auburn, Bedford, Etna, Freedom, Freedom, Grover, Thayne, Turnerville, Swan Valley, and Jackson Hole, Wyoming.
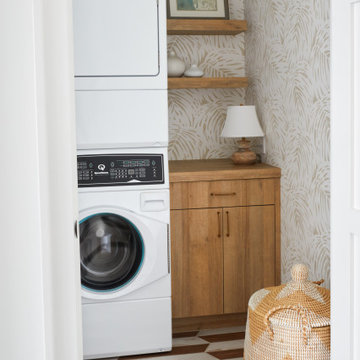
Foto di un piccolo ripostiglio-lavanderia minimalista con ante lisce, ante in legno scuro, top in legno, paraspruzzi beige, pareti beige, pavimento in gres porcellanato, lavatrice e asciugatrice a colonna, pavimento beige, top marrone e carta da parati
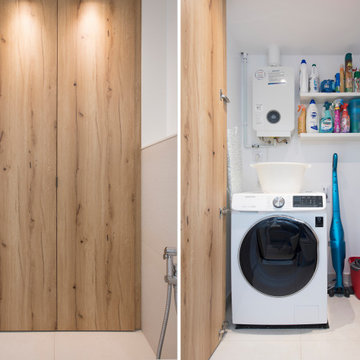
Idee per un piccolo ripostiglio-lavanderia scandinavo con ante lisce, ante in legno scuro, pareti bianche e pavimento con piastrelle in ceramica
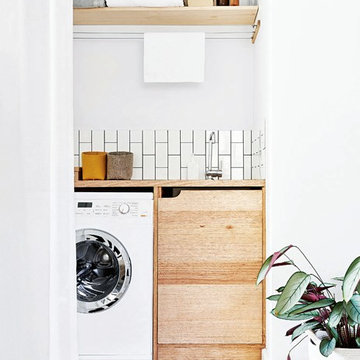
Styling & Photography by Marsha Golemac & Brooke Holm.
Esempio di una piccola lavanderia multiuso nordica con lavello da incasso, ante lisce, ante in legno scuro, top in legno, pareti bianche, pavimento in legno verniciato, lavatrice e asciugatrice affiancate, pavimento bianco e top beige
Esempio di una piccola lavanderia multiuso nordica con lavello da incasso, ante lisce, ante in legno scuro, top in legno, pareti bianche, pavimento in legno verniciato, lavatrice e asciugatrice affiancate, pavimento bianco e top beige
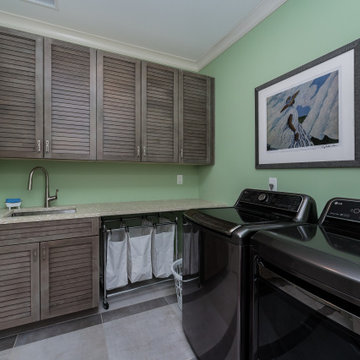
This project features cabinet designs for the kitchen, master bathroom, two additional bathrooms and a laundry room, created by Nancy Knickerbocker of Reico Kitchen & Bath in Southern Pines, NC with all cabinets and only cabinets supplied by Reico Kitchen & Bath on this project.
The kitchen design features custom frameless cabinets supplied by Reico in a combination of painted finishes in grey (perimeter) and blue spruce (island) with dovetail wood drawer cores and soft close doors and drawers.
The master bathroom design features Ultracraft Cabinetry in the Avon door style in Maple with a Sherwin Williams SW7015 Repose Gray painted finish, with dovetail wood drawer cores and soft action guides.
The bathroom design featuring a mirrored door vanity cabinet is the Ultracraft Rockford door style in Maple with a Melted Brie Nickel Linen finish, with dovetail wood drawer cores and soft action guides.
The bathroom design featuring multiple blue vanity cabinets and an offset left sink is the Ultracraft Stickley door style in Maple with a Blue Ash finish, with dovetail wood drawer cores and soft action guides.
The laundry room design features Ultracraft Cabinetry in the Kiawah door style with matching 5-piece drawer fronts in Cherry with a Coastal Grey with Brown Glaze Worn finish, with dovetail wood drawer cores and soft action guides.
Photos courtesy of Charleston Realty Pics, LLC.
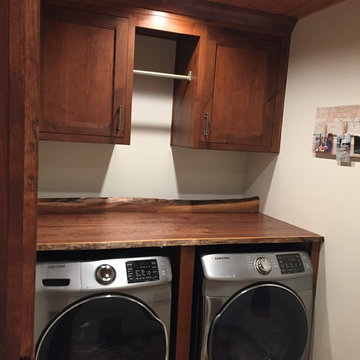
Laundry and bathroom remodel in rustic country home. Cabinetry is Showplace Inset in rustic (knotty) alder wood, autumn stain. Live edge wood top with live edge wood backsplash. Barn door is stained in same finish.
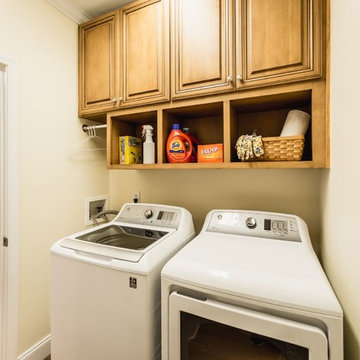
By adding cabinetry, and open shelving, there is now room for cleaning supplies as well as the ironing board and hanging clothes. In the adjacent kitchen you can see matching cabinetry and storage.
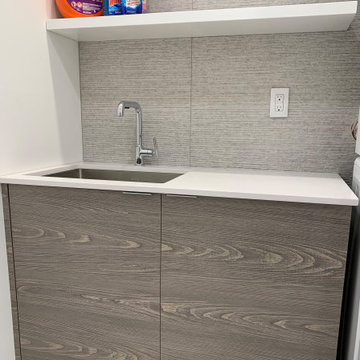
Ispirazione per una piccola sala lavanderia minimalista con lavello sottopiano, ante lisce, ante in legno scuro, top in quarzo composito, paraspruzzi grigio, paraspruzzi in gres porcellanato, pareti bianche, pavimento in gres porcellanato, lavatrice e asciugatrice a colonna, pavimento grigio e top bianco
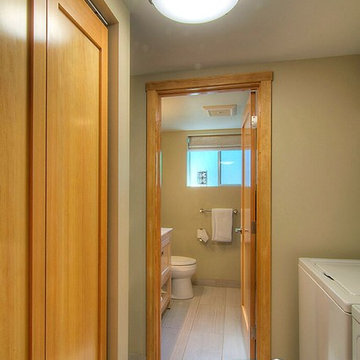
In partnership with Irons Brothers Construction
Esempio di una piccola lavanderia multiuso classica con ante in stile shaker, ante in legno scuro, top in superficie solida, pareti verdi, pavimento in gres porcellanato e lavatrice e asciugatrice affiancate
Esempio di una piccola lavanderia multiuso classica con ante in stile shaker, ante in legno scuro, top in superficie solida, pareti verdi, pavimento in gres porcellanato e lavatrice e asciugatrice affiancate
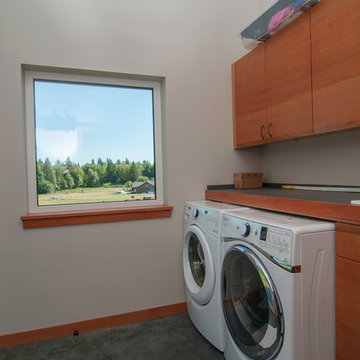
Laundry/Mudroom
Esempio di una piccola sala lavanderia design con lavello da incasso, ante lisce, ante in legno scuro, top in laminato, pareti grigie, pavimento in cemento e lavatrice e asciugatrice affiancate
Esempio di una piccola sala lavanderia design con lavello da incasso, ante lisce, ante in legno scuro, top in laminato, pareti grigie, pavimento in cemento e lavatrice e asciugatrice affiancate
308 Foto di piccole lavanderie con ante in legno scuro
5