443 Foto di piccole lavanderie con ante con bugna sagomata
Filtra anche per:
Budget
Ordina per:Popolari oggi
41 - 60 di 443 foto
1 di 3

Laundry room designed in small room with high ceiling. This wall unit has enough storage cabinets, foldable ironing board, laminate countertop, hanging rod for clothes, and vacuum cleaning storage.

Two adjoining challenging small spaces with three functions transformed into one great space: Laundry Room, Full Bathroom & Utility Room.
Esempio di una piccola lavanderia multiuso classica con lavello sottopiano, ante con bugna sagomata, ante beige, top in quarzo composito, pareti beige, pavimento in vinile, lavatrice e asciugatrice a colonna, pavimento grigio e top bianco
Esempio di una piccola lavanderia multiuso classica con lavello sottopiano, ante con bugna sagomata, ante beige, top in quarzo composito, pareti beige, pavimento in vinile, lavatrice e asciugatrice a colonna, pavimento grigio e top bianco

Jenny Melick
Idee per una piccola lavanderia tradizionale con top in superficie solida, lavatrice e asciugatrice affiancate, ante con bugna sagomata, lavello da incasso, ante bianche, pareti rosse, pavimento in legno massello medio e pavimento marrone
Idee per una piccola lavanderia tradizionale con top in superficie solida, lavatrice e asciugatrice affiancate, ante con bugna sagomata, lavello da incasso, ante bianche, pareti rosse, pavimento in legno massello medio e pavimento marrone

The existing laundry room needed a total face-lift, including new white cabinetry; new GE appliances and a large laundry tub sink to facilitate easily completed chores. The large scale, 24” floor tiles help create a roomy feeling, so as not to feel trapped in what seemed like a dungeon previously. Unexpected lighting of a hanging, chain lantern adds to the brightness and character to a workspace.
Photography - Grey Crawford
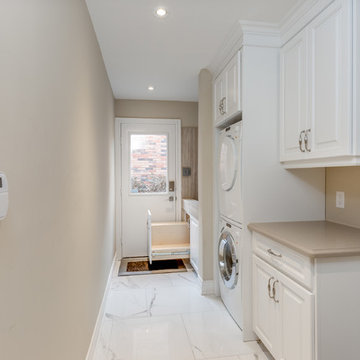
Photos by Peter Harrington Photography
Idee per una piccola lavanderia multiuso chic con ante con bugna sagomata, ante bianche, top in quarzite, pareti beige, pavimento in marmo, lavatrice e asciugatrice a colonna, pavimento bianco e top beige
Idee per una piccola lavanderia multiuso chic con ante con bugna sagomata, ante bianche, top in quarzite, pareti beige, pavimento in marmo, lavatrice e asciugatrice a colonna, pavimento bianco e top beige

Steven Begleiter
Immagine di una piccola sala lavanderia tradizionale con lavello sottopiano, ante con bugna sagomata, ante in legno scuro, top in granito, pareti grigie, pavimento in marmo e lavatrice e asciugatrice affiancate
Immagine di una piccola sala lavanderia tradizionale con lavello sottopiano, ante con bugna sagomata, ante in legno scuro, top in granito, pareti grigie, pavimento in marmo e lavatrice e asciugatrice affiancate
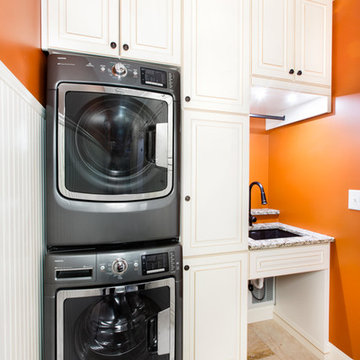
Removing a closet to enlarge the space and moving the Washer and Dryer (now Stackables) helped to provide more useable space. Ivory glazed melamine.
Donna Siben/ Designer for Closet Organizing Systems

Love this stylish AND practical laundry closed on the second floor - close to the bedrooms for easy access but hidden behind the double doors.
Foto di un piccolo ripostiglio-lavanderia design con lavello sottopiano, ante con bugna sagomata, ante bianche, pareti bianche, pavimento con piastrelle in ceramica, lavatrice e asciugatrice a colonna e pavimento grigio
Foto di un piccolo ripostiglio-lavanderia design con lavello sottopiano, ante con bugna sagomata, ante bianche, pareti bianche, pavimento con piastrelle in ceramica, lavatrice e asciugatrice a colonna e pavimento grigio

Laundry room with custom made pull-out storage for easy access.
Immagine di una piccola sala lavanderia moderna con ante con bugna sagomata, ante bianche, top in quarzo composito, pareti bianche, pavimento in gres porcellanato, lavatrice e asciugatrice a colonna, pavimento grigio e top grigio
Immagine di una piccola sala lavanderia moderna con ante con bugna sagomata, ante bianche, top in quarzo composito, pareti bianche, pavimento in gres porcellanato, lavatrice e asciugatrice a colonna, pavimento grigio e top grigio
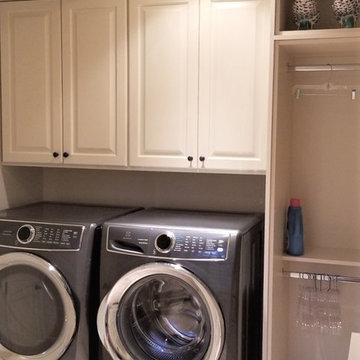
Photo by: The Closet Butler
Ispirazione per una piccola sala lavanderia tradizionale con ante con bugna sagomata, ante bianche, pareti bianche e lavatrice e asciugatrice affiancate
Ispirazione per una piccola sala lavanderia tradizionale con ante con bugna sagomata, ante bianche, pareti bianche e lavatrice e asciugatrice affiancate
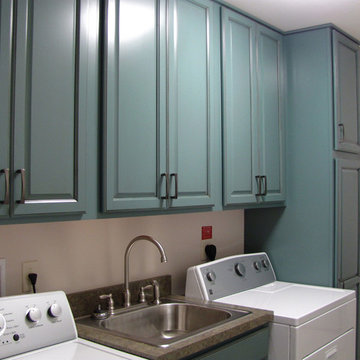
Esempio di una piccola lavanderia multiuso moderna con ante con bugna sagomata, top in laminato e ante blu
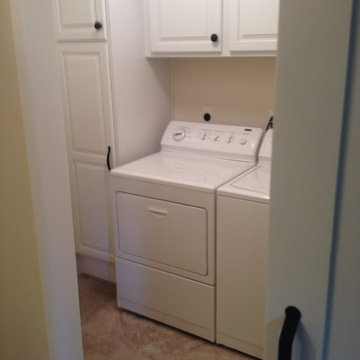
laundry room remodel with new barn door entry
Idee per una piccola lavanderia costiera con ante con bugna sagomata, ante bianche, pareti beige, pavimento con piastrelle in ceramica e lavatrice e asciugatrice affiancate
Idee per una piccola lavanderia costiera con ante con bugna sagomata, ante bianche, pareti beige, pavimento con piastrelle in ceramica e lavatrice e asciugatrice affiancate
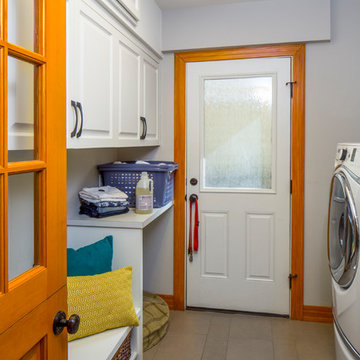
On the same hall is the Laundry/Utility room. Beyond the laundry function, it houses items for the family pet, including storage of leashes, food, etc. and a sleeping space.
The interior Dutch door to the room allows for temporary--but friendly--containment of the sometimes overly-enthusiastic pooch.
The side door leads to an exterior porch, and either the back yard or the street.
dutch door • 6" x 24" & 12" x 24" Stone Peak "Moon Sky" porcelain tile by Pangaea/Sky • "Crisp Linen" Wilsonart plastic laminate • stained oak trim • Swiss Coffee paint (flat) by Benjamin Moore at cabinets • Seattle Mist paint (flat) by Benjamin Moore at walls • Whirlpool washer & Dryer •
Construction by CG&S Design-Build.
Photography by Tre Dunham, Fine focus Photography
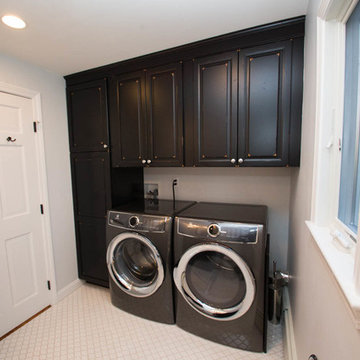
Knollwood Cherry, Square, Distressed Onyx, KraftMaid Vantage Cabinetry; Bath/Laundry Room Cabinetry.
Designer: Gil Foss.
Contractor: Carle Buckley.
Photographer: Nicola Richard.
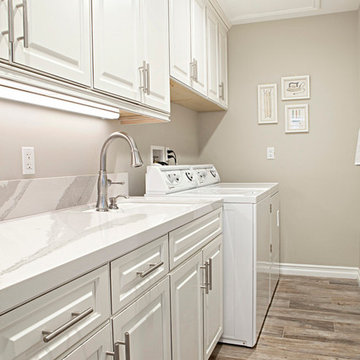
Immagine di una piccola lavanderia classica con lavello sottopiano, ante con bugna sagomata, ante bianche, top in quarzo composito, pareti grigie, pavimento in gres porcellanato e lavatrice e asciugatrice affiancate
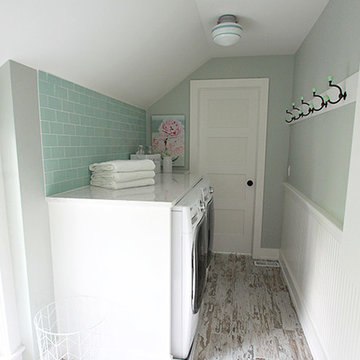
This 1930's Barrington Hills farmhouse was in need of some TLC when it was purchased by this southern family of five who planned to make it their new home. The renovation taken on by Advance Design Studio's designer Scott Christensen and master carpenter Justin Davis included a custom porch, custom built in cabinetry in the living room and children's bedrooms, 2 children's on-suite baths, a guest powder room, a fabulous new master bath with custom closet and makeup area, a new upstairs laundry room, a workout basement, a mud room, new flooring and custom wainscot stairs with planked walls and ceilings throughout the home.
The home's original mechanicals were in dire need of updating, so HVAC, plumbing and electrical were all replaced with newer materials and equipment. A dramatic change to the exterior took place with the addition of a quaint standing seam metal roofed farmhouse porch perfect for sipping lemonade on a lazy hot summer day.
In addition to the changes to the home, a guest house on the property underwent a major transformation as well. Newly outfitted with updated gas and electric, a new stacking washer/dryer space was created along with an updated bath complete with a glass enclosed shower, something the bath did not previously have. A beautiful kitchenette with ample cabinetry space, refrigeration and a sink was transformed as well to provide all the comforts of home for guests visiting at the classic cottage retreat.
The biggest design challenge was to keep in line with the charm the old home possessed, all the while giving the family all the convenience and efficiency of modern functioning amenities. One of the most interesting uses of material was the porcelain "wood-looking" tile used in all the baths and most of the home's common areas. All the efficiency of porcelain tile, with the nostalgic look and feel of worn and weathered hardwood floors. The home’s casual entry has an 8" rustic antique barn wood look porcelain tile in a rich brown to create a warm and welcoming first impression.
Painted distressed cabinetry in muted shades of gray/green was used in the powder room to bring out the rustic feel of the space which was accentuated with wood planked walls and ceilings. Fresh white painted shaker cabinetry was used throughout the rest of the rooms, accentuated by bright chrome fixtures and muted pastel tones to create a calm and relaxing feeling throughout the home.
Custom cabinetry was designed and built by Advance Design specifically for a large 70” TV in the living room, for each of the children’s bedroom’s built in storage, custom closets, and book shelves, and for a mudroom fit with custom niches for each family member by name.
The ample master bath was fitted with double vanity areas in white. A generous shower with a bench features classic white subway tiles and light blue/green glass accents, as well as a large free standing soaking tub nestled under a window with double sconces to dim while relaxing in a luxurious bath. A custom classic white bookcase for plush towels greets you as you enter the sanctuary bath.
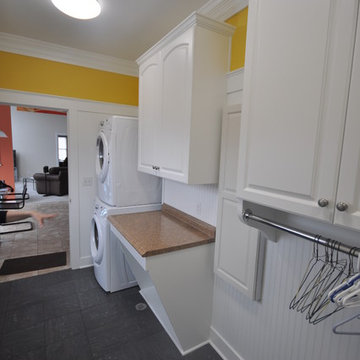
Ryan E Swierczynski
Idee per una piccola lavanderia multiuso tradizionale con ante con bugna sagomata, ante bianche, top in laminato, pareti gialle, pavimento con piastrelle in ceramica e lavatrice e asciugatrice a colonna
Idee per una piccola lavanderia multiuso tradizionale con ante con bugna sagomata, ante bianche, top in laminato, pareti gialle, pavimento con piastrelle in ceramica e lavatrice e asciugatrice a colonna
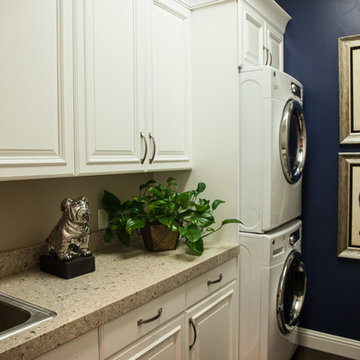
SunRiver St. George's Distinctions is a 2,365 square foot open floor plan. The layout includes 3 bedrooms, 2.5 bath and a spacious 3 car garage.
Photo credit: Miranda Madsen
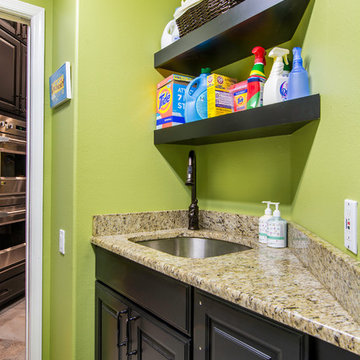
Laundry room with built in shelves
Immagine di una piccola lavanderia chic con lavello sottopiano, ante con bugna sagomata, ante nere, top in granito, pareti verdi, pavimento in gres porcellanato e lavatrice e asciugatrice affiancate
Immagine di una piccola lavanderia chic con lavello sottopiano, ante con bugna sagomata, ante nere, top in granito, pareti verdi, pavimento in gres porcellanato e lavatrice e asciugatrice affiancate
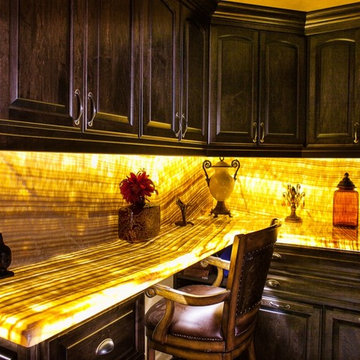
This is the wildest laundry counter you will ever see or dream of!
Glenn
Ispirazione per una piccola sala lavanderia mediterranea con ante con bugna sagomata, ante nere, top in onice e top giallo
Ispirazione per una piccola sala lavanderia mediterranea con ante con bugna sagomata, ante nere, top in onice e top giallo
443 Foto di piccole lavanderie con ante con bugna sagomata
3