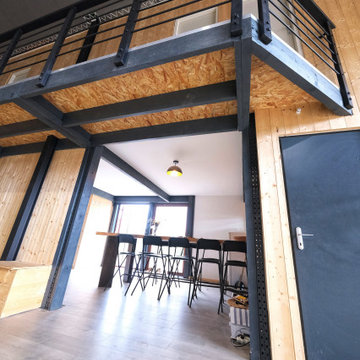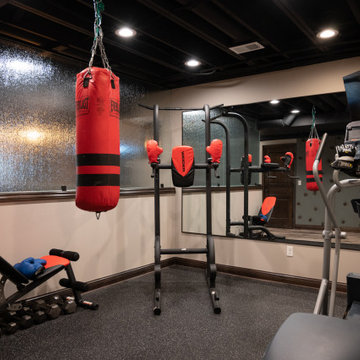520 Foto di palestre multiuso
Filtra anche per:
Budget
Ordina per:Popolari oggi
161 - 180 di 520 foto
1 di 3
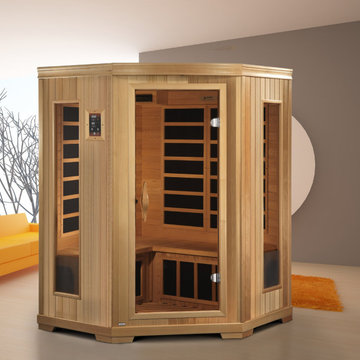
3 Person capacity
Exterior dimensions (WDH): 53.2" x 53.2" x 77" (roof overhang: add 3.6")
Interior dimensions (WDH): 49.3" x 49.3" x 69"
Radio w/CD and MP3 auxiliary connection
Interior and exterior LED control panel
Natural hemlock wood construction
Electrical service: 120V/20amp (consult a certified electrician)
Exterior Ambient Lighting
Clasp together assembly
10 Carbon Tech heaters
Tempered glass door
Interior reading/chromotherapy lighting system
Roof vent
Sauna weigh: 350 lbs.
Shipping weight: 485 lbs.
Ships in 3 boxes
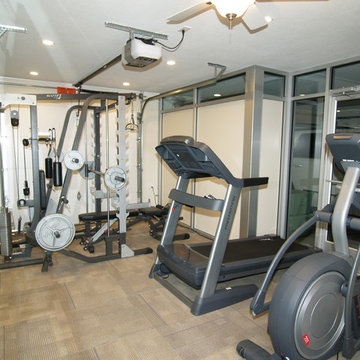
Foto di una palestra multiuso tradizionale di medie dimensioni con pareti beige e moquette
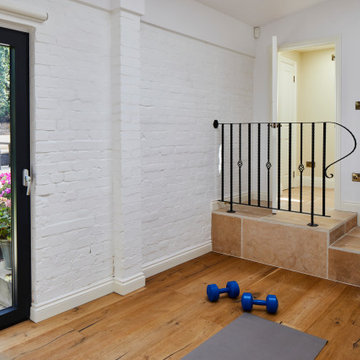
Photo by Chris Snook
Immagine di una palestra multiuso tradizionale di medie dimensioni con pareti bianche, pavimento in legno massello medio e pavimento marrone
Immagine di una palestra multiuso tradizionale di medie dimensioni con pareti bianche, pavimento in legno massello medio e pavimento marrone
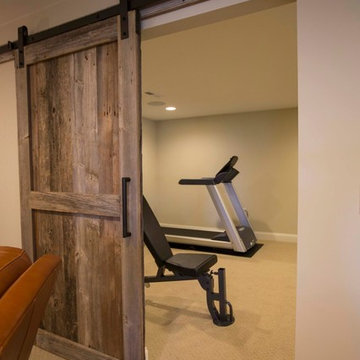
Esempio di una palestra multiuso stile rurale di medie dimensioni con pareti beige e moquette
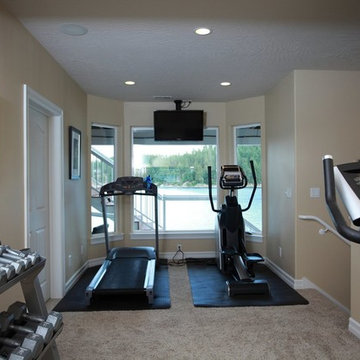
Exercise room, Lake Coeur d' Alene. Design by Melissa Cheney
photo by Sheena Dunn
Idee per una palestra multiuso tradizionale di medie dimensioni con pareti beige, moquette e pavimento beige
Idee per una palestra multiuso tradizionale di medie dimensioni con pareti beige, moquette e pavimento beige
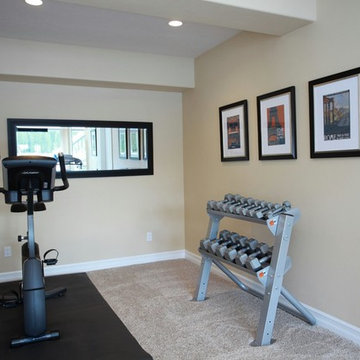
Exercise room, Lake Coeur d' Alene. Design by Melissa Cheney
photo by Sheena Dunn
Foto di una palestra multiuso chic di medie dimensioni con pareti beige, moquette e pavimento beige
Foto di una palestra multiuso chic di medie dimensioni con pareti beige, moquette e pavimento beige
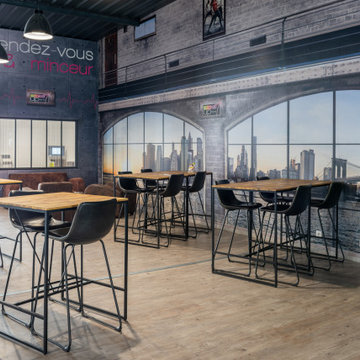
Rénovation de la salle de sport Wake Up Form à Theix.
Agrandissement de la salle avec la création d'un espace musculation et crosstraining, d'un espace détente et d'une grande salle de cours collectifs.
Projet comprenant les visuels 3D et le plan d'aménagement
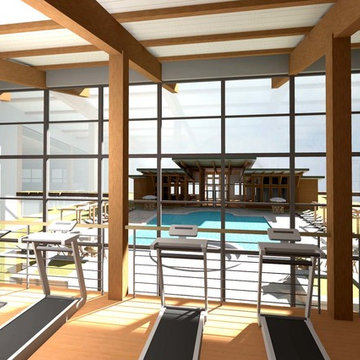
Ispirazione per una grande palestra multiuso chic con pareti bianche e pavimento in linoleum
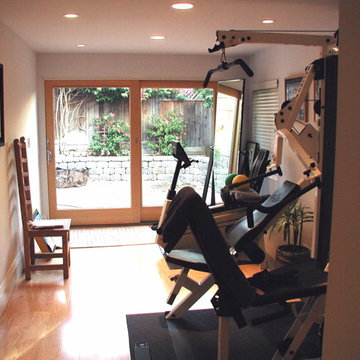
Home gym with sliding door to outdoor courtyard.
Foto di una piccola palestra multiuso design con pareti beige e parquet chiaro
Foto di una piccola palestra multiuso design con pareti beige e parquet chiaro
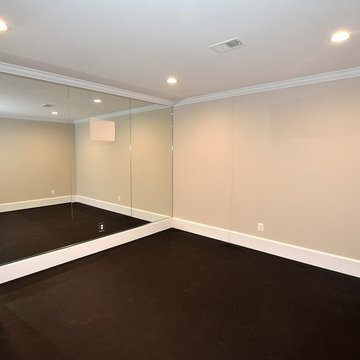
Esempio di una palestra multiuso di medie dimensioni con pareti beige e pavimento marrone
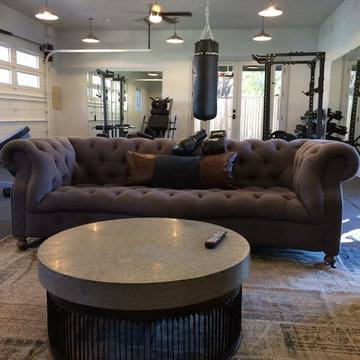
Cynthia Louise Grier
Immagine di una palestra multiuso industriale di medie dimensioni con pareti grigie
Immagine di una palestra multiuso industriale di medie dimensioni con pareti grigie
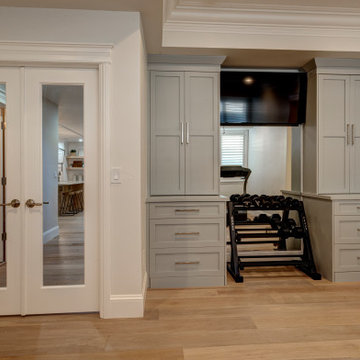
Esempio di una piccola palestra multiuso minimalista con pareti beige, pavimento in laminato e pavimento multicolore
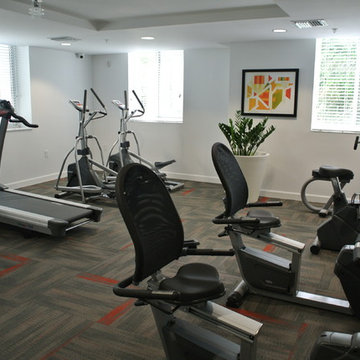
J Design Group
The Interior Design of your Building is a very important part of your daily living and your successful dream project.
JOE MORETTI
MIAMI, FLORIDA
Ninety-six existing Miami-Dade County Public Housing units in the City of Miami were redeveloped with Florida Housing Finance Corporation funding by Related Group and Interior Designed by J Design Group in Miami, as part of Joe Moretti, a 13-story, 116-unit high-rise development for the elderly. The building’s common space includes a fitness center, laundry facilities, management office, community center and computer room. A post-tensioned concrete structure with masonry exterior walls and a stucco finish, Joe Moretti is located west of the Brickell area. This project meets the National Green Building Standard.
Your friendly Interior design firm in Miami at your service.
Contemporary - Modern Interior designs.
Top Interior Design Firm in Miami – Coral Gables.
Office,
Offices,
Kitchen,
Kitchens,
Bedroom,
Bedrooms,
Bed,
Queen bed,
King Bed,
Single bed,
House Interior Designer,
House Interior Designers,
Home Interior Designer,
Home Interior Designers,
Residential Interior Designer,
Residential Interior Designers,
Modern Interior Designers,
Miami Beach Designers,
Best Miami Interior Designers,
Miami Beach Interiors,
Luxurious Design in Miami,
Top designers,
Deco Miami,
Luxury interiors,
Miami modern,
Interior Designer Miami,
Contemporary Interior Designers,
Coco Plum Interior Designers,
Miami Interior Designer,
Sunny Isles Interior Designers,
Pinecrest Interior Designers,
Interior Designers Miami,
J Design Group interiors,
South Florida designers,
Best Miami Designers,
Miami interiors,
Miami décor,
Miami Beach Luxury Interiors,
Miami Interior Design,
Miami Interior Design Firms,
Beach front,
Top Interior Designers,
top décor,
Top Miami Decorators,
Miami luxury condos,
Top Miami Interior Decorators,
Top Miami Interior Designers,
Modern Designers in Miami,
modern interiors,
Modern,
Pent house design,
white interiors,
Miami, South Miami, Miami Beach, South Beach, Williams Island, Sunny Isles, Surfside, Fisher Island, Aventura, Brickell, Brickell Key, Key Biscayne, Coral Gables, CocoPlum, Coconut Grove, Pinecrest, Miami Design District, Golden Beach, Downtown Miami, Miami Interior Designers, Miami Interior Designer, Interior Designers Miami, Modern Interior Designers, Modern Interior Designer, Modern interior decorators, Contemporary Interior Designers, Interior decorators, Interior decorator, Interior designer, Interior designers, Luxury, modern, best, unique, real estate, decor
J Design Group – Miami Interior Design Firm – Modern – Contemporary
Contact us: (305) 444-4611
http://www.JDesignGroup.com
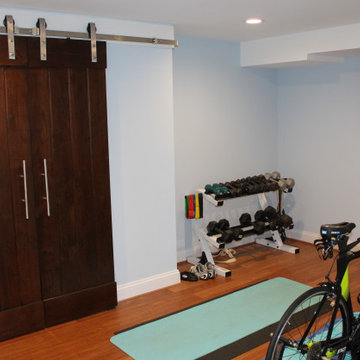
Home gym in basement using rolling barn doors
Immagine di una piccola palestra multiuso con parquet chiaro
Immagine di una piccola palestra multiuso con parquet chiaro
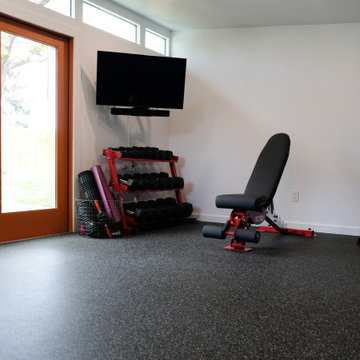
12x18 Signature Series Studio Shed
• Volcano Gray lap siding
• Yam doors
• Natural Eaves (no finish or paint)
• Lifestyle Interior Package
Esempio di una palestra multiuso moderna di medie dimensioni con pareti bianche e pavimento nero
Esempio di una palestra multiuso moderna di medie dimensioni con pareti bianche e pavimento nero
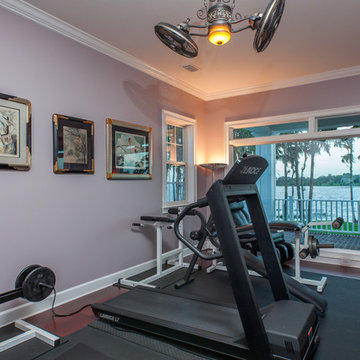
Uneek Image
Idee per una grande palestra multiuso classica con pareti viola e parquet scuro
Idee per una grande palestra multiuso classica con pareti viola e parquet scuro
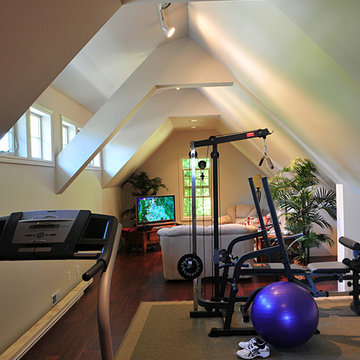
Why not take advantage of that expansive attic space by making a rec room for the kids or a gym for yourself!
Immagine di una grande palestra multiuso tradizionale con pareti beige e parquet scuro
Immagine di una grande palestra multiuso tradizionale con pareti beige e parquet scuro
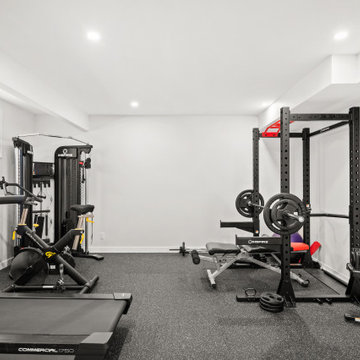
Foto di una palestra multiuso design di medie dimensioni con pareti grigie, pavimento in vinile e pavimento nero
520 Foto di palestre multiuso
9
