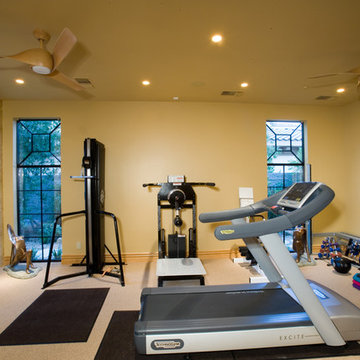268 Foto di palestre multiuso con pavimento beige
Filtra anche per:
Budget
Ordina per:Popolari oggi
121 - 140 di 268 foto
1 di 3
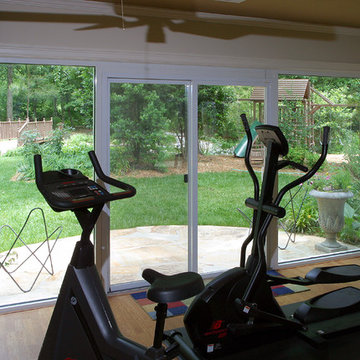
Home Gym with Full Glass Exterior Wall
Idee per una palestra multiuso classica di medie dimensioni con pareti beige, pavimento in vinile e pavimento beige
Idee per una palestra multiuso classica di medie dimensioni con pareti beige, pavimento in vinile e pavimento beige
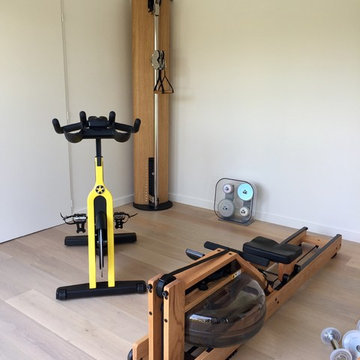
Dans la configuration actuelle, monsieur peut faire sa session de RPM avec son vélo face à sa TV, pendant que madame fait du rameur avec la magnifique vue vers l'extérieur.
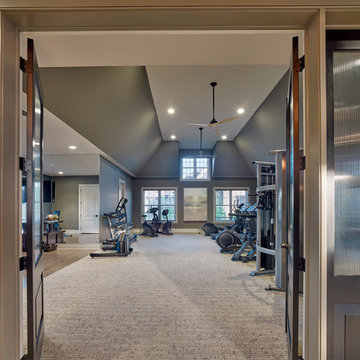
With a classic and elegant design style, the Clubhouse reflects the lifestyle of an affluent, professional audience with sophisticated taste. The design is clean and refined, with a neutral, soothing color palette and high end finishes. Classic architectural details add character to the space. The materials used are inspired by the local surroundings of green landscapes and gardens, historic architecture, stone mansions, cobblestone streets and vintage artifacts and antiques. The stone fireplace with custom banquettes adds casual seating and the soaring ceilings with dormer detail allow natural light to flood the main entertaining area. The custom designed porcelain tile flooring with border leads you through the space to an unexpected over-sized casual dining area with live edge wooden sharing table for gathering and events
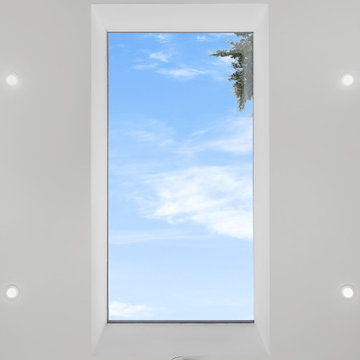
Immagine di una grande palestra multiuso minimal con pareti bianche, parquet chiaro e pavimento beige
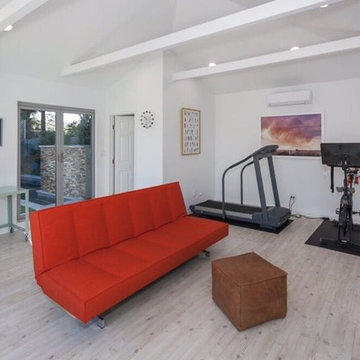
Ispirazione per una palestra multiuso minimal con pareti bianche, parquet chiaro e pavimento beige
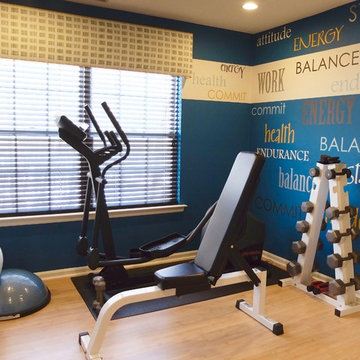
A home exercise gym with wall decals customized with inspirational words in colors that match the cornice.
Immagine di una palestra multiuso classica di medie dimensioni con pareti blu, pavimento in laminato e pavimento beige
Immagine di una palestra multiuso classica di medie dimensioni con pareti blu, pavimento in laminato e pavimento beige
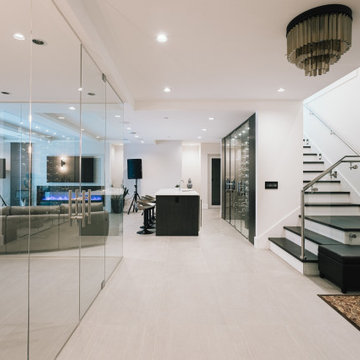
Basement Open space.
Aside from being a functional sound barrier, the glass walls that separate the home gym from the wine cellar add sparkle to the open space concept design.
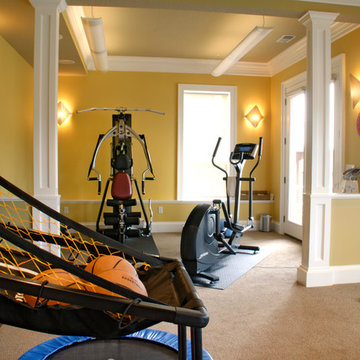
Basement Renovation
Photos: Rebecca Zurstadt-Peterson
Immagine di una grande palestra multiuso classica con pareti gialle, moquette e pavimento beige
Immagine di una grande palestra multiuso classica con pareti gialle, moquette e pavimento beige
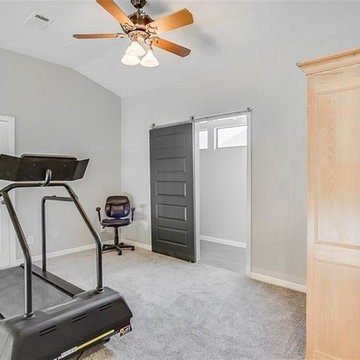
Foto di una palestra multiuso classica di medie dimensioni con pareti grigie, moquette e pavimento beige
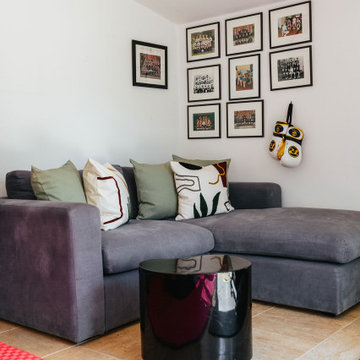
This sleek home gym is perfect for those who struggle to find the time to go to the gym downtown.
Esempio di una palestra multiuso minimalista di medie dimensioni con pareti bianche, pavimento in vinile e pavimento beige
Esempio di una palestra multiuso minimalista di medie dimensioni con pareti bianche, pavimento in vinile e pavimento beige
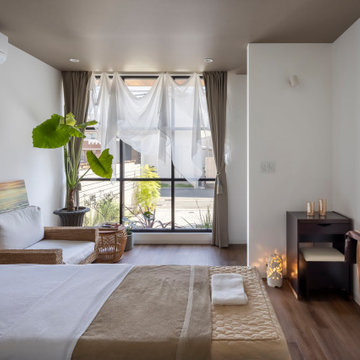
サロン
Ispirazione per una palestra multiuso costiera di medie dimensioni con pareti bianche, pavimento in legno massello medio, pavimento beige e soffitto in carta da parati
Ispirazione per una palestra multiuso costiera di medie dimensioni con pareti bianche, pavimento in legno massello medio, pavimento beige e soffitto in carta da parati
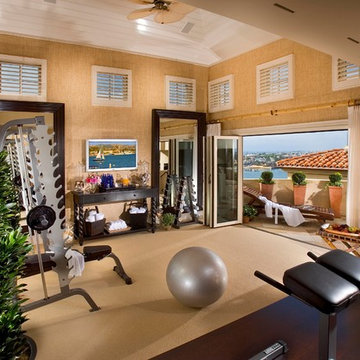
Corona del Mar, California
Eric Figge Photographer
Foto di una palestra multiuso tropicale di medie dimensioni con pareti beige, moquette e pavimento beige
Foto di una palestra multiuso tropicale di medie dimensioni con pareti beige, moquette e pavimento beige
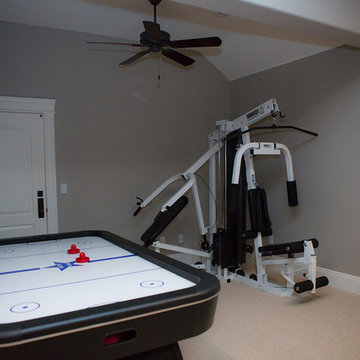
Idee per una piccola palestra multiuso chic con pareti grigie, moquette e pavimento beige
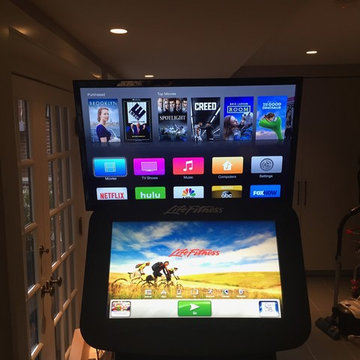
Foto di una palestra multiuso chic di medie dimensioni con pavimento beige
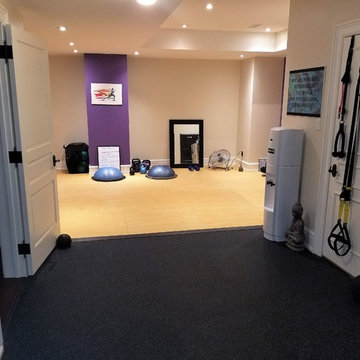
Ispirazione per un'ampia palestra multiuso chic con pareti beige, parquet chiaro e pavimento beige
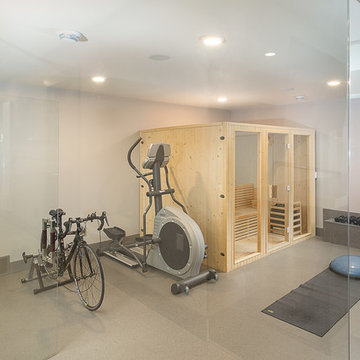
Esempio di una grande palestra multiuso minimalista con pareti grigie, pavimento in marmo e pavimento beige
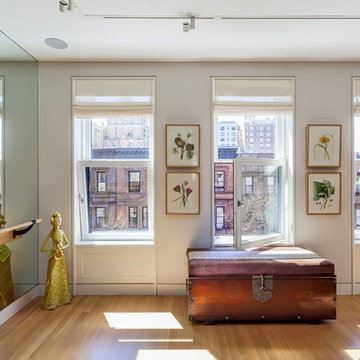
Simulated double hung windows bring tilt turn function.
Immagine di una palestra multiuso chic di medie dimensioni con pareti bianche, parquet chiaro e pavimento beige
Immagine di una palestra multiuso chic di medie dimensioni con pareti bianche, parquet chiaro e pavimento beige
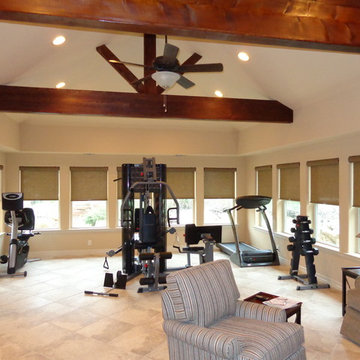
The homeowners are empty nesters and wanted a retreat behind their home without having to fly to a resort somewhere. We built a spa room for them with a workout room adjacent.
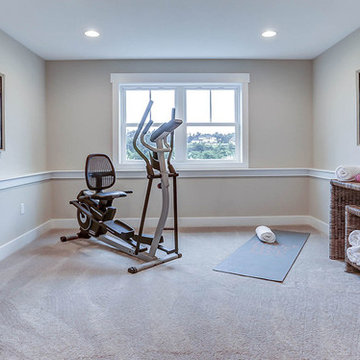
This grand 2-story home with first-floor owner’s suite includes a 3-car garage with spacious mudroom entry complete with built-in lockers. A stamped concrete walkway leads to the inviting front porch. Double doors open to the foyer with beautiful hardwood flooring that flows throughout the main living areas on the 1st floor. Sophisticated details throughout the home include lofty 10’ ceilings on the first floor and farmhouse door and window trim and baseboard. To the front of the home is the formal dining room featuring craftsman style wainscoting with chair rail and elegant tray ceiling. Decorative wooden beams adorn the ceiling in the kitchen, sitting area, and the breakfast area. The well-appointed kitchen features stainless steel appliances, attractive cabinetry with decorative crown molding, Hanstone countertops with tile backsplash, and an island with Cambria countertop. The breakfast area provides access to the spacious covered patio. A see-thru, stone surround fireplace connects the breakfast area and the airy living room. The owner’s suite, tucked to the back of the home, features a tray ceiling, stylish shiplap accent wall, and an expansive closet with custom shelving. The owner’s bathroom with cathedral ceiling includes a freestanding tub and custom tile shower. Additional rooms include a study with cathedral ceiling and rustic barn wood accent wall and a convenient bonus room for additional flexible living space. The 2nd floor boasts 3 additional bedrooms, 2 full bathrooms, and a loft that overlooks the living room.
268 Foto di palestre multiuso con pavimento beige
7
