609 Foto di palestre multiuso con pareti beige
Filtra anche per:
Budget
Ordina per:Popolari oggi
121 - 140 di 609 foto
1 di 3
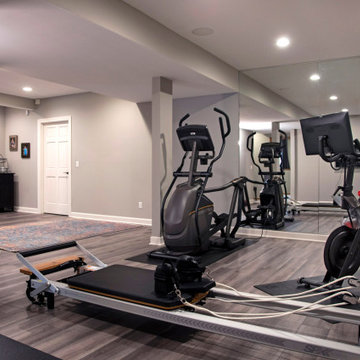
This home gym has all you need for a great workout.
Idee per una palestra multiuso chic di medie dimensioni con pareti beige, pavimento in vinile e pavimento multicolore
Idee per una palestra multiuso chic di medie dimensioni con pareti beige, pavimento in vinile e pavimento multicolore
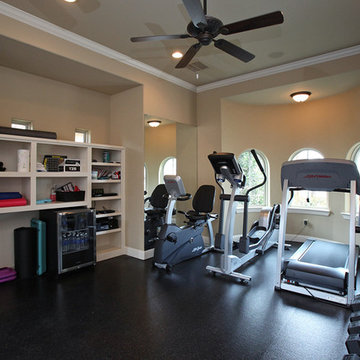
Matrix Photography
Ispirazione per una grande palestra multiuso eclettica con pareti beige, pavimento in sughero e pavimento nero
Ispirazione per una grande palestra multiuso eclettica con pareti beige, pavimento in sughero e pavimento nero
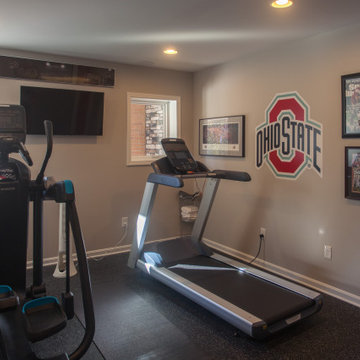
Ohio State workout room
Immagine di una palestra multiuso tradizionale di medie dimensioni con pareti beige e pavimento nero
Immagine di una palestra multiuso tradizionale di medie dimensioni con pareti beige e pavimento nero
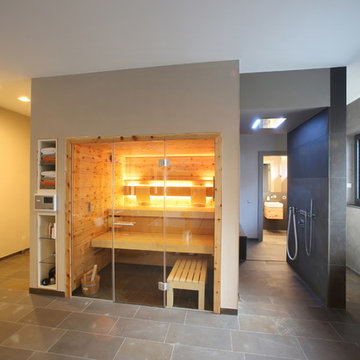
Sauna im Fittnesbereich mit Dusche die viel Platz bietet
Immagine di un'ampia palestra multiuso design con pareti beige, pavimento in mattoni e pavimento beige
Immagine di un'ampia palestra multiuso design con pareti beige, pavimento in mattoni e pavimento beige
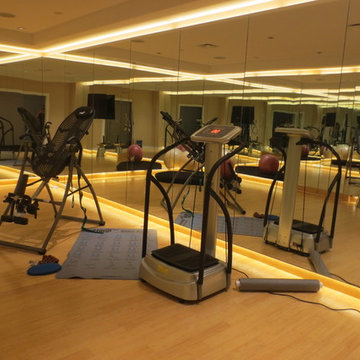
completed
Foto di una palestra multiuso contemporanea di medie dimensioni con pareti beige e pavimento in bambù
Foto di una palestra multiuso contemporanea di medie dimensioni con pareti beige e pavimento in bambù
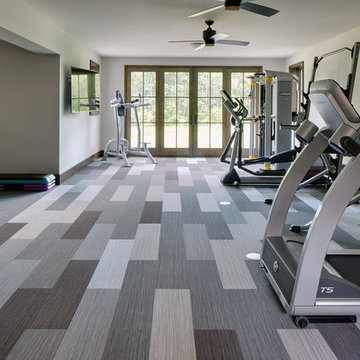
Hendel Homes
Landmark Photography
Esempio di una grande palestra multiuso bohémian con pareti beige, moquette e pavimento multicolore
Esempio di una grande palestra multiuso bohémian con pareti beige, moquette e pavimento multicolore
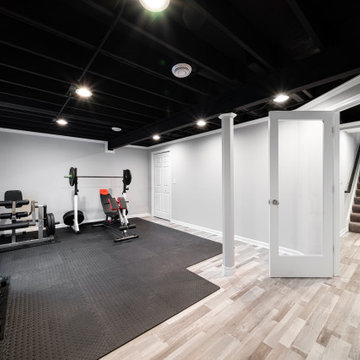
Custom home gym with space for multi-use & activities.
Immagine di una palestra multiuso design con pareti beige, pavimento in vinile e travi a vista
Immagine di una palestra multiuso design con pareti beige, pavimento in vinile e travi a vista
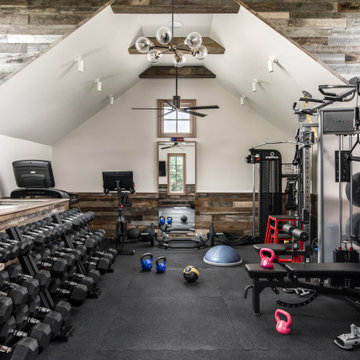
Fitness area above garage
Esempio di una grande palestra multiuso design con pareti beige, pavimento nero e soffitto a volta
Esempio di una grande palestra multiuso design con pareti beige, pavimento nero e soffitto a volta
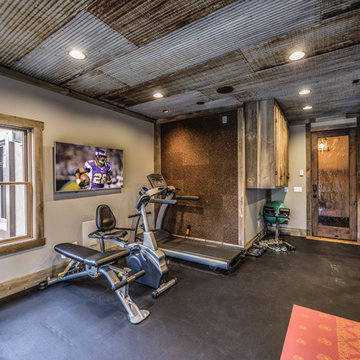
Home Gym in Lower Level with Reclaimed Tin Ceiling and Rubber Floor.
Amazing Colorado Lodge Style Custom Built Home in Eagles Landing Neighborhood of Saint Augusta, Mn - Build by Werschay Homes.
-James Gray Photography
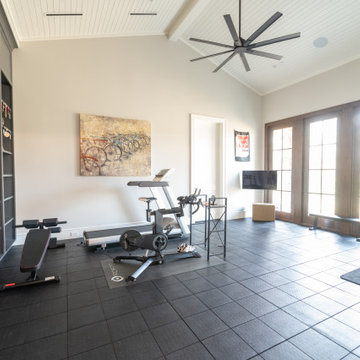
Immagine di una palestra multiuso country con pareti beige, pavimento nero e soffitto a volta
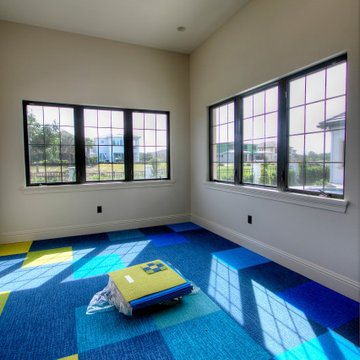
Esempio di una piccola palestra multiuso contemporanea con pareti beige, moquette e pavimento blu
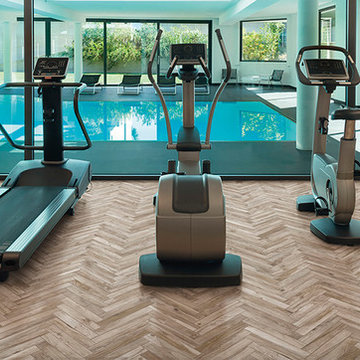
A modern gym featuring our new Living series in a herringbone pattern, featuring a glazed porcelain in a wood effect look available in realistic wood tone colours.

This beautiful MossCreek custom designed home is very unique in that it features the rustic styling that MossCreek is known for, while also including stunning midcentury interior details and elements. The clients wanted a mountain home that blended in perfectly with its surroundings, but also served as a reminder of their primary residence in Florida. Perfectly blended together, the result is another MossCreek home that accurately reflects a client's taste.
Custom Home Design by MossCreek.
Construction by Rick Riddle.
Photography by Dustin Peck Photography.
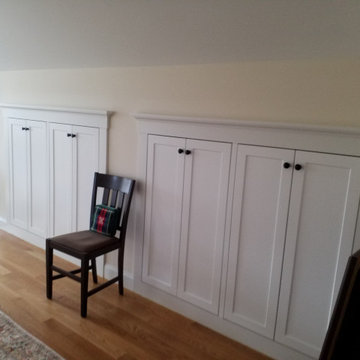
Custom designed and built storage compartments with custom doors, trim and decorative moulding.
Ispirazione per una piccola palestra multiuso chic con pareti beige, parquet chiaro e pavimento beige
Ispirazione per una piccola palestra multiuso chic con pareti beige, parquet chiaro e pavimento beige
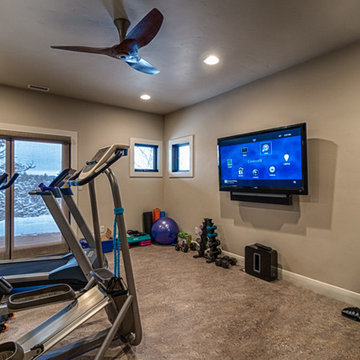
Home gym and workout rooms can and should be integrated in your home automation system! The owners enjoy television, movies, sports and music while they workout.
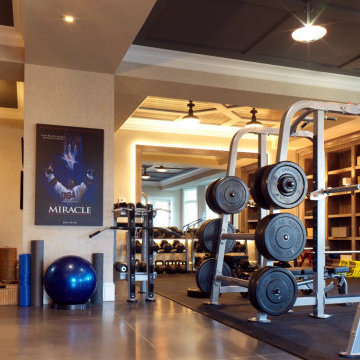
Foto di una grande palestra multiuso design con pareti beige, pavimento in cemento, pavimento grigio e soffitto a cassettoni

Foto di una grande palestra multiuso classica con pareti beige, pavimento in laminato e pavimento marrone
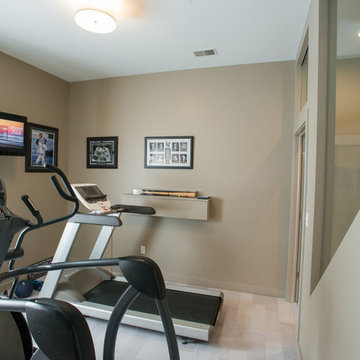
Gary Yon
Idee per una palestra multiuso moderna di medie dimensioni con pareti beige
Idee per una palestra multiuso moderna di medie dimensioni con pareti beige
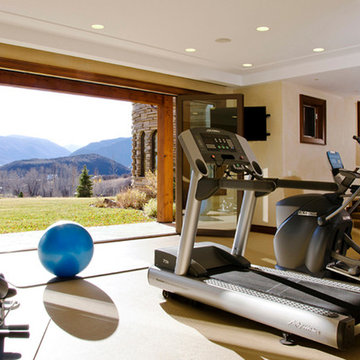
18-foot wide bi-fold doors fully open to seamlessly connect the indoor exercise room with the outdoor exercise porch.
Idee per una grande palestra multiuso contemporanea con pareti beige e pavimento in vinile
Idee per una grande palestra multiuso contemporanea con pareti beige e pavimento in vinile
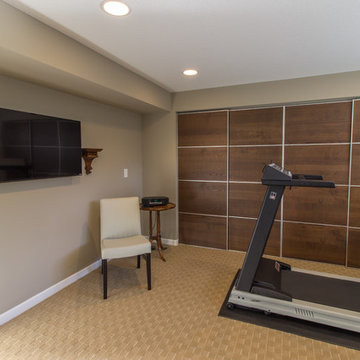
These Woodbury clients came to Castle to transform their unfinished basement into a multi-functional living space.They wanted a cozy area with a fireplace, a ¾ bath, a workout room, and plenty of storage space. With kids in college that come home to visit, the basement also needed to act as a living / social space when they’re in town.
Aesthetically, these clients requested tones and materials that blended with their house, while adding natural light and architectural interest to the space so it didn’t feel like a stark basement. This was achieved through natural stone materials for the fireplace, recessed niches for shelving accents and custom Castle craftsman-built floating wood shelves that match the mantel for a warm space.
A common challenge in basement finishes, and no exception in this project, is to work around all of the ductwork, mechanicals and existing elements. Castle achieved this by creating a two-tiered soffit to hide ducts. This added architectural interest and transformed otherwise awkward spaces into useful and attractive storage nooks. We incorporated frosted glass to allow light into the space while hiding mechanicals, and opened up the stairway wall to make the space seem larger. Adding accent lighting along with allowing natural light in was key in this basement’s transformation.
Whether it’s movie night or game day, this basement is the perfect space for this family!
Designed by: Amanda Reinert
609 Foto di palestre multiuso con pareti beige
7