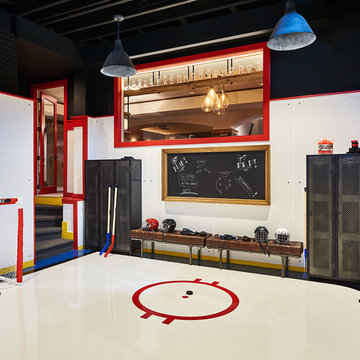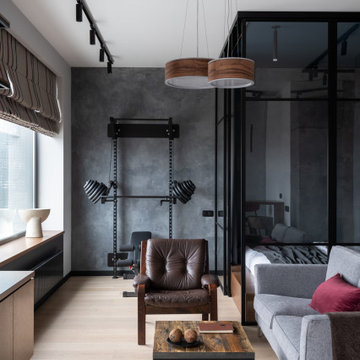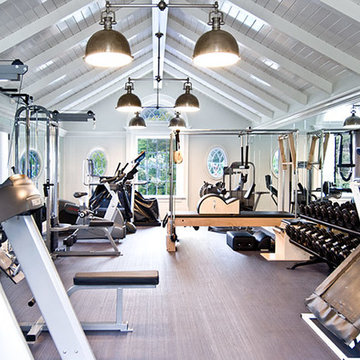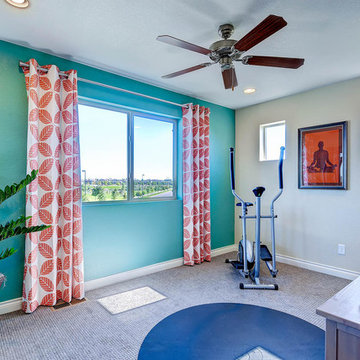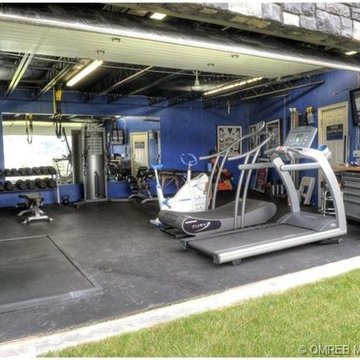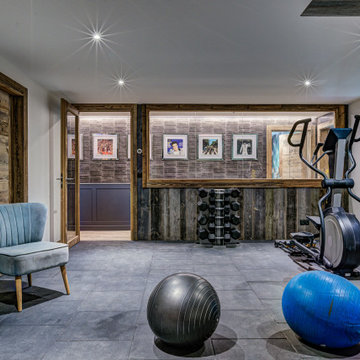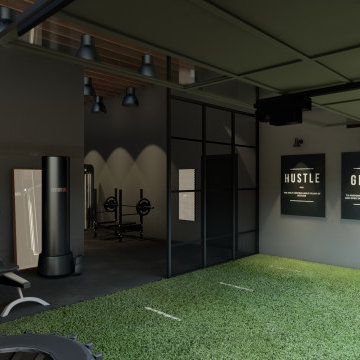2.523 Foto di palestre in casa verdi, nere
Filtra anche per:
Budget
Ordina per:Popolari oggi
101 - 120 di 2.523 foto
1 di 3
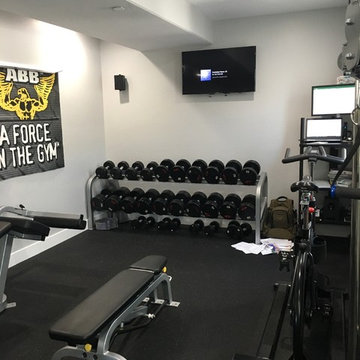
Riley Ridd
Esempio di una sala pesi industriale di medie dimensioni con pareti grigie e pavimento nero
Esempio di una sala pesi industriale di medie dimensioni con pareti grigie e pavimento nero

In the hills of San Anselmo in Marin County, this 5,000 square foot existing multi-story home was enlarged to 6,000 square feet with a new dance studio addition with new master bedroom suite and sitting room for evening entertainment and morning coffee. Sited on a steep hillside one acre lot, the back yard was unusable. New concrete retaining walls and planters were designed to create outdoor play and lounging areas with stairs that cascade down the hill forming a wrap-around walkway. The goal was to make the new addition integrate the disparate design elements of the house and calm it down visually. The scope was not to change everything, just the rear façade and some of the side facades.
The new addition is a long rectangular space inserted into the rear of the building with new up-swooping roof that ties everything together. Clad in red cedar, the exterior reflects the relaxed nature of the one acre wooded hillside site. Fleetwood windows and wood patterned tile complete the exterior color material palate.
The sitting room overlooks a new patio area off of the children’s playroom and features a butt glazed corner window providing views filtered through a grove of bay laurel trees. Inside is a television viewing area with wetbar off to the side that can be closed off with a concealed pocket door to the master bedroom. The bedroom was situated to take advantage of these views of the rear yard and the bed faces a stone tile wall with recessed skylight above. The master bath, a driving force for the project, is large enough to allow both of them to occupy and use at the same time.
The new dance studio and gym was inspired for their two daughters and has become a facility for the whole family. All glass, mirrors and space with cushioned wood sports flooring, views to the new level outdoor area and tree covered side yard make for a dramatic turnaround for a home with little play or usable outdoor space previously.
Photo Credit: Paul Dyer Photography.

Foto di una grande palestra in casa classica con pareti beige, pavimento in legno verniciato e pavimento nero
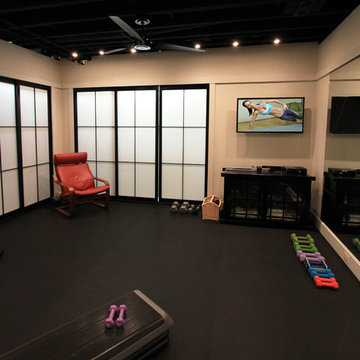
Danielle Frye
Esempio di una palestra multiuso design di medie dimensioni con pareti beige e pavimento nero
Esempio di una palestra multiuso design di medie dimensioni con pareti beige e pavimento nero
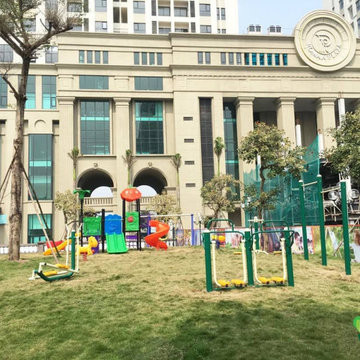
Go Green Play provides customize in the design, supply and installation of outdoor and indoor playground equipment with epdm flooring for children's playground equipment and safety flooring while ensuring creativity, interactive and safety aspects are incorporated in all our designs. Our range of products include integrated play sets, swings, seesaw, various spring riders, slides, water park play equipment, rope play equipment garden playground equipment and outdoor fitness play equipment. We also specialize in safety flooring for playground such as EPDM, interlocking mat and rubber tiles. Our playground equipment come in various pre-design or custom made which are suitable for public parks, residential parks, schools, hotels, shopping malls and various public amenity areas. These are available in various fascinating designs and colors as per the requirements of our client. Contact us for more information at info@gogreenplay.com
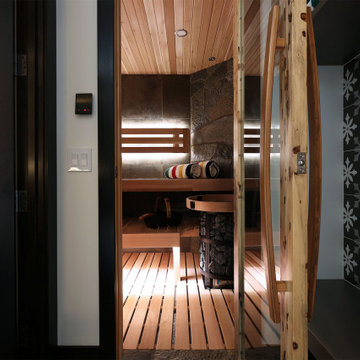
A custom sauna with curved benches with underlighting, steam heater, wood floor slats, and wormwood door.
Immagine di una palestra in casa stile rurale
Immagine di una palestra in casa stile rurale

Home gym with built in TV and ceiling speakers.
Esempio di una piccola palestra in casa chic con parquet chiaro
Esempio di una piccola palestra in casa chic con parquet chiaro
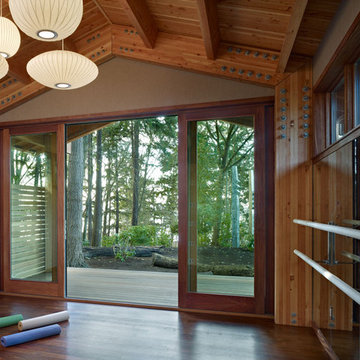
Exposed wood structure and wood finishes provide visual warmth and enrich the quality of the place.
Photo Credit: Benjamin Benschneider
Ispirazione per uno studio yoga minimalista
Ispirazione per uno studio yoga minimalista
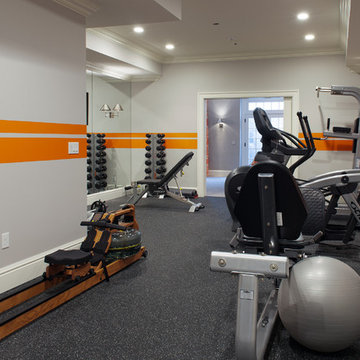
Foto di una sala pesi classica di medie dimensioni con pareti arancioni e pavimento grigio
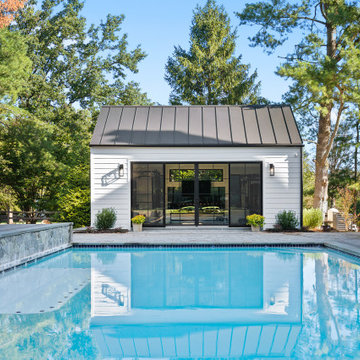
New home gym/pool house built by Makara ADU in Montgomery County MD. This Makara 375 space is the perfect size for a home gym, pool house, guest room and studio apartment. Visit www.makara-adu.com to learn more.
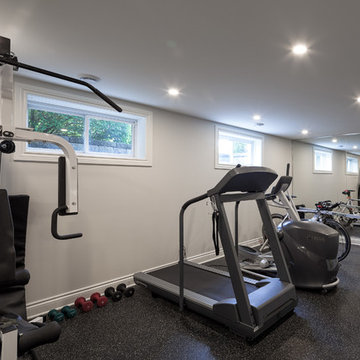
Bright and inviting basement fitness room.
Idee per una sala pesi moderna di medie dimensioni con pareti beige
Idee per una sala pesi moderna di medie dimensioni con pareti beige

Photography by David O Marlow
Foto di un ampio campo sportivo coperto stile rurale con pareti marroni e parquet chiaro
Foto di un ampio campo sportivo coperto stile rurale con pareti marroni e parquet chiaro
2.523 Foto di palestre in casa verdi, nere
6
