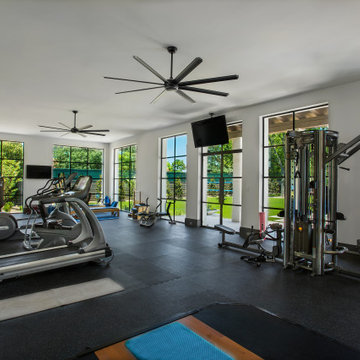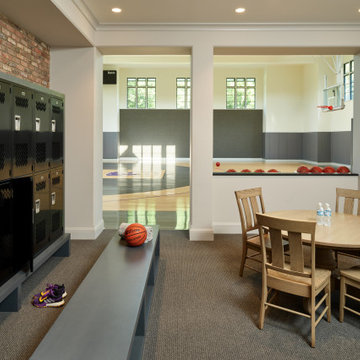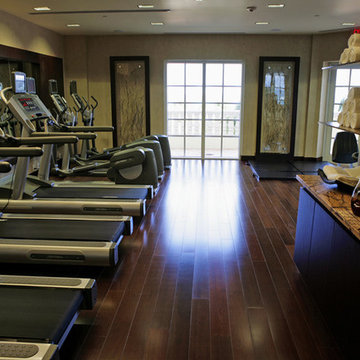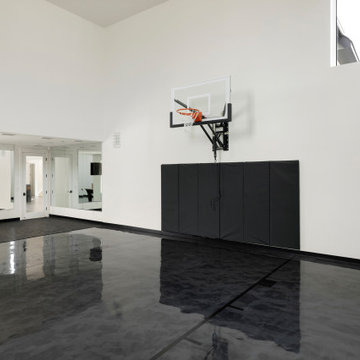1.807 Foto di palestre in casa rosa, nere
Filtra anche per:
Budget
Ordina per:Popolari oggi
41 - 60 di 1.807 foto
1 di 3
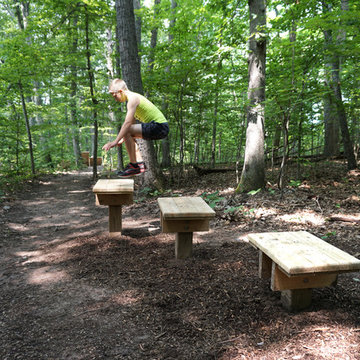
For a family who believes fitness is not only an essential part of life but also a fun opportunity for the whole family to connect, build and achieve greatness together there is nothing better than a custom designed obstacle course right in your back yard.
THEME
The theme of this half mile trail through the woods is evident in the fun, creative and all-inclusive obstacles hidden in the natural flow of the land around this amazing family home. The course was created with adults and children, advanced and beginner athletes, competitive and entertaining events all accounted for. Each of the 13 obstacles was designed to be challenging no matter the size, skill or ability of the athlete lucky enough to run the course.
FOCUS
The focus for this family was to create an outdoor adventure that could be an athletic, social and personal outlet for their entire family while maintaining the natural beauty of the landscape and without altering the sweeping views from the home. The large scale of the challenging obstacles is camouflaged within the landscape using the rolling hills and mature trees as a natural curtain in every season. The beauty of the course does not diminish the functional and demanding nature of the obstacles which are designed to focus on multiple strength, agility, and cardio fitness abilities and intensities.
STORAGE
The start of the trail includes a raised training area offering a dedicated space clear from the ground to place bags, mats and other equipment used during the run. A small all-terrain storage cart was provided for use with 6 yoga mats, 3 medicine balls of various weights, rings, sprinting cones, and a large digital timer to record laps.
GROWTH
The course was designed to provide an athletic and fun challenge for children, teens and adults no matter their experience or athletic prowess. This course offers competitive athletes a challenge and budding athletes an opportunity to experience and ignite their passion for physical activity. Initially the concept for the course was focused on the youngest of the family however as the design grew so did the obstacles and now it is a true family experience that will meet their adapting needs for years. Each obstacle is paired with an instructional sign directing the runners in proper use of the obstacle, adaptations for skill levels and tips on form. These signs are all customized for this course and are printed on metal to ensure they last for many years.
SAFETY
Safety is crucial for all physical activity and an obstacle course of this scale presents unique safety concerns. Children should always be supervised when participating in an adventure on the course however additional care was paid to details on the course to ensure everyone has a great time. All of the course obstacles have been created with pressure treated lumber that will withstand the seasonal poundings. All footer pilings that support obstacles have been placed into the ground between 3 to 4 feet (.9 to 1.2 meters) and each piling has 2 to 3 bags of concrete (totaling over 90 bags used throughout the course) ensuring stability of the structure and safety of the participants. Additionally, all obstacle lumber has been given rounded corners and sanded down offering less splintering and more time for everyone to enjoy the course.
This athletic and charismatic family strives to incorporate a healthy active lifestyle into their daily life and this obstacle course offers their family an opportunity to strengthen themselves and host some memorable and active events at their amazing home.
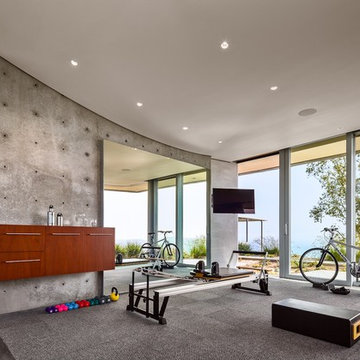
Ciro Coelho Photography
Esempio di una palestra multiuso minimalista con moquette
Esempio di una palestra multiuso minimalista con moquette
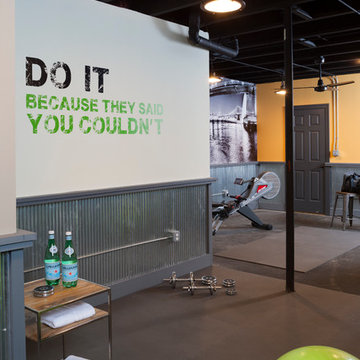
Talon Construction remodeled the basement of this North Potomac, MD 20878 to a wonderful home gym using our design-build remodeling process
Foto di una palestra multiuso moderna di medie dimensioni con pareti gialle
Foto di una palestra multiuso moderna di medie dimensioni con pareti gialle
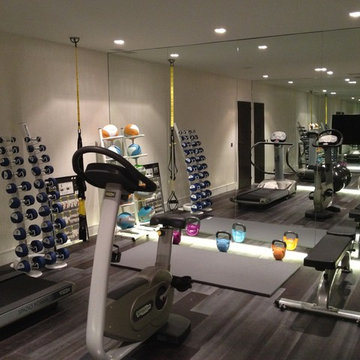
Idee per una palestra multiuso minimal di medie dimensioni con pareti beige, pavimento in legno verniciato e pavimento grigio

This modern, industrial basement renovation includes a conversation sitting area and game room, bar, pool table, large movie viewing area, dart board and large, fully equipped exercise room. The design features stained concrete floors, feature walls and bar fronts of reclaimed pallets and reused painted boards, bar tops and counters of reclaimed pine planks and stripped existing steel columns. Decor includes industrial style furniture from Restoration Hardware, track lighting and leather club chairs of different colors. The client added personal touches of favorite album covers displayed on wall shelves, a multicolored Buzz mascott from Georgia Tech and a unique grid of canvases with colors of all colleges attended by family members painted by the family. Photos are by the architect.
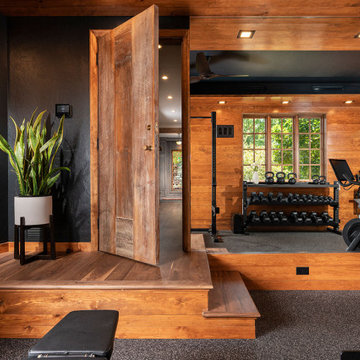
Ispirazione per una palestra multiuso di medie dimensioni con pavimento in sughero, pavimento grigio e soffitto ribassato

Esempio di una grande palestra in casa contemporanea con pareti grigie, moquette e pavimento nero
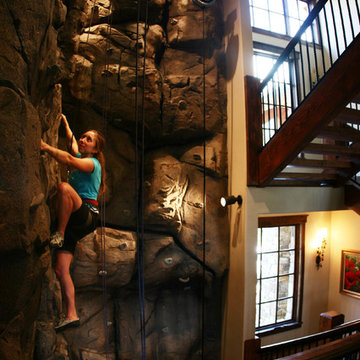
Eldorado Climbing Walls
Idee per un'ampia parete da arrampicata stile rurale con pareti beige
Idee per un'ampia parete da arrampicata stile rurale con pareti beige

A showpiece of soft-contemporary design, this custom beach front home boasts 3-full floors of living space plus a generous sun deck with ocean views from all levels. This 7,239SF home has 6 bedrooms, 7 baths, a home theater, gym, wine room, library and multiple living rooms.
The exterior is simple, yet unique with limestone blocks set against smooth ivory stucco and teak siding accent bands. The beach side of the property opens to a resort-style oasis with a full outdoor kitchen, lap pool, spa, fire pit, and luxurious landscaping and lounging opportunities.
Award Winner "Best House over 7,000 SF.", Residential Design & Build Magazine 2009, and Best Contemporary House "Silver Award" Dream Home Magazine 2011

Amanda Beattie - Boston Virtual Imaging
Idee per un campo sportivo coperto contemporaneo con pareti grigie e pavimento grigio
Idee per un campo sportivo coperto contemporaneo con pareti grigie e pavimento grigio
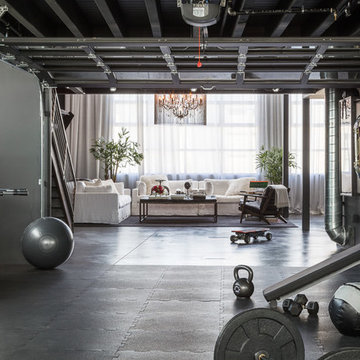
Photo by David Duncan Livingston
Ispirazione per una palestra in casa industriale
Ispirazione per una palestra in casa industriale
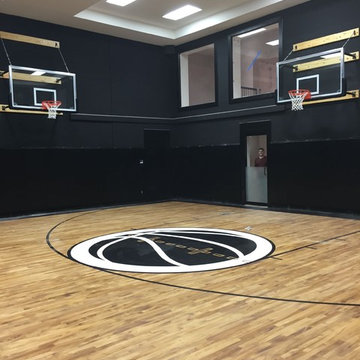
Fully Functioning Garage Expansion and Sport Court with custom logos, colors and accessories.
Ispirazione per un grande campo sportivo coperto minimal
Ispirazione per un grande campo sportivo coperto minimal

Jeff Tryon Princeton Design Collaborative
Ispirazione per un grande campo sportivo coperto classico con pareti blu e parquet chiaro
Ispirazione per un grande campo sportivo coperto classico con pareti blu e parquet chiaro
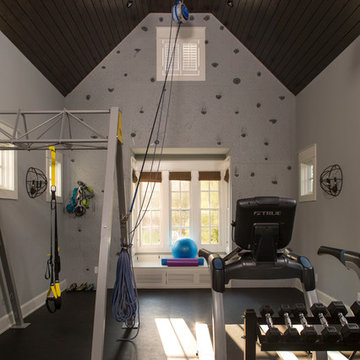
The chance to build a lakeside weekend home in rural NC provided this Chapel Hill family with an opportunity to ditch convention and think outside the box. For instance, we traded the traditional boat dock with what's become known as the "party dock"… a floating lounge of sorts, complete with wet bar, TV, swimmer's platform, and plenty of spots for watching the water fun. Inside, we turned one bedroom into a gym with climbing wall - and dropped the idea of a dining room, in favor of a deep upholstered niche and shuffleboard table. Outdoor drapery helped blur the lines between indoor spaces and exterior porches filled with upholstery, swings, and places for lazy napping. And after the sun goes down....smores, anyone?
John Bessler

Cross-Fit Gym for all of your exercise needs.
Photos: Reel Tour Media
Ispirazione per una grande palestra multiuso minimalista con pareti bianche, pavimento in vinile, pavimento nero e soffitto a cassettoni
Ispirazione per una grande palestra multiuso minimalista con pareti bianche, pavimento in vinile, pavimento nero e soffitto a cassettoni
1.807 Foto di palestre in casa rosa, nere
3
