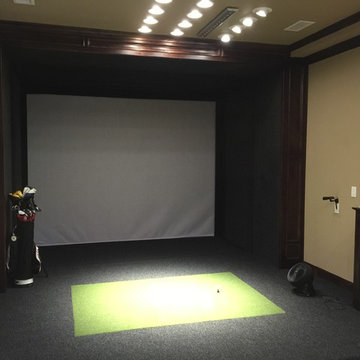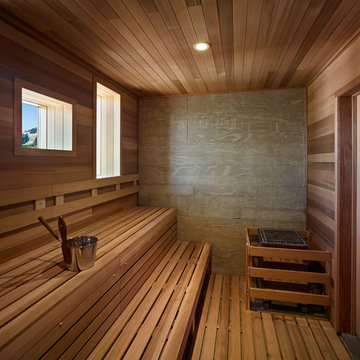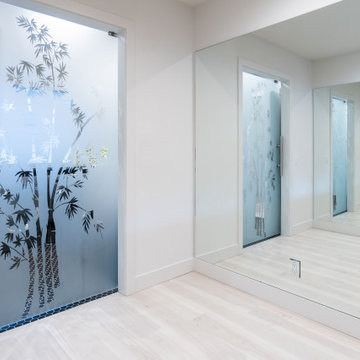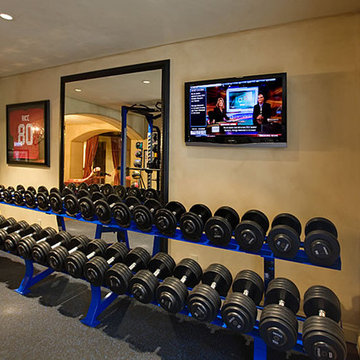1.081 Foto di palestre in casa
Filtra anche per:
Budget
Ordina per:Popolari oggi
81 - 100 di 1.081 foto
1 di 3
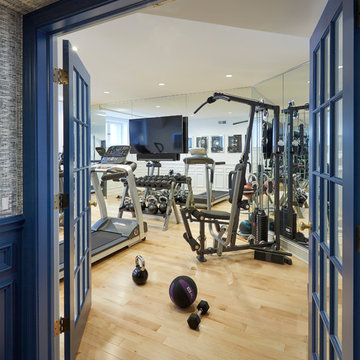
15-light blue french doors lead to the home gym. Engineered maple floor is site finished in it's natural color with 2 coats of Glitsa. Photo by Mike Kaskel. Interior design by Meg Caswell.
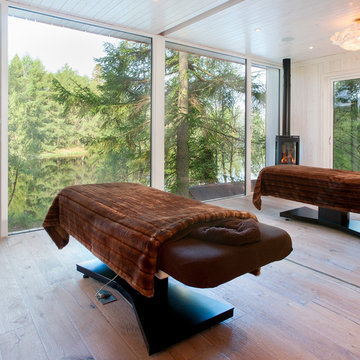
Ben Barden
Ispirazione per una palestra in casa design di medie dimensioni con parquet chiaro e pavimento marrone
Ispirazione per una palestra in casa design di medie dimensioni con parquet chiaro e pavimento marrone
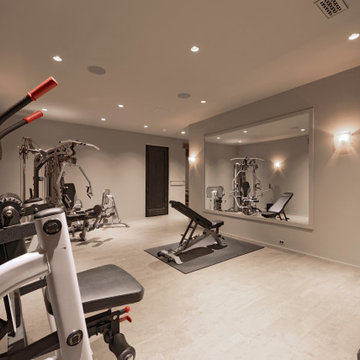
Foto di una grande sala pesi chic con pareti grigie, pavimento con piastrelle in ceramica e pavimento beige
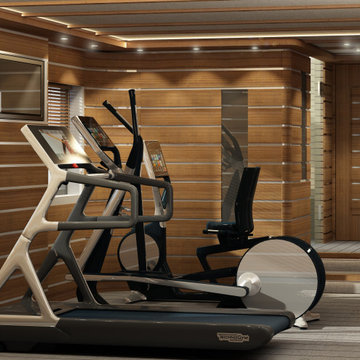
Idee per una palestra multiuso moderna di medie dimensioni con pareti marroni, parquet chiaro e pavimento grigio
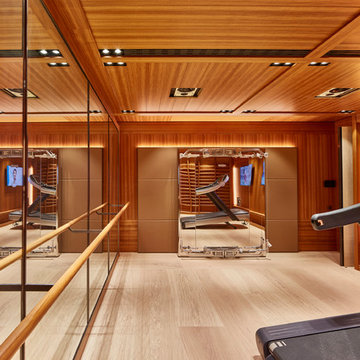
Benedict Dale
Foto di un'ampia palestra multiuso design con pareti marroni e parquet chiaro
Foto di un'ampia palestra multiuso design con pareti marroni e parquet chiaro
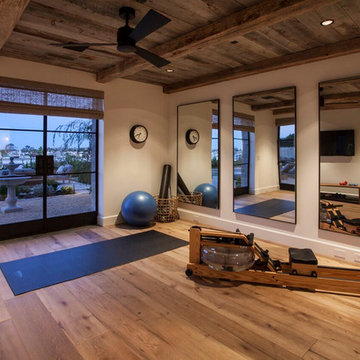
Construction RDM General Contractors: http://www.rdmgc.com/
Photography by Larry A. Falke; http://www.falkephoto.com/home/
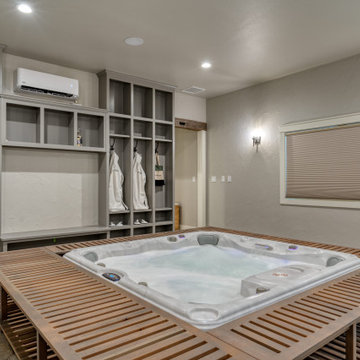
Sports court fitted with virtual golf, yoga room, weight room, sauna, spa, and kitchenette.
Immagine di un ampio campo sportivo coperto rustico con pareti bianche, pavimento in laminato e pavimento grigio
Immagine di un ampio campo sportivo coperto rustico con pareti bianche, pavimento in laminato e pavimento grigio
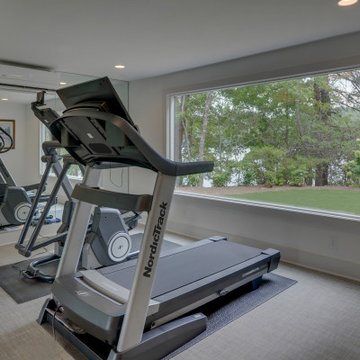
Indoor gym for working out and exercising
Esempio di una piccola palestra multiuso con pavimento in vinile e pavimento grigio
Esempio di una piccola palestra multiuso con pavimento in vinile e pavimento grigio
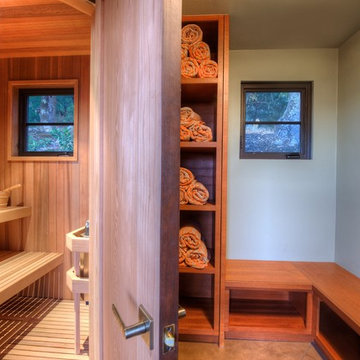
"Round Hill," created with the concept of a private, exquisite and exclusive resort, and designed for the discerning Buyer who seeks absolute privacy, security and luxurious accommodations for family, guests and staff, this just-completed resort-compound offers an extraordinary blend of amenity, location and attention to every detail.
Ideally located between Napa, Yountville and downtown St. Helena, directly across from Quintessa Winery, and minutes from the finest, world-class Napa wineries, Round Hill occupies the 21+ acre hilltop that overlooks the incomparable wine producing region of the Napa Valley, and is within walking distance to the world famous Auberge du Soleil.
An approximately 10,000 square foot main residence with two guest suites and private staff apartment, approximately 1,700-bottle wine cellar, gym, steam room and sauna, elevator, luxurious master suite with his and her baths, dressing areas and sitting room/study, and the stunning kitchen/family/great room adjacent the west-facing, sun-drenched, view-side terrace with covered outdoor kitchen and sparkling infinity pool, all embracing the unsurpassed view of the richly verdant Napa Valley. Separate two-bedroom, two en-suite-bath guest house and separate one-bedroom, one and one-half bath guest cottage.
Total of seven bedrooms, nine full and three half baths and requiring five uninterrupted years of concept, design and development, this resort-estate is now offered fully furnished and accessorized.
Quintessential resort living.
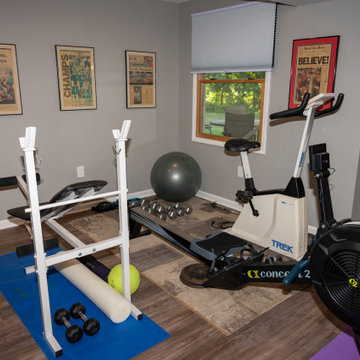
Idee per una piccola palestra multiuso chic con pavimento in vinile e pavimento marrone
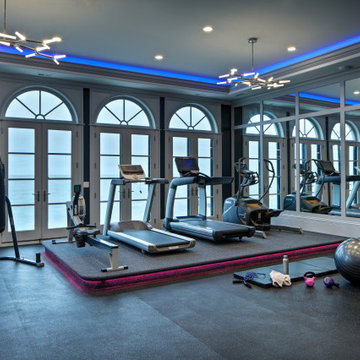
Adjacent to the main pool space is an extensive home gym, which has black gym flooring, a raised platform for equipment, and accented with color changing LED strip lighting which is coordinated with the sound system of the space.
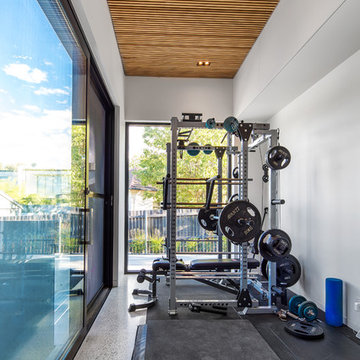
Home gym wing.
Foto di una piccola palestra in casa contemporanea con pareti bianche, pavimento in cemento e pavimento bianco
Foto di una piccola palestra in casa contemporanea con pareti bianche, pavimento in cemento e pavimento bianco
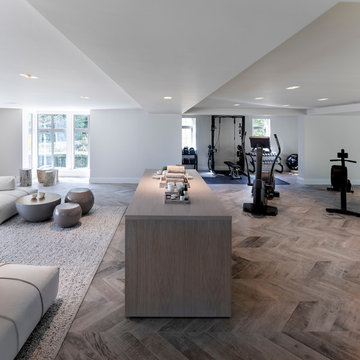
The stunning Home Gym / Fitness suite in this Llama Group & Janey Butler Interiors luxury home project. With stunning views over the pool below and gardens and lake outside, this totally air conditioned space is home to the most up to date Technogym equipment and stunning Janey Butler Interiors furniture style and design in the relax area of the suite with large leather chill out style sofa's and bespoke white wood and bronze cabinet that houses fridges for water and storage.All furniture is available through Janey Butler Interiors.
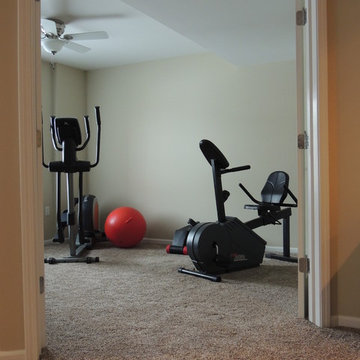
Foto di una piccola palestra in casa tradizionale con pareti beige e moquette
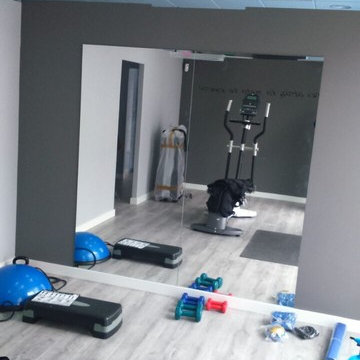
Esempio di una piccola palestra multiuso classica con pareti grigie e pavimento in legno verniciato
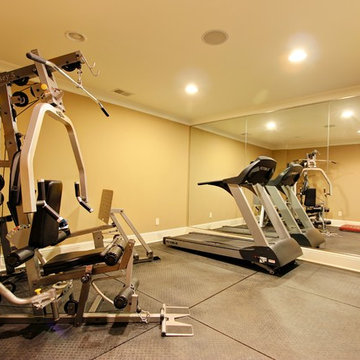
Basement home gym.
Catherine Augestad, Fox Photography, Marietta, GA
Immagine di un'ampia palestra multiuso classica con pareti gialle
Immagine di un'ampia palestra multiuso classica con pareti gialle
1.081 Foto di palestre in casa
5
