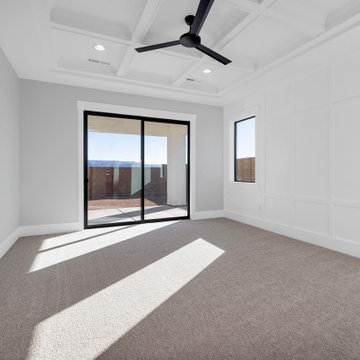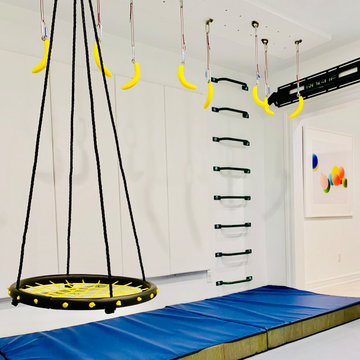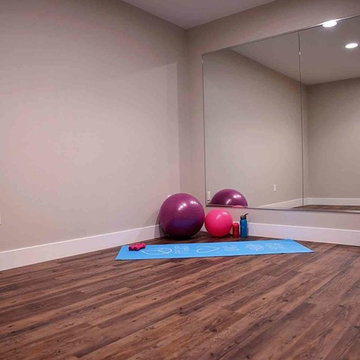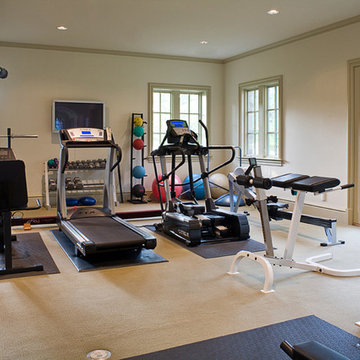1.131 Foto di palestre in casa
Filtra anche per:
Budget
Ordina per:Popolari oggi
221 - 240 di 1.131 foto
1 di 2
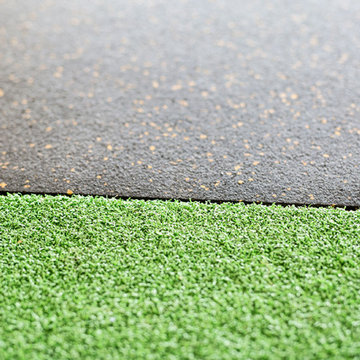
Rubber
Pre cut heavy duty rubber rolls offer a discount priced rubber flooring solution that is designed for home and commercial use. These rolls are durable, easy to install, and come with a full 5 year warranty.
Turf
Our Launch performance turf is engineered to mimic the look and feel of grass all year round, without the pesky maintenance. These short pile turf rolls require no infill and provide an ideal surface for indoor applications from putting greens to locker rooms.
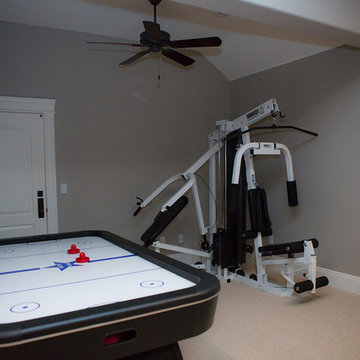
Idee per una piccola palestra multiuso chic con pareti grigie, moquette e pavimento beige
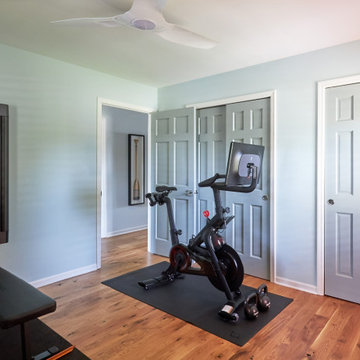
Ispirazione per una piccola palestra multiuso chic con pareti blu e pavimento in legno massello medio
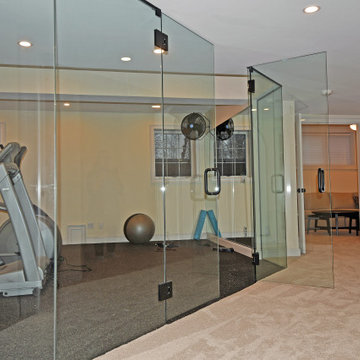
This is a great fitness area that is enclosed without being cramped or dark. Utilizing large windows for access to the exterior daylight this space is sure to relieve your stresses.
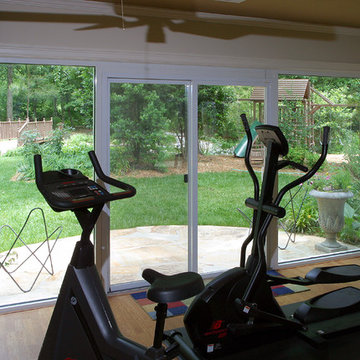
Home Gym with Full Glass Exterior Wall
Idee per una palestra multiuso classica di medie dimensioni con pareti beige, pavimento in vinile e pavimento beige
Idee per una palestra multiuso classica di medie dimensioni con pareti beige, pavimento in vinile e pavimento beige
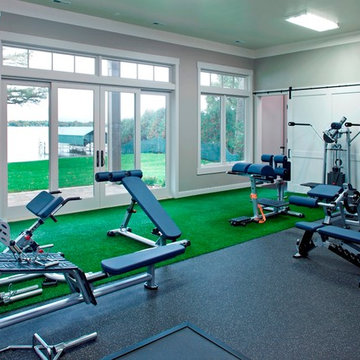
Builder: Pillar Homes
Landmark Photography
Ispirazione per una piccola sala pesi industriale con pareti grigie
Ispirazione per una piccola sala pesi industriale con pareti grigie
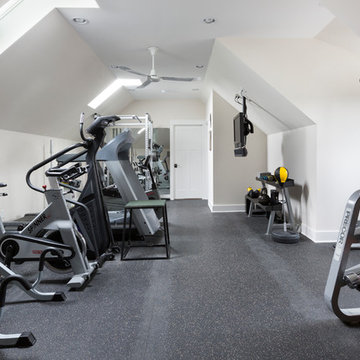
Bonus room above the garage designed to serve as a private home gym. Skylights and dormers provide natural light into the space. Ryan Hainey
Foto di una sala pesi tradizionale di medie dimensioni con pareti beige, pavimento in linoleum e pavimento grigio
Foto di una sala pesi tradizionale di medie dimensioni con pareti beige, pavimento in linoleum e pavimento grigio
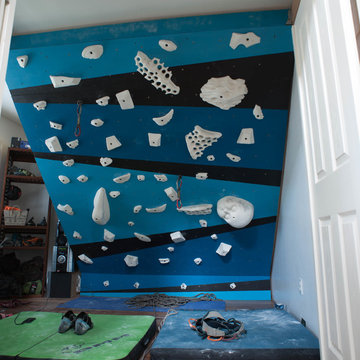
Needed something small in the house for training. Entire project is freestanding, with zero attachments to the walls. Basic 2x4 and 2x6 construction. Website linked is not mine, however, it's where I purchased the climbing holds.
PC- Josiah Reuter
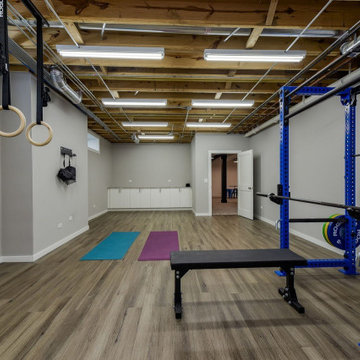
This home gym has room to move while providing storage for extra equipment, towels, etc. Photo by Emilie Proscal
Ispirazione per una palestra multiuso chic di medie dimensioni con pareti grigie, pavimento in laminato e pavimento marrone
Ispirazione per una palestra multiuso chic di medie dimensioni con pareti grigie, pavimento in laminato e pavimento marrone
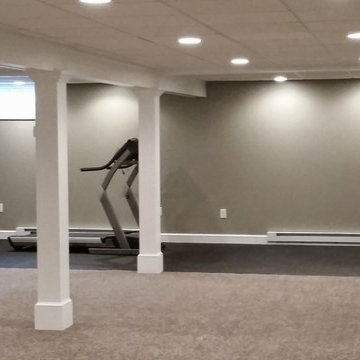
Ispirazione per una piccola palestra multiuso chic con pareti grigie
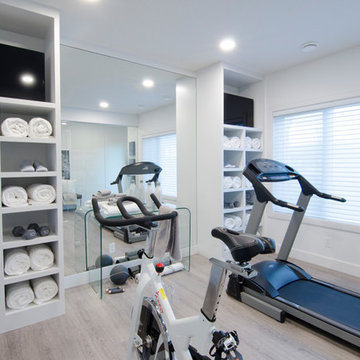
Esempio di una grande palestra multiuso design con pareti grigie, pavimento in vinile e pavimento marrone
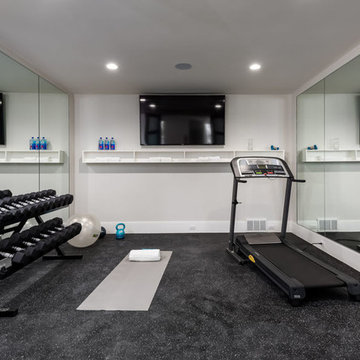
Brad Montgomery
Foto di una palestra multiuso chic di medie dimensioni con pareti grigie, pavimento in sughero e pavimento nero
Foto di una palestra multiuso chic di medie dimensioni con pareti grigie, pavimento in sughero e pavimento nero
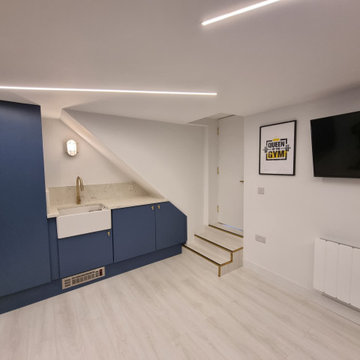
This kitchen unit contains a brass tap and brass water proof wall light and modern artwork with an inspiring quote "queen of the gym". The three steps leading up to the main house are covered with contemporary laminate flooring and the edges finished off with brass profiles.
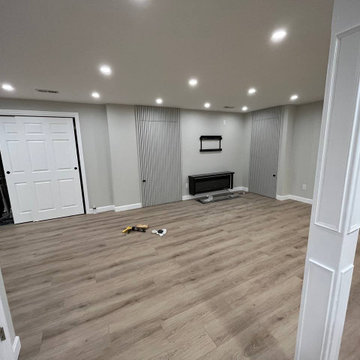
Once an unfinished space, the basement at 693 Main St, Acton, MA, was transformed into a functional living area by Sun Shore Construction in 2022. This project is a testament to our commitment to turning underutilized spaces into beautiful, functional areas that meet our clients' needs.
The story began with a basement that was just a bare structure. Our first step was to correct and complete the framing work, laying a solid foundation for the transformation that was about to take place.
Next, we tackled the electrical work, installing two separate wires connected to the electrical panel with two breakers. We strategically placed recessed lighting and power outlets to ensure the space was well-lit and functional.
Insulation was installed as needed, ensuring the basement would be energy-efficient and comfortable. Drywall was then installed on the ceiling and walls, and ceiling vents were added to connect to the existing AC vent pipe.
The plastering, sanding, and painting of the ceiling and walls were done meticulously, creating a smooth, professional finish. We then installed premium vinyl plank flooring throughout the entire area, adding warmth and style to the space.
Finishing touches included the installation of mouldings, doors, baseboards, and a railing for the stair. We also painted the stair risers white and installed new thresholds.
Finally, we created a framed storage area under the stair with a door for easy access, making sure no space was wasted.
This project showcases our dedication to quality workmanship and attention to detail. We transformed an unused space into a functional and aesthetically pleasing area that the homeowners can enjoy for years to come.
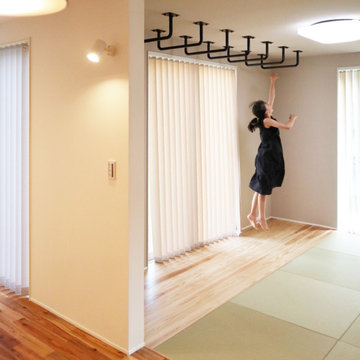
Immagine di una sala pesi industriale di medie dimensioni con pareti beige e soffitto in carta da parati

The home gym is light, bright and functional. Notice the ceiling is painted the same color as the walls. This was done to make the low ceiling disappear.
1.131 Foto di palestre in casa
12
