3.042 Foto di palestre in casa - pareti da arrampicata, palestre multiuso
Filtra anche per:
Budget
Ordina per:Popolari oggi
21 - 40 di 3.042 foto
1 di 3
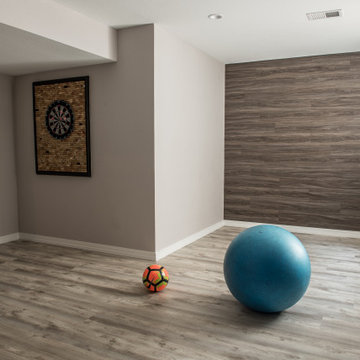
Foto di una palestra multiuso classica di medie dimensioni con pavimento in vinile
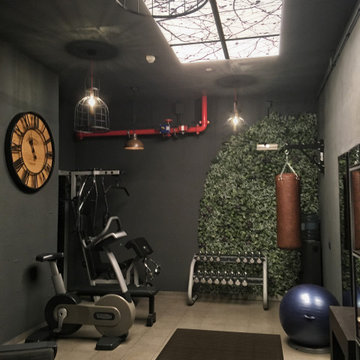
Conversión de un sótano dedicado a almacén a gimnasio professional de estilo industrial, mucho más agradable y chic. Trabajamos con un presupuesto reducido para intentar con lo mínimo hacer el máximo impacto y para eso pusimos: un falso lucernario con paneles LED que encajaban en los paneles reticulares del techo existente, aplicándole un vinilo de ramas para añadir interés y que la vista de los visitantes se vaya hacia arriba y así les de más sensación de amplitud y altura y que ni se den cuenta que el espacio no tiene ventanas.
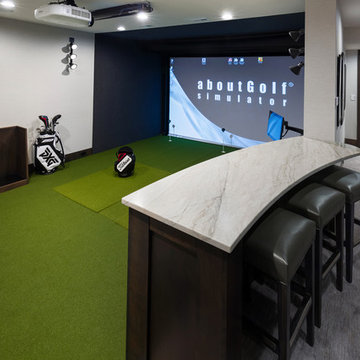
In-home golf simulator.
Idee per una grande palestra multiuso classica con pareti grigie, moquette e pavimento verde
Idee per una grande palestra multiuso classica con pareti grigie, moquette e pavimento verde
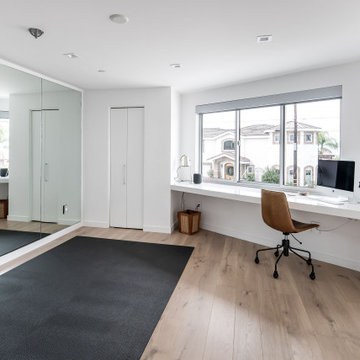
Full mirrored walls, natural light, ocean views, and floor mats make this space the perfect yoga studio, The long narrow counter installed under the window allow this great space to double as an office or work area.
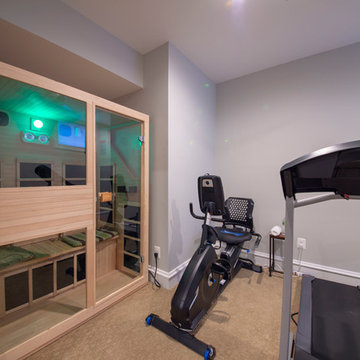
Immagine di una grande palestra multiuso chic con pareti grigie, moquette e pavimento marrone
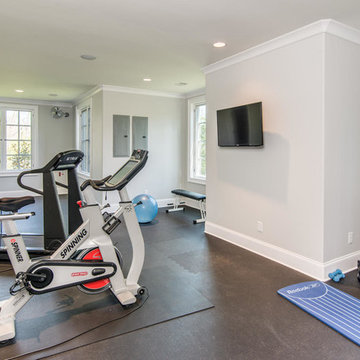
Garett Buell at Studio Buell
Idee per una palestra multiuso tradizionale con pareti grigie
Idee per una palestra multiuso tradizionale con pareti grigie
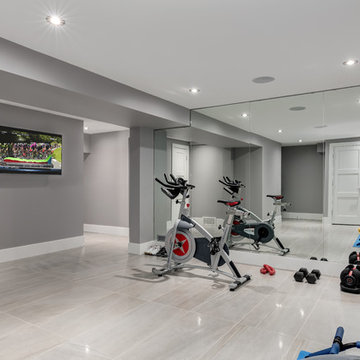
Esempio di una palestra multiuso minimal con pareti grigie, pavimento in gres porcellanato e pavimento grigio
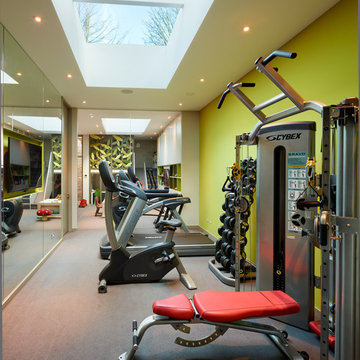
Stylish high performance home gym featuring mirrored wall in front of equipment and glass wall through to children's playroom to keep an eye on youngsters during work-outs.
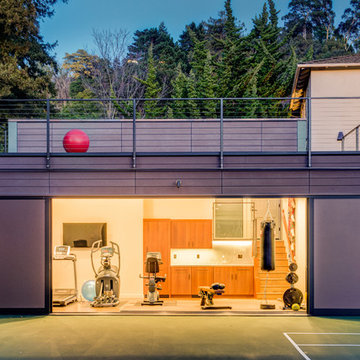
Treve Johnson
Esempio di una palestra multiuso contemporanea di medie dimensioni con pareti bianche e pavimento in legno massello medio
Esempio di una palestra multiuso contemporanea di medie dimensioni con pareti bianche e pavimento in legno massello medio
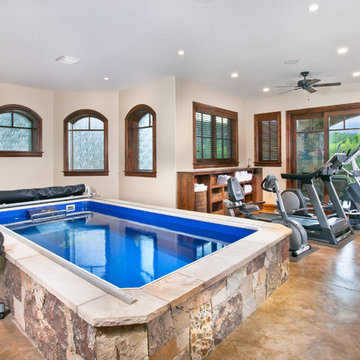
Pinnacle Mountain Homes
©2012 Darren Edwards Photographs
Foto di una palestra multiuso chic con pareti beige
Foto di una palestra multiuso chic con pareti beige

Garage RENO! Turning your garage into a home gym for adults and kids is just well...SMART! Here, we designed a one car garage and turned it into a ninja room with rock wall and monkey bars, pretend play loft, kid gym, yoga studio, adult gym and more! It is a great way to have a separate work out are for kids and adults while also smartly storing rackets, skateboards, balls, lax sticks and more!
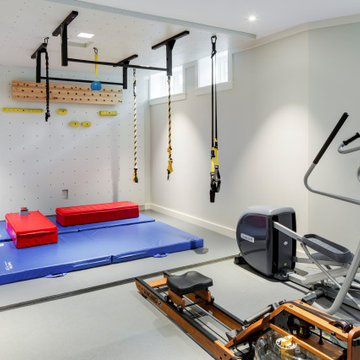
TEAM
Architect: LDa Architecture & Interiors
Interior Design: Nina Farmer Interior Design
Builder: F.H. Perry
Landscape Architect: MSC Landscape Construction
Photographer: Greg Premru Photography

We designed a small addition to the rear of an old stone house, connected to a renovated kitchen. The addition has a breakfast room and a new mudroom entrance with stairs down to this basement-level gym. The gym leads to the existing basement family room/TV room, with a renovated bath, kitchenette, and laundry.
Photo: (c) Jeffrey Totaro 2020

Walls are removed and a small bedroom is converted into an exercise room with mirror walls, ballet bar, yoga space and plenty of room for fitness equipment.
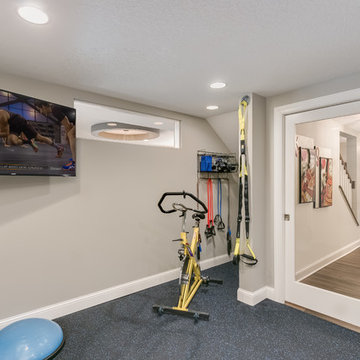
Esempio di una palestra multiuso classica di medie dimensioni con pareti grigie, pavimento in sughero e pavimento blu
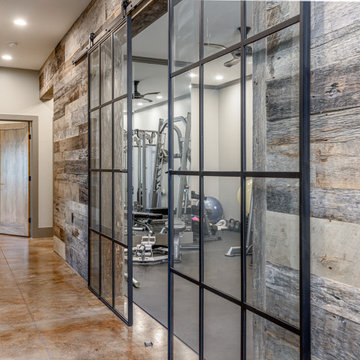
Ispirazione per una palestra multiuso minimalista di medie dimensioni con pareti grigie e pavimento grigio

Striking and Sophisticated. This new residence offers the very best of contemporary design brought to life with the finest execution and attention to detail. Designed by notable Washington D.C architect. The 7,200 SQ FT main residence with separate guest house is set on 5+ acres of private property. Conveniently located in the Greenwich countryside and just minutes from the charming town of Armonk.
Enter the residence and step into a dramatic atrium Living Room with 22’ floor to ceiling windows, overlooking expansive grounds. At the heart of the house is a spacious gourmet kitchen featuring Italian made cabinetry with an ancillary catering kitchen. There are two master bedrooms, one at each end of the house and an additional three generously sized bedrooms each with en suite baths. There is a 1,200 sq ft. guest cottage to complete the compound.
A progressive sensibility merges with city sophistication in a pristine country setting. Truly special.
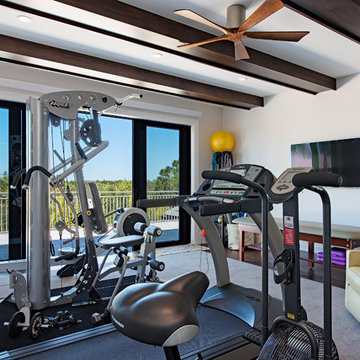
Ispirazione per una palestra multiuso tradizionale con pareti bianche, parquet scuro e pavimento marrone
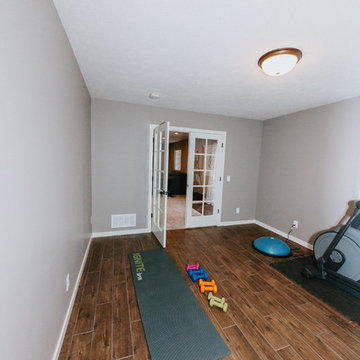
Esempio di una palestra multiuso chic di medie dimensioni con pareti grigie, pavimento in legno massello medio e pavimento marrone
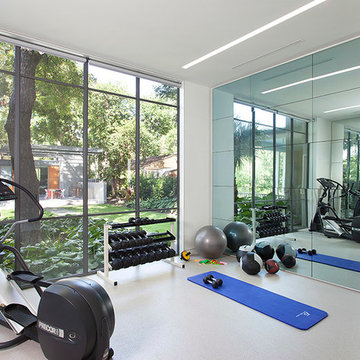
Rehme Steel Windows & Doors
Poteet Architects
Rubiola Construction Company
Ispirazione per una palestra multiuso moderna con pareti bianche
Ispirazione per una palestra multiuso moderna con pareti bianche
3.042 Foto di palestre in casa - pareti da arrampicata, palestre multiuso
2