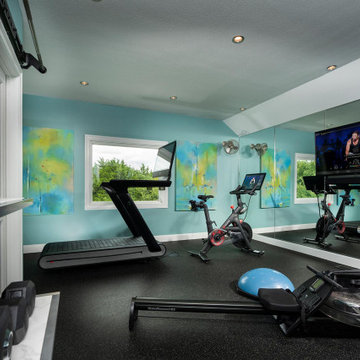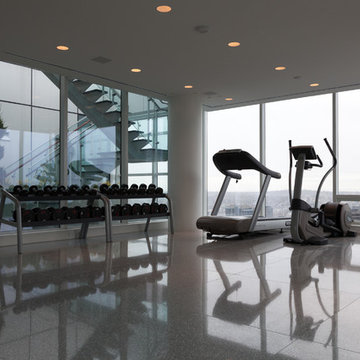128 Foto di palestre in casa nere
Filtra anche per:
Budget
Ordina per:Popolari oggi
61 - 80 di 128 foto
1 di 3
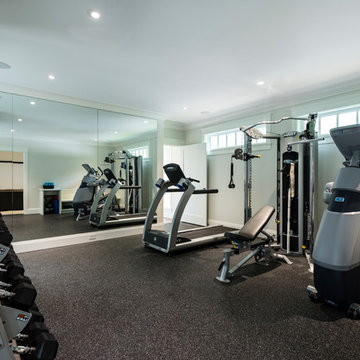
Idee per una grande palestra multiuso tradizionale con pareti bianche e pavimento grigio
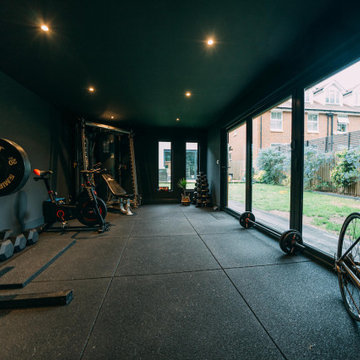
A bespoke built Garden Room Gym in Weybridge Surrey.
The room was complimented with Canadian Redwood Cedar and 3 leaf bifold doors.
Foto di una palestra multiuso design di medie dimensioni con pareti nere
Foto di una palestra multiuso design di medie dimensioni con pareti nere
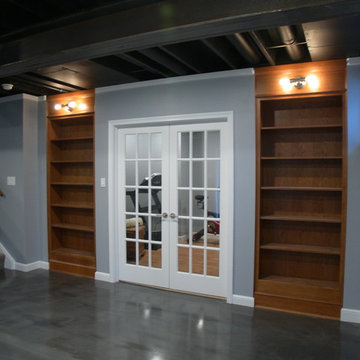
These cherry cabinets go straight up to the ceiling and make a big impact to the room. The amber edison exposed bulbs really do a nice pass thru light.
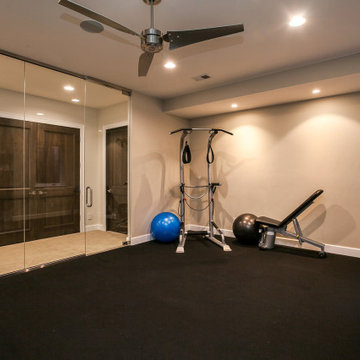
This client wanted to have their kitchen as their centerpiece for their house. As such, I designed this kitchen to have a dark walnut natural wood finish with timeless white kitchen island combined with metal appliances.
The entire home boasts an open, minimalistic, elegant, classy, and functional design, with the living room showcasing a unique vein cut silver travertine stone showcased on the fireplace. Warm colors were used throughout in order to make the home inviting in a family-friendly setting.
---
Project designed by Montecito interior designer Margarita Bravo. She serves Montecito as well as surrounding areas such as Hope Ranch, Summerland, Santa Barbara, Isla Vista, Mission Canyon, Carpinteria, Goleta, Ojai, Los Olivos, and Solvang.
For more about MARGARITA BRAVO, visit here: https://www.margaritabravo.com/
To learn more about this project, visit here: https://www.margaritabravo.com/portfolio/observatory-park/
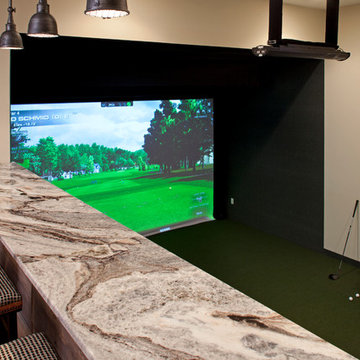
Esempio di una grande palestra multiuso classica con pareti beige e moquette
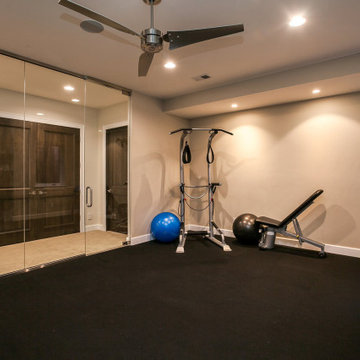
This client wanted to have their kitchen as their centerpiece for their house. As such, I designed this kitchen to have a dark walnut natural wood finish with timeless white kitchen island combined with metal appliances.
The entire home boasts an open, minimalistic, elegant, classy, and functional design, with the living room showcasing a unique vein cut silver travertine stone showcased on the fireplace. Warm colors were used throughout in order to make the home inviting in a family-friendly setting.
---
Project designed by Miami interior designer Margarita Bravo. She serves Miami as well as surrounding areas such as Coconut Grove, Key Biscayne, Miami Beach, North Miami Beach, and Hallandale Beach.
For more about MARGARITA BRAVO, click here: https://www.margaritabravo.com/
To learn more about this project, click here: https://www.margaritabravo.com/portfolio/observatory-park/
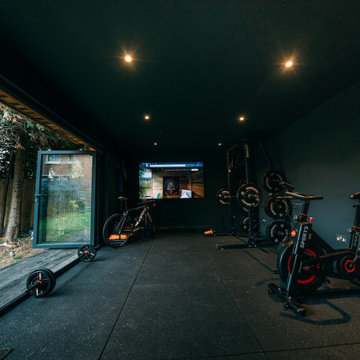
A bespoke built Garden Room Gym in Weybridge Surrey.
The room was complimented with Canadian Redwood Cedar and 3 leaf bifold doors.
Immagine di una palestra multiuso contemporanea di medie dimensioni con pareti nere
Immagine di una palestra multiuso contemporanea di medie dimensioni con pareti nere
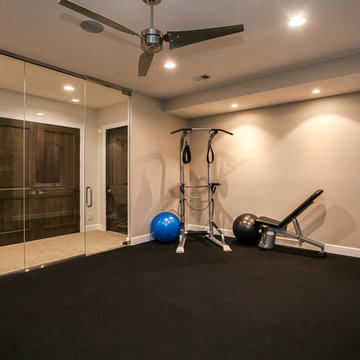
This client wanted to have their kitchen as their centerpiece for their house. As such, I designed this kitchen to have a dark walnut natural wood finish with timeless white kitchen island combined with metal appliances.
The entire home boasts an open, minimalistic, elegant, classy, and functional design, with the living room showcasing a unique vein cut silver travertine stone showcased on the fireplace. Warm colors were used throughout in order to make the home inviting in a family-friendly setting.
Project designed by Denver, Colorado interior designer Margarita Bravo. She serves Denver as well as surrounding areas such as Cherry Hills Village, Englewood, Greenwood Village, and Bow Mar.
For more about MARGARITA BRAVO, click here: https://www.margaritabravo.com/
To learn more about this project, click here: https://www.margaritabravo.com/portfolio/observatory-park/
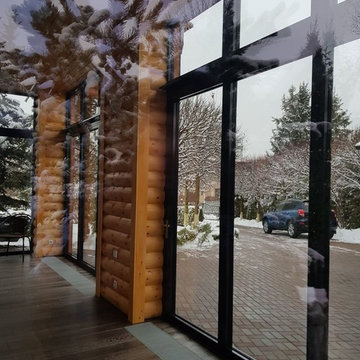
Складные теплоизолированные фасадные системы SL81 SOLARLUX.
Проектирование, поставка, монтаж - Геометрия Пространства МСК
Idee per una palestra in casa classica
Idee per una palestra in casa classica
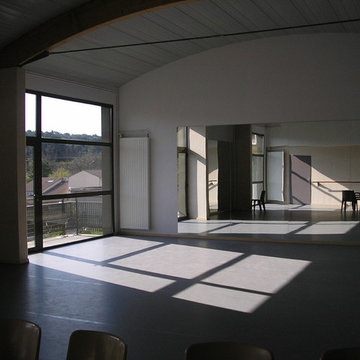
La salle de danse qui a nécessité une surélévation de la toiture.
Idee per un'ampia palestra in casa minimalista con pareti bianche, pavimento in linoleum e pavimento grigio
Idee per un'ampia palestra in casa minimalista con pareti bianche, pavimento in linoleum e pavimento grigio
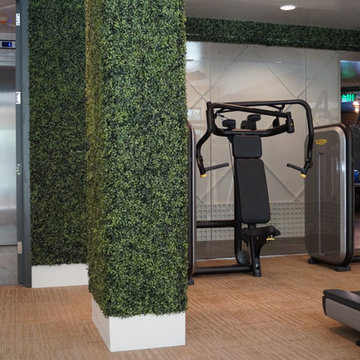
Studio Bespoke
Ispirazione per una palestra multiuso tradizionale di medie dimensioni con pareti bianche e moquette
Ispirazione per una palestra multiuso tradizionale di medie dimensioni con pareti bianche e moquette
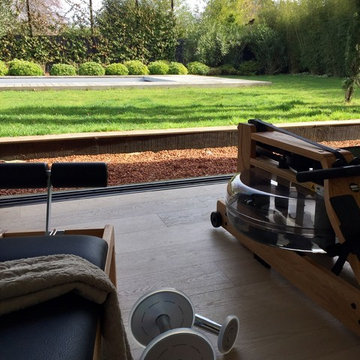
Les avantages d'avoir sa salle de sport à domicile sont nombreux...
Foto di una piccola palestra multiuso scandinava con pareti bianche, pavimento in laminato e pavimento beige
Foto di una piccola palestra multiuso scandinava con pareti bianche, pavimento in laminato e pavimento beige
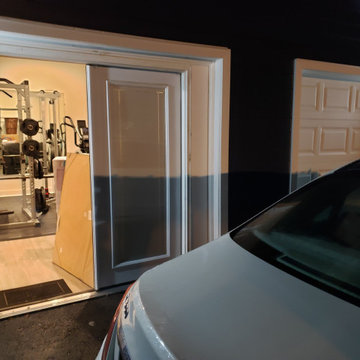
Two car garage home gym conversion. We assisted in design. We performed all construction in house. 3.5 weeks from start to finish.
Idee per una grande sala pesi moderna con pareti grigie, pavimento in bambù e pavimento grigio
Idee per una grande sala pesi moderna con pareti grigie, pavimento in bambù e pavimento grigio
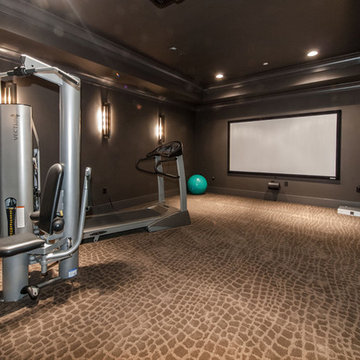
Ispirazione per una grande palestra multiuso stile americano con pareti marroni, moquette e pavimento marrone
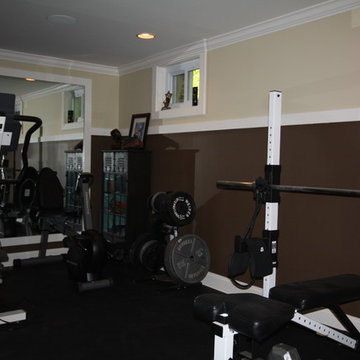
Visit Our State Of The Art Showrooms!
New Fairfax Location:
3891 Pickett Road #001
Fairfax, VA 22031
Leesburg Location:
12 Sycolin Rd SE,
Leesburg, VA 20175
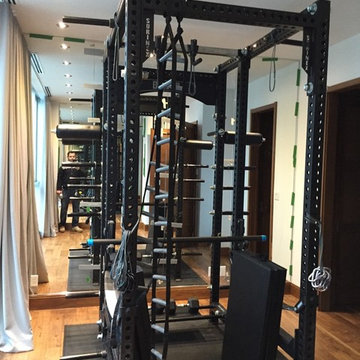
Vitrerie des Experts/Glass Experts
Idee per una piccola sala pesi moderna con pareti bianche e pavimento in legno massello medio
Idee per una piccola sala pesi moderna con pareti bianche e pavimento in legno massello medio
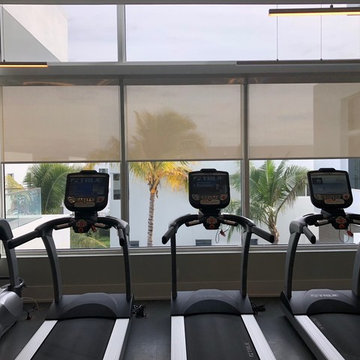
Perfection in Installation and choice of Fabric by POWER BLIND OF MIAMI. Specializing in motorization and roller shades as well as Zebra shades. Many Colors to choose from
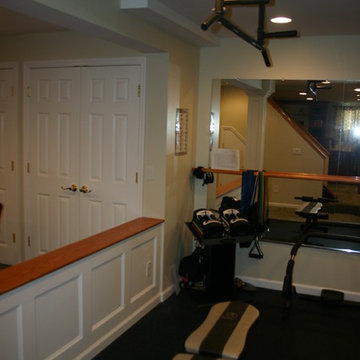
Spacious dance floor next to bar area and media room. The different areas are separated by detailed wood panelling and columns. Picture taken by Heike Schneider
128 Foto di palestre in casa nere
4
