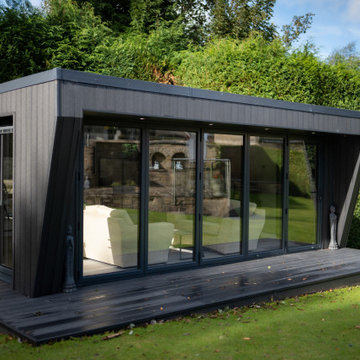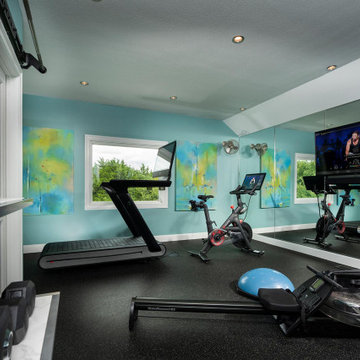128 Foto di palestre in casa nere
Filtra anche per:
Budget
Ordina per:Popolari oggi
41 - 60 di 128 foto
1 di 3

Jeff Tryon Princeton Design Collaborative
Ispirazione per un grande campo sportivo coperto classico con pareti blu e parquet chiaro
Ispirazione per un grande campo sportivo coperto classico con pareti blu e parquet chiaro
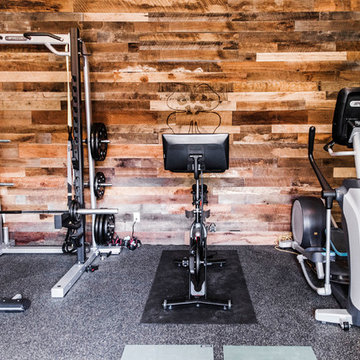
KATE NELLE PHOTOGRAPHY
Ispirazione per una sala pesi stile rurale di medie dimensioni con pareti marroni e pavimento nero
Ispirazione per una sala pesi stile rurale di medie dimensioni con pareti marroni e pavimento nero

Cross-Fit Gym for all of your exercise needs.
Photos: Reel Tour Media
Ispirazione per una grande palestra multiuso minimalista con pareti bianche, pavimento in vinile, pavimento nero e soffitto a cassettoni
Ispirazione per una grande palestra multiuso minimalista con pareti bianche, pavimento in vinile, pavimento nero e soffitto a cassettoni
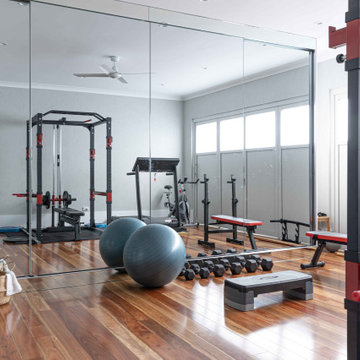
Idee per una grande palestra multiuso contemporanea con pareti bianche, pavimento in legno massello medio e pavimento marrone
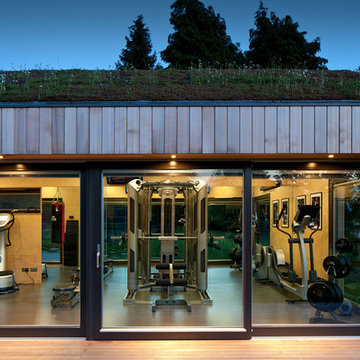
Ispirazione per una sala pesi design di medie dimensioni con pareti beige, pavimento in linoleum e pavimento grigio
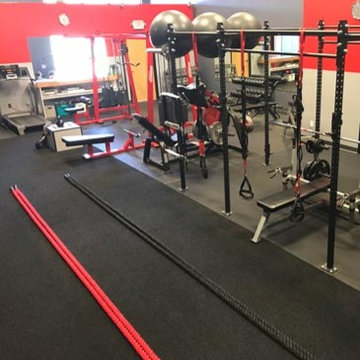
Rubber Flooring Rolls 1/2 Inch Black Geneva
https://www.greatmats.com/rubber-flooring-roll/rubber-flooring-rolls-12-black-geneva.php
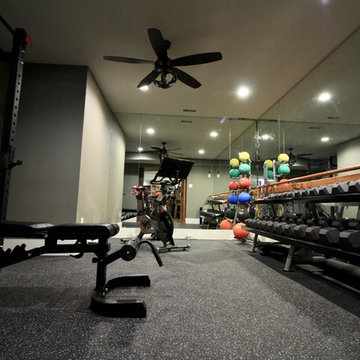
Ispirazione per una piccola sala pesi stile rurale con pareti grigie e pavimento grigio
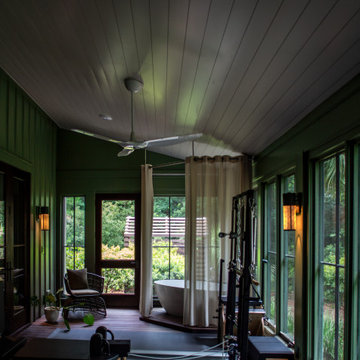
We received a request from longtime patrons to create their own personal wellness center. We accomplished this by enclosing a portion of their screened porch. The finished space contains pilates and fitness equipment, a stunning freestanding tub, swing bed, and a beautiful view of the backyard.
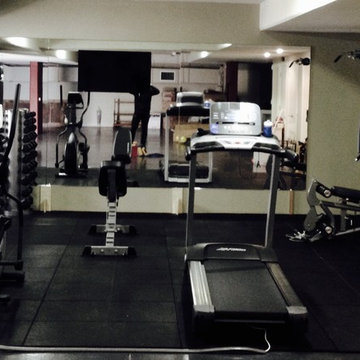
Luxury Home Gym Design: WaterRower, Multi Gym Station, Treadmill, Elliptical, Free Weights, Bench,Boxing Bag set up, Mirrors and Flooring, TV w Sonos
Foto di una palestra multiuso minimalista di medie dimensioni con pareti beige e pavimento in cemento
Foto di una palestra multiuso minimalista di medie dimensioni con pareti beige e pavimento in cemento
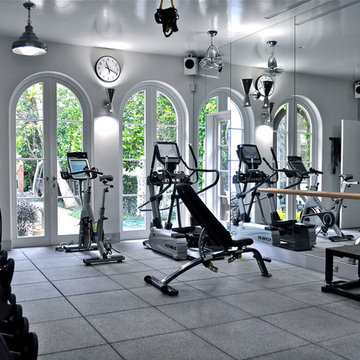
Highly functional home gym with all the amenities including two televisions and state of the art technology.
Foto di una grande palestra multiuso minimalista con pareti bianche e pavimento in vinile
Foto di una grande palestra multiuso minimalista con pareti bianche e pavimento in vinile
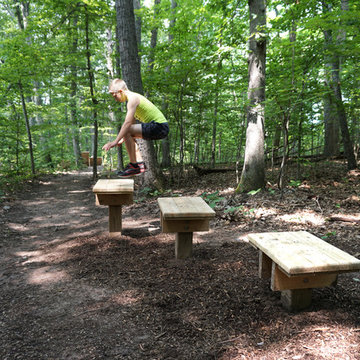
For a family who believes fitness is not only an essential part of life but also a fun opportunity for the whole family to connect, build and achieve greatness together there is nothing better than a custom designed obstacle course right in your back yard.
THEME
The theme of this half mile trail through the woods is evident in the fun, creative and all-inclusive obstacles hidden in the natural flow of the land around this amazing family home. The course was created with adults and children, advanced and beginner athletes, competitive and entertaining events all accounted for. Each of the 13 obstacles was designed to be challenging no matter the size, skill or ability of the athlete lucky enough to run the course.
FOCUS
The focus for this family was to create an outdoor adventure that could be an athletic, social and personal outlet for their entire family while maintaining the natural beauty of the landscape and without altering the sweeping views from the home. The large scale of the challenging obstacles is camouflaged within the landscape using the rolling hills and mature trees as a natural curtain in every season. The beauty of the course does not diminish the functional and demanding nature of the obstacles which are designed to focus on multiple strength, agility, and cardio fitness abilities and intensities.
STORAGE
The start of the trail includes a raised training area offering a dedicated space clear from the ground to place bags, mats and other equipment used during the run. A small all-terrain storage cart was provided for use with 6 yoga mats, 3 medicine balls of various weights, rings, sprinting cones, and a large digital timer to record laps.
GROWTH
The course was designed to provide an athletic and fun challenge for children, teens and adults no matter their experience or athletic prowess. This course offers competitive athletes a challenge and budding athletes an opportunity to experience and ignite their passion for physical activity. Initially the concept for the course was focused on the youngest of the family however as the design grew so did the obstacles and now it is a true family experience that will meet their adapting needs for years. Each obstacle is paired with an instructional sign directing the runners in proper use of the obstacle, adaptations for skill levels and tips on form. These signs are all customized for this course and are printed on metal to ensure they last for many years.
SAFETY
Safety is crucial for all physical activity and an obstacle course of this scale presents unique safety concerns. Children should always be supervised when participating in an adventure on the course however additional care was paid to details on the course to ensure everyone has a great time. All of the course obstacles have been created with pressure treated lumber that will withstand the seasonal poundings. All footer pilings that support obstacles have been placed into the ground between 3 to 4 feet (.9 to 1.2 meters) and each piling has 2 to 3 bags of concrete (totaling over 90 bags used throughout the course) ensuring stability of the structure and safety of the participants. Additionally, all obstacle lumber has been given rounded corners and sanded down offering less splintering and more time for everyone to enjoy the course.
This athletic and charismatic family strives to incorporate a healthy active lifestyle into their daily life and this obstacle course offers their family an opportunity to strengthen themselves and host some memorable and active events at their amazing home.
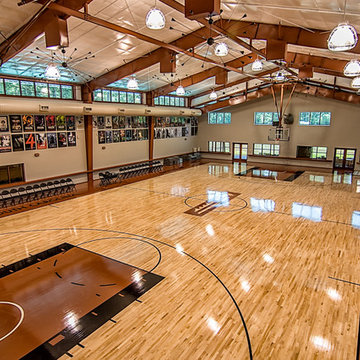
Basketball court with full music system and controllable lighting.
Foto di un grande campo sportivo coperto country con pareti beige e parquet chiaro
Foto di un grande campo sportivo coperto country con pareti beige e parquet chiaro
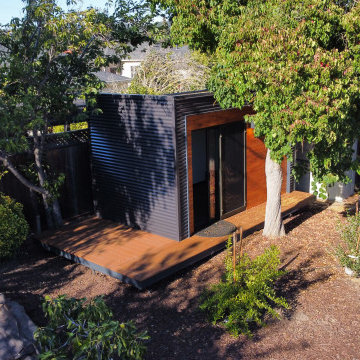
It's more than a shed, it's a lifestyle.
Your private, pre-fabricated, backyard office, art studio, and more.
Key Features:
-120 sqft of exterior wall (8' x 14' nominal size).
-97 sqft net interior space inside.
-Prefabricated panel system.
-Concrete foundation.
-Insulated walls, floor and roof.
-Outlets and lights installed.
-Corrugated metal exterior walls.
-Cedar board ventilated facade.
-Customizable deck.
Included in our base option:
-Premium black aluminum 72" wide sliding door.
-Premium black aluminum top window.
-Red cedar ventilated facade and soffit.
-Corrugated metal exterior walls.
-Sheetrock walls and ceiling inside, painted white.
-Premium vinyl flooring inside.
-Two outlets and two can ceiling lights inside.
-Exterior surface light next to the door.
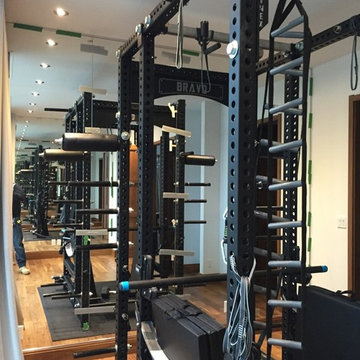
Vitrerie des Experts/Glass Experts
Idee per una piccola sala pesi minimalista con pareti bianche e pavimento in legno massello medio
Idee per una piccola sala pesi minimalista con pareti bianche e pavimento in legno massello medio
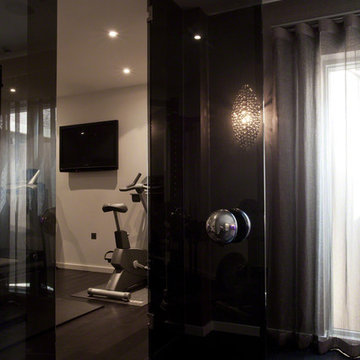
smoked glass door and oversized chrome handle...to the gym.
Photography by Peter Corcoran. Copyright and all rights reserved by Design by UBER©
Ispirazione per una palestra in casa contemporanea di medie dimensioni
Ispirazione per una palestra in casa contemporanea di medie dimensioni
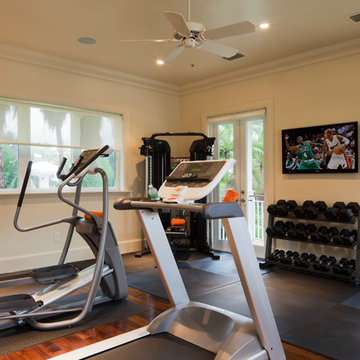
Steven Brooke Studios
Ispirazione per una grande palestra multiuso chic con pareti beige, pavimento in legno massello medio, pavimento marrone e soffitto ribassato
Ispirazione per una grande palestra multiuso chic con pareti beige, pavimento in legno massello medio, pavimento marrone e soffitto ribassato
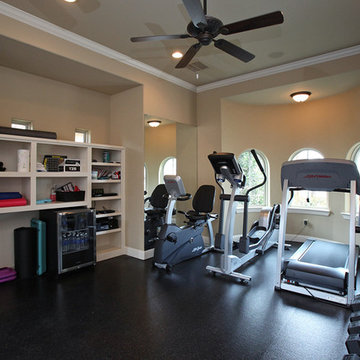
Matrix Photography
Ispirazione per una grande palestra multiuso eclettica con pareti beige, pavimento in sughero e pavimento nero
Ispirazione per una grande palestra multiuso eclettica con pareti beige, pavimento in sughero e pavimento nero
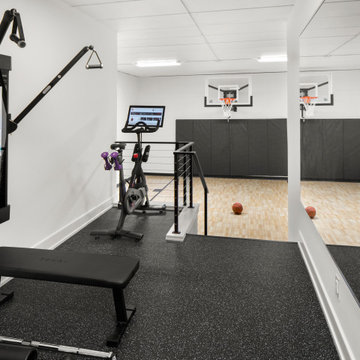
Built by Pillar Homes
Landmark Photography
Immagine di un grande campo sportivo coperto minimalista con pareti bianche, pavimento in laminato e pavimento marrone
Immagine di un grande campo sportivo coperto minimalista con pareti bianche, pavimento in laminato e pavimento marrone
128 Foto di palestre in casa nere
3
