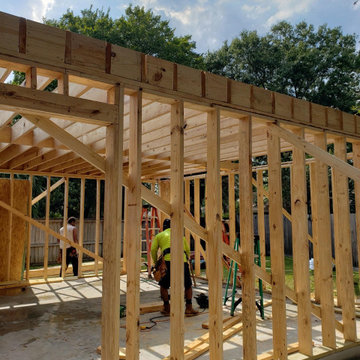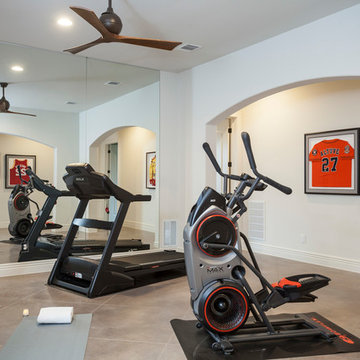54 Foto di palestre in casa marroni con pavimento in cemento
Filtra anche per:
Budget
Ordina per:Popolari oggi
41 - 54 di 54 foto
1 di 3
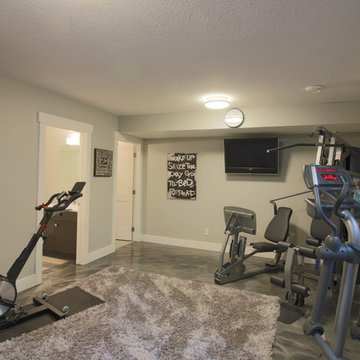
Foto di una sala pesi minimal di medie dimensioni con pareti grigie, pavimento in cemento e pavimento grigio
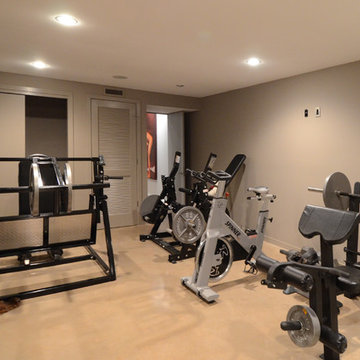
Esempio di una sala pesi chic di medie dimensioni con pavimento beige, pareti beige e pavimento in cemento
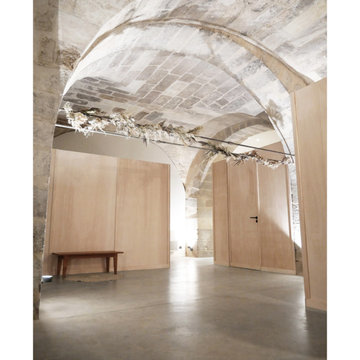
Idee per una grande palestra multiuso minimal con pareti bianche, pavimento in cemento, pavimento grigio e soffitto a volta
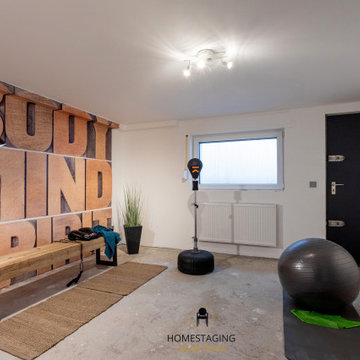
So sieht der Raum komplett aus. Modern aber doch schlicht. Die eigene Tür erleichtert einem das tragen von Sportgeräten in den Garten. Bei schönem Wetter kann man das Training dan ganz leicht nach draußen verlegen.
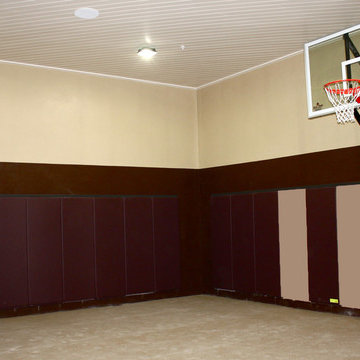
THE DIVIZIO GROUP, INC.
Esempio di un ampio campo sportivo coperto chic con pareti beige, pavimento in cemento e pavimento beige
Esempio di un ampio campo sportivo coperto chic con pareti beige, pavimento in cemento e pavimento beige
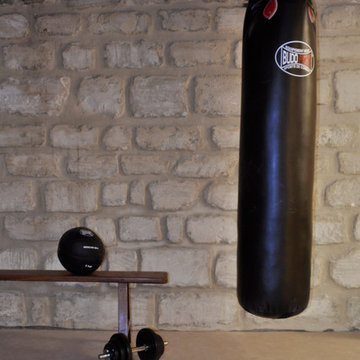
conception & photo TNT Architecture
Ispirazione per una palestra in casa tradizionale di medie dimensioni con pavimento in cemento
Ispirazione per una palestra in casa tradizionale di medie dimensioni con pavimento in cemento
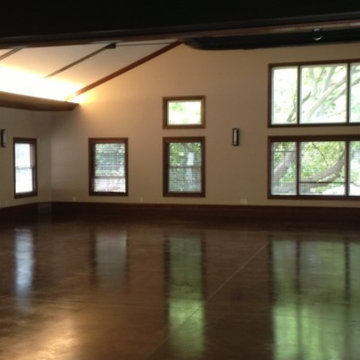
Foto di una grande palestra multiuso chic con pareti beige, pavimento in cemento e pavimento marrone
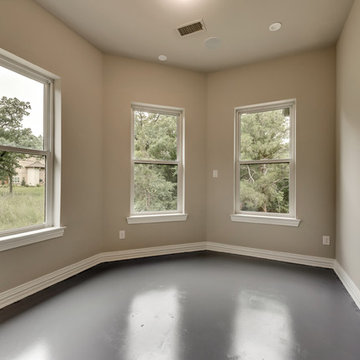
Foto di una palestra multiuso tradizionale di medie dimensioni con pareti grigie, pavimento in cemento e pavimento grigio

Builder: AVB Inc.
Interior Design: Vision Interiors by Visbeen
Photographer: Ashley Avila Photography
The Holloway blends the recent revival of mid-century aesthetics with the timelessness of a country farmhouse. Each façade features playfully arranged windows tucked under steeply pitched gables. Natural wood lapped siding emphasizes this homes more modern elements, while classic white board & batten covers the core of this house. A rustic stone water table wraps around the base and contours down into the rear view-out terrace.
Inside, a wide hallway connects the foyer to the den and living spaces through smooth case-less openings. Featuring a grey stone fireplace, tall windows, and vaulted wood ceiling, the living room bridges between the kitchen and den. The kitchen picks up some mid-century through the use of flat-faced upper and lower cabinets with chrome pulls. Richly toned wood chairs and table cap off the dining room, which is surrounded by windows on three sides. The grand staircase, to the left, is viewable from the outside through a set of giant casement windows on the upper landing. A spacious master suite is situated off of this upper landing. Featuring separate closets, a tiled bath with tub and shower, this suite has a perfect view out to the rear yard through the bedrooms rear windows. All the way upstairs, and to the right of the staircase, is four separate bedrooms. Downstairs, under the master suite, is a gymnasium. This gymnasium is connected to the outdoors through an overhead door and is perfect for athletic activities or storing a boat during cold months. The lower level also features a living room with view out windows and a private guest suite.
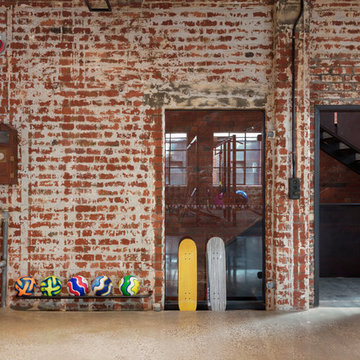
Ispirazione per un'ampia palestra multiuso industriale con pareti multicolore, pavimento in cemento e pavimento grigio
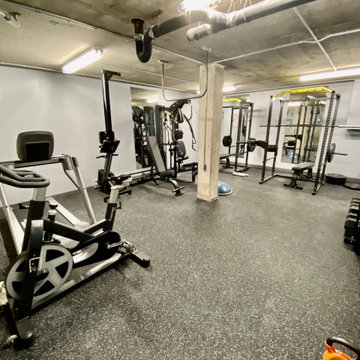
Gym Construction with bathroom / Shower.
Ispirazione per una grande palestra multiuso industriale con pareti grigie, pavimento in cemento, pavimento grigio e travi a vista
Ispirazione per una grande palestra multiuso industriale con pareti grigie, pavimento in cemento, pavimento grigio e travi a vista
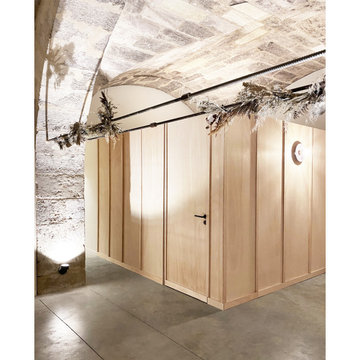
Ispirazione per una grande palestra multiuso minimal con pareti bianche, pavimento in cemento, pavimento grigio e soffitto a volta
54 Foto di palestre in casa marroni con pavimento in cemento
3
