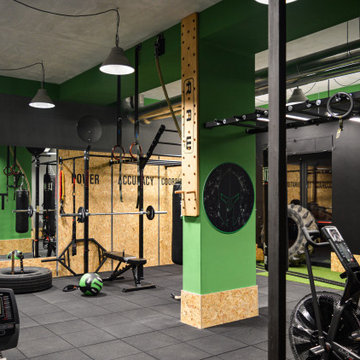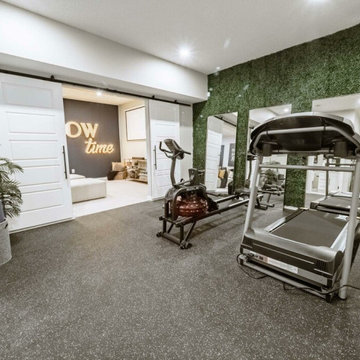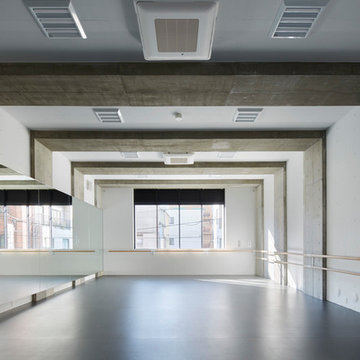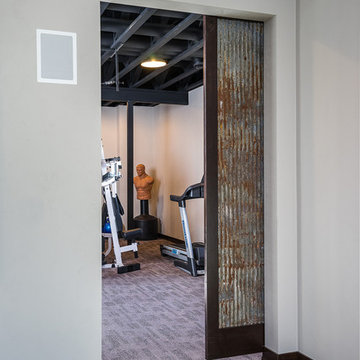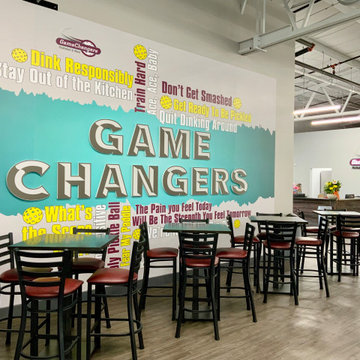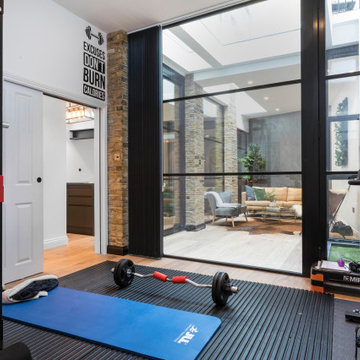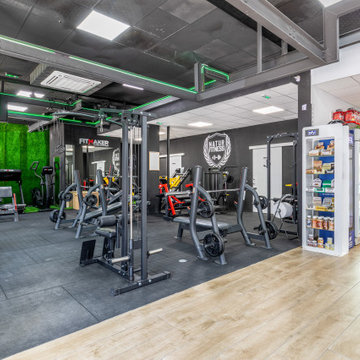582 Foto di palestre in casa industriali
Ordina per:Popolari oggi
141 - 160 di 582 foto
Trova il professionista locale adatto per il tuo progetto
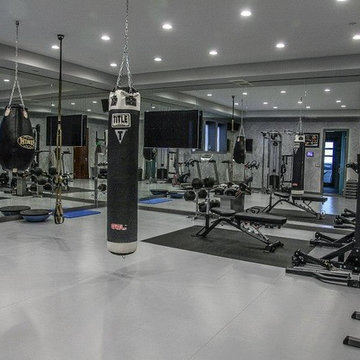
Esempio di una palestra in casa industriale di medie dimensioni con pareti grigie
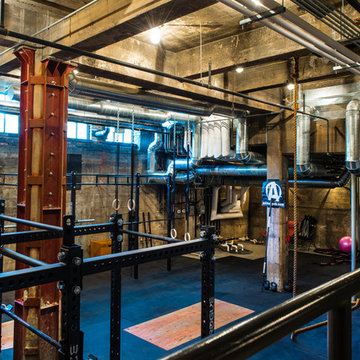
Scott Amundson Photography
Esempio di una palestra in casa industriale
Esempio di una palestra in casa industriale
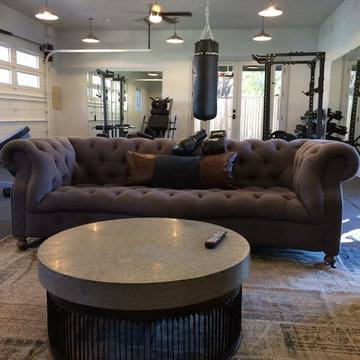
Cynthia Louise Grier
Immagine di una palestra multiuso industriale di medie dimensioni con pareti grigie
Immagine di una palestra multiuso industriale di medie dimensioni con pareti grigie
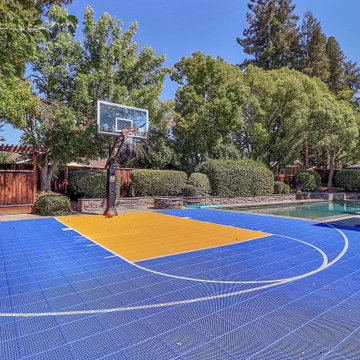
all weather basketball flooring, outdoor basketball court
Foto di una piccola palestra in casa industriale con pavimento blu
Foto di una piccola palestra in casa industriale con pavimento blu
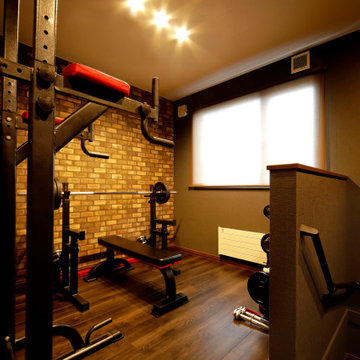
筋トレが日課というお施主様にとって、なくてはならないスペース。家を建てる際には必ずつくってほしいとのご要望がありました。本格的なトレーニング器具を安全に設置できるよう、床をしっかり補強。
誰にも邪魔されない、自分だけの空間で、ストイックに体づくりに励むことができます。
Esempio di una palestra in casa industriale
Esempio di una palestra in casa industriale
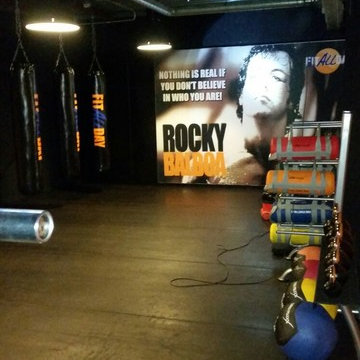
A very satisfying collaboration with Fit all day. BINK lampen supplied featured lighting within the newly refurbished gym. These are salvaged factory shades out of a goverment depot from Czech Republic.
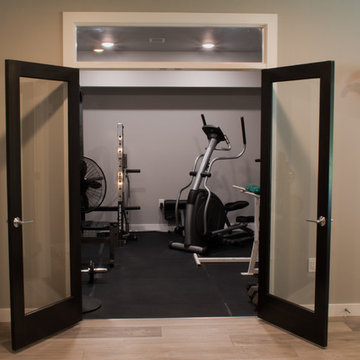
Immagine di una piccola palestra multiuso industriale con pareti grigie, parquet chiaro e pavimento marrone
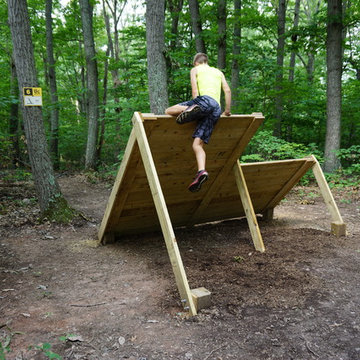
For a family who believes fitness is not only an essential part of life but also a fun opportunity for the whole family to connect, build and achieve greatness together there is nothing better than a custom designed obstacle course right in your back yard.
THEME
The theme of this half mile trail through the woods is evident in the fun, creative and all-inclusive obstacles hidden in the natural flow of the land around this amazing family home. The course was created with adults and children, advanced and beginner athletes, competitive and entertaining events all accounted for. Each of the 13 obstacles was designed to be challenging no matter the size, skill or ability of the athlete lucky enough to run the course.
FOCUS
The focus for this family was to create an outdoor adventure that could be an athletic, social and personal outlet for their entire family while maintaining the natural beauty of the landscape and without altering the sweeping views from the home. The large scale of the challenging obstacles is camouflaged within the landscape using the rolling hills and mature trees as a natural curtain in every season. The beauty of the course does not diminish the functional and demanding nature of the obstacles which are designed to focus on multiple strength, agility, and cardio fitness abilities and intensities.
STORAGE
The start of the trail includes a raised training area offering a dedicated space clear from the ground to place bags, mats and other equipment used during the run. A small all-terrain storage cart was provided for use with 6 yoga mats, 3 medicine balls of various weights, rings, sprinting cones, and a large digital timer to record laps.
GROWTH
The course was designed to provide an athletic and fun challenge for children, teens and adults no matter their experience or athletic prowess. This course offers competitive athletes a challenge and budding athletes an opportunity to experience and ignite their passion for physical activity. Initially the concept for the course was focused on the youngest of the family however as the design grew so did the obstacles and now it is a true family experience that will meet their adapting needs for years. Each obstacle is paired with an instructional sign directing the runners in proper use of the obstacle, adaptations for skill levels and tips on form. These signs are all customized for this course and are printed on metal to ensure they last for many years.
SAFETY
Safety is crucial for all physical activity and an obstacle course of this scale presents unique safety concerns. Children should always be supervised when participating in an adventure on the course however additional care was paid to details on the course to ensure everyone has a great time. All of the course obstacles have been created with pressure treated lumber that will withstand the seasonal poundings. All footer pilings that support obstacles have been placed into the ground between 3 to 4 feet (.9 to 1.2 meters) and each piling has 2 to 3 bags of concrete (totaling over 90 bags used throughout the course) ensuring stability of the structure and safety of the participants. Additionally, all obstacle lumber has been given rounded corners and sanded down offering less splintering and more time for everyone to enjoy the course.
This athletic and charismatic family strives to incorporate a healthy active lifestyle into their daily life and this obstacle course offers their family an opportunity to strengthen themselves and host some memorable and active events at their amazing home.
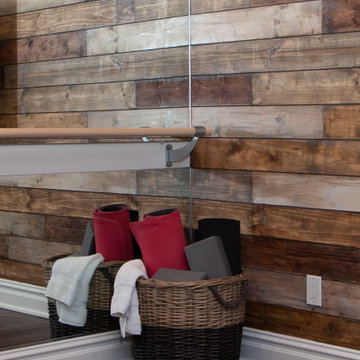
Home gym, with custom designed and built work from home desk.
Ispirazione per uno studio yoga industriale di medie dimensioni con pareti grigie, pavimento in laminato e pavimento marrone
Ispirazione per uno studio yoga industriale di medie dimensioni con pareti grigie, pavimento in laminato e pavimento marrone
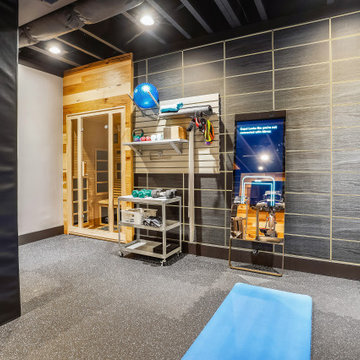
We are excited to share the grand reveal of this fantastic home gym remodel we recently completed. What started as an unfinished basement transformed into a state-of-the-art home gym featuring stunning design elements including hickory wood accents, dramatic charcoal and gold wallpaper, and exposed black ceilings. With all the equipment needed to create a commercial gym experience at home, we added a punching column, rubber flooring, dimmable LED lighting, a ceiling fan, and infrared sauna to relax in after the workout!
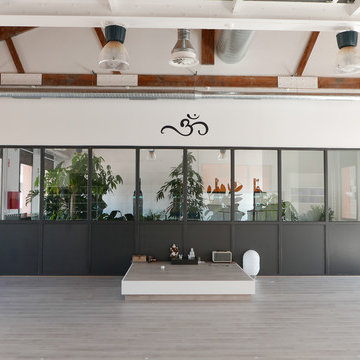
Sala de yoga
Idee per un grande studio yoga industriale con pareti bianche, parquet chiaro e pavimento grigio
Idee per un grande studio yoga industriale con pareti bianche, parquet chiaro e pavimento grigio
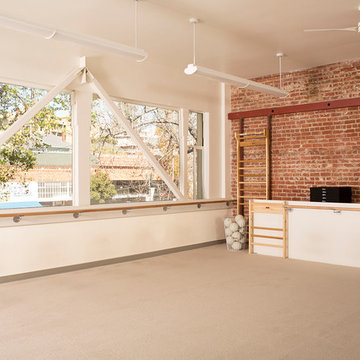
On a second story of a storefront in the vibrant neighborhood of Lakeshore Avenue, this studio is a series of surprises. The richness of existing brick walls is contrasted by bright, naturally lit surfaces. Raw steel elements mix with textured wall surfaces, detailed molding and modern fixtures. What was once a maze of halls and small rooms is now a well-organized flow of studio and changing spaces punctuated by large (immense) skylights and windows.
Architecture by Tierney Conner Design Studio
582 Foto di palestre in casa industriali
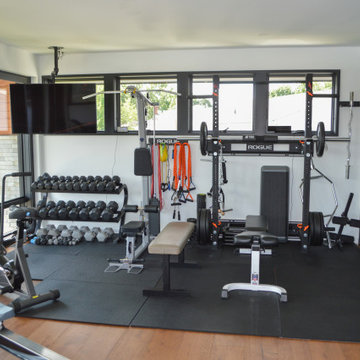
This lovely, contemporary lakeside home underwent a major renovation that also involved a two-story addition. Every room’s design takes full advantage of the stunning lake view. Second-floor changes include all new flooring from Urban Floor in a workout room / home gym with sauna hidden behind a sliding metal door.
8
