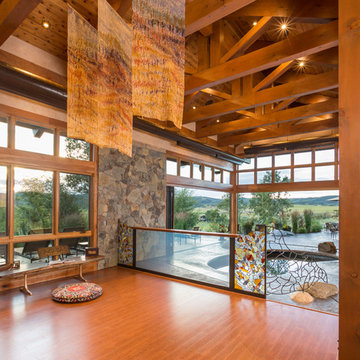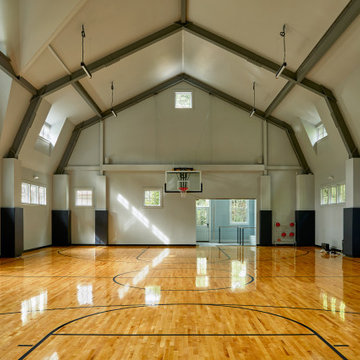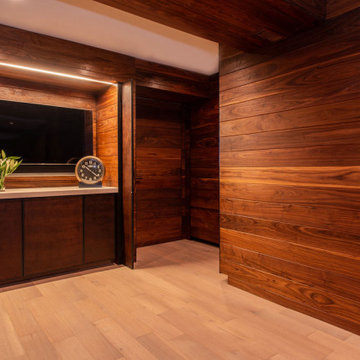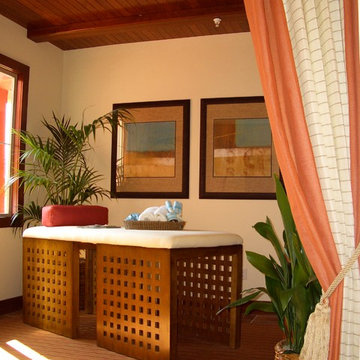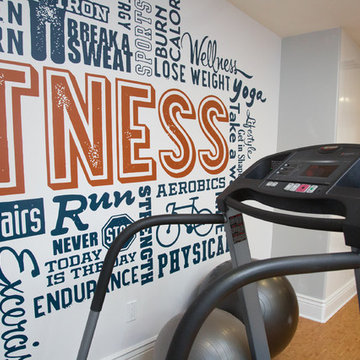900 Foto di palestre in casa gialle, color legno
Filtra anche per:
Budget
Ordina per:Popolari oggi
41 - 60 di 900 foto
1 di 3
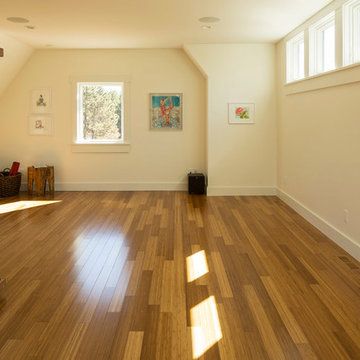
Troy Theis Photography
Foto di uno studio yoga country di medie dimensioni con pareti bianche e parquet chiaro
Foto di uno studio yoga country di medie dimensioni con pareti bianche e parquet chiaro
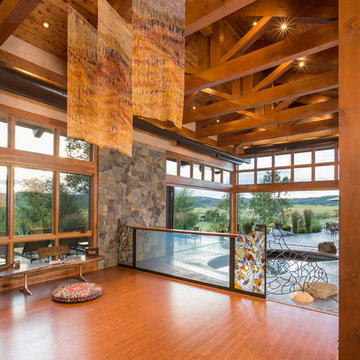
Tim Murphy Photography
Esempio di uno studio yoga stile rurale di medie dimensioni con pavimento in legno massello medio
Esempio di uno studio yoga stile rurale di medie dimensioni con pavimento in legno massello medio
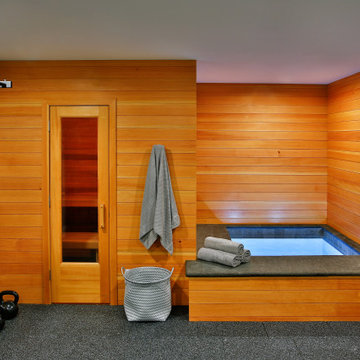
Esempio di una grande palestra multiuso classica con pareti grigie e pavimento nero
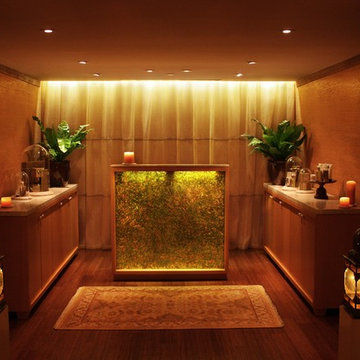
The cabinetry are made locally with FSC wood, non-toxic finishes and knobs (which look like ivory) made from renewable Tagua nut. The counters are recycled marble and the facade of the desk is natural shell laminate. The curtains are made by fair trade artisans from silk and the floor is formaldehyde-free bamboo. The walls are reclaimed wood from an Amish barn built in the 1800s. It is decorated with more of the natural shell laminate at chair rail height.
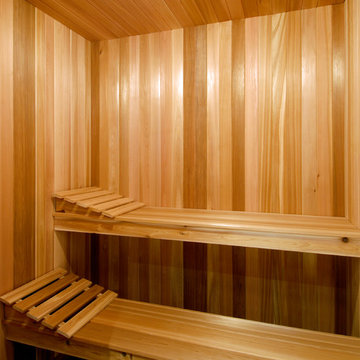
Sauna, adjacent to the bathroom, reflects tranquility and relaxation.
Ispirazione per una palestra in casa contemporanea
Ispirazione per una palestra in casa contemporanea
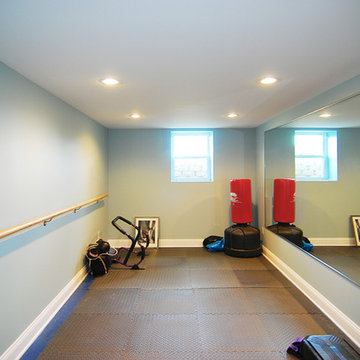
This basement was made to accommodate the needs of the entire family.
Foto di una palestra in casa classica
Foto di una palestra in casa classica

Home gym with built in TV and ceiling speakers.
Esempio di una piccola palestra in casa chic con parquet chiaro
Esempio di una piccola palestra in casa chic con parquet chiaro
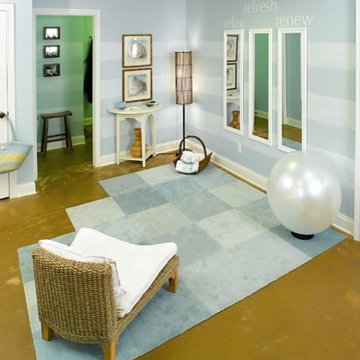
Relax and get restored in this Zen meditation space
Idee per una palestra in casa costiera
Idee per una palestra in casa costiera
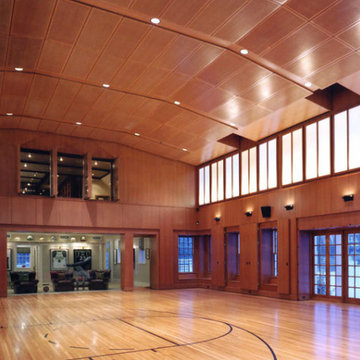
Rift-sawn oak paneling and ceiling in private basketball court.
Foto di un grande campo sportivo coperto classico con parquet chiaro
Foto di un grande campo sportivo coperto classico con parquet chiaro
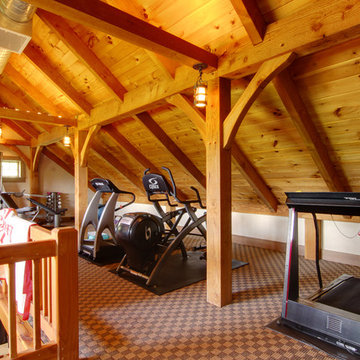
Pinemar, Inc.- Philadelphia General Contractor & Home Builder.
Construction by Pinemar, Inc
Architecture by Lyman Perry Architects
Photography by Jim Albert, Full Frame Fotography,
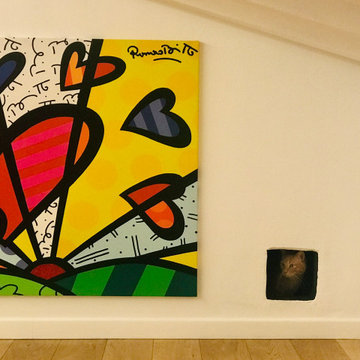
Immagine di una piccola palestra multiuso minimal con pareti bianche, parquet chiaro e travi a vista

In this large exercise room, it was necessary to display all the varied sports memorabilia properly so as to reflect our client's rich past in golfing and in baseball. Using our broad experience in vertical surface art & artifacts installations, therefore, we designed the positioning based on importance, theme, size and aesthetic appeal. Even the small lumbar pillow and lampshade were custom-made with a fabric from Brunschwig & Fils depicting a golf theme. The moving of our clients' entire exercise room equipment from their previous home, is part of our full moving services, from the most delicate items to pianos to the entire content of homes.

Esempio di una grande palestra in casa design con pareti beige, pavimento in vinile e pavimento marrone

Sam Grey Photography, MDK Designs
Idee per una sala pesi tradizionale con pareti beige e parquet chiaro
Idee per una sala pesi tradizionale con pareti beige e parquet chiaro

Our Carmel design-build studio was tasked with organizing our client’s basement and main floor to improve functionality and create spaces for entertaining.
In the basement, the goal was to include a simple dry bar, theater area, mingling or lounge area, playroom, and gym space with the vibe of a swanky lounge with a moody color scheme. In the large theater area, a U-shaped sectional with a sofa table and bar stools with a deep blue, gold, white, and wood theme create a sophisticated appeal. The addition of a perpendicular wall for the new bar created a nook for a long banquette. With a couple of elegant cocktail tables and chairs, it demarcates the lounge area. Sliding metal doors, chunky picture ledges, architectural accent walls, and artsy wall sconces add a pop of fun.
On the main floor, a unique feature fireplace creates architectural interest. The traditional painted surround was removed, and dark large format tile was added to the entire chase, as well as rustic iron brackets and wood mantel. The moldings behind the TV console create a dramatic dimensional feature, and a built-in bench along the back window adds extra seating and offers storage space to tuck away the toys. In the office, a beautiful feature wall was installed to balance the built-ins on the other side. The powder room also received a fun facelift, giving it character and glitz.
---
Project completed by Wendy Langston's Everything Home interior design firm, which serves Carmel, Zionsville, Fishers, Westfield, Noblesville, and Indianapolis.
For more about Everything Home, see here: https://everythinghomedesigns.com/
To learn more about this project, see here:
https://everythinghomedesigns.com/portfolio/carmel-indiana-posh-home-remodel
900 Foto di palestre in casa gialle, color legno
3
