319 Foto di palestre in casa di medie dimensioni con moquette
Filtra anche per:
Budget
Ordina per:Popolari oggi
141 - 160 di 319 foto
1 di 3
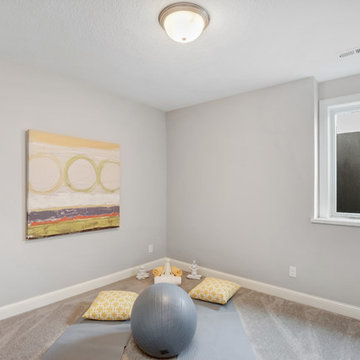
Bonus room/spare room used as a yoga space | Creek Hill Custom Homes MN
Idee per una palestra in casa di medie dimensioni con pareti grigie, moquette e pavimento grigio
Idee per una palestra in casa di medie dimensioni con pareti grigie, moquette e pavimento grigio
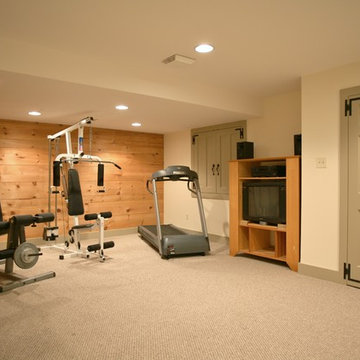
One room of the new basement renovation is large enough to comfortably keep the homeowner’s gym equipment. The room features a statement panel board wall that is lighter and gives the room a softer feel.
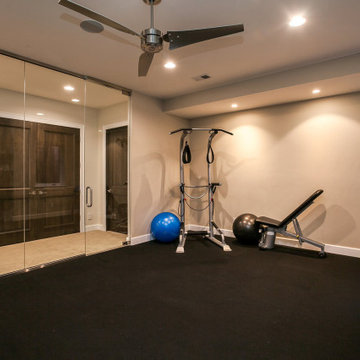
This client wanted to have their kitchen as their centerpiece for their house. As such, I designed this kitchen to have a dark walnut natural wood finish with timeless white kitchen island combined with metal appliances.
The entire home boasts an open, minimalistic, elegant, classy, and functional design, with the living room showcasing a unique vein cut silver travertine stone showcased on the fireplace. Warm colors were used throughout in order to make the home inviting in a family-friendly setting.
---
Project designed by Miami interior designer Margarita Bravo. She serves Miami as well as surrounding areas such as Coconut Grove, Key Biscayne, Miami Beach, North Miami Beach, and Hallandale Beach.
For more about MARGARITA BRAVO, click here: https://www.margaritabravo.com/
To learn more about this project, click here: https://www.margaritabravo.com/portfolio/observatory-park/
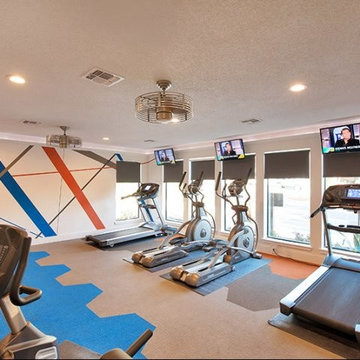
Foto di una palestra multiuso minimal di medie dimensioni con pareti grigie e moquette
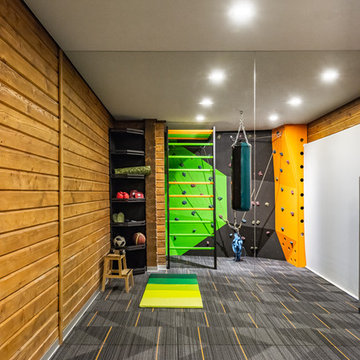
Спортзал тоже адаптирован под младшую часть семьи, для них построен скалодром и лесенки, чтобы они могли заниматься одновременно со взрослыми.
Архитектор и дизайнер интерьера: Коломенцева Анастасия.
Фотограф: Горбунова Наталья
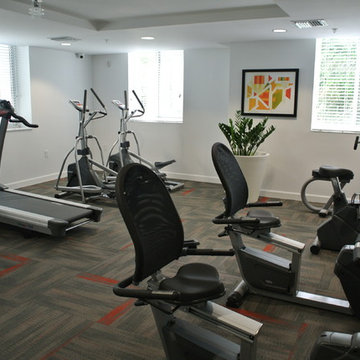
J Design Group
The Interior Design of your Building is a very important part of your daily living and your successful dream project.
JOE MORETTI
MIAMI, FLORIDA
Ninety-six existing Miami-Dade County Public Housing units in the City of Miami were redeveloped with Florida Housing Finance Corporation funding by Related Group and Interior Designed by J Design Group in Miami, as part of Joe Moretti, a 13-story, 116-unit high-rise development for the elderly. The building’s common space includes a fitness center, laundry facilities, management office, community center and computer room. A post-tensioned concrete structure with masonry exterior walls and a stucco finish, Joe Moretti is located west of the Brickell area. This project meets the National Green Building Standard.
Your friendly Interior design firm in Miami at your service.
Contemporary - Modern Interior designs.
Top Interior Design Firm in Miami – Coral Gables.
Office,
Offices,
Kitchen,
Kitchens,
Bedroom,
Bedrooms,
Bed,
Queen bed,
King Bed,
Single bed,
House Interior Designer,
House Interior Designers,
Home Interior Designer,
Home Interior Designers,
Residential Interior Designer,
Residential Interior Designers,
Modern Interior Designers,
Miami Beach Designers,
Best Miami Interior Designers,
Miami Beach Interiors,
Luxurious Design in Miami,
Top designers,
Deco Miami,
Luxury interiors,
Miami modern,
Interior Designer Miami,
Contemporary Interior Designers,
Coco Plum Interior Designers,
Miami Interior Designer,
Sunny Isles Interior Designers,
Pinecrest Interior Designers,
Interior Designers Miami,
J Design Group interiors,
South Florida designers,
Best Miami Designers,
Miami interiors,
Miami décor,
Miami Beach Luxury Interiors,
Miami Interior Design,
Miami Interior Design Firms,
Beach front,
Top Interior Designers,
top décor,
Top Miami Decorators,
Miami luxury condos,
Top Miami Interior Decorators,
Top Miami Interior Designers,
Modern Designers in Miami,
modern interiors,
Modern,
Pent house design,
white interiors,
Miami, South Miami, Miami Beach, South Beach, Williams Island, Sunny Isles, Surfside, Fisher Island, Aventura, Brickell, Brickell Key, Key Biscayne, Coral Gables, CocoPlum, Coconut Grove, Pinecrest, Miami Design District, Golden Beach, Downtown Miami, Miami Interior Designers, Miami Interior Designer, Interior Designers Miami, Modern Interior Designers, Modern Interior Designer, Modern interior decorators, Contemporary Interior Designers, Interior decorators, Interior decorator, Interior designer, Interior designers, Luxury, modern, best, unique, real estate, decor
J Design Group – Miami Interior Design Firm – Modern – Contemporary
Contact us: (305) 444-4611
http://www.JDesignGroup.com
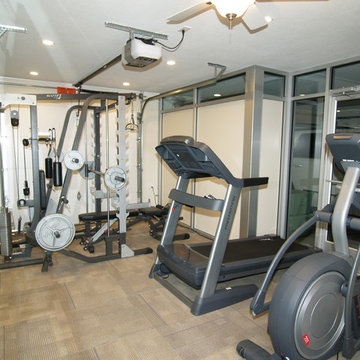
Foto di una palestra multiuso tradizionale di medie dimensioni con pareti beige e moquette
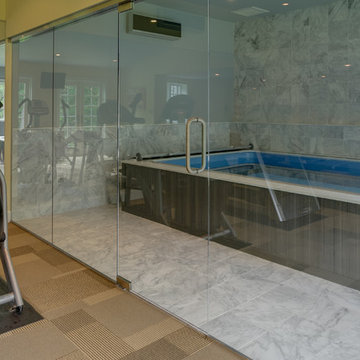
Weaver Images
Foto di una palestra multiuso classica di medie dimensioni con pareti gialle e moquette
Foto di una palestra multiuso classica di medie dimensioni con pareti gialle e moquette
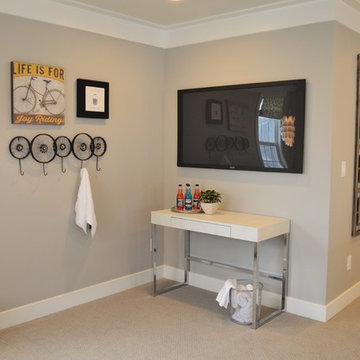
Immagine di una palestra multiuso moderna di medie dimensioni con pareti grigie e moquette
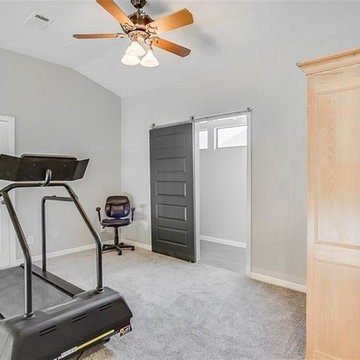
Foto di una palestra multiuso classica di medie dimensioni con pareti grigie, moquette e pavimento beige
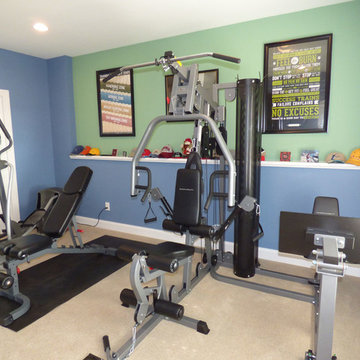
Our home gym was finished on December 4, 2014 with the installation of the BodyCraft multi-station gym equipment.
Ispirazione per una sala pesi di medie dimensioni con pareti blu e moquette
Ispirazione per una sala pesi di medie dimensioni con pareti blu e moquette
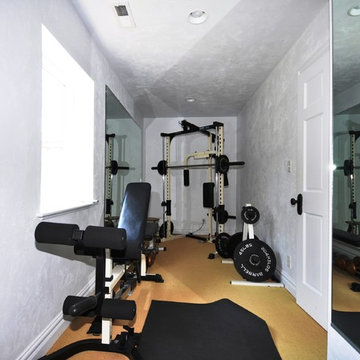
Nancy Taylor- Virtually Taylor'd
Immagine di una sala pesi mediterranea di medie dimensioni con pareti grigie e moquette
Immagine di una sala pesi mediterranea di medie dimensioni con pareti grigie e moquette
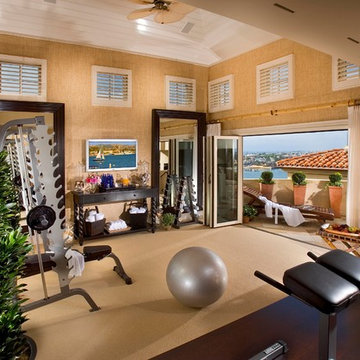
Corona del Mar, California
Eric Figge Photographer
Foto di una palestra multiuso tropicale di medie dimensioni con pareti beige, moquette e pavimento beige
Foto di una palestra multiuso tropicale di medie dimensioni con pareti beige, moquette e pavimento beige
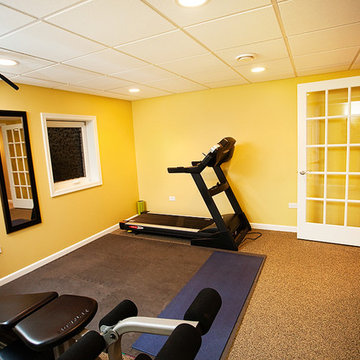
Mandi Backhaus Photography
Foto di una palestra multiuso minimalista di medie dimensioni con pareti gialle e moquette
Foto di una palestra multiuso minimalista di medie dimensioni con pareti gialle e moquette
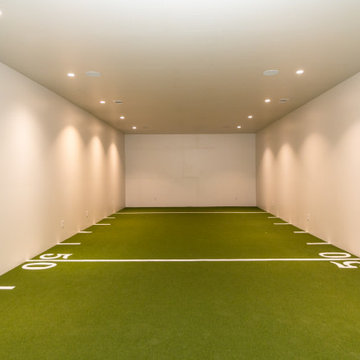
Esempio di un campo sportivo coperto di medie dimensioni con pareti bianche, moquette e pavimento verde
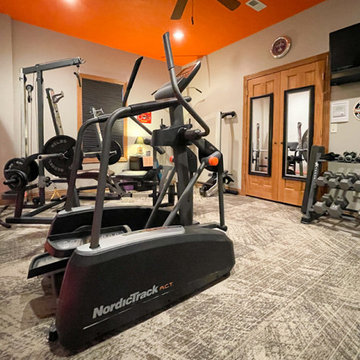
Ugh. Exercising. This guest bedroom turned home gym was hardly inspiring also.
That has all changed! The bold orange ceiling and overscale motorcycle mural set the stage for an inspired work out. 12x24 carpet tiles even mimic the look of tire treads. LED accent lighting shows off the huge photograph focal point. The space is plenty large enough for several pieces of equipment, all facing door-mounted mirrors (to keep the form, of course) and a wall-mounted TV.
This space is now going to pump...you up while you pump...it up!
DESIGNER: Gina McMurtrey
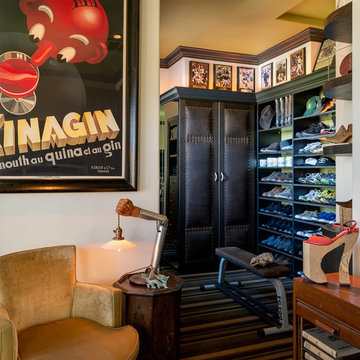
Ispirazione per una palestra multiuso chic di medie dimensioni con pareti beige, moquette e pavimento marrone
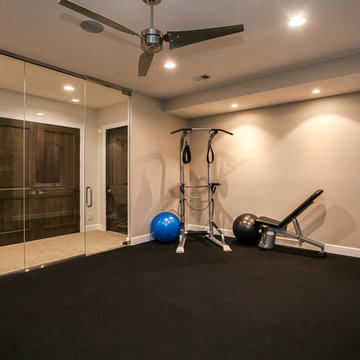
This client wanted to have their kitchen as their centerpiece for their house. As such, I designed this kitchen to have a dark walnut natural wood finish with timeless white kitchen island combined with metal appliances.
The entire home boasts an open, minimalistic, elegant, classy, and functional design, with the living room showcasing a unique vein cut silver travertine stone showcased on the fireplace. Warm colors were used throughout in order to make the home inviting in a family-friendly setting.
Project designed by Denver, Colorado interior designer Margarita Bravo. She serves Denver as well as surrounding areas such as Cherry Hills Village, Englewood, Greenwood Village, and Bow Mar.
For more about MARGARITA BRAVO, click here: https://www.margaritabravo.com/
To learn more about this project, click here: https://www.margaritabravo.com/portfolio/observatory-park/
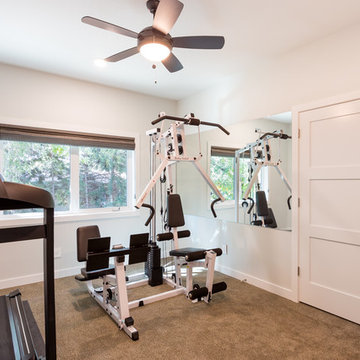
IH Photography
Foto di una palestra multiuso moderna di medie dimensioni con pareti bianche e moquette
Foto di una palestra multiuso moderna di medie dimensioni con pareti bianche e moquette
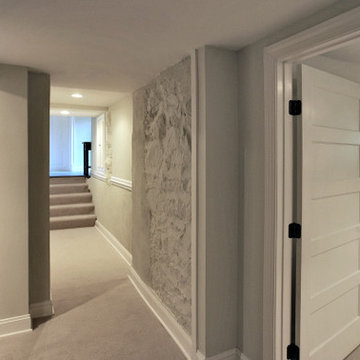
Kenneth M. Wyner Photography Inc.
Immagine di una palestra in casa classica di medie dimensioni con pareti beige, moquette e pavimento beige
Immagine di una palestra in casa classica di medie dimensioni con pareti beige, moquette e pavimento beige
319 Foto di palestre in casa di medie dimensioni con moquette
8