57 Foto di palestre in casa contemporanee con pavimento in laminato
Filtra anche per:
Budget
Ordina per:Popolari oggi
21 - 40 di 57 foto
1 di 3
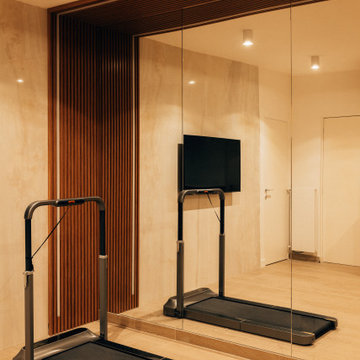
Idee per una palestra multiuso design di medie dimensioni con pareti bianche, pavimento in laminato e pavimento beige
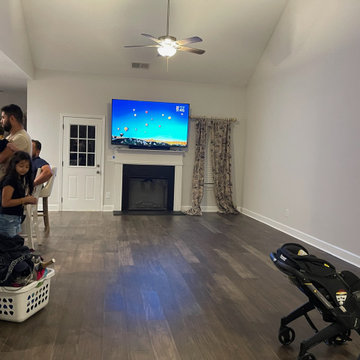
Idee per una palestra in casa contemporanea con pareti grigie, pavimento in laminato, pavimento grigio e soffitto a volta
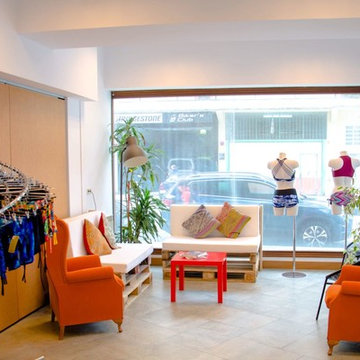
Proyecto, diseño y ejecución del primer estudio de Bikram yoga en Donostia. Con los plazos muy ajustados y la complicación de la ejecución en los meses veraniegos, aun así el trabajo lo ha merecido por el resultado obtenido.
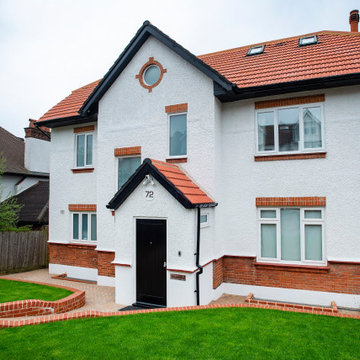
This Loft Conversion in South West London is located at the top of a hill, commanding such a prominent location offers breathtaking, uninterrupted views. To take full advantage of the view the client and designer decided to use floor to ceiling windows across the full width of the dormer to provide panoramic views out. Sliding doors then open onto a balcony to further enjoy the views of the skyline in the distance. The clients have chosen to make the space a home gym and we can see why!
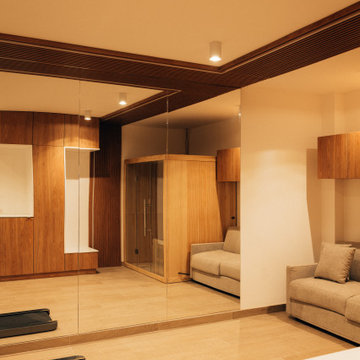
Idee per una palestra multiuso minimal di medie dimensioni con pareti bianche, pavimento in laminato e pavimento beige
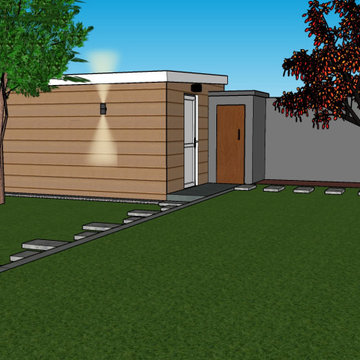
Rénovation d'une annexe en salle de sport. Pièce de 25m². Rénovation compléte.
Ispirazione per una palestra multiuso design di medie dimensioni con pavimento in laminato
Ispirazione per una palestra multiuso design di medie dimensioni con pavimento in laminato
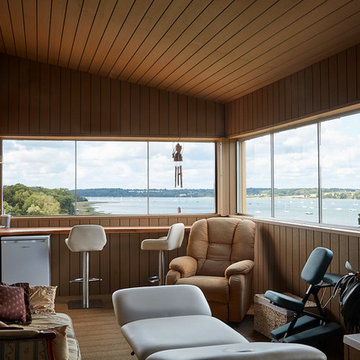
Place Photography
Esempio di una palestra multiuso minimal di medie dimensioni con pareti beige, pavimento in laminato e pavimento beige
Esempio di una palestra multiuso minimal di medie dimensioni con pareti beige, pavimento in laminato e pavimento beige
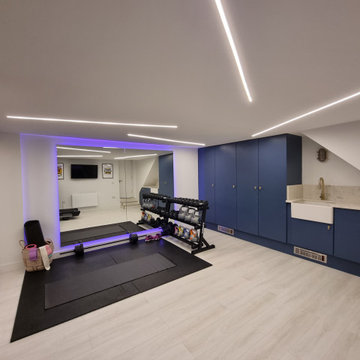
The back lit wall mirrors enlarge the space tremendously. The mirrors are back lit with colour changing led lights and a variety of white tones. In this image the light colour purple is switched on. Together with the mirrored sliding doors on the left hand side, the gym looks large and inviting.
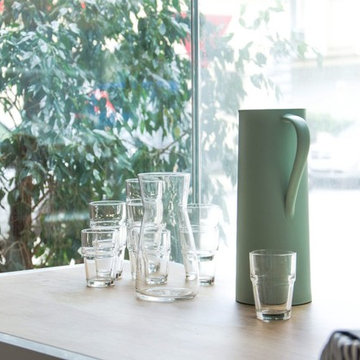
Proyecto, diseño y ejecución del primer estudio de Bikram yoga en Donostia. Con los plazos muy ajustados y la complicación de la ejecución en los meses veraniegos, aun así el trabajo lo ha merecido por el resultado obtenido.
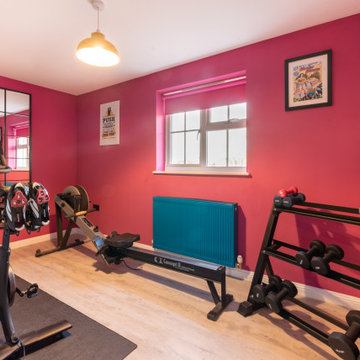
The home gym is bright and funky with magenta and teal forming the main palette. New storage and an oversized mirror complete the space.
Immagine di una palestra multiuso contemporanea di medie dimensioni con pareti rosa, pavimento in laminato e pavimento beige
Immagine di una palestra multiuso contemporanea di medie dimensioni con pareti rosa, pavimento in laminato e pavimento beige
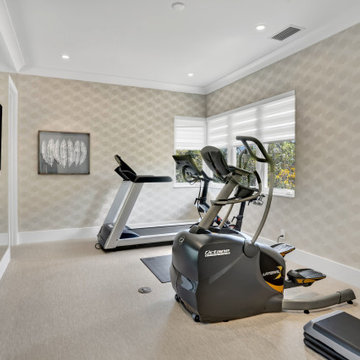
You will never have to leave the house with this fully loaded home gym
Immagine di una palestra in casa contemporanea di medie dimensioni con pareti beige, pavimento in laminato e pavimento beige
Immagine di una palestra in casa contemporanea di medie dimensioni con pareti beige, pavimento in laminato e pavimento beige
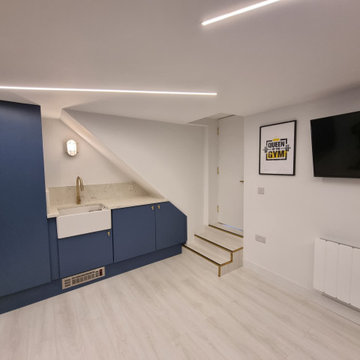
This kitchen unit contains a brass tap and brass water proof wall light and modern artwork with an inspiring quote "queen of the gym". The three steps leading up to the main house are covered with contemporary laminate flooring and the edges finished off with brass profiles.
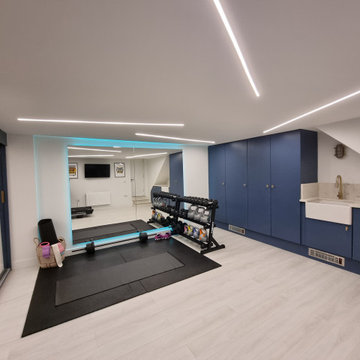
This home gym is a multifunctional space that is used as a personal gym and utilities room. Optionally the gym equipment can be packed away and it can be used as an entertainment room.
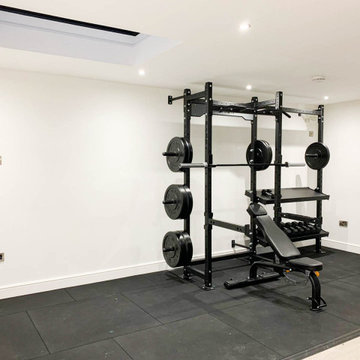
Foto di una grande palestra multiuso contemporanea con pareti bianche, pavimento in laminato e pavimento marrone
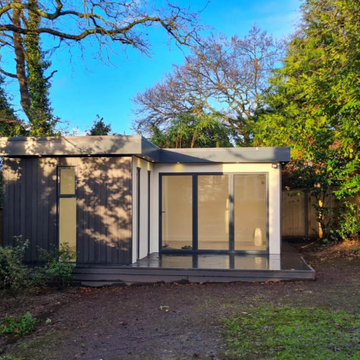
Foto di una grande palestra multiuso design con pareti bianche, pavimento in laminato e pavimento marrone
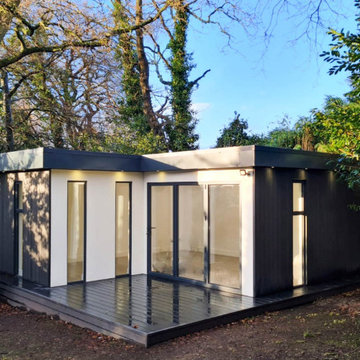
Ispirazione per una grande palestra multiuso contemporanea con pareti bianche, pavimento in laminato e pavimento marrone
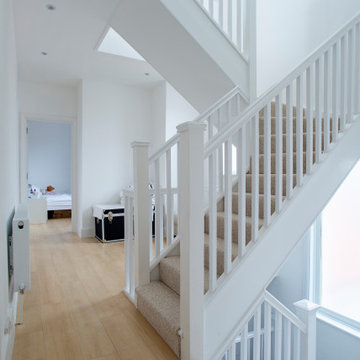
This Loft Conversion in South West London is located at the top of a hill, commanding such a prominent location offers breathtaking, uninterrupted views. To take full advantage of the view the client and designer decided to use floor to ceiling windows across the full width of the dormer to provide panoramic views out. Sliding doors then open onto a balcony to further enjoy the views of the skyline in the distance. The clients have chosen to make the space a home gym and we can see why!
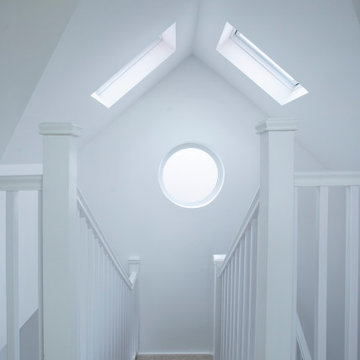
This Loft Conversion in South West London is located at the top of a hill, commanding such a prominent location offers breathtaking, uninterrupted views. To take full advantage of the view the client and designer decided to use floor to ceiling windows across the full width of the dormer to provide panoramic views out. Sliding doors then open onto a balcony to further enjoy the views of the skyline in the distance. The clients have chosen to make the space a home gym and we can see why!
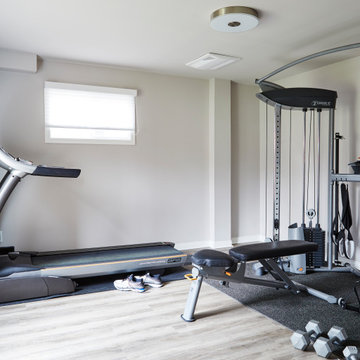
The remodeling of the existing gym included update of finishes to more cleaning friendly, but also the addition of a Panasonic ERV fan for fresh air ventilation to ensure comfort and health for the persons using it, and to ensure surrounding rooms do not get affected in a negative way.
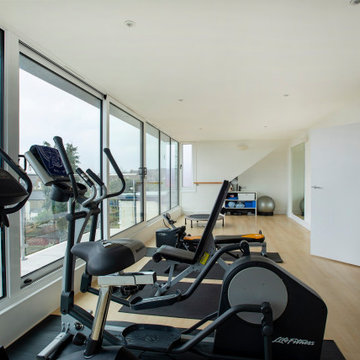
This Loft Conversion in South West London is located at the top of a hill, commanding such a prominent location offers breathtaking, uninterrupted views. To take full advantage of the view the client and designer decided to use floor to ceiling windows across the full width of the dormer to provide panoramic views out. Sliding doors then open onto a balcony to further enjoy the views of the skyline in the distance. The clients have chosen to make the space a home gym and we can see why!
57 Foto di palestre in casa contemporanee con pavimento in laminato
2