200 Foto di palestre in casa con soffitto a volta e soffitto in legno
Filtra anche per:
Budget
Ordina per:Popolari oggi
1 - 20 di 200 foto
1 di 3

Influenced by classic Nordic design. Surprisingly flexible with furnishings. Amplify by continuing the clean modern aesthetic, or punctuate with statement pieces. With the Modin Collection, we have raised the bar on luxury vinyl plank. The result is a new standard in resilient flooring. Modin offers true embossed in register texture, a low sheen level, a rigid SPC core, an industry-leading wear layer, and so much more.
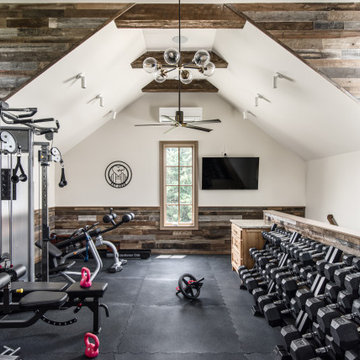
Fitness area above garage
Immagine di una grande palestra multiuso minimal con pareti beige, pavimento nero e soffitto a volta
Immagine di una grande palestra multiuso minimal con pareti beige, pavimento nero e soffitto a volta
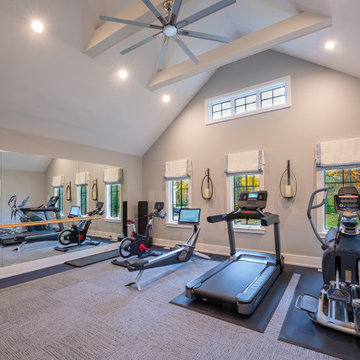
Vaulted ceilings with collar ties and a modern fan make this an inviting space to move your body and clear the mind.
Idee per una grande palestra multiuso minimalista con pareti grigie, pavimento in laminato, pavimento grigio e soffitto a volta
Idee per una grande palestra multiuso minimalista con pareti grigie, pavimento in laminato, pavimento grigio e soffitto a volta

Ispirazione per una parete da arrampicata minimal con pareti marroni, parquet chiaro, pavimento beige, soffitto a volta e soffitto in legno
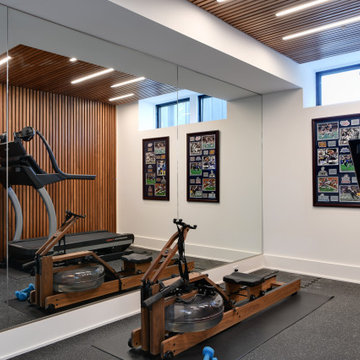
This modern custom home is a beautiful blend of thoughtful design and comfortable living. No detail was left untouched during the design and build process. Taking inspiration from the Pacific Northwest, this home in the Washington D.C suburbs features a black exterior with warm natural woods. The home combines natural elements with modern architecture and features clean lines, open floor plans with a focus on functional living.

Ispirazione per una palestra multiuso country con pareti bianche, pavimento con piastrelle in ceramica, pavimento grigio e soffitto in legno

Esempio di una palestra multiuso country di medie dimensioni con pareti bianche, parquet chiaro, pavimento marrone e soffitto a volta

Louisa, San Clemente Coastal Modern Architecture
The brief for this modern coastal home was to create a place where the clients and their children and their families could gather to enjoy all the beauty of living in Southern California. Maximizing the lot was key to unlocking the potential of this property so the decision was made to excavate the entire property to allow natural light and ventilation to circulate through the lower level of the home.
A courtyard with a green wall and olive tree act as the lung for the building as the coastal breeze brings fresh air in and circulates out the old through the courtyard.
The concept for the home was to be living on a deck, so the large expanse of glass doors fold away to allow a seamless connection between the indoor and outdoors and feeling of being out on the deck is felt on the interior. A huge cantilevered beam in the roof allows for corner to completely disappear as the home looks to a beautiful ocean view and Dana Point harbor in the distance. All of the spaces throughout the home have a connection to the outdoors and this creates a light, bright and healthy environment.
Passive design principles were employed to ensure the building is as energy efficient as possible. Solar panels keep the building off the grid and and deep overhangs help in reducing the solar heat gains of the building. Ultimately this home has become a place that the families can all enjoy together as the grand kids create those memories of spending time at the beach.
Images and Video by Aandid Media.

Go for a spin on the Peloton bike, take in the view, watch the TV and enjoy the warmth of the gas fireplace. Robert Benson Photography.
Idee per una palestra in casa country di medie dimensioni con pareti beige e soffitto in legno
Idee per una palestra in casa country di medie dimensioni con pareti beige e soffitto in legno

Idee per uno studio yoga di medie dimensioni con pareti marroni, parquet scuro, pavimento marrone e soffitto a volta

Idee per una grande palestra multiuso contemporanea con pareti bianche, pavimento beige e soffitto a volta

Idee per una grande palestra multiuso design con pavimento grigio, pareti bianche, pavimento in cemento e soffitto a volta
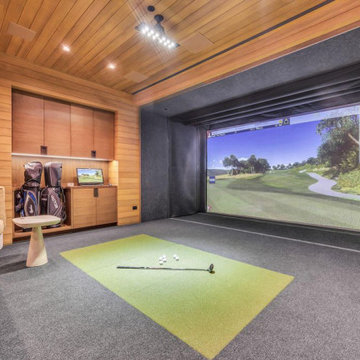
There's even a golf simulator tucked in next to the bowling alley.
Foto di un'ampia palestra in casa minimalista con pavimento in legno massello medio, pavimento marrone e soffitto in legno
Foto di un'ampia palestra in casa minimalista con pavimento in legno massello medio, pavimento marrone e soffitto in legno
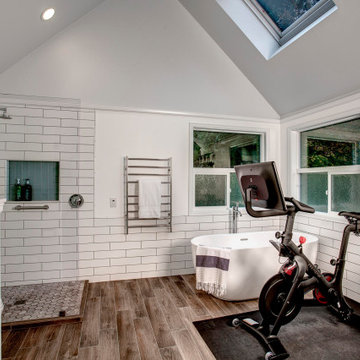
Two phases completed in 2020 & 2021 included kitchen and primary bath remodels. Bright, light, fresh and simple describe these beautiful spaces fit just for our clients.
The primary bath was a fun project to complete. A few must haves for this space were a place to incorporate the Peloton, more functional storage and a welcoming showering/bathing area.
The space was primarily left in the same configuration, but we were able to make it much more welcoming and efficient. The walk in shower has a small bench for storing large bottles and works as a perch for shaving legs. The entrance is doorless and allows for a nice open experience + the pebbled shower floor. The freestanding tub took the place of a huge built in tub deck creating a prefect space for Peleton next to the vanity. The vanity was freshened up with equal spacing for the dual sinks, a custom corner cabinet to house supplies and a charging station for sonicares and shaver. Lastly, the corner by the closet door was underutilized and we placed a storage chest w/ quartz countertop there.
The overall space included freshening up the paint/millwork in the primary bedroom.
Serving communities in: Clyde Hill, Medina, Beaux Arts, Juanita, Woodinville, Redmond, Kirkland, Bellevue, Sammamish, Issaquah, Mercer Island, Mill Creek
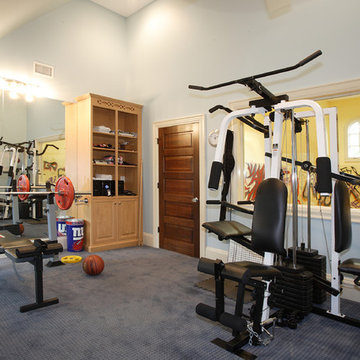
This custom-built home in Westfield, NJ has it all including a home gym overlooking a custom designed indoor sport court. The fitness center ample amount of space for various gym equipment.

Esempio di un campo sportivo coperto country con pareti marroni, parquet chiaro, pavimento beige, travi a vista, soffitto a volta e soffitto in legno
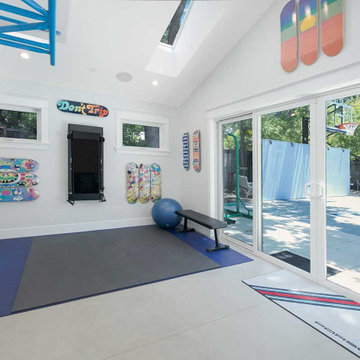
This ADU home gym enjoys plenty of natural light with skylights and large sliding doors.
Idee per una grande palestra multiuso classica con pareti bianche, pavimento in cemento, pavimento grigio e soffitto a volta
Idee per una grande palestra multiuso classica con pareti bianche, pavimento in cemento, pavimento grigio e soffitto a volta
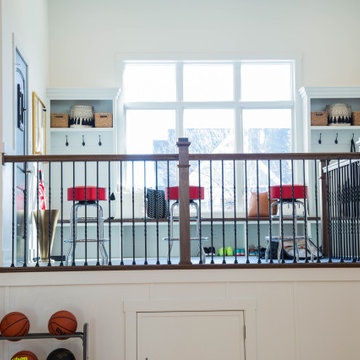
The "sky box" upper viewing area provide seating as well as built-in storage.
Immagine di un ampio campo sportivo coperto tradizionale con pareti bianche, pavimento in legno verniciato, pavimento multicolore e soffitto a volta
Immagine di un ampio campo sportivo coperto tradizionale con pareti bianche, pavimento in legno verniciato, pavimento multicolore e soffitto a volta

Meditation, dance room looking at hidden doors with a Red Bed healing space
Esempio di uno studio yoga minimal di medie dimensioni con pareti marroni, pavimento in legno massello medio, pavimento marrone e soffitto in legno
Esempio di uno studio yoga minimal di medie dimensioni con pareti marroni, pavimento in legno massello medio, pavimento marrone e soffitto in legno
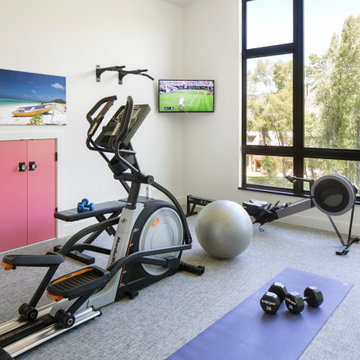
Ispirazione per una palestra in casa country con pareti bianche, pavimento grigio e soffitto a volta
200 Foto di palestre in casa con soffitto a volta e soffitto in legno
1