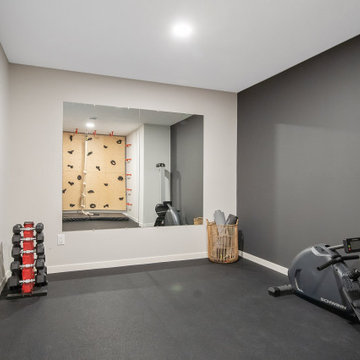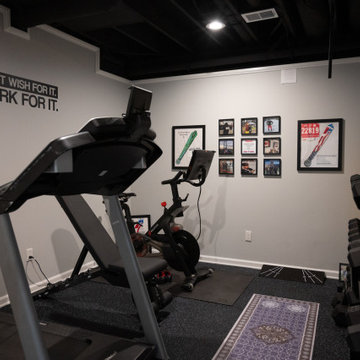148 Foto di palestre in casa con pavimento nero
Filtra anche per:
Budget
Ordina per:Popolari oggi
101 - 120 di 148 foto
1 di 3
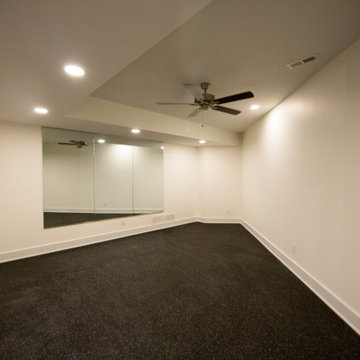
A large home gym with rubberized floor and full length mirrors is located in the home's basement.
Foto di una palestra multiuso minimal di medie dimensioni con pareti beige e pavimento nero
Foto di una palestra multiuso minimal di medie dimensioni con pareti beige e pavimento nero
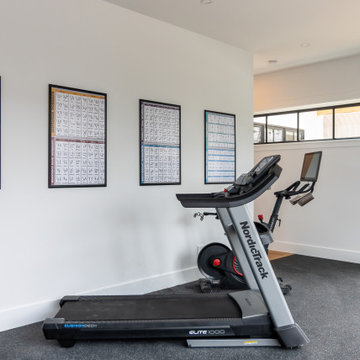
Home gym with plenty of natural lightened access to rear deck
Esempio di una palestra multiuso country di medie dimensioni con pareti bianche e pavimento nero
Esempio di una palestra multiuso country di medie dimensioni con pareti bianche e pavimento nero
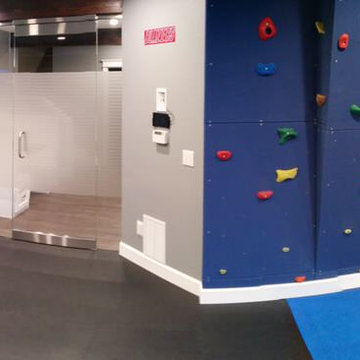
Panorama photo of basement home gym with climbing wall, treadmill and TV, weight machine and free weights, foam tile floor
Esempio di una palestra multiuso contemporanea di medie dimensioni con pareti multicolore e pavimento nero
Esempio di una palestra multiuso contemporanea di medie dimensioni con pareti multicolore e pavimento nero
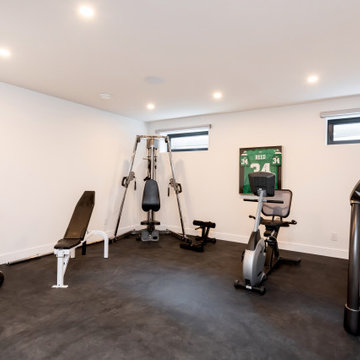
Foto di una grande palestra multiuso moderna con pareti bianche e pavimento nero
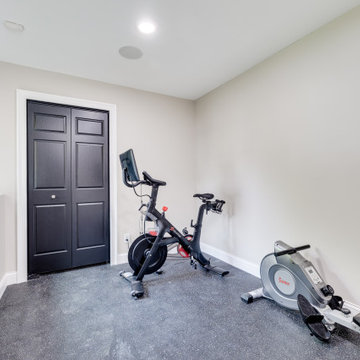
A home gym is always a plus! Here we did a simple ecore floor but kept everything open so these clients can use this space as they need.
Immagine di una palestra multiuso classica di medie dimensioni con pareti beige, pavimento in sughero e pavimento nero
Immagine di una palestra multiuso classica di medie dimensioni con pareti beige, pavimento in sughero e pavimento nero
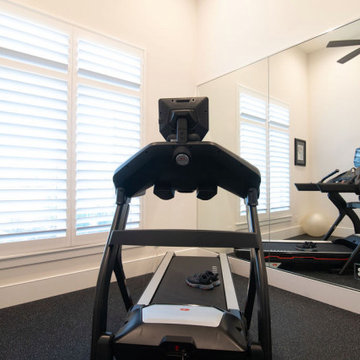
Ispirazione per una palestra multiuso tradizionale di medie dimensioni con pareti bianche, pavimento in sughero e pavimento nero
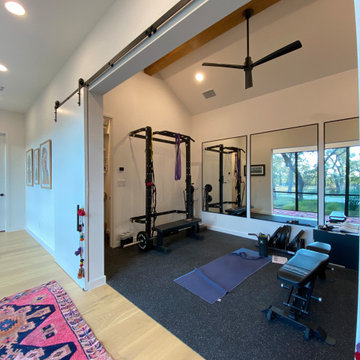
Idee per una palestra multiuso moderna di medie dimensioni con pareti bianche, pavimento in vinile, pavimento nero e soffitto a volta
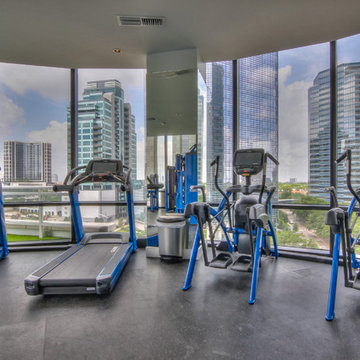
Foto di una palestra multiuso design di medie dimensioni con pareti bianche e pavimento nero
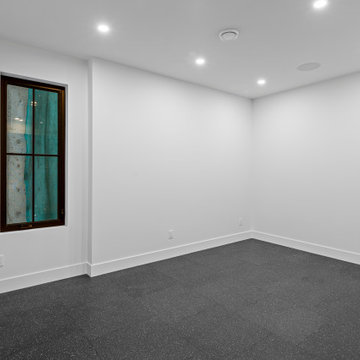
LIDA Homes Interior Designer - Sarah Ellwood
Idee per una palestra multiuso di medie dimensioni con pareti bianche e pavimento nero
Idee per una palestra multiuso di medie dimensioni con pareti bianche e pavimento nero
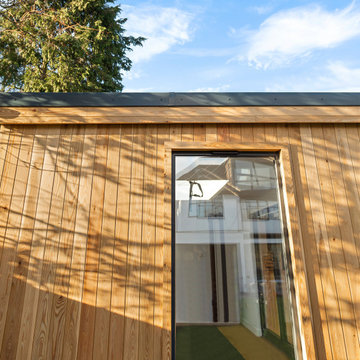
Ispirazione per una grande palestra multiuso contemporanea con pareti bianche, parquet chiaro e pavimento nero
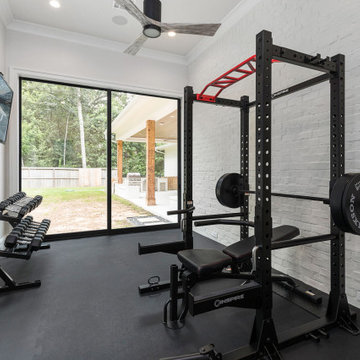
Esempio di una sala pesi di medie dimensioni con pareti bianche e pavimento nero
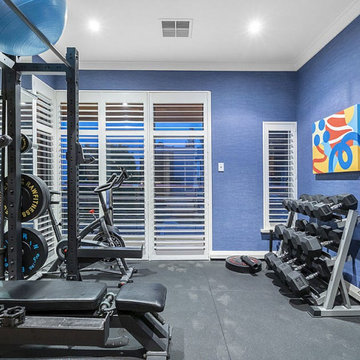
Home gym installed during the pandemic
Added two mirror walls and a pop of bright blue wallpaper to bring the space alive.
Also rubber mats and the best gym equipment available..
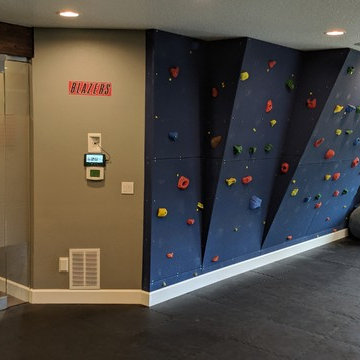
Basement home gym with bouldering climbing wall, foam tile floor and exercise equipment
Ispirazione per una palestra multiuso design di medie dimensioni con pareti multicolore e pavimento nero
Ispirazione per una palestra multiuso design di medie dimensioni con pareti multicolore e pavimento nero

Friends and neighbors of an owner of Four Elements asked for help in redesigning certain elements of the interior of their newer home on the main floor and basement to better reflect their tastes and wants (contemporary on the main floor with a more cozy rustic feel in the basement). They wanted to update the look of their living room, hallway desk area, and stairway to the basement. They also wanted to create a 'Game of Thrones' themed media room, update the look of their entire basement living area, add a scotch bar/seating nook, and create a new gym with a glass wall. New fireplace areas were created upstairs and downstairs with new bulkheads, new tile & brick facades, along with custom cabinets. A beautiful stained shiplap ceiling was added to the living room. Custom wall paneling was installed to areas on the main floor, stairway, and basement. Wood beams and posts were milled & installed downstairs, and a custom castle-styled barn door was created for the entry into the new medieval styled media room. A gym was built with a glass wall facing the basement living area. Floating shelves with accent lighting were installed throughout - check out the scotch tasting nook! The entire home was also repainted with modern but warm colors. This project turned out beautiful!
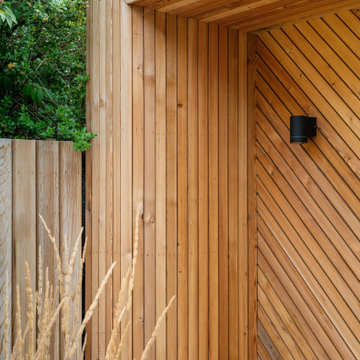
We have designed a bespoke home gym at the end of the garden made of timber slats set in a diagonal pattern.
The home gym is built under Permitted Development. I.e. without Planning Permission and in order to maximise the internal ceiling height, the floor is dropped to be level with the garden.
The timber home gym has an unusual portal, forward of the main volume, to provide shades n the summer months.

Foto di una grande palestra multiuso classica con pareti grigie, pavimento in sughero e pavimento nero
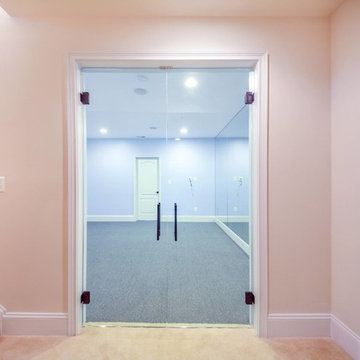
This basement gym room with one mirrored wall and custom glass doors, brings more value to it.
Wall mirrors can make small home gym spaces feel much larger. Plus, they help you check for proper form while exercising.
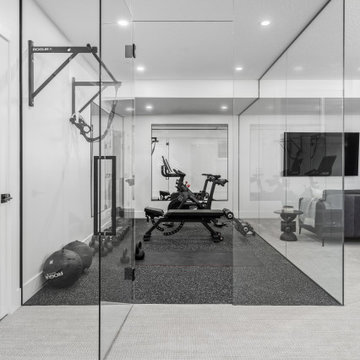
New build dreams always require a clear design vision and this 3,650 sf home exemplifies that. Our clients desired a stylish, modern aesthetic with timeless elements to create balance throughout their home. With our clients intention in mind, we achieved an open concept floor plan complimented by an eye-catching open riser staircase. Custom designed features are showcased throughout, combined with glass and stone elements, subtle wood tones, and hand selected finishes.
The entire home was designed with purpose and styled with carefully curated furnishings and decor that ties these complimenting elements together to achieve the end goal. At Avid Interior Design, our goal is to always take a highly conscious, detailed approach with our clients. With that focus for our Altadore project, we were able to create the desirable balance between timeless and modern, to make one more dream come true.
148 Foto di palestre in casa con pavimento nero
6
