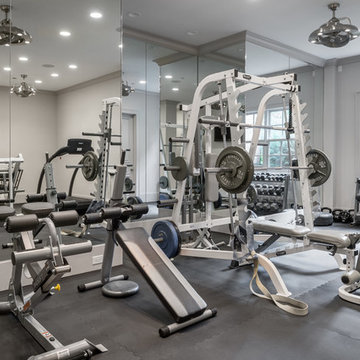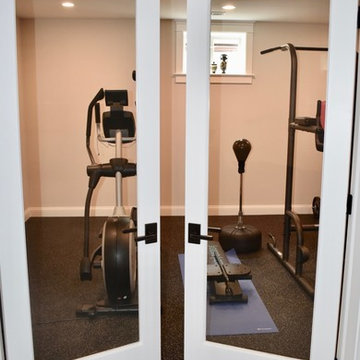1.359 Foto di palestre in casa con pavimento nero e pavimento grigio
Filtra anche per:
Budget
Ordina per:Popolari oggi
121 - 140 di 1.359 foto
1 di 3
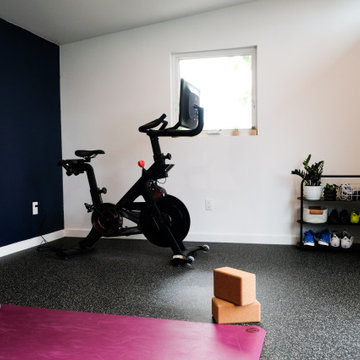
12x18 Signature Series Studio Shed
• Volcano Gray lap siding
• Yam doors
• Natural Eaves (no finish or paint)
• Lifestyle Interior Package
Immagine di una palestra multiuso moderna di medie dimensioni con pareti bianche e pavimento nero
Immagine di una palestra multiuso moderna di medie dimensioni con pareti bianche e pavimento nero
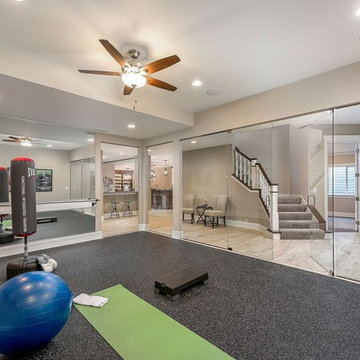
Mariana Sorm Picture Pi
Ispirazione per una palestra multiuso classica di medie dimensioni con pareti beige, pavimento in gres porcellanato e pavimento grigio
Ispirazione per una palestra multiuso classica di medie dimensioni con pareti beige, pavimento in gres porcellanato e pavimento grigio
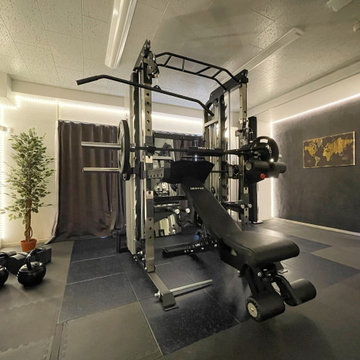
Ispirazione per una sala pesi industriale di medie dimensioni con pareti grigie e pavimento nero
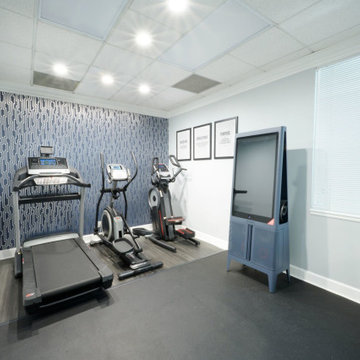
Foto di una palestra multiuso moderna di medie dimensioni con pareti grigie, pavimento in vinile e pavimento grigio

Ispirazione per un grande studio yoga classico con pareti blu, moquette e pavimento grigio

Richard Downer
We were winners in a limited architectural competition for the design of a stunning new penthouse apartment, described as one of the most sought after and prestigious new residential properties in Devon.
Our brief was to create an exceptional modern home of the highest design standards. Entrance into the living areas is through a huge glazed pivoting doorway with minimal profile glazing which allows natural daylight to spill into the entrance hallway and gallery which runs laterally through the apartment.
A huge glass skylight affords sky views from the living area, with a dramatic polished plaster fireplace suspended within it. Sliding glass doors connect the living spaces to the outdoor terrace, designed for both entertainment and relaxation with a planted green walls and water feature and soft lighting from contemporary lanterns create a spectacular atmosphere with stunning views over the city.
The design incorporates a number of the latest innovations in home automation and audio visual and lighting technologies including automated blinds, electro chromic glass, pop up televisions, picture lift mechanisms, lutron lighting controls to name a few.
The design of this outstanding modern apartment creates harmonised spaces using a minimal palette of materials and creates a vibrant, warm and unique home
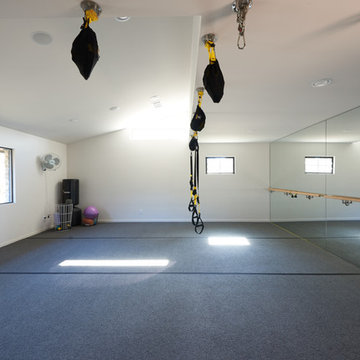
Foto di una palestra multiuso minimalista di medie dimensioni con pareti bianche e pavimento grigio
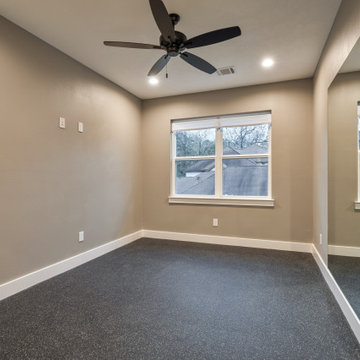
Idee per una palestra multiuso american style di medie dimensioni con pareti beige e pavimento nero

The transitional style of the interior of this remodeled shingle style home in Connecticut hits all of the right buttons for todays busy family. The sleek white and gray kitchen is the centerpiece of The open concept great room which is the perfect size for large family gatherings, but just cozy enough for a family of four to enjoy every day. The kids have their own space in addition to their small but adequate bedrooms whch have been upgraded with built ins for additional storage. The master suite is luxurious with its marble bath and vaulted ceiling with a sparkling modern light fixture and its in its own wing for additional privacy. There are 2 and a half baths in addition to the master bath, and an exercise room and family room in the finished walk out lower level.
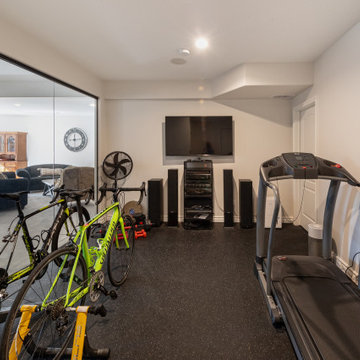
This is our very first Four Elements remodel show home! We started with a basic spec-level early 2000s walk-out bungalow, and transformed the interior into a beautiful modern farmhouse style living space with many custom features. The floor plan was also altered in a few key areas to improve livability and create more of an open-concept feel. Check out the shiplap ceilings with Douglas fir faux beams in the kitchen, dining room, and master bedroom. And a new coffered ceiling in the front entry contrasts beautifully with the custom wood shelving above the double-sided fireplace. Highlights in the lower level include a unique under-stairs custom wine & whiskey bar and a new home gym with a glass wall view into the main recreation area.
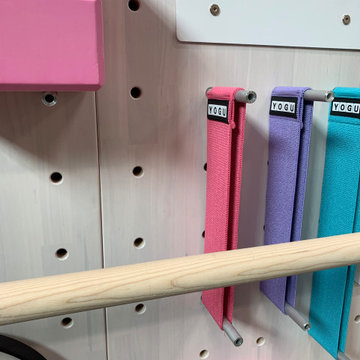
The myWall system is the perfect fit for anyone working out from home. The system provides a fully customizable workout area with limited space requirements. The myWall panels are perfect for Yoga and Barre enthusiasts.
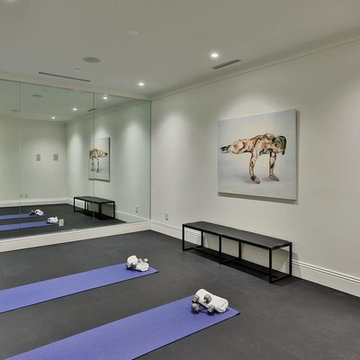
Immagine di un piccolo studio yoga minimalista con pareti bianche e pavimento grigio
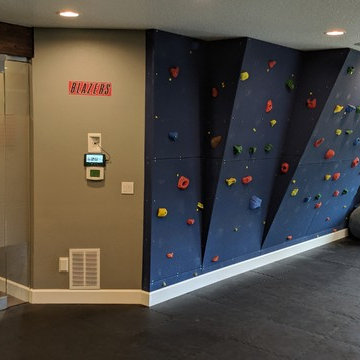
Basement home gym with bouldering climbing wall, foam tile floor and exercise equipment
Ispirazione per una palestra multiuso design di medie dimensioni con pareti multicolore e pavimento nero
Ispirazione per una palestra multiuso design di medie dimensioni con pareti multicolore e pavimento nero
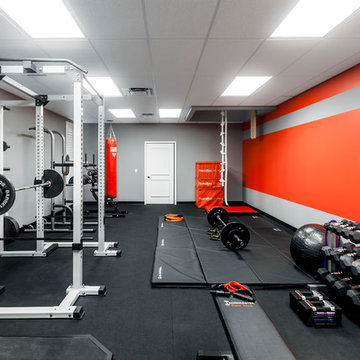
Home Gym with black rubber flooring, cool gray wall paint and rich red accents. 18' rope climbing area and boxing bag
Ispirazione per una grande sala pesi minimalista con pareti grigie e pavimento nero
Ispirazione per una grande sala pesi minimalista con pareti grigie e pavimento nero
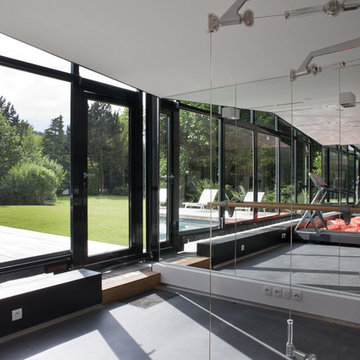
Olivier Chabaud
Idee per una palestra multiuso design con pavimento grigio
Idee per una palestra multiuso design con pavimento grigio
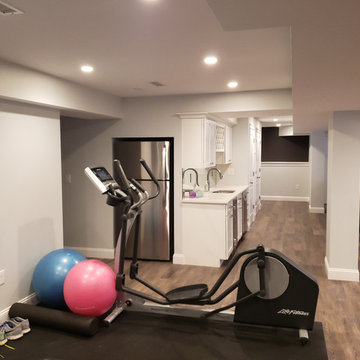
This is another photo from a different angle as I'm standing in the workout area.
Immagine di una piccola palestra in casa tradizionale con pareti grigie, pavimento in vinile e pavimento nero
Immagine di una piccola palestra in casa tradizionale con pareti grigie, pavimento in vinile e pavimento nero
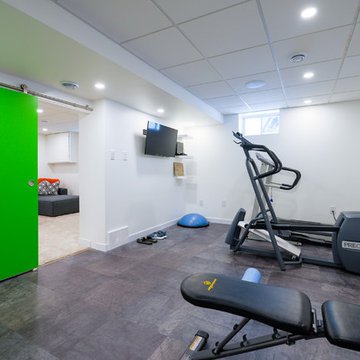
Esempio di una piccola palestra multiuso minimal con pareti bianche, pavimento in vinile e pavimento grigio

Immagine di una palestra in casa tradizionale con pareti gialle, parquet scuro e pavimento nero
1.359 Foto di palestre in casa con pavimento nero e pavimento grigio
7
